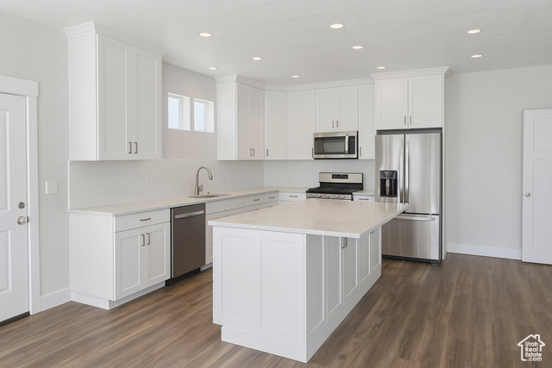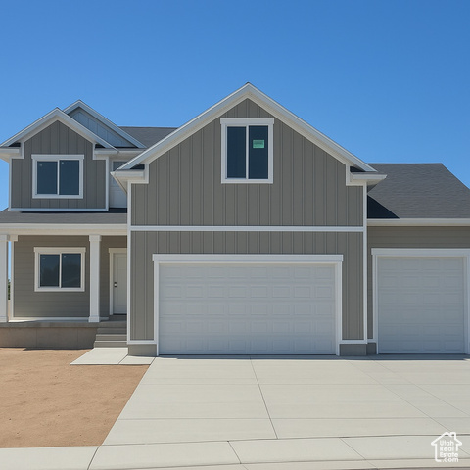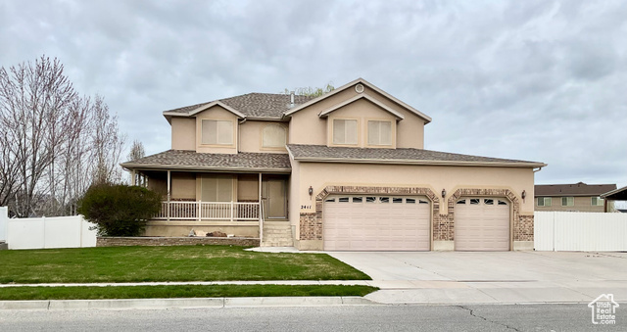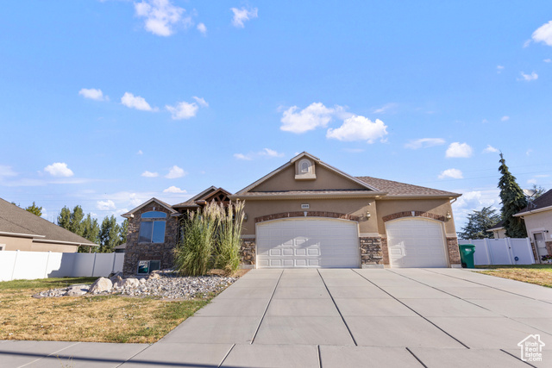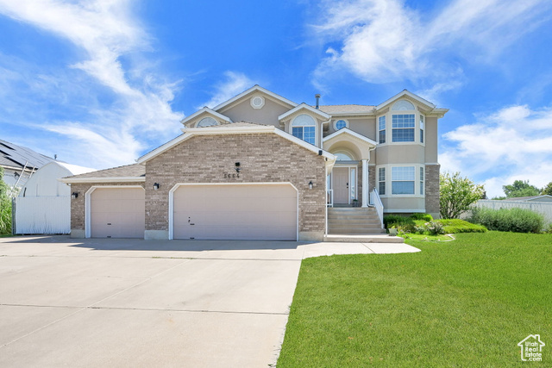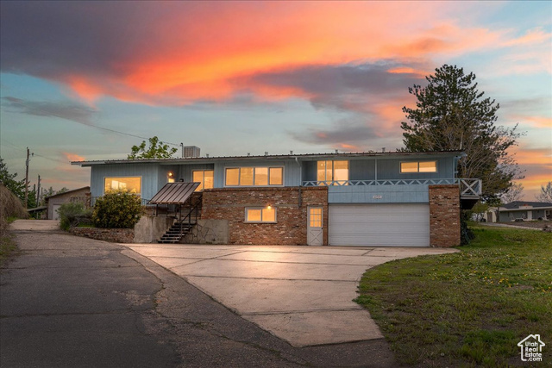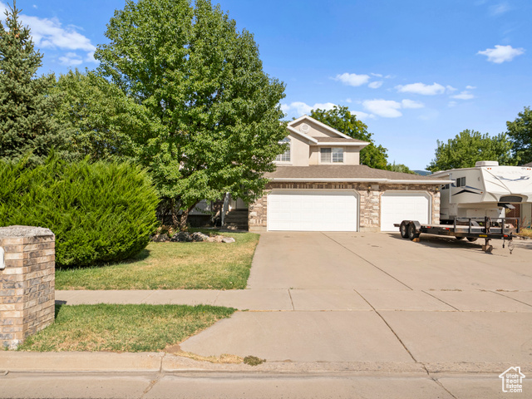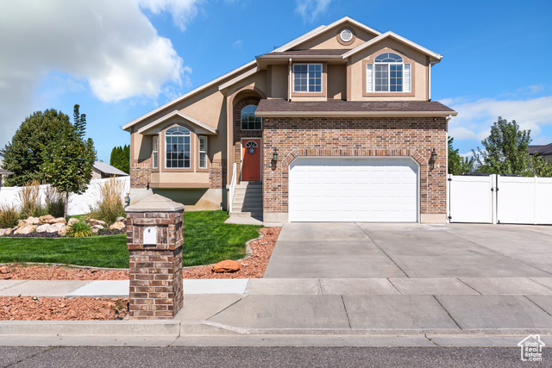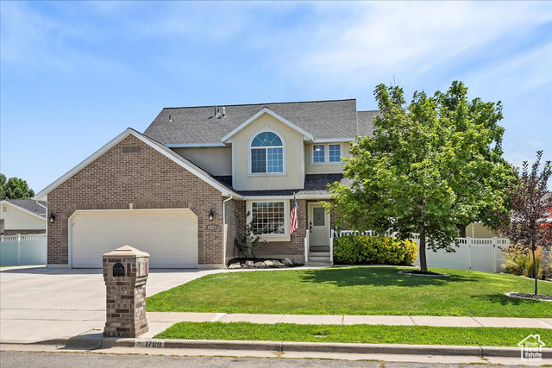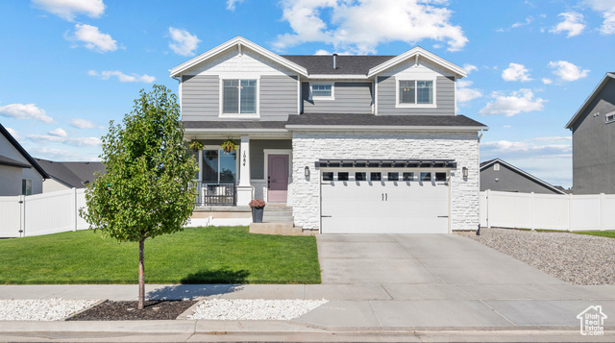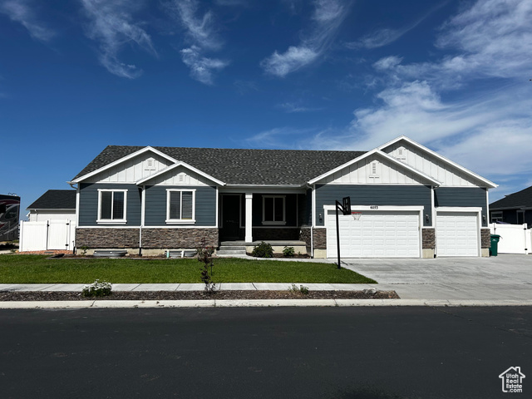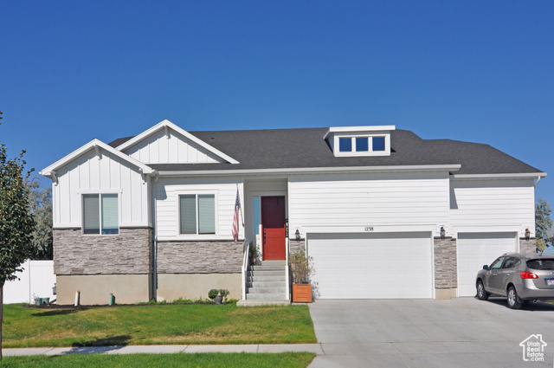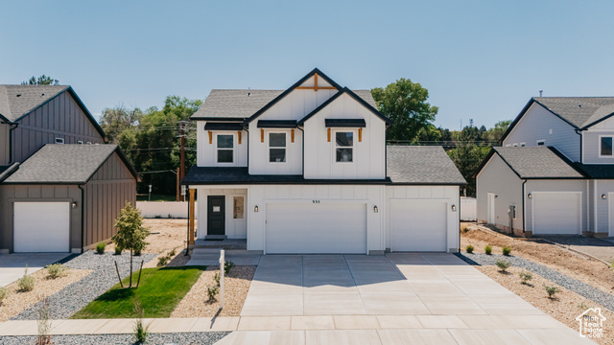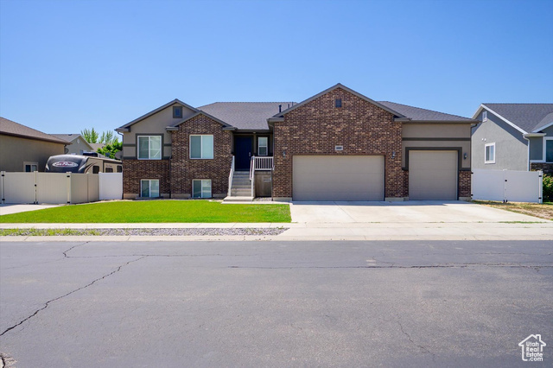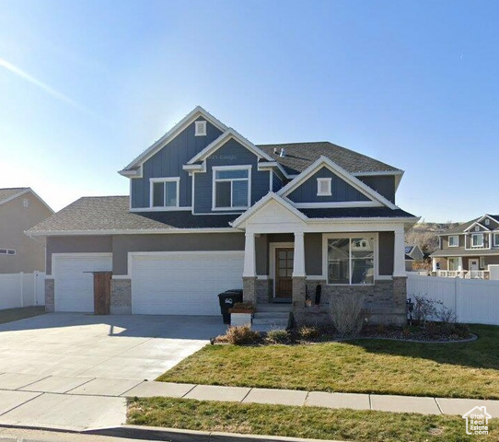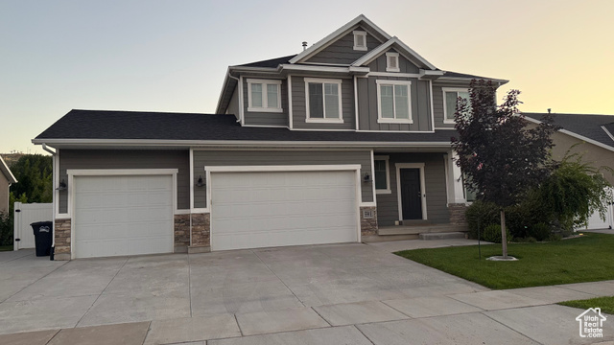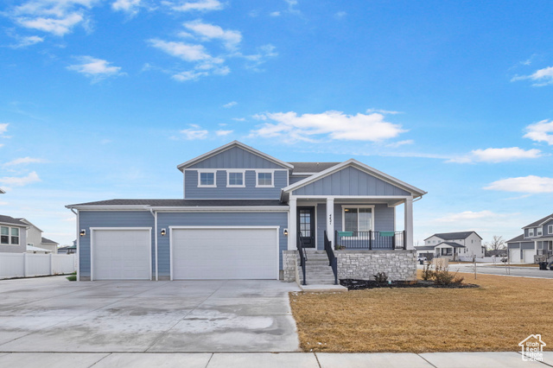1923 W 1340 North
Clinton, UT 84015
$634,900 See similar homes
MLS #2091059
Status: Available
By the Numbers
| 4 Bedrooms | 3,220 sq ft |
| 3 Bathrooms | $3,615/year taxes |
| 3 car garage | |
| .39 acres | |
Listed 88 days ago |
|
| Price per Sq Ft = $197 ($291 / Finished Sq Ft) | |
| Year Built: 2025 | |
Rooms / Layout
| Square Feet | Beds | Baths | Laundry | |
|---|---|---|---|---|
| Floor 2 | 1,202 | 4 | 2 | 1 |
| Main Floor | 982 | 1 | ||
| Basement | 1,036(0% fin.) |
Dining Areas
| No dining information available |
Schools & Subdivision
| Subdivision: Regency Gardens | |
| Schools: Davis School District | |
| Elementary: Parkside | |
| Middle: West Point | |
| High: Clearfield |
Realtor® Remarks:
Modern design home featuring Hardie board siding on all sides for long-lasting durability. Interior upgrades include custom soft-close cabinetry with knobs and pulls, stainless steel appliance package, and granite countertops throughout. Enjoy full tile bathrooms, laminate flooring, and two-tone paint. The spacious primary suite offers a separate garden tub and shower, plus a large walk-in closet. Cozy up by the gas log fireplace with mantle, and relax on the 12x12 patio. Extra deep 3-car garage provides plenty of storage. No HOA! **Up to $10,000 in Preferred Lender Credit toward closing costs.**Schedule a showing
The
Nitty Gritty
Find out more info about the details of MLS #2091059 located at 1923 W 1340 North in Clinton.
Central Air
Bath: Primary
Separate Tub & Shower
Walk-in Closet
Disposal
Great Room
Free Standing Range/Oven
Granite Countertops
Bath: Primary
Separate Tub & Shower
Walk-in Closet
Disposal
Great Room
Free Standing Range/Oven
Granite Countertops
Double Pane Windows
Lighting
Sliding Glass Doors
Open Patio
Lighting
Sliding Glass Doors
Open Patio
Cul-De-Sac
Partially Fenced
Paved Road
Sidewalks
Mountain View
Partially Fenced
Paved Road
Sidewalks
Mountain View
This listing is provided courtesy of my WFRMLS IDX listing license and is listed by seller's Realtor®:
Kevin Ivins
, Brokered by: KW Success Keller Williams Realty
Similar Homes
Clinton 84015
3,343 sq ft 0.33 acres
MLS #2075747
MLS #2075747
Luxury Living with 2 Master Suites, 5 Bathrooms & 4-Car Garage in Clinton! This stunning 5-bedroom, 5-bathroom home offers space, style,...
Roy 84067
3,273 sq ft 0.25 acres
MLS #2107054
MLS #2107054
Come check out this Beautiful rambler tucked in a quiet neighborhood of Roy. Open format that just flows! Custom bathrooms, and an extra large ex...
Roy 84067
2,870 sq ft 0.34 acres
MLS #2104427
MLS #2104427
Spacious, Light-Filled Home in the Desirable Clover Ridge Community Welcome to this beautiful home located in the heart of Roy, nestled within th...
Washington Terrace 84405
2,689 sq ft 1.02 acres
MLS #2067784
MLS #2067784
Washington Terrace property with a mother-in-law apt and huge shop with electricity and tons of extra storage! Property also has a 2 car extra-de...
South Weber 84405
2,886 sq ft 0.28 acres
MLS #2106638
MLS #2106638
Welcome to South Weber living. Nearly 3,000 square feet with a smart, spacious floor plan and quality updates throughout. The updated kitchen and...
Roy 84067
3,084 sq ft 0.26 acres
MLS #2109659
MLS #2109659
Great location on a dead-end road, super quiet! Lots of natural light. Walking distance to a large park w/ walking path, playground & pic...
West Point 84015
2,933 sq ft 0.25 acres
MLS #2100674
MLS #2100674
Welcome to a meticulously maintained home where every detail has been thoughtfully updated for comfort, efficiency, and lifestyle. This property ...
Syracuse 84075
2,811 sq ft 0.18 acres
MLS #2102660
MLS #2102660
Welcome to this beautifully upgraded 5-bedroom, 3-bathroom home in one of Syracuse's most vibrant and family-friendly neighborhoods. Sit...
Hooper 84315
3,924 sq ft 0.23 acres
MLS #2091973
MLS #2091973
Seller Motivated!!! Large Price Drop!!! Come see this huge move-in ready rambler with a fully finished basement! You can overlook the beautiful ...
Syracuse 84075
4,756 sq ft 0.29 acres
MLS #2104640
MLS #2104640
**Major Price Improvement!** Almost new, but for less money, and comes with full landscaping and window coverings that you don't get wit...
Riverdale 84405
2,529 sq ft 0.24 acres
MLS #2103710
MLS #2103710
Permanent Rate buy down as low as 4.99% available. Finished basement with 9' ceilings. Features include QUARTZ countertops, soft close ...
Hooper 84315
3,362 sq ft 0.27 acres
MLS #2098339
MLS #2098339
Discover this beautifully updated 5-bedroom, 3-bath rambler ranch located in a desirable neighborhood just minutes from top-rated schools. This s...
South Weber 84405
3,577 sq ft 0.21 acres
MLS #2063587
MLS #2063587
Discounted over $45k. Seller was left disappointed in negotiation and has passed the huge discount to the first serious buyer looking for a stunn...
South Weber 84405
2,926 sq ft 0.18 acres
MLS #2097960
MLS #2097960
..Beautiful, clean and ready to move in Home, in the much sought South Weber City, Enjoy 3 bedrooms and a Master-suite with brand new carpet ...
West Point 84015
4,415 sq ft 0.30 acres
MLS #2100861
MLS #2100861
West Point home nestled near the new West Davis Corridor, this 4-bed, 3.5-bath gem sits on a spacious 0.30-acre lot with a beautifully landscaped...
