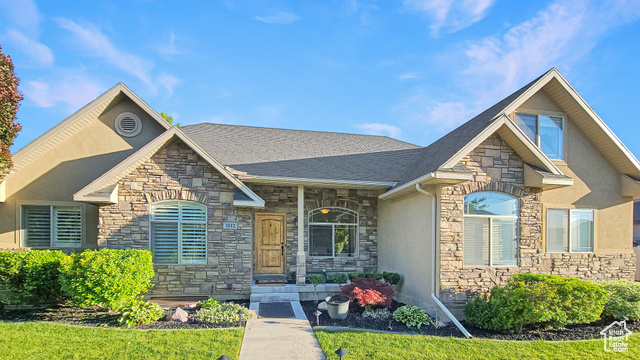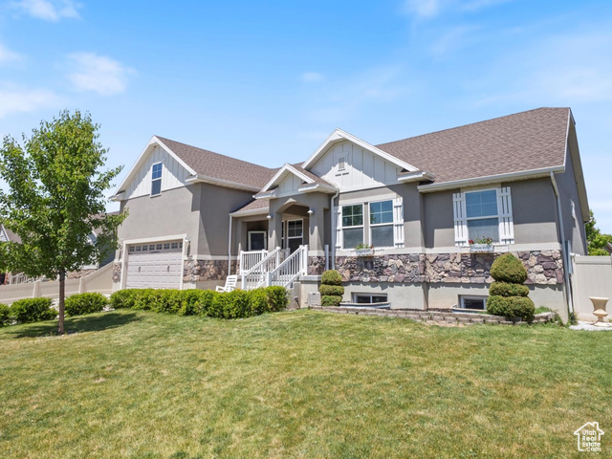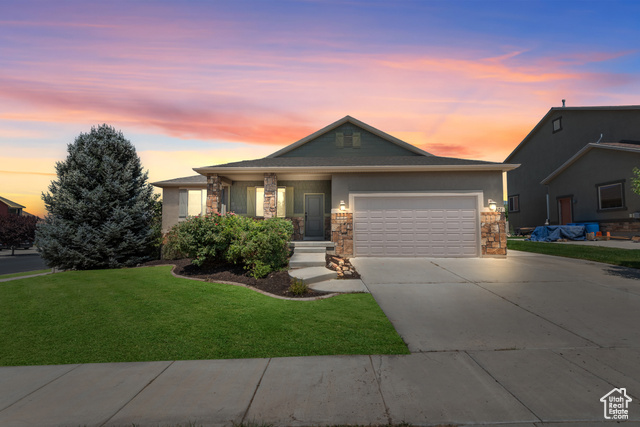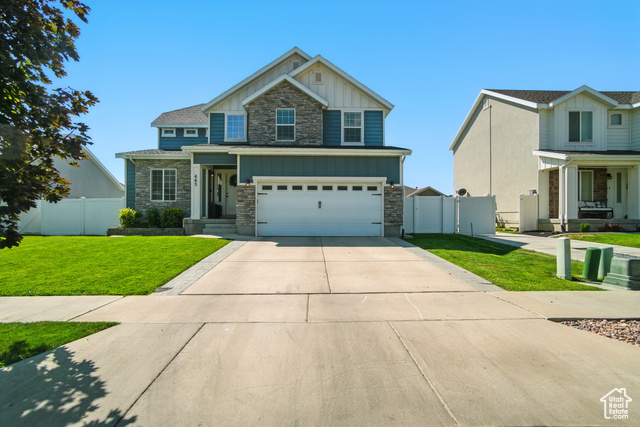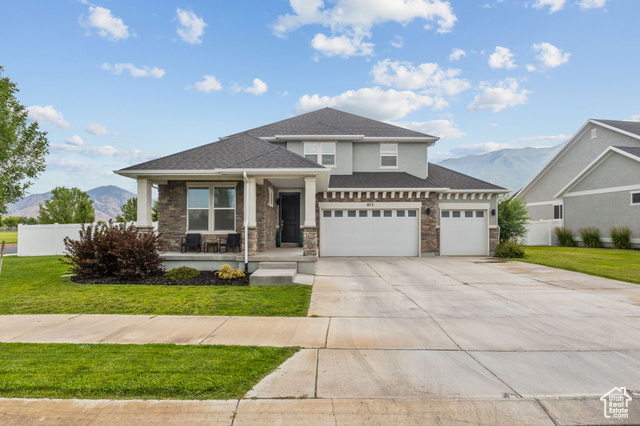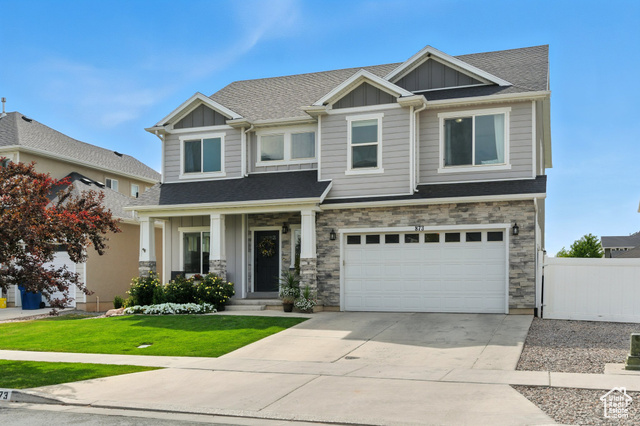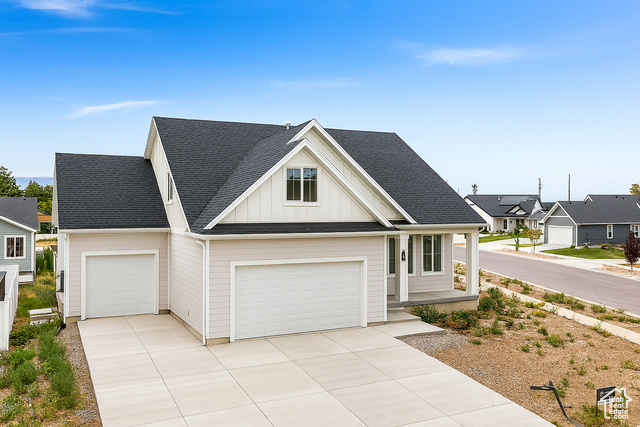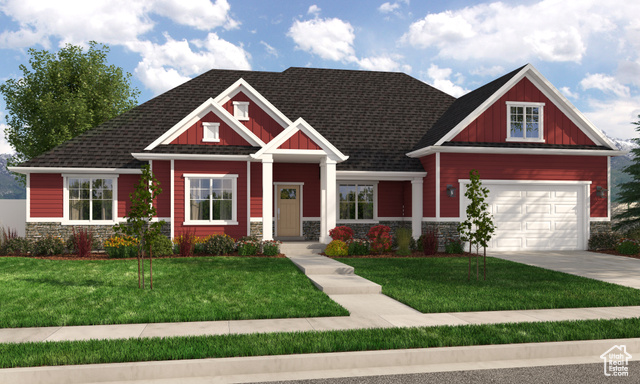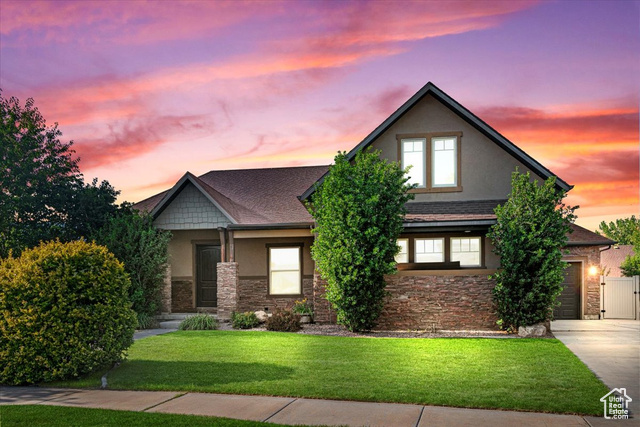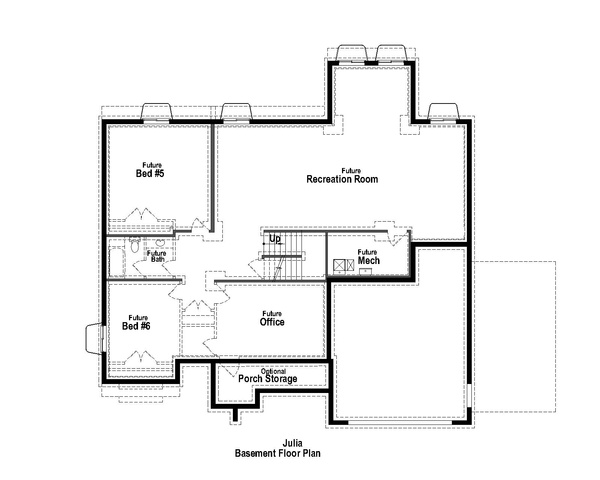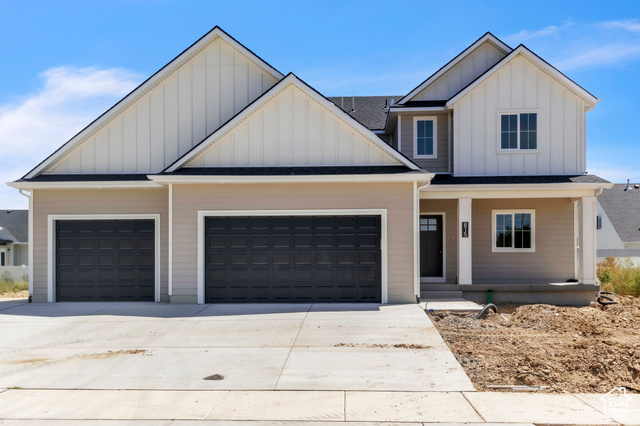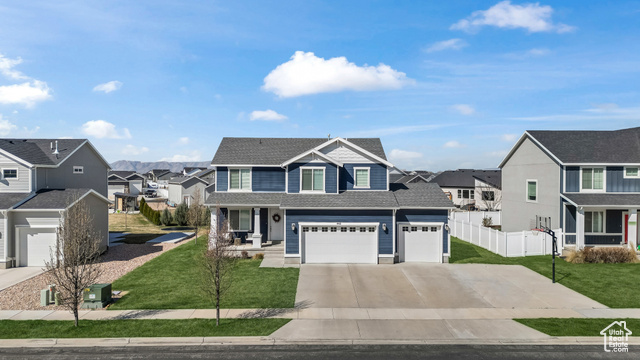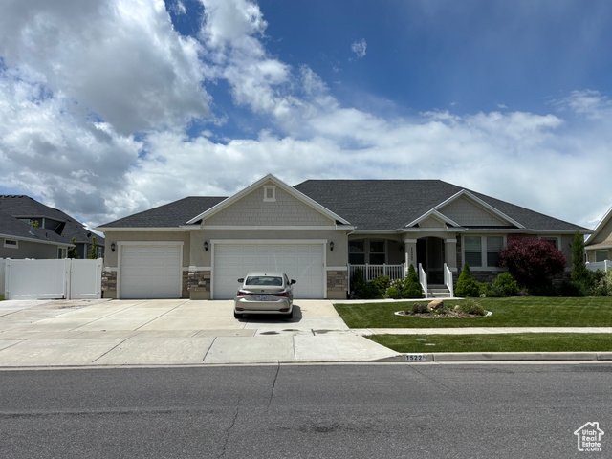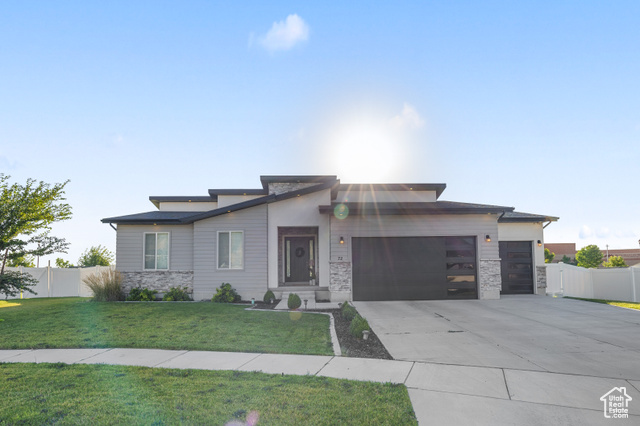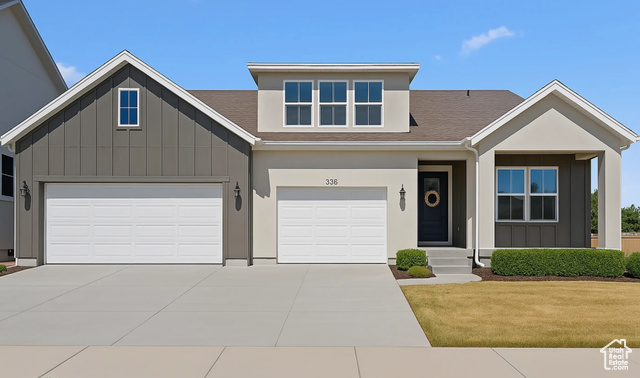1812 E 1460 South
Spanish Fork, UT 84660
$739,900 See similar homes
MLS #2091295
Status: Available
By the Numbers
| 7 Bedrooms | 3,819 sq ft |
| 4 Bathrooms | $3,395/year taxes |
| 3 car garage | |
| .22 acres | |
Listed 87 days ago |
|
| Price per Sq Ft = $194 ($203 / Finished Sq Ft) | |
| Year Built: 2006 | |
Rooms / Layout
| Square Feet | Beds | Baths | Laundry | |
|---|---|---|---|---|
| Floor 2 | 300 | 1 | ||
| Main Floor | 1,741 | 3 | 3 | 1 |
| Basement | 1,778(90% fin.) | 3 |
Dining Areas
| No dining information available |
Schools & Subdivision
| Subdivision: Pine Meadows | |
| Schools: Nebo School District | |
| Elementary: Canyon | |
| Middle: Spanish Fork Jr | |
| High: Spanish Fork |
Realtor® Remarks:
This amazing home will take your breath away with beautiful upgraded kitchen cabinets, granite and custom finish work. Tons of room with seven bedrooms, one currently being used as an office with built in desks. This home has wonderful mountain and valley views. Gorgeous hardwood flooring in the entry and formal living room and plenty of space downstairs in the basement with a theater, kitchenette, bathroom, and a small workshop that could easily be converted into an 8th bedroom or added to the Theater room. Jelly Fish Permanent Lighting all the way around the home with fully landscaped, and fenced yard! Spacious three car garage with a great sized, the car lift in the 3rd garage is negotiable. Beauties like this don't come along very often, so don't wait!Schedule a showing
The
Nitty Gritty
Find out more info about the details of MLS #2091295 located at 1812 E 1460 South in Spanish Fork.
Central Air
Fire Alarm
Bath: Primary
Separate Tub & Shower
Central Vacuum
Walk-in Closet
Den/Office
Disposal
Great Room
Jetted Tub
Second Kitchen
Oven: Double
Oven: Wall
Range: Gas
Range/Oven
Vaulted Ceilings
Granite Countertops
Theater Room
Fire Alarm
Bath: Primary
Separate Tub & Shower
Central Vacuum
Walk-in Closet
Den/Office
Disposal
Great Room
Jetted Tub
Second Kitchen
Oven: Double
Oven: Wall
Range: Gas
Range/Oven
Vaulted Ceilings
Granite Countertops
Theater Room
Bay Box Windows
Double Pane Windows
Formal Entry
Open Patio
Double Pane Windows
Formal Entry
Open Patio
Ceiling Fan
Microwave
Range
Range Hood
Water Softener
Window Coverings
Workbench
Projector
Microwave
Range
Range Hood
Water Softener
Window Coverings
Workbench
Projector
Gas Grill/BBQ
Curb & Gutter
Fully Fenced
Paved Road
Secluded
Sidewalks
Auto Sprinklers - Full
Mountain View
Fully Fenced
Paved Road
Secluded
Sidewalks
Auto Sprinklers - Full
Mountain View
This listing is provided courtesy of my WFRMLS IDX listing license and is listed by seller's Realtor®:
Richard Stringham
, Brokered by: Stringham West Realty
Similar Homes
Spanish Fork 84660
4,510 sq ft 0.18 acres
MLS #2088899
MLS #2088899
*Seller is offering a $10,000 concession to help with new flooring or closing costs. * Our preferred lender is also offering a 1-1 rate buy down ...
Salem 84653
3,840 sq ft 0.19 acres
MLS #2106436
MLS #2106436
Welcome to a beautifully maintained rambler that offers incredible versatility with a fully finished mother-in-law basement apartment. This lower...
Spanish Fork 84660
3,300 sq ft 0.16 acres
MLS #2108900
MLS #2108900
Discover comfort and style at 663 N 2040 E, Spanish Fork. Light-filled living spaces flow into an inviting kitchen/dining area, all complemented ...
Mapleton 84664
3,863 sq ft 0.21 acres
MLS #2099323
MLS #2099323
*Listed under appraised value* Located in one of Utah's most scenic communities, this stunning two-story home provides chic modern com...
Spanish Fork 84660
3,432 sq ft 0.15 acres
MLS #2107225
MLS #2107225
Like Buying a new home without all the work and extra expense! Don't miss this fully finished home, with spacious Owner's suit...
Spanish Fork 84660
3,633 sq ft 0.18 acres
MLS #2099399
MLS #2099399
**$15,000 seller credit given when buyer uses builder's preferred lender!!** FULL LANDSCAPING!! Spacious 2-story home featuring 7 bedro...
Spanish Fork 84660
5,108 sq ft 0.28 acres
MLS #2108977
MLS #2108977
Contact agent for more details. Buyer/Buyer's agent to verify information.
Spanish Fork 84660
3,996 sq ft 0.21 acres
MLS #2094916
MLS #2094916
Fantastic Home in desired neighborhood. Walking distance to Spanish fork river trail, ALA Charter school, Riverview Elementary and Spanish Forks ...
Spanish Fork 84660
5,030 sq ft 0.28 acres
MLS #2108978
MLS #2108978
Contact agent for more details. Buyer/Buyer's agent to verify information.
Spanish Fork 84660
3,608 sq ft 0.19 acres
MLS #2104857
MLS #2104857
Welcome to your beautiful new home in Spanish Fork, Utah! This community is right across from the Award Winning Adventure Heights park and you ge...
Mapleton 84664
3,249 sq ft 0.24 acres
MLS #2073580
MLS #2073580
Beautiful home in highly sought after Mapleton Grove! Well-maintained and taken care of home with backyard space to spare and views to the Mounta...
Spanish Fork 84660
3,937 sq ft 0.25 acres
MLS #2085363
MLS #2085363
REDUCED PRICE! Beautiful 6 bedroom , 3 1/2 bathroom rambler. This attractive home has vaulted ceilings, plantation shutters, and an open conce...
Spanish Fork 84660
3,835 sq ft 0.23 acres
MLS #2102690
MLS #2102690
Features of the home: Smart watering system, extra-large 18-ft garage with deep third-car garage, BRAND NEW FINISHED BASEMENT featuring a must-se...
Spanish Fork 84660
3,634 sq ft 0.21 acres
MLS #2057404
MLS #2057404
Welcome to Skye Meadows. This lot is one of the last ones to accommodate a 3rd car garage! This community from Hillwood Homes offers multiple flo...
