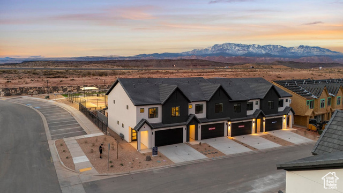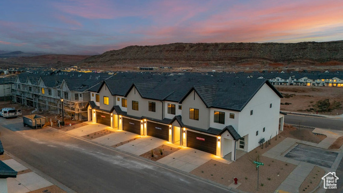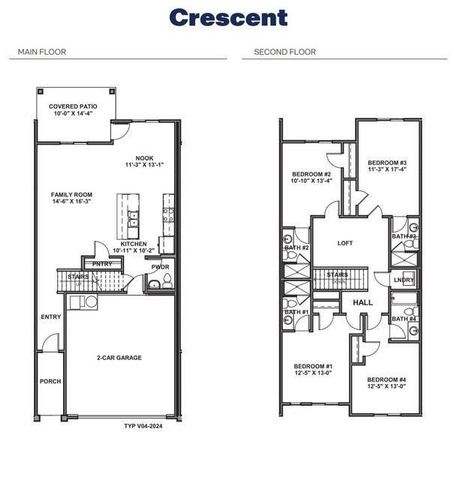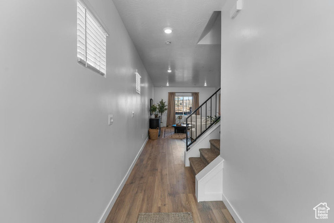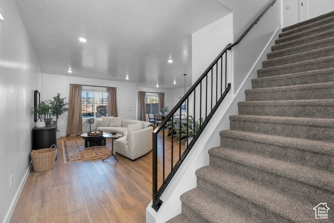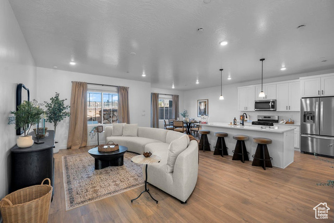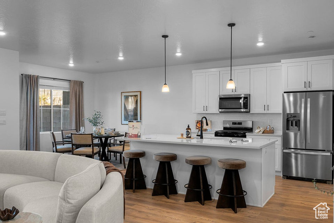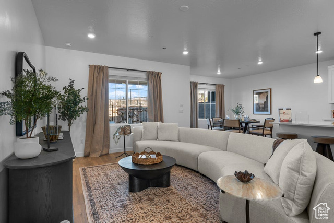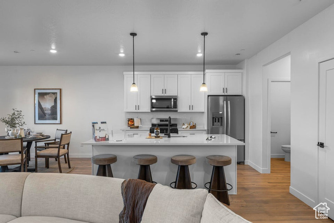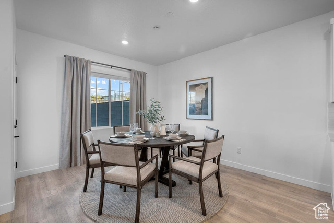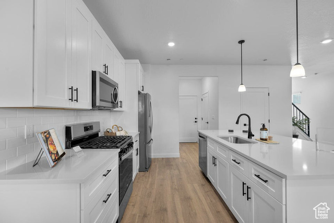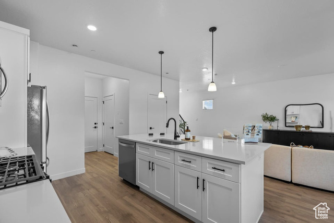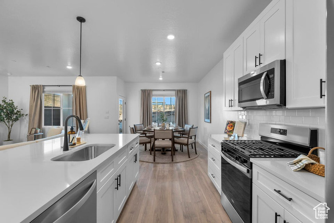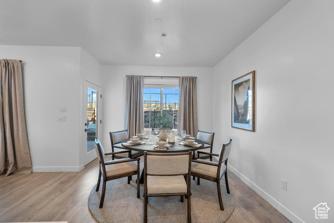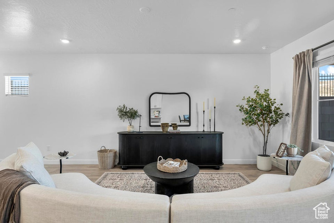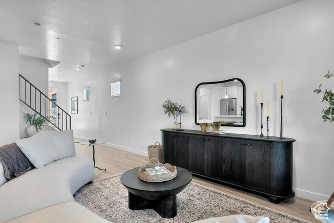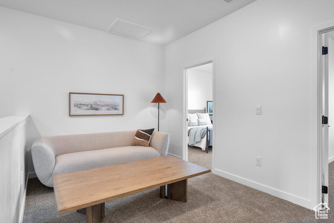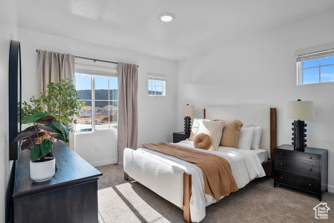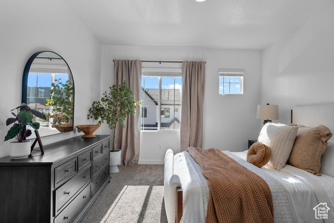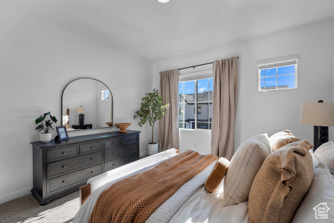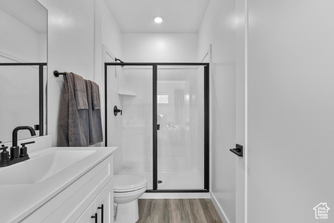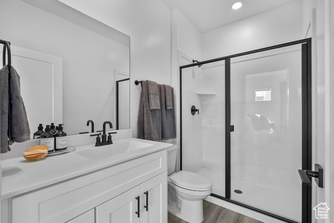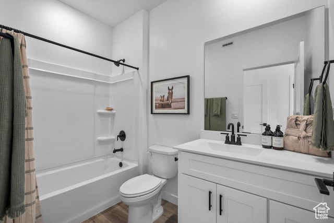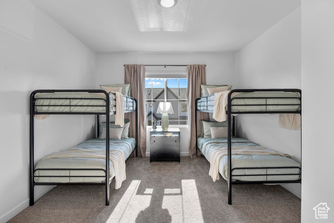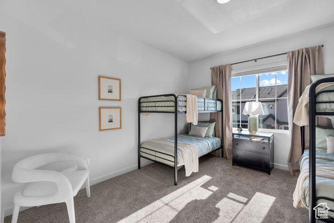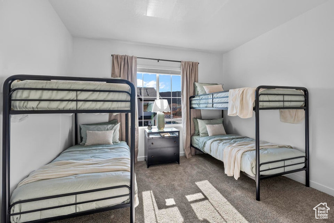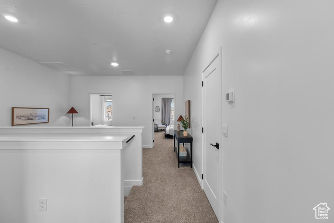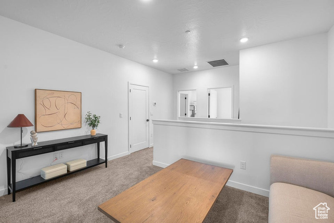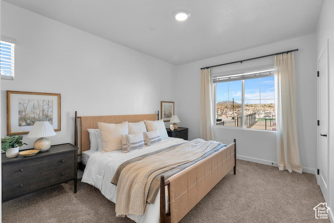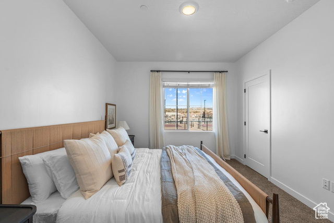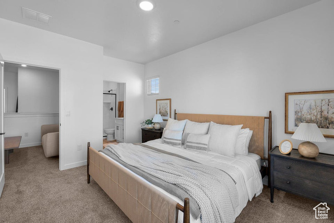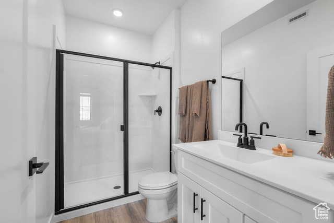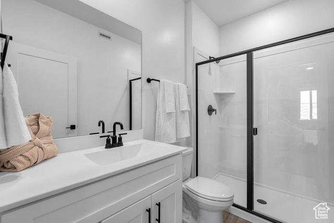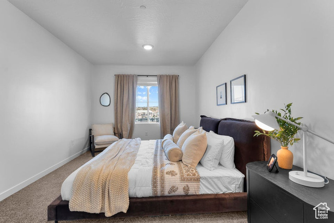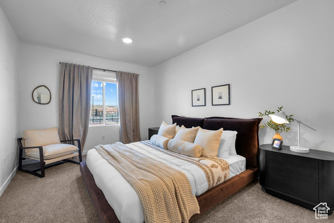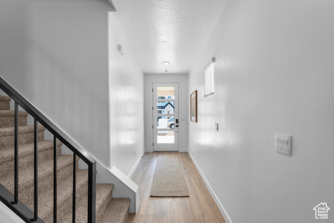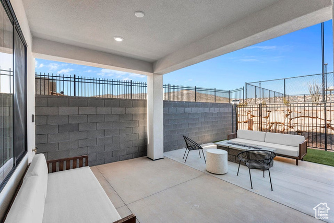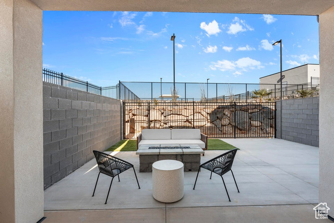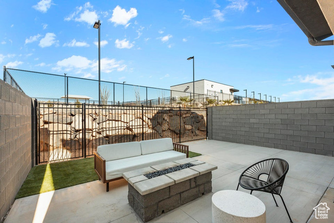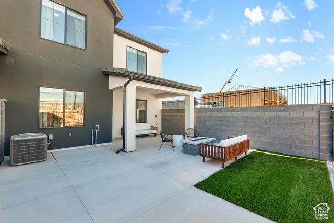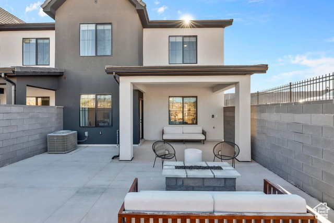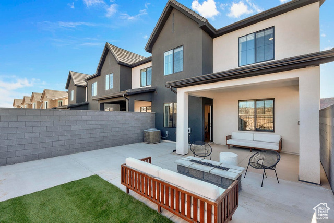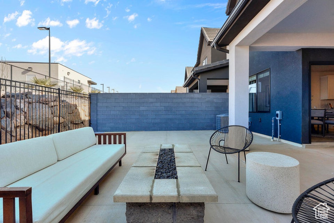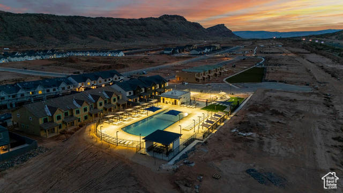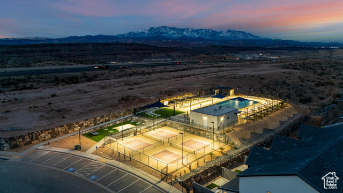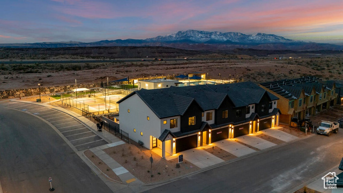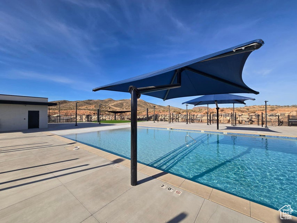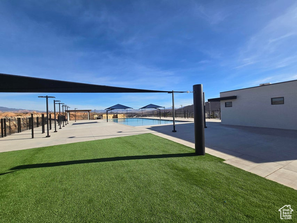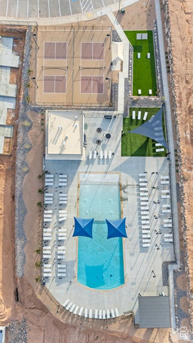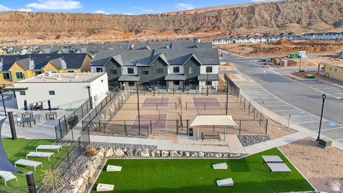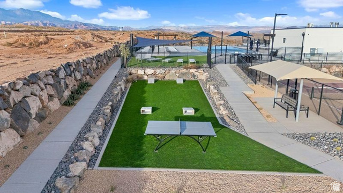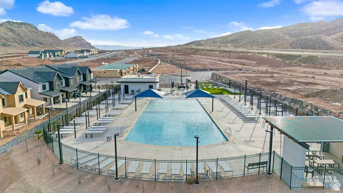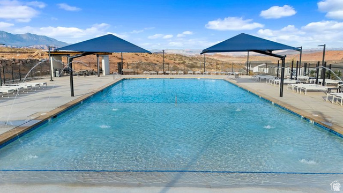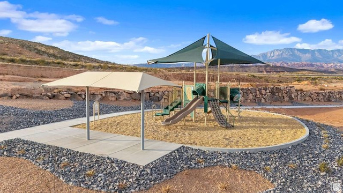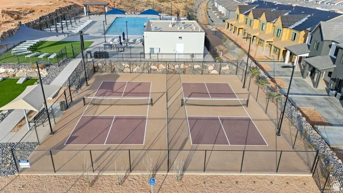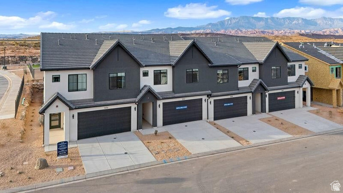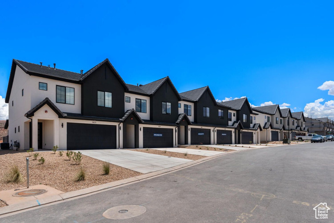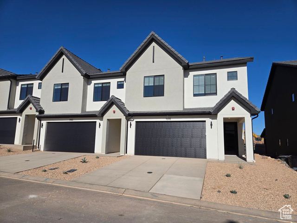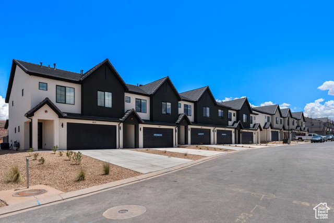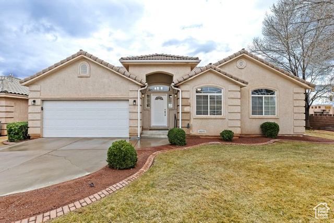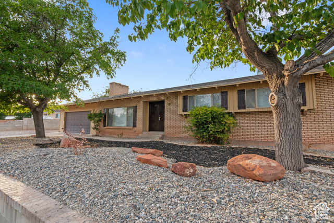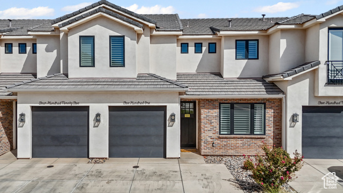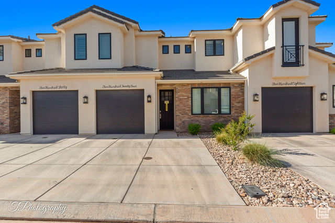1713 S Ripple Rock Dr #3019
Washington, UT 84780
$529,990 See similar homes
MLS #2108527
Status: Offer Accepted
By the Numbers
| 4 Bedrooms | 2,082 sq ft |
| 5 Bathrooms | $1,917/year taxes |
| 2 car garage | HOA: $250/month |
| .05 acres | |
Listed 58 days ago |
|
| Price per Sq Ft = $255 ($255 / Finished Sq Ft) | |
| Year Built: 2025 | |
Rooms / Layout
| Square Feet | Beds | Baths | Laundry | |
|---|---|---|---|---|
| Floor 2 | 1,272 | 4 | 4 | 1 |
| Main Floor | 810 | 1 |
Dining Areas
| No dining information available |
Schools & Subdivision
| Subdivision: Long Valley | |
| Schools: Washington School District | |
| Elementary: Horizon | |
| Middle: Pine View Middle | |
| High: Pine View |
Realtor® Remarks:
NIGHTLY RENTAL APPROVED - END UNIT! You'll find a smartly designed townhome with the Crescent floor plan in our Long Valley community, in Washington City. The Crescent is a 2-story townhome with 4 bedrooms, 4.5 baths, a 2-car garage. On the first floor, the home can be accessed through a covered front porch, or a garage that leads to the kitchen. A powder bath is conveniently tucked away between the garage and kitchen, providing privacy for guests. The main living space is an airy, open-concept kitchen, nook and family room with plenty of space. The attractive kitchen has a large center island, stainless steel appliances such as a dishwasher, range, and microwave as well as shaker-style cabinets. A covered patio on the main floor provides shade for outdoor dining and relaxing.Schedule a showing
The
Nitty Gritty
Find out more info about the details of MLS #2108527 located at 1713 S Ripple Rock Dr #3019 in Washington.
Central Air
Disposal
Free Standing Range/Oven
Video Door Bell(s)
Smart Thermostat(s)
Disposal
Free Standing Range/Oven
Video Door Bell(s)
Smart Thermostat(s)
Double Pane Windows
Curb & Gutter
Fully Fenced
Paved Road
Sidewalks
Auto Sprinklers - Full
Mountain View
Fully Fenced
Paved Road
Sidewalks
Auto Sprinklers - Full
Mountain View
This listing is provided courtesy of my WFRMLS IDX listing license and is listed by seller's Realtor®:
Dylan Hoskins
, Brokered by: D.R. Horton, Inc
Similar Homes
Washington 84780
2,082 sq ft 0.05 acres
MLS #2117839
MLS #2117839
Receive $13,000 toward closing costs with our preferred lender DHI Mortgage! NIGHTLY RENTAL APPROVED - Jan/Feb completion! You'll find a...
Washington 84780
2,082 sq ft 0.05 acres
MLS #2119358
MLS #2119358
NIGHTLY RENTAL APPROVED!! You'll find a smartly designed townhome with the Crescent floor plan in our Long Valley community, in Washingt...
Washington 84780
2,082 sq ft 0.04 acres
MLS #2117773
MLS #2117773
NIGHTLY RENTAL APPROVED!! You'll find a smartly designed townhome with the Crescent floor plan in our Long Valley community, in Washingt...
Washington 84780
2,082 sq ft 0.05 acres
MLS #2116779
MLS #2116779
END UNIT NIGHTLY RENTAL APPROVED, completion Dec/Jan! You'll find a smartly designed townhome with the Crescent floor plan in our Long V...
Washington 84780
2,082 sq ft 0.05 acres
MLS #2118937
MLS #2118937
NIGHTLY RENTAL APPROVED!! You'll find a smartly designed townhome with the Crescent floor plan in our Long Valley community, in Washingt...
St. George 84790
3,150 sq ft 0.07 acres
MLS #2065048
MLS #2065048
Newly remodeled/updated single family home built in 2002, remodeled in 2025, 3,150sqft, 5 bedrooms, 4 full bathrooms, 2 car garage, 2 kitchens, 2...
St. George 84790
2,916 sq ft 0.24 acres
MLS #2098721
MLS #2098721
**Price improvement and Mortgage savings may be available for buyers of this listing** Come see this updated home nestled in a tranquil neighborh...
Washington 84780
2,050 sq ft 0.03 acres
MLS #2110702
MLS #2110702
Come Be Our Guest at this professionally designed, Disney-themed vacation townhome in the amazing Freedom Village community! With four bedrooms a...
Washington 84780
2,165 sq ft 0.01 acres
MLS #2082680
MLS #2082680
Beautiful 4-Bed/4-Bath Vacation Rental in Freedom Village! Turnkey and fully furnished, this spacious home features an oversized upstairs area pe...
