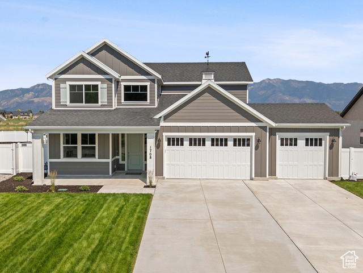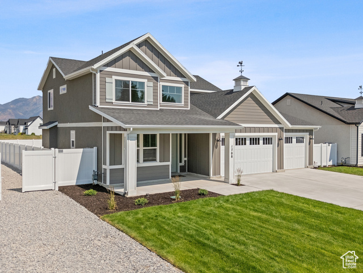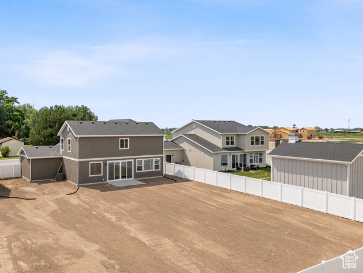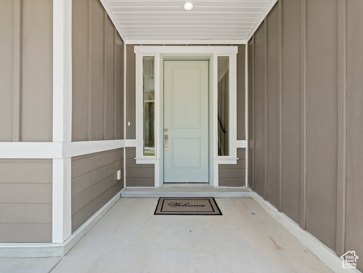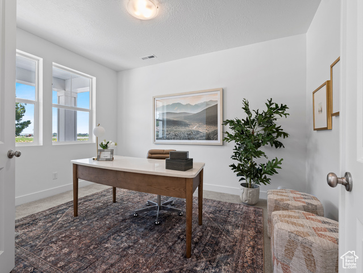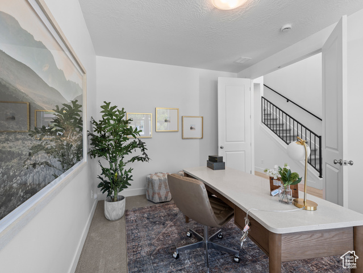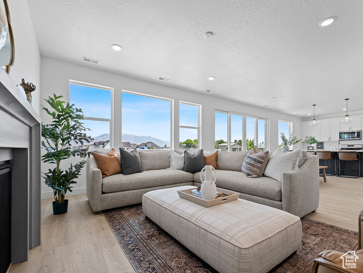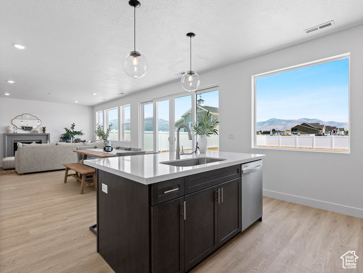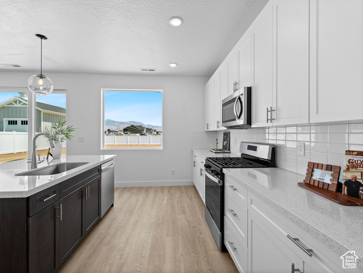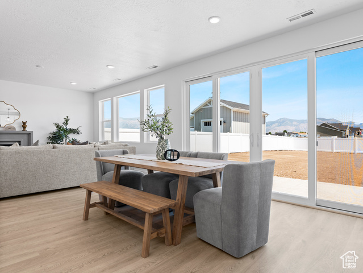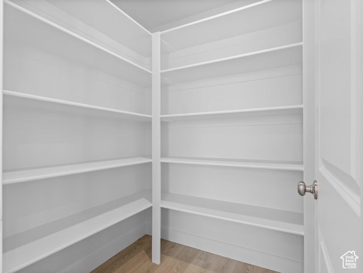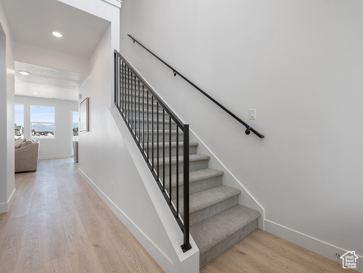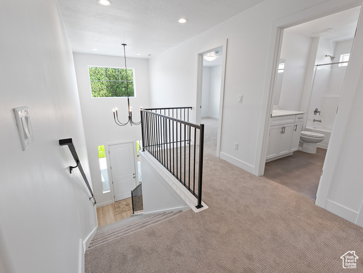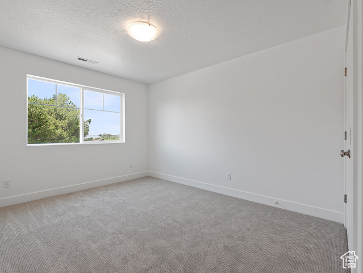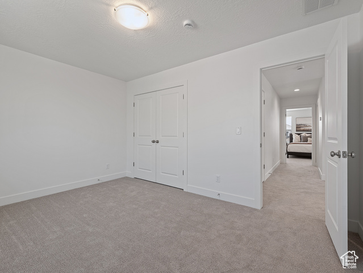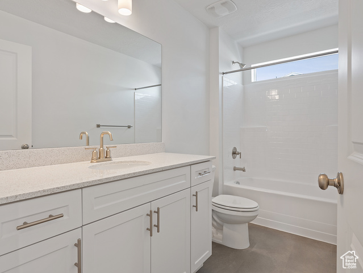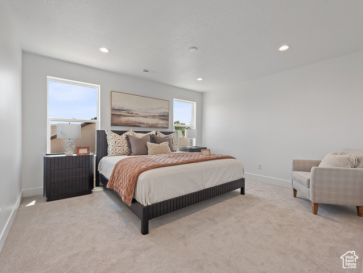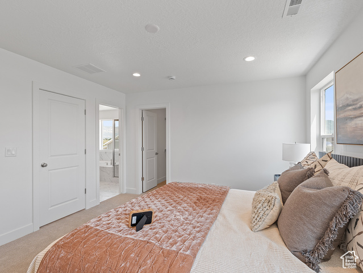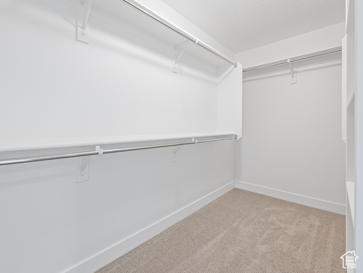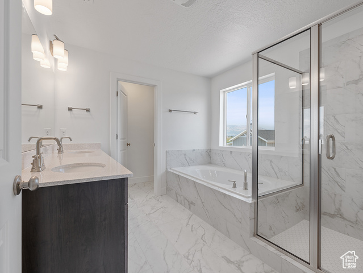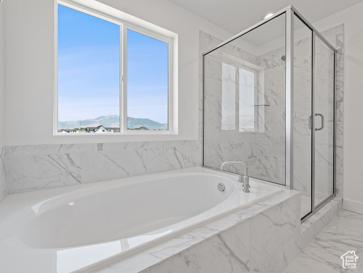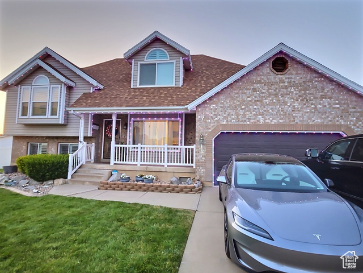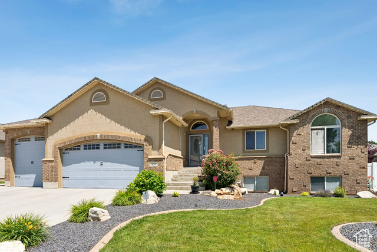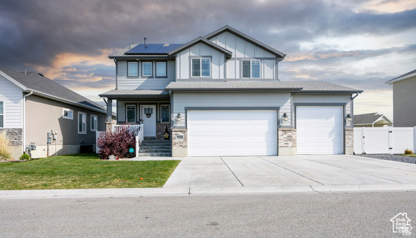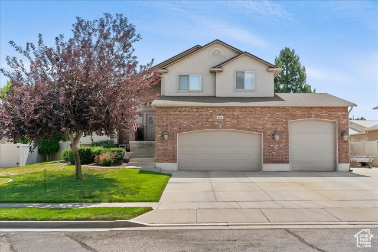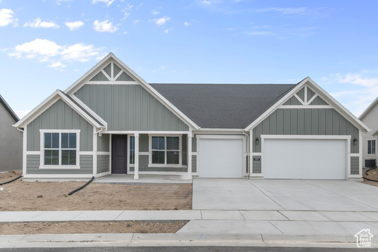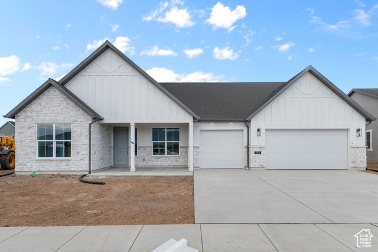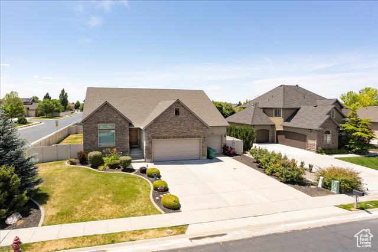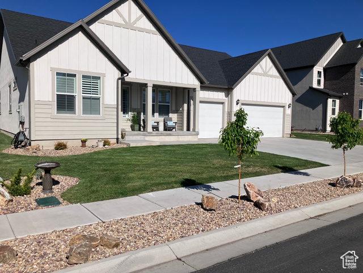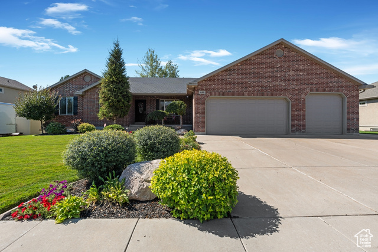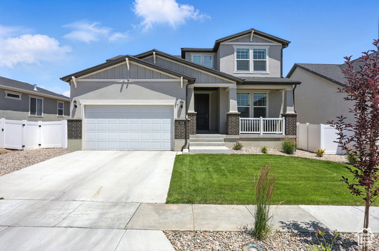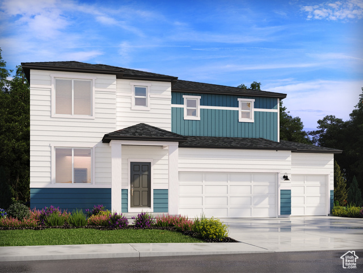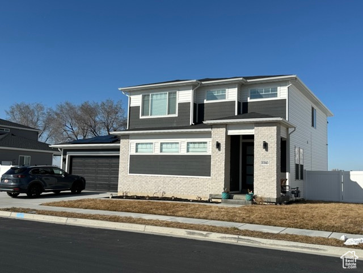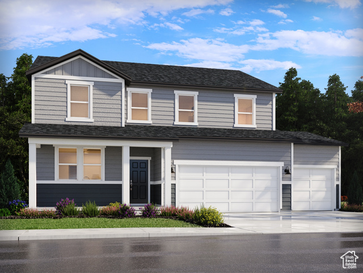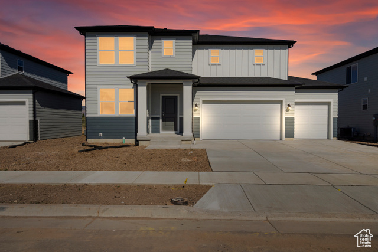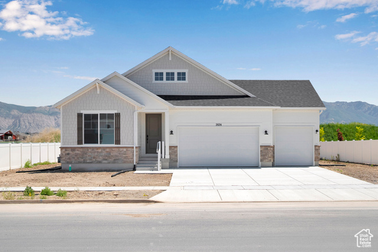1708 S 4300 West #102
West Weber, UT 84401
$655,000 See similar homes
MLS #2100387
Status: Available
By the Numbers
| 3 Bedrooms | 2,145 sq ft |
| 3 Bathrooms | $1/year taxes |
| 3 car garage | HOA: $15/month |
| .28 acres | |
Listed 45 days ago |
|
| Price per Sq Ft = $305 ($305 / Finished Sq Ft) | |
| Year Built: 2025 | |
Rooms / Layout
| Square Feet | Beds | Baths | Laundry | |
|---|---|---|---|---|
| Floor 2 | 998 | 3 | 2 | 1 |
| Main Floor | 1,147 | 1 |
Dining Areas
| No dining information available |
Schools & Subdivision
| Subdivision: Bristol Farms | |
| Schools: Weber School District | |
| Elementary: West Weber | |
| Middle: Undisclosed | |
| High: Undisclosed |
Realtor® Remarks:
The Easton floor plan combines versatility and elegance to create the perfect space for modern living. A charming covered porch invites you into a soaring two-story entry that makes a grand statement. The main floor features a Flex room, tailored to your needs as an additional bedroom or a private office. The kitchen boasts a spacious walk-in pantry. Upstairs, you will find 3 bedrooms with a generous walk-in closet and beautifully upgraded bathroom in the Master. Situated in West Weber, this home offers a blend of privacy and convenience, with modern amenities just moments away.Schedule a showing
The
Nitty Gritty
Find out more info about the details of MLS #2100387 located at 1708 S 4300 West #102 in West Weber.
Central Air
Bath: Primary
Walk-in Closet
Den/Office
Disposal
Great Room
Granite Countertops
Smart Thermostat(s)
Bath: Primary
Walk-in Closet
Den/Office
Disposal
Great Room
Granite Countertops
Smart Thermostat(s)
Sliding Glass Doors
Open Patio
Open Patio
Partially Fenced
Auto Sprinklers - Full
Mountain View
Auto Sprinklers - Full
Mountain View
This listing is provided courtesy of my WFRMLS IDX listing license and is listed by seller's Realtor®:
Tristan Hamblin
, Brokered by: Regal Homes Realty
Similar Homes
Syracuse 84075
2,588 sq ft 0.27 acres
MLS #2099546
MLS #2099546
Charming, 5-bedroom, 3.5-bath home on a large .27-acre lot. Swimming pool, walking distance to park & K-12 schools. NEW (past 5 yrs): Win...
Riverdale 84405
3,524 sq ft 0.22 acres
MLS #2096072
MLS #2096072
This stunning 6-bedroom, 4.5-bath ranch-style home has been beautifully maintained and offers the perfect blend of comfort, style, and functional...
West Haven 84401
3,036 sq ft 0.16 acres
MLS #2098058
MLS #2098058
Have you been looking for a move-in-ready, FULLY FINISHED 3000+ SQ FT HOME in West Haven? If so, this is a home you need to see! A few features i...
Riverdale 84405
3,109 sq ft 0.19 acres
MLS #2105486
MLS #2105486
From the moment you arrive, you'll feel the pride of ownership in this 3,209 sq ft Riverdale beauty. The lawn is perfectly trimmed, the ...
West Haven 84401
2,380 sq ft 0.23 acres
MLS #2106892
MLS #2106892
Amazing home in a great country quiet, city close community! This brand new 2300 Farmhouse features a great chef's kitchen with gray lam...
West Haven 84401
2,380 sq ft 0.23 acres
MLS #2106897
MLS #2106897
Come see this beautiful brand new 2300 Farmhouse rambler in a great city close, country quiet community! This home showcases a modern kitchen wit...
West Haven 84401
4,214 sq ft 0.23 acres
MLS #2097545
MLS #2097545
Luxury Meets Value: 4,200+ Sq Ft, Reduced to $680K. This West Haven home offers more than meets the eye with 5 bedrooms, 4 baths, and a fully fi...
West Haven 84401
2,379 sq ft 0.23 acres
MLS #2082130
MLS #2082130
Recently added; lease option and option to own. This is a beautiful farmhouse rambler, with NO HOA! New home completely landscaped, sprinkler sys...
Riverdale 84405
3,673 sq ft 0.22 acres
MLS #2106789
MLS #2106789
Come savor the peace you'll feel within this spacious, traditional Beauty nestled inside a quiet family-friendly area and boasting a BRA...
West Haven 84401
3,312 sq ft 0.14 acres
MLS #2095042
MLS #2095042
Price Improvement! Luxury and value meet in this like-new home! $50K in premium upgrades, including top-tier flooring, a gourmet kitchen, smart h...
West Haven 84401
3,458 sq ft 0.15 acres
MLS #2103941
MLS #2103941
Brand new, energy-efficient home available by August 2025! This 4-bedroom floorplan utilizes the first floor for open-concept living and entertai...
West Haven 84401
2,604 sq ft 0.19 acres
MLS #2069382
MLS #2069382
Back on the Market with an additional price reduction. The previous buyers could not fulfill their contingency and this is your chance to purchas...
West Haven 84401
4,133 sq ft 0.16 acres
MLS #2103795
MLS #2103795
Brand new, energy-efficient home available by Aug 2025! This 5-bedroom home features a downstairs bedroom and full bath, perfect for overnight vi...
West Haven 84401
3,458 sq ft 0.14 acres
MLS #2080802
MLS #2080802
LIMITED-TIME 4.99% FIXED INTEREST RATE! Restrictions Apply. Brand NEW energy-efficient home ready July 2025! This 4-bedroom floorplan boasts an ...
Taylor 84401
2,082 sq ft 0.21 acres
MLS #2080604
MLS #2080604
***CONTRACT ON THIS HOME TODAY AND QUALIFY FOR INTEREST RATES AS LOW AS 3.999% 7/6 ARM WITH NO COST TO THE BUYER Restrictions Apply: Contact Us f...
