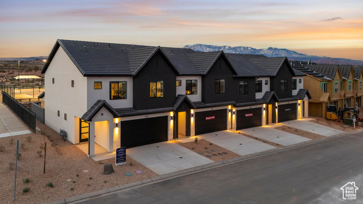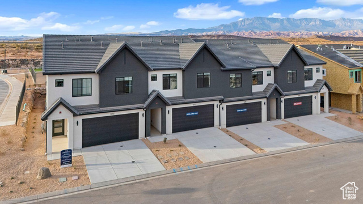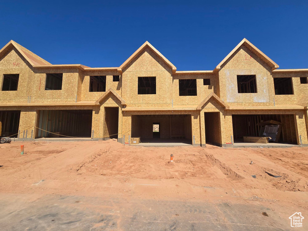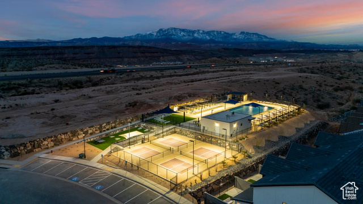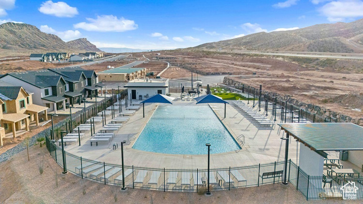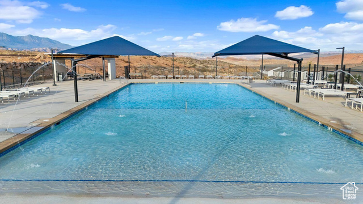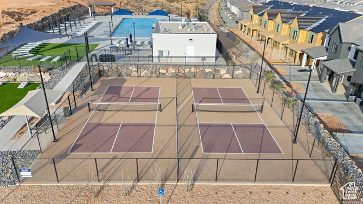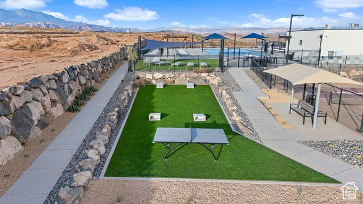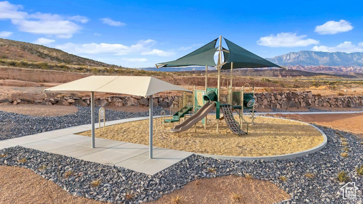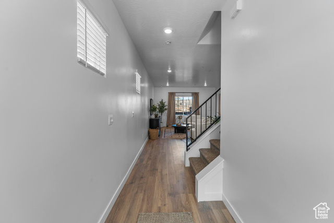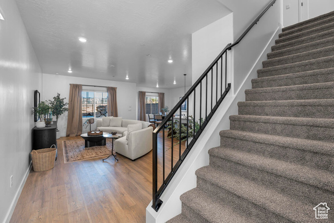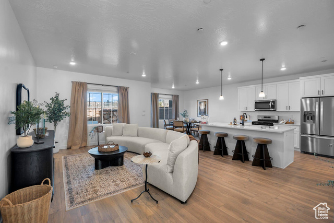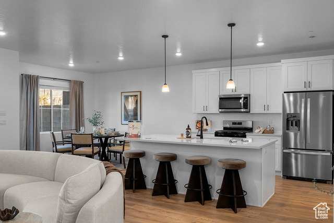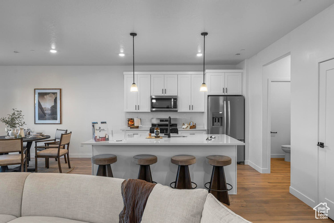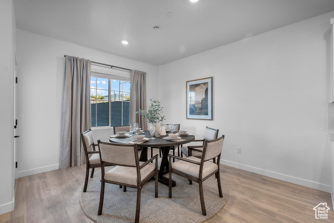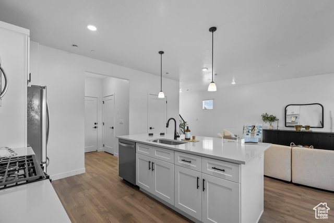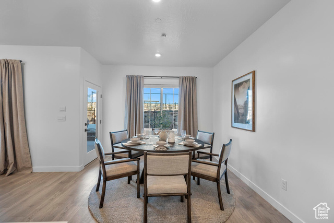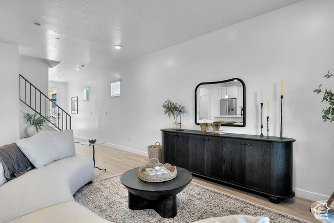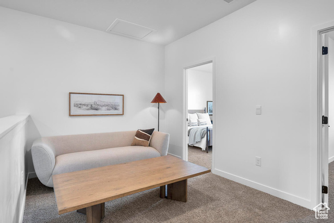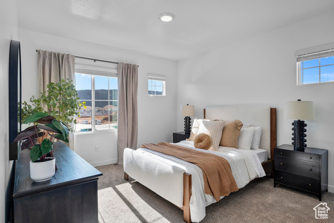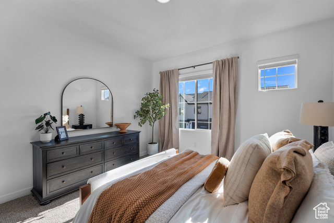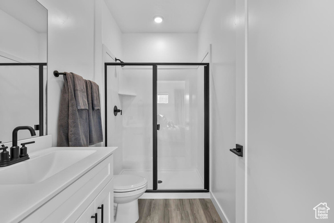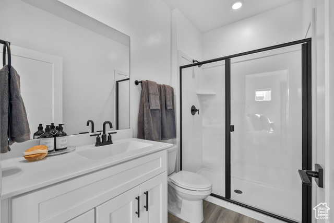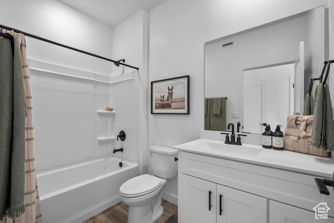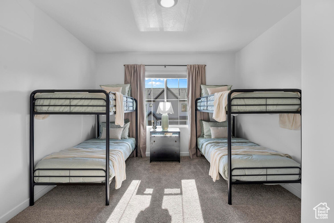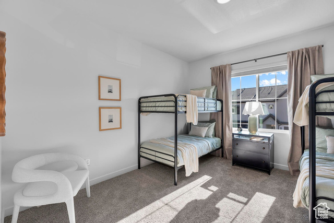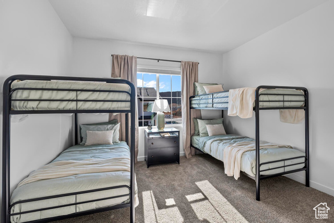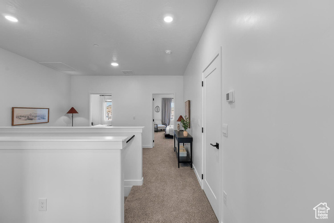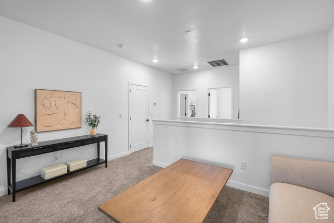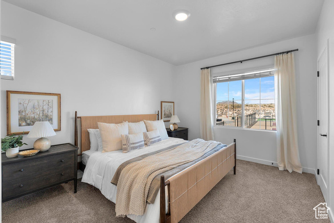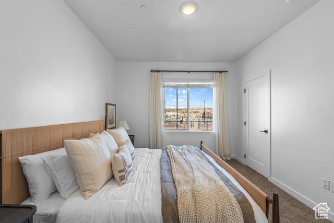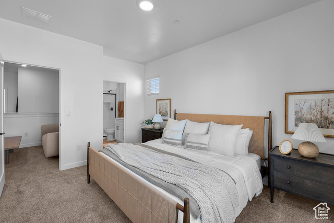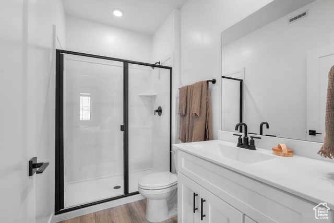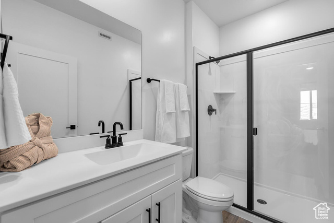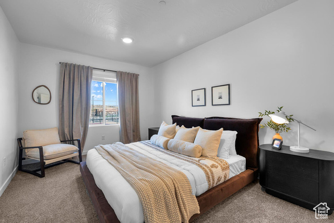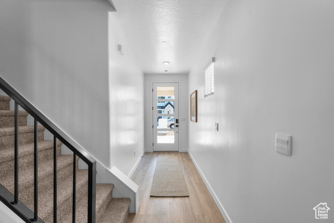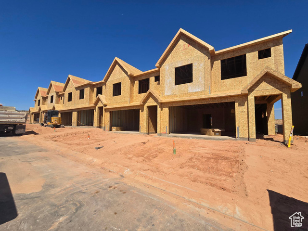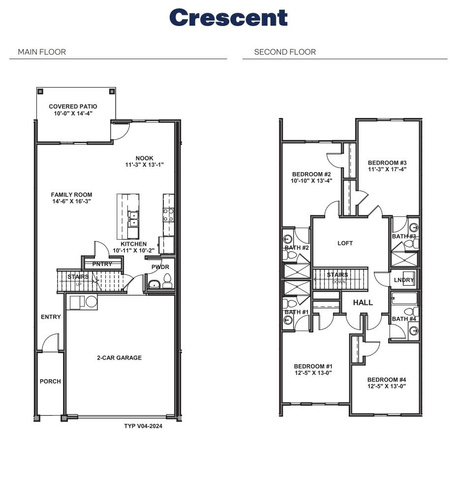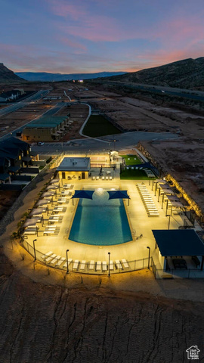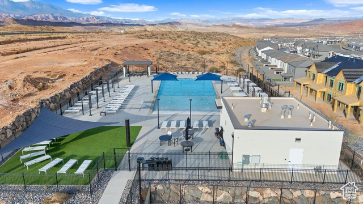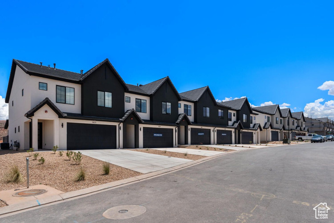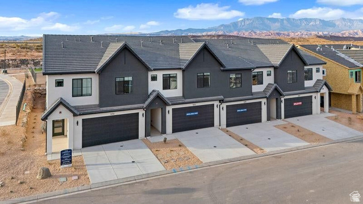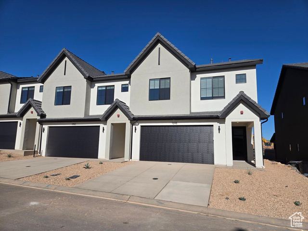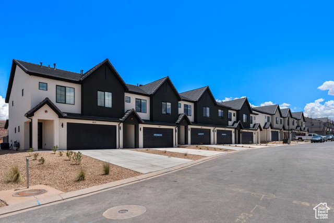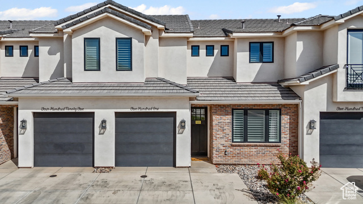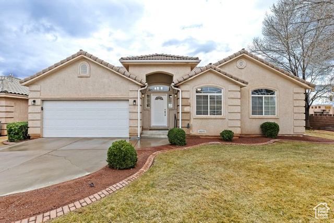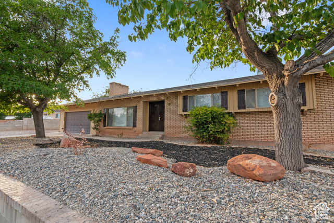1701 S Ripple Rock Dr #3016
Washington, UT 84780
$519,990 See similar homes
MLS #2103979
Status: Offer Accepted
By the Numbers
| 4 Bedrooms | 2,082 sq ft |
| 5 Bathrooms | $3,800/year taxes |
| 2 car garage | HOA: $250/month |
| .04 acres | |
Listed 80 days ago |
|
| Price per Sq Ft = $250 ($250 / Finished Sq Ft) | |
| Year Built: 2025 | |
Rooms / Layout
| Square Feet | Beds | Baths | Laundry | |
|---|---|---|---|---|
| Floor 2 | 1,272 | 4 | 4 | 1 |
| Main Floor | 810 | 1 |
Dining Areas
| No dining information available |
Schools & Subdivision
| Subdivision: Skyline At Long Valley | |
| Schools: Washington School District | |
| Elementary: Horizon | |
| Middle: Pine View Middle | |
| High: Pine View |
Realtor® Remarks:
NIGHTLY RENTAL APPROVED!! MID UNIT** You'll find a smartly designed townhome with the Crescent floor plan in our Long Valley community, in Washington City. Experience a spacious upgraded 4 bed, 4 on-suite bathroom townhome with best-in-class amenities that redefine everyday living. You will enjoy the finished outdoor living space to customize to your own preference. Completed Park areas, heated pool, pickleball courts, and more. Ask me about our generous home warranty and smart home package! $7,000 toward closing costs when you use our preferred lender DHI Mortgage. Move-in October/November.Schedule a showing
The
Nitty Gritty
Find out more info about the details of MLS #2103979 located at 1701 S Ripple Rock Dr #3016 in Washington.
Central Air
Bath: Primary
Walk-in Closet
Den/Office
Disposal
Oven: Gas
Range: Gas
Free Standing Range/Oven
Video Door Bell(s)
Smart Thermostat(s)
Bath: Primary
Walk-in Closet
Den/Office
Disposal
Oven: Gas
Range: Gas
Free Standing Range/Oven
Video Door Bell(s)
Smart Thermostat(s)
Open Patio
Fully Fenced
Paved Road
Mountain View
Private
View: Red Rock
Paved Road
Mountain View
Private
View: Red Rock
This listing is provided courtesy of my WFRMLS IDX listing license and is listed by seller's Realtor®:
Jazmine Lopez
, Brokered by: D.R. Horton, Inc
Similar Homes
Washington 84780
2,082 sq ft 0.05 acres
MLS #2119358
MLS #2119358
NIGHTLY RENTAL APPROVED!! You'll find a smartly designed townhome with the Crescent floor plan in our Long Valley community, in Washingt...
Washington 84780
2,082 sq ft 0.04 acres
MLS #2117773
MLS #2117773
NIGHTLY RENTAL APPROVED!! You'll find a smartly designed townhome with the Crescent floor plan in our Long Valley community, in Washingt...
Washington 84780
2,082 sq ft 0.05 acres
MLS #2117839
MLS #2117839
Receive $13,000 toward closing costs with our preferred lender DHI Mortgage! NIGHTLY RENTAL APPROVED - Jan/Feb completion! You'll find a...
Washington 84780
2,082 sq ft 0.05 acres
MLS #2116779
MLS #2116779
END UNIT NIGHTLY RENTAL APPROVED, completion Dec/Jan! You'll find a smartly designed townhome with the Crescent floor plan in our Long V...
Washington 84780
2,082 sq ft 0.05 acres
MLS #2118937
MLS #2118937
NIGHTLY RENTAL APPROVED!! You'll find a smartly designed townhome with the Crescent floor plan in our Long Valley community, in Washingt...
Washington 84780
2,050 sq ft 0.03 acres
MLS #2110702
MLS #2110702
Come Be Our Guest at this professionally designed, Disney-themed vacation townhome in the amazing Freedom Village community! With four bedrooms a...
St. George 84790
3,150 sq ft 0.07 acres
MLS #2065048
MLS #2065048
Newly remodeled/updated single family home built in 2002, remodeled in 2025, 3,150sqft, 5 bedrooms, 4 full bathrooms, 2 car garage, 2 kitchens, 2...
St. George 84790
2,916 sq ft 0.24 acres
MLS #2098721
MLS #2098721
**Price improvement and Mortgage savings may be available for buyers of this listing** Come see this updated home nestled in a tranquil neighborh...
