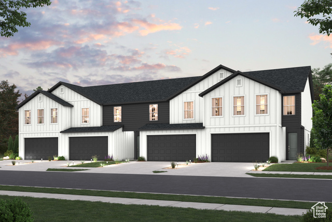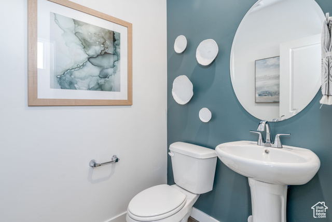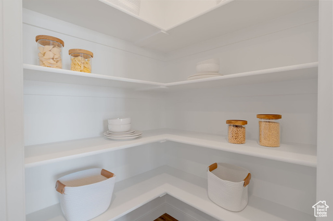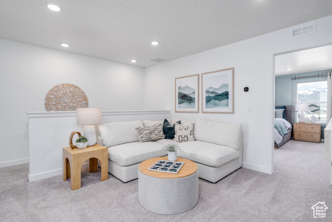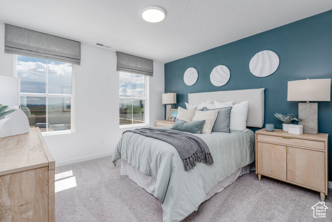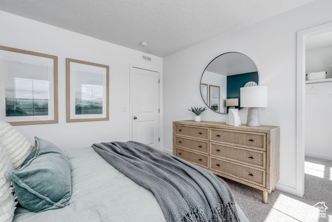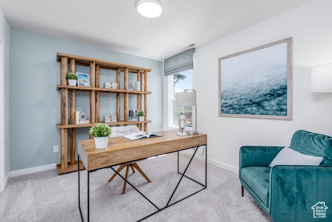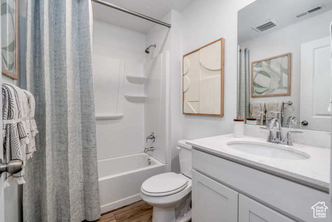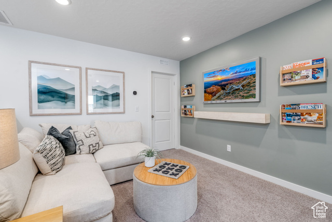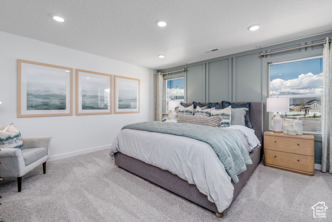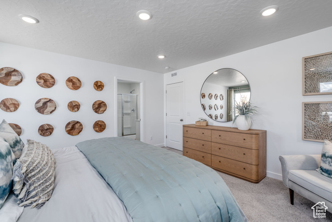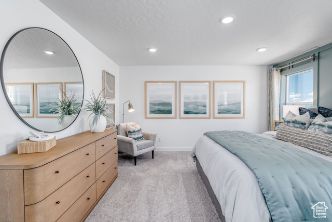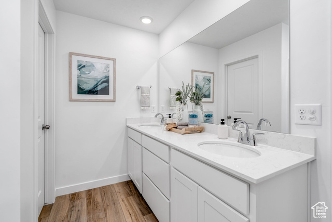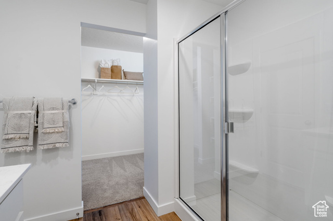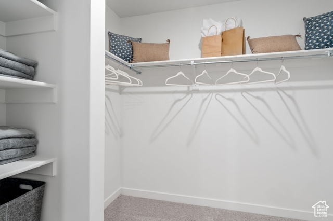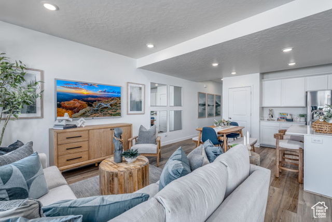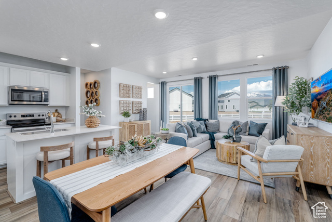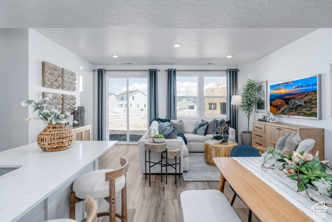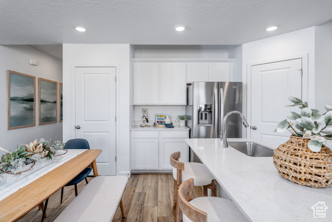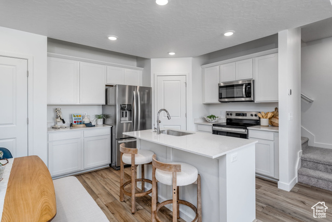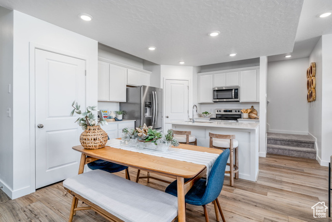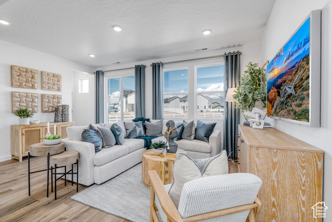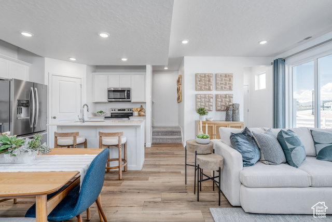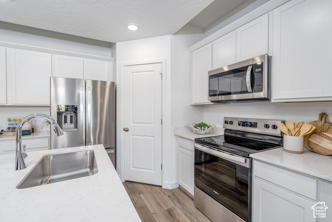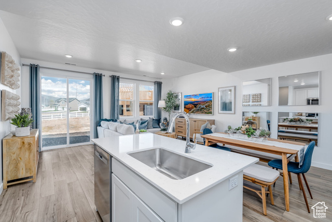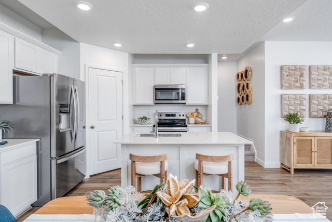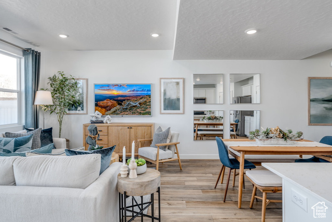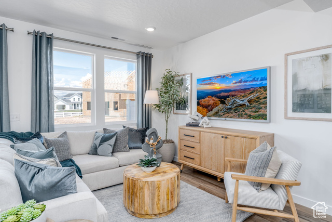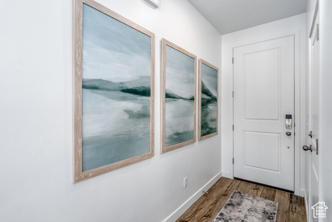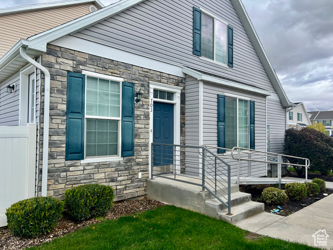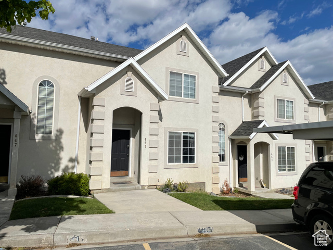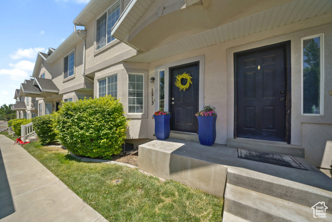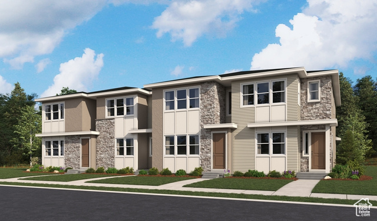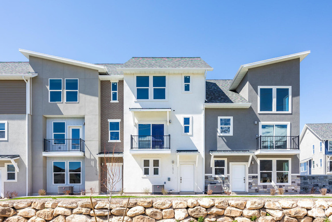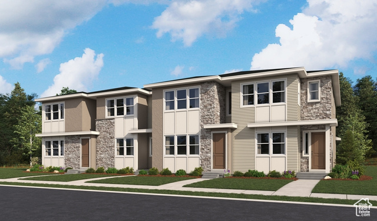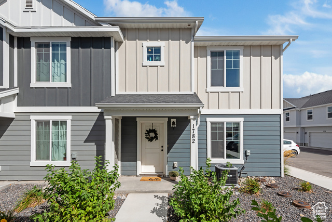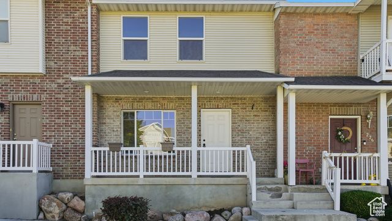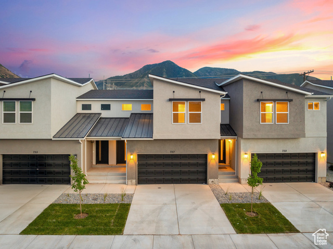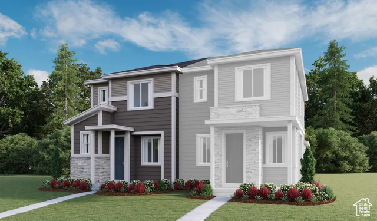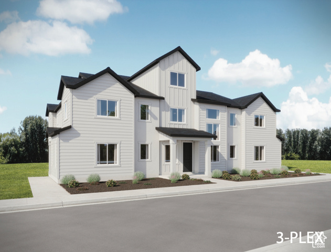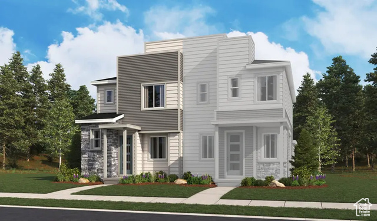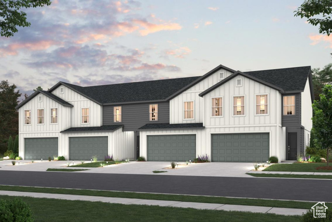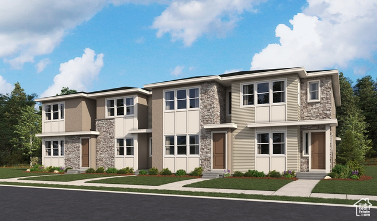1593 N Summer Springs Cv
Salem, UT 84653
$384,990 See similar homes
MLS #2115555
Status: Available
By the Numbers
| 3 Bedrooms | 1,764 sq ft |
| 3 Bathrooms | $1/year taxes |
| 2 car garage | HOA: $136/month |
| .02 acres | |
Listed 23 days ago |
|
| Price per Sq Ft = $218 ($218 / Finished Sq Ft) | |
| Year Built: 2025 | |
Rooms / Layout
| Square Feet | Beds | Baths | Laundry | |
|---|---|---|---|---|
| Floor 2 | 1,119 | 3 | 2 | 1 |
| Main Floor | 645 | 1 |
Dining Areas
| No dining information available |
Schools & Subdivision
| Subdivision: Summer Springs | |
| Schools: Nebo School District | |
| Elementary: Salem | |
| Middle: Salem Jr | |
| High: Salem Hills |
Realtor® Remarks:
*Estimated December 2025 Completion* Welcome to the Unit B plan! This modern plan offers an open main-floor layout, featuring an airy great room overlooking a dining area and a kitchen with a center island and a walk-in pantry. A powder bath is conveniently located on this level. The primary suite is upstairs, and includes a walk-in closet and a private bath with dual vanities and a walk-in shower. There are two additional bedrooms-one with a walk-in closet-on the second floor, as well as another bath, a versatile loft, and storage space. Includes a 2-bay garage! *Photos are of model home, options and finishes may vary*Schedule a showing
The
Nitty Gritty
Find out more info about the details of MLS #2115555 located at 1593 N Summer Springs Cv in Salem.
Central Air
Separate Tub & Shower
Walk-in Closet
Free Standing Range/Oven
Smart Thermostat(s)
Separate Tub & Shower
Walk-in Closet
Free Standing Range/Oven
Smart Thermostat(s)
Sliding Glass Doors
Open Patio
Open Patio
Curb & Gutter
Partially Fenced
Paved Road
Sidewalks
Auto Sprinklers - Partial
Mountain View
Partially Fenced
Paved Road
Sidewalks
Auto Sprinklers - Partial
Mountain View
This listing is provided courtesy of my WFRMLS IDX listing license and is listed by seller's Realtor®:
Devin Hathcock
and Shawna Engebretson, Brokered by: Century Communities Realty of Utah, LLC
Similar Homes
Salem 84653
1,326 sq ft 0.03 acres
MLS #2117552
MLS #2117552
Great end unit townhouse. Nice open floor plan and main floor living. 9 ft ceilings. Beautiful white cabinets in kitchen. Includes all appliances...
Spanish Fork 84660
2,009 sq ft 0.02 acres
MLS #2108734
MLS #2108734
Price Reduction! Beautiful, large townhome boasting over 2,000 square feet. A total of 4 bedrooms and 4 bathrooms, including the primary suite w...
Spanish Fork 84660
2,096 sq ft 0.03 acres
MLS #2092452
MLS #2092452
Step into this inviting 4-bedroom, 3.5-bath mid-row townhome featuring a fully finished basement and a spacious primary suite with its own privat...
Payson 84651
1,496 sq ft 0.03 acres
MLS #2102618
MLS #2102618
*** December 2025 Completion *** The Silverbell plan greets guests with an open kitchen featuring a pantry, center island and adjacent dining roo...
Spanish Fork 84660
1,428 sq ft 0.01 acres
MLS #2020566
MLS #2020566
Move-in Ready! Beautiful two-bedroom townhome at the Ridge at Spanish Fork priced at only $350,000. The Midtown has two ensuite bedrooms, a nice ...
Payson 84651
1,393 sq ft 0.02 acres
MLS #2102619
MLS #2102619
***December 2025 Completion *** The Yarrow plan greets guests with an open kitchen featuring a pantry, center island and adjacent dining room. Th...
Payson 84651
1,433 sq ft 0.01 acres
MLS #2116140
MLS #2116140
Welcome to this beautifully maintained 2-year-old end-unit townhome offering the perfect blend of style, space, and convenience. Featuring 3 spac...
Spanish Fork 84660
1,463 sq ft 0.02 acres
MLS #2119536
MLS #2119536
MOVE IN READY! Beautiful two-bedroom townhome at the Ridge at Spanish Fork. The Midtown has two ensuite bedrooms, a nice family room, and a large...
Spanish Fork 84660
1,780 sq ft 0.10 acres
MLS #2112041
MLS #2112041
Beautifully Updated Townhome with Flexible Floor Plan! This townhome has been freshly updated with new carpet, paint, and modern touches througho...
Mapleton 84664
2,255 sq ft 0.02 acres
MLS #2111496
MLS #2111496
MOVE IN READY town home located on the foothills of Mapleton. Home features 3 bd rooms, 2.5 bths, 2 car garage, laminate flooring through main le...
Payson 84651
1,438 sq ft 0.03 acres
MLS #2103761
MLS #2103761
The main floor of the Boston paired home offers an open layout that flows from living and dining rooms into a large kitchen, complete with a cent...
Salem 84653
1,557 sq ft 0.03 acres
MLS #2104732
MLS #2104732
Experience modern comfort and style with the Buchanan townhome in the sought-after Harmony Place community in Salem. The kitchen is a chef&#...
Payson 84651
1,475 sq ft 0.03 acres
MLS #2113124
MLS #2113124
*** November 2025 Completion*** The Chicago plan greets guests with a charming, covered porch and continues to impress with an open kitchen featu...
Salem 84653
1,644 sq ft 0.02 acres
MLS #2115564
MLS #2115564
*Estimated November 2025 Completion* The charming Unit A plan in Summer Springs offers an inviting main-floor layout, with an open kitchen overlo...
Payson 84651
1,393 sq ft 0.02 acres
MLS #2103722
MLS #2103722
LIMITED-TIME BUILDER INCENTIVE! Qualify for a rate as low as 4.250% fixed 30yr rate on FHA/VA loan. Contract by 10/26/25 CLOSE by 12/31/25 Restri...
