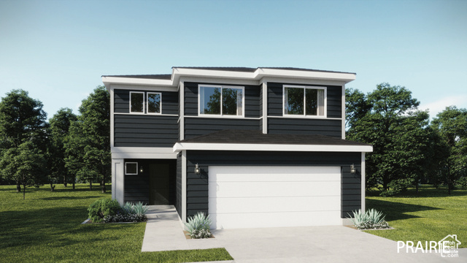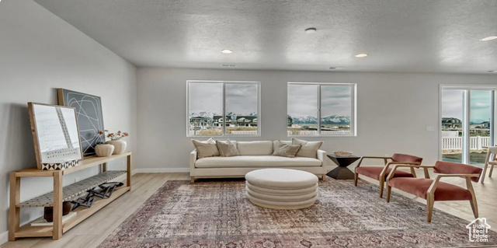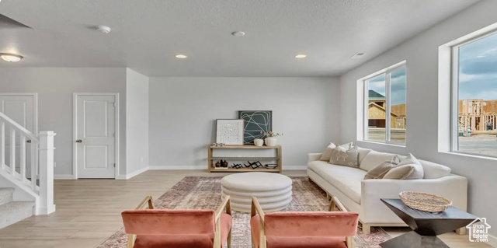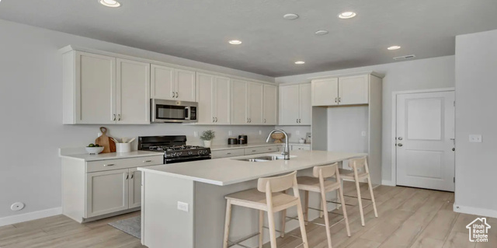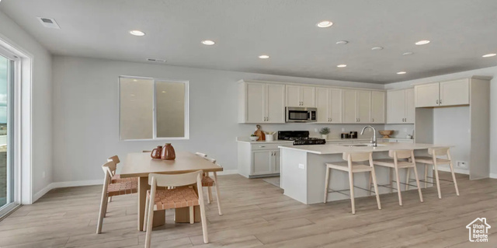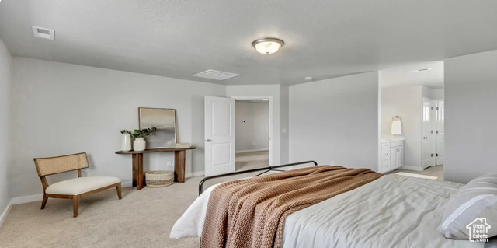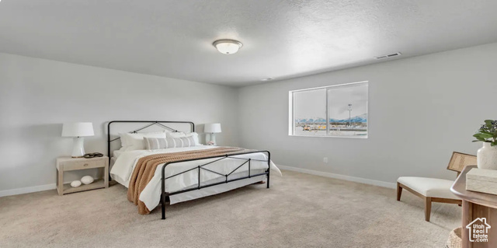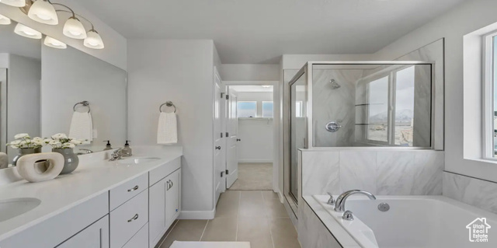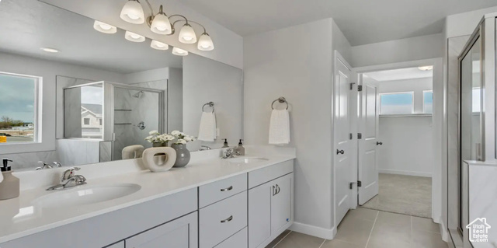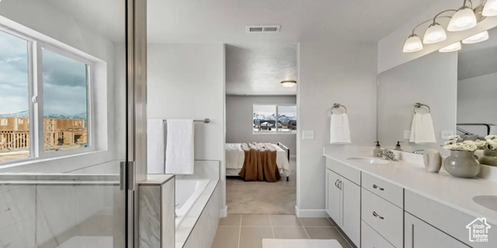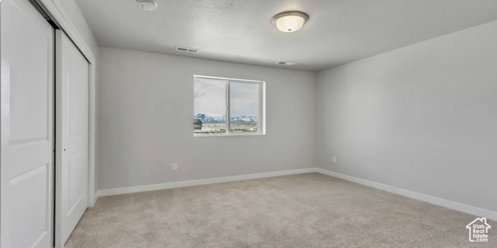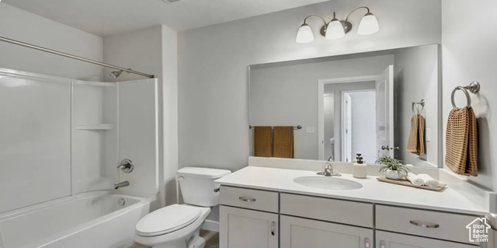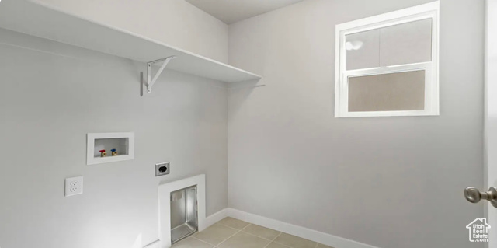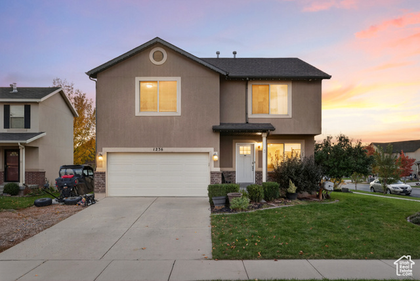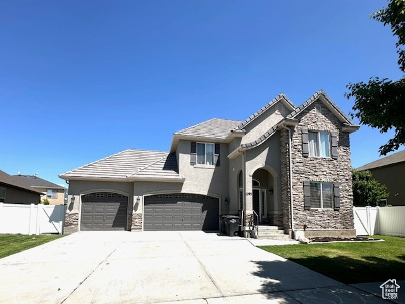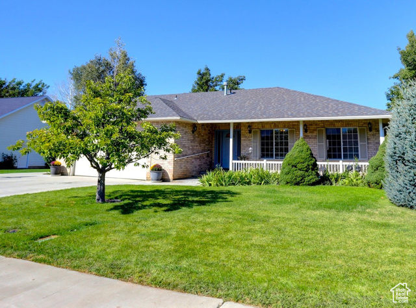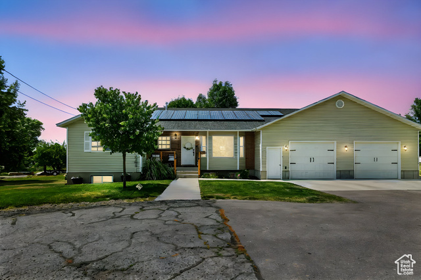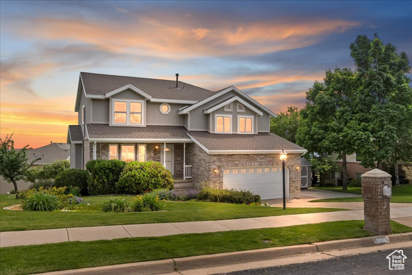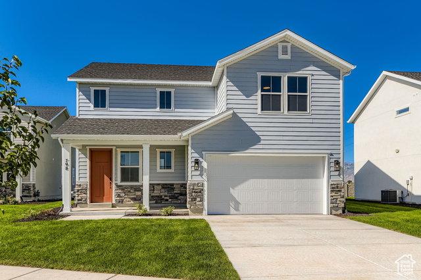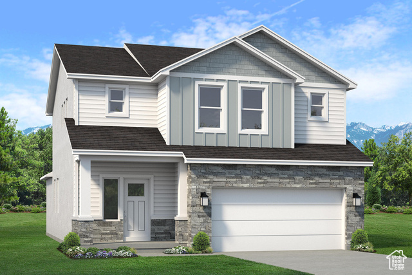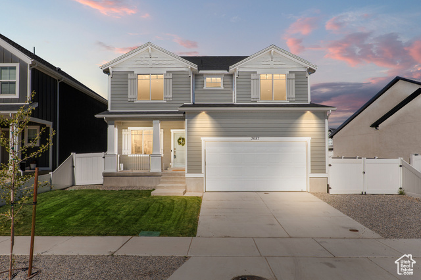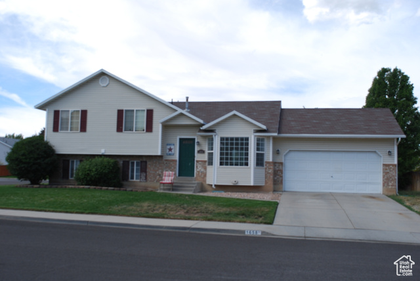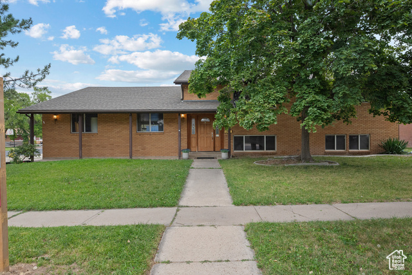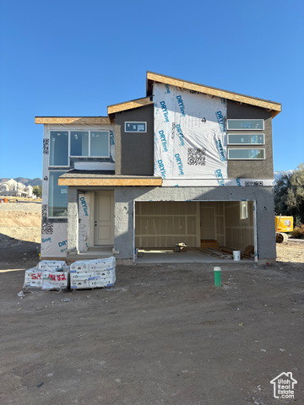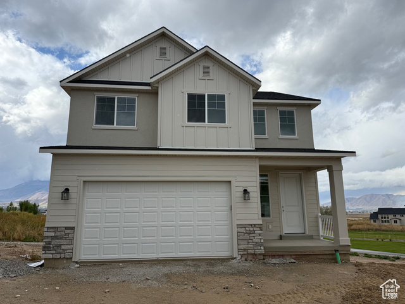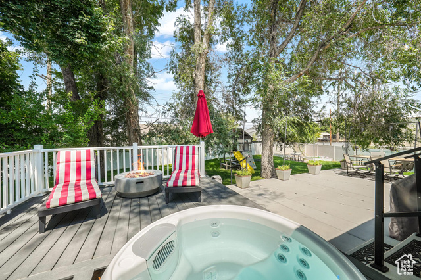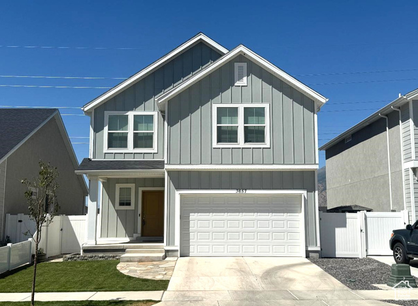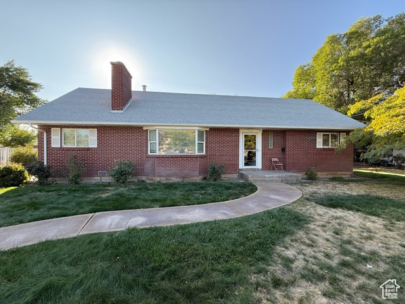1559 N 1190 West #113
Salem, UT 84653
$559,990 See similar homes
MLS #2116936
Status: Available
By the Numbers
| 3 Bedrooms | 1,865 sq ft |
| 3 Bathrooms | $1/year taxes |
| 2 car garage | HOA: $50/month |
| .10 acres | |
Listed 16 days ago |
|
| Price per Sq Ft = $300 ($300 / Finished Sq Ft) | |
| Year Built: 2025 | |
Rooms / Layout
| Square Feet | Beds | Baths | Laundry | |
|---|---|---|---|---|
| Floor 2 | 1,115 | 3 | 2 | 1 |
| Main Floor | 750 | 1 |
Dining Areas
| No dining information available |
Schools & Subdivision
| Subdivision: Harmony Place Vista | |
| Schools: Nebo School District | |
| Elementary: Salem | |
| Middle: Undisclosed | |
| High: Salem Hills |
Realtor® Remarks:
Discover the Birch plan in the beautiful Harmony Place community in Salem, where modern design meets everyday comfort. The gourmet kitchen features premium stainless steel gas appliances, quartz countertops, 42" upper cabinets, and a spacious kitchen island-perfect for cooking and entertaining. The luxurious primary suite offers a relaxing retreat with dual sinks, a drop-in separate tub and shower with a cultured marble surround, and a quartz countertop. Additional highlights include an undermount sink and quartz countertop in the second bath, a pedestal sink in the powder room, a spacious upstairs loft, 9-foot ceilings on the main floor, elegant railing, pre-plumbing for a future water softener, and an 8-foot garage door. Residents of Harmony Place enjoy exceptional community amenities including a swimming pool with cabana, clubhouse, pickleball courts, and walking trails, all adjacent to a spacious new city park. Experience the perfect blend of comfort, convenience, and community living in the Birch plan.Schedule a showing
The
Nitty Gritty
Find out more info about the details of MLS #2116936 located at 1559 N 1190 West #113 in Salem.
Central Air
Bath: Primary
Separate Tub & Shower
Walk-in Closet
Disposal
Oven: Double
Range: Gas
Low VOC Finishes
Granite Countertops
Bath: Primary
Separate Tub & Shower
Walk-in Closet
Disposal
Oven: Double
Range: Gas
Low VOC Finishes
Granite Countertops
Formal Entry
Partially Fenced
This listing is provided courtesy of my WFRMLS IDX listing license and is listed by seller's Realtor®:
Rick Huggins
, Brokered by: Woodside Homes of Utah LLC
Similar Homes
Spanish Fork 84660
2,993 sq ft 0.14 acres
MLS #2118747
MLS #2118747
*** $15,000 Seller Credit Towards Closing Costs!**** Immaculate home, perfectly cared for and ready to move in! Bright open floor plan flowing fr...
Spanish Fork 84660
2,710 sq ft 0.16 acres
MLS #2088749
MLS #2088749
Welcome to this beautiful home featuring 5 spacious bedrooms, 3.5 bathrooms, and a generous 3-car garage. Enjoy soaring vaulted ceilings that cre...
Spanish Fork 84660
3,272 sq ft 0.21 acres
MLS #2108874
MLS #2108874
This 5-bedroom, 3.5-bath rambler offers 3,272 square feet of comfortable living space in a well-established Spanish Fork neighborhood. The main l...
Smithfield 84335
3,244 sq ft 0.50 acres
MLS #2095240
MLS #2095240
Massive Price reduction! 40k Lower then original listing price! Beautiful Home on a 0.5-Acre Flag Lot! 3 car garage "2 deep random plu...
North Ogden 84414
3,134 sq ft 0.21 acres
MLS #2090261
MLS #2090261
Come sit on the back deck and take in the amazing mountain and valley views. Home sits on the bench of North Ogden at the base of Ben Lomond Pea...
Salem 84653
1,919 sq ft 0.16 acres
MLS #2116351
MLS #2116351
Move in ready! Offering a thoughtfully designed two-story layout, the Silver Lake at Summer Springs is perfect for modern living. On the main flo...
Mapleton 84664
3,473 sq ft 0.15 acres
MLS #2111319
MLS #2111319
"Stanton" Sample. Our prices and quality can't be beat. We have been building homes for more than 25 years, this makes...
Spanish Fork 84660
3,057 sq ft 0.13 acres
MLS #2115624
MLS #2115624
Discover better than new home in the vibrant Quiet Valley community, built just 1.5 years ago and designed for modern living. Inside, you...
Spanish Fork 84660
2,368 sq ft 0.22 acres
MLS #2110555
MLS #2110555
Great home in wonderful neighborhood! Open floor plan with large living room and family room. New air conditioner and water heater within the p...
Spanish Fork 84660
3,456 sq ft 0.23 acres
MLS #2108094
MLS #2108094
**OPEN HOUSE SAT. OCT. 25TH 1-4PM** Best price/sqft around! Discover your perfect family home in the heart of Spanish Fork. Built in 1974, this s...
Salem 84653
2,500 sq ft 0.03 acres
MLS #2096029
MLS #2096029
Contact agent for more details. Buyer/Buyer's agent to verify information.
Salem 84653
2,551 sq ft 0.03 acres
MLS #2096028
MLS #2096028
These beautiful single-family homes offer exceptional value in a vibrant master-planned community. The Lucy! Enjoy 4 bedrooms, 2.5 bathrooms, and...
Payson 84651
2,650 sq ft 0.30 acres
MLS #2103679
MLS #2103679
Welcome to your new meticulously maintained and beautifully updated 6 bedroom, 3 bathroom single-family home located in the beautiful Payson, Uta...
Spanish Fork 84660
3,229 sq ft 0.09 acres
MLS #2091986
MLS #2091986
Beautiful home in Spanish Fork. This home feels brand new and is move-in ready. Just out the back door, the HOA offers a bike track, swimming poo...
Spanish Fork 84660
2,310 sq ft 0.38 acres
MLS #2112999
MLS #2112999
Charming one-owner home in the heart of Spanish Fork! 4 bedrooms, 2 baths, and over 2,300 sq ft of space on a generous .37-acre lot. Mature tree...
