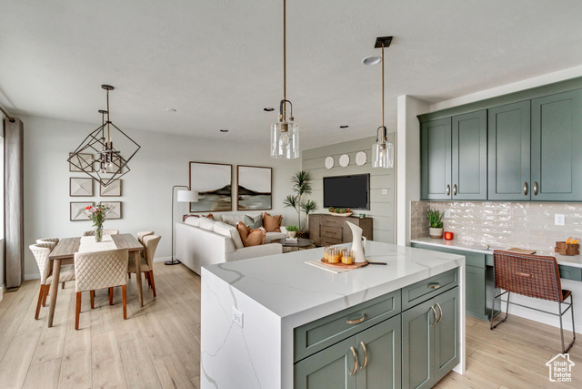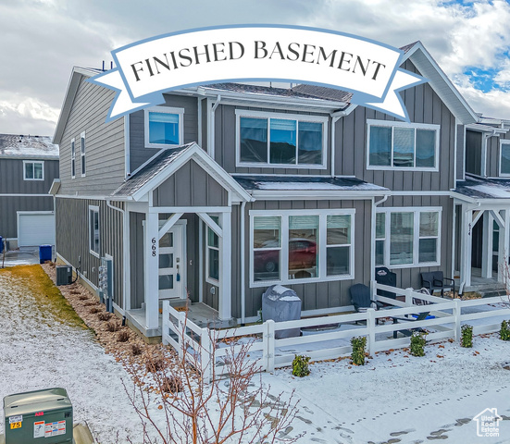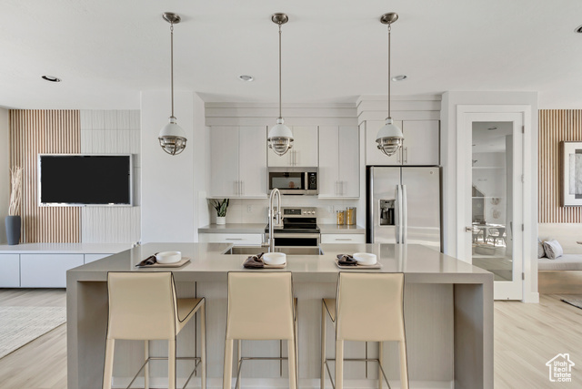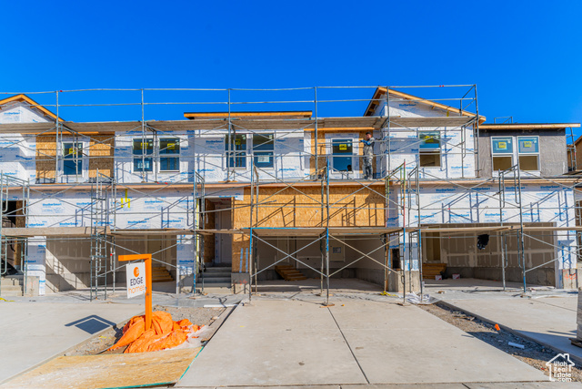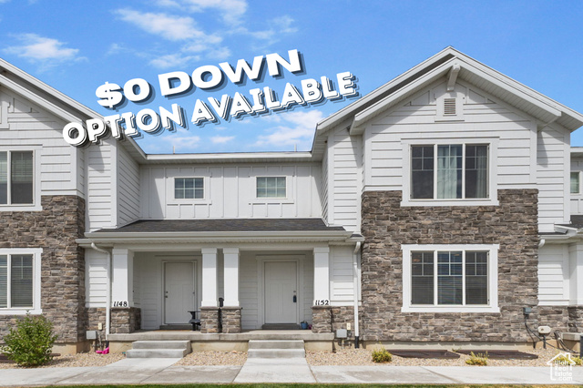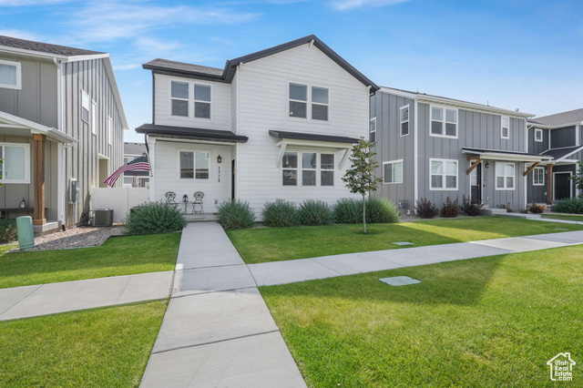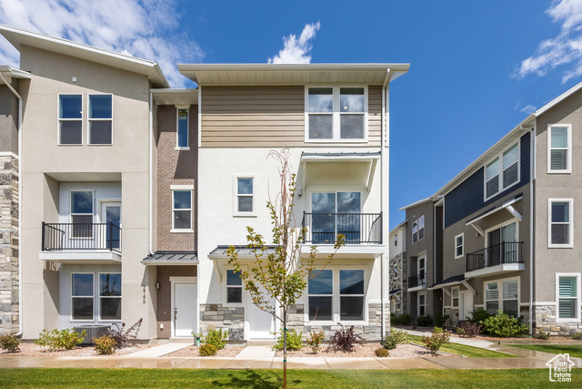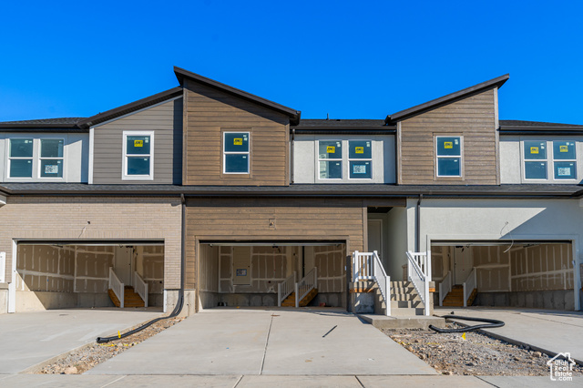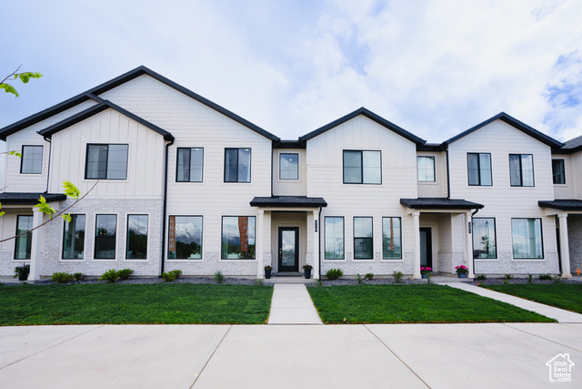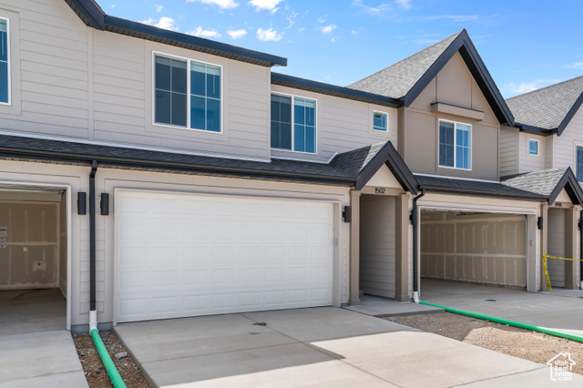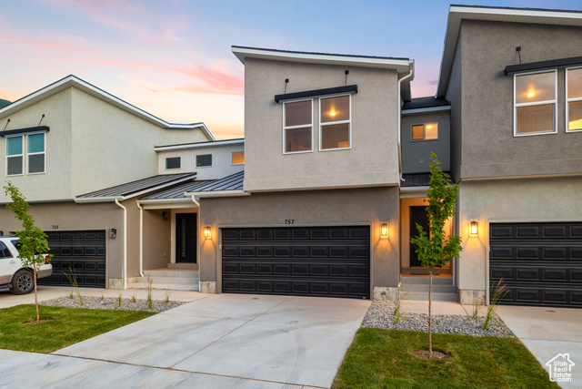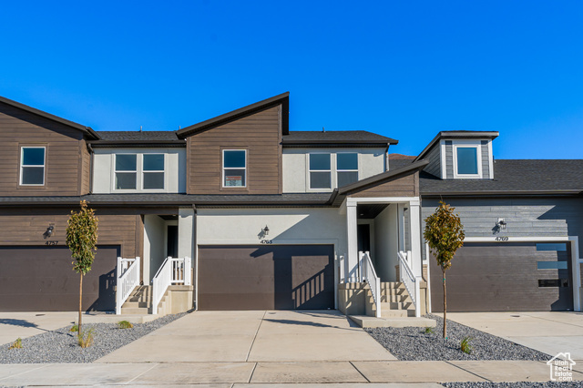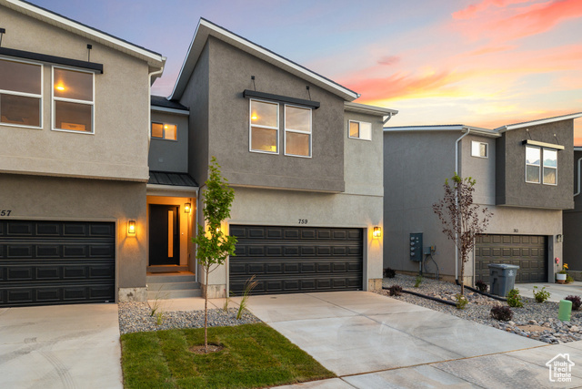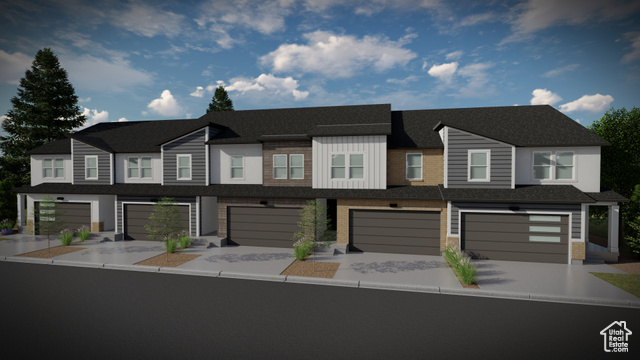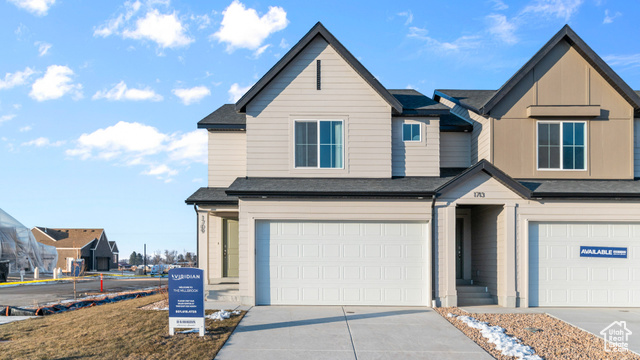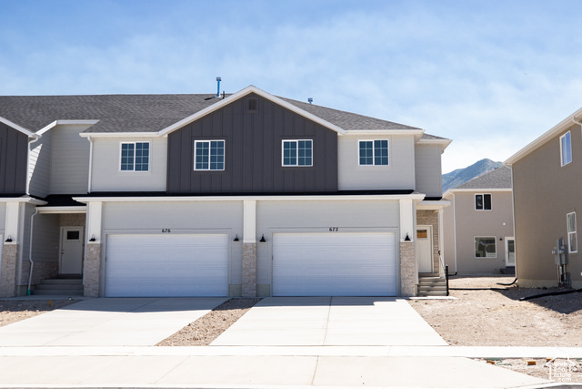1558 N 1130 West #167
Salem, UT 84653
$429,990 See similar homes
MLS #2108751
Status: Available
By the Numbers
| 3 Bedrooms | 1,806 sq ft |
| 3 Bathrooms | $1/year taxes |
| 2 car garage | HOA: $50/month |
| .03 acres | |
Listed 55 days ago |
|
| Price per Sq Ft = $238 ($238 / Finished Sq Ft) | |
| Year Built: 2025 | |
Rooms / Layout
| Square Feet | Beds | Baths | Laundry | |
|---|---|---|---|---|
| Floor 2 | 1,046 | 3 | 2 | 1 |
| Main Floor | 760 | 1 |
Dining Areas
| No dining information available |
Schools & Subdivision
| Subdivision: Harmony Place | |
| Schools: Nebo School District | |
| Elementary: Salem | |
| Middle: Undisclosed | |
| High: Salem Hills |
Realtor® Remarks:
Discover modern living in the Cornell plan, a stylish townhome in the sought-after Harmony Place community in Salem. This thoughtfully designed home combines convenience, comfort, and upgraded finishes in a welcoming neighborhood with excellent amenities. The kitchen is well-appointed with stainless steel gas appliances, quartz countertops, and 42" upper cabinets that provide both style and functionality. The primary suite offers a private retreat with a shower/tub combo, quartz countertop vanity, and a separate door for added privacy. A second full bath includes an undermount sink, shower/tub combo, and quartz countertop, while the powder bath on the main level features a pedestal sink for convenience. Additional highlights include 9-foot ceilings on the main floor, railing on the first level, pre-plumbing for a future water softener, and an 8-foot garage door and traditional driveway for added accessibility. The Cornell townhome offers modern finishes, functional spaces, and a prime location in the vibrant Harmony Place community-an ideal combination for today's lifestyle. ANTICIPATED COMPLETION: December.Schedule a showing
The
Nitty Gritty
Find out more info about the details of MLS #2108751 located at 1558 N 1130 West #167 in Salem.
Central Air
Bath: Primary
Walk-in Closet
Disposal
Great Room
Range: Gas
Free Standing Range/Oven
Low VOC Finishes
Bath: Primary
Walk-in Closet
Disposal
Great Room
Range: Gas
Free Standing Range/Oven
Low VOC Finishes
Range
Range Hood
Range Hood
This listing is provided courtesy of my WFRMLS IDX listing license and is listed by seller's Realtor®:
Rick Huggins
, Brokered by: Woodside Homes of Utah LLC
Similar Homes
Spanish Fork 84660
2,804 sq ft 0.01 acres
MLS #2107088
MLS #2107088
*3D Tour Available* One-of-a-kind townhome featuring a beautiful built-in fireplace with custom shelving. The only townhome in the neighborhood o...
Salem 84653
2,021 sq ft 0.02 acres
MLS #2114161
MLS #2114161
FINISHED IN JANUARY! - Discover the Hillsborough plan in the Harmony Place community in Salem, offering modern design and thoughtful spaces in a ...
Mapleton 84664
2,280 sq ft 0.03 acres
MLS #2109024
MLS #2109024
Get ready to fall in love with your new townhome at Harmony Ridge! Enjoy the perfect mix of comfort and convenience with multi-story living and a...
Spanish Fork 84660
2,524 sq ft 0.03 acres
MLS #2097614
MLS #2097614
Ask about $0 down FHA financing **This home was featured on "Utah's Real Estate Essentials"** on ABC4, HULU+LIVE TV &a...
Payson 84651
1,684 sq ft 0.07 acres
MLS #2099169
MLS #2099169
This stunning 3-bedroom, 2.5-bath home built in 2021 by Fieldstone Homes is in pristine, move-in-ready condition. Featuring an open floor plan, m...
Spanish Fork 84660
2,090 sq ft 0.02 acres
MLS #2114412
MLS #2114412
MOVE IN READY--End-unit Manhattan floor plan at The Ridge at Spanish Fork. This is our largest townhome, offering four bedrooms, three full baths...
Mapleton 84664
2,412 sq ft 0.03 acres
MLS #2106003
MLS #2106003
Get ready to fall in love with your new townhome at Harmony Ridge! Enjoy the perfect mix of comfort and convenience with multi-story living and a...
Spanish Fork 84660
1,813 sq ft 0.02 acres
MLS #2105584
MLS #2105584
Modern Farmhouse Townhome in the River Run Community is open, welcoming and spacious with beautifully designed interior selections by our profess...
Salem 84653
2,248 sq ft 0.03 acres
MLS #2119258
MLS #2119258
Affordable & Beautiful new OAKRIDGE townhome with 2-car garage, Open concept living on the main floor with a half bath. Quartz kitchen a...
Mapleton 84664
2,227 sq ft 0.03 acres
MLS #2105913
MLS #2105913
TOWNHOME INTERIOR UNIT SAMPLE. Great use of floor space. Mtn Views, great location, easy fwy access. 2 year limited & 10 year structural ...
Mapleton 84664
2,412 sq ft 0.03 acres
MLS #2100265
MLS #2100265
Get ready to fall in love with your new townhome at Harmony Ridge! Enjoy the perfect mix of comfort and convenience with multi-story living and a...
Mapleton 84664
2,353 sq ft 0.03 acres
MLS #2070157
MLS #2070157
TOWNHOME INTERIOR UNIT SAMPLE. Great use of floor space. Mtn Views, great location, easy fwy access. 2 year limited & 10 year structural ...
Mapleton 84664
2,412 sq ft 0.03 acres
MLS #2113725
MLS #2113725
Get ready to fall in love with your new townhome at Harmony Ridge! Enjoy the perfect mix of comfort and convenience with multi-story living and a...
Salem 84653
2,205 sq ft 0.03 acres
MLS #2102740
MLS #2102740
* ESTIMATED COMPLETION SEPTEMBER 2025 Affordable & Beautiful new MILLBROOK townhome with 2-car garage, Open concept living on the main ...
Salem 84653
2,365 sq ft 0.03 acres
MLS #2117005
MLS #2117005
AMAZING $10,000 INCENTIVE TOWARDS CLOSING COSTS, RATE BUYDOWN, OR PRICE REDUCTION REGARDLESS OF LENDER! Must-See New Salem Fields Community! Move...
