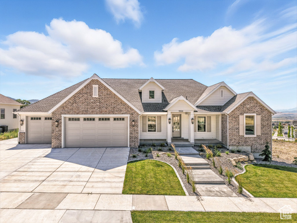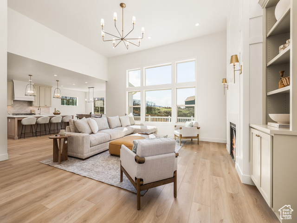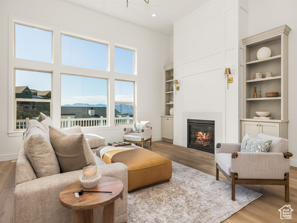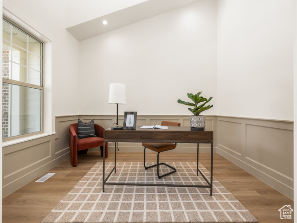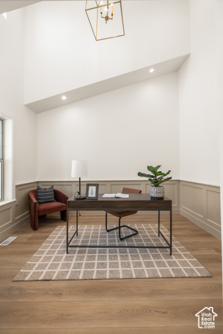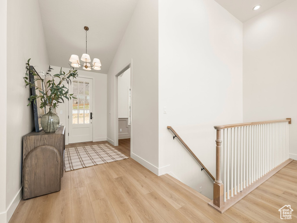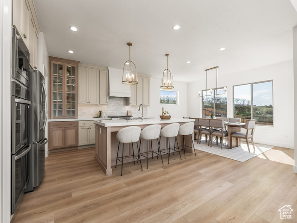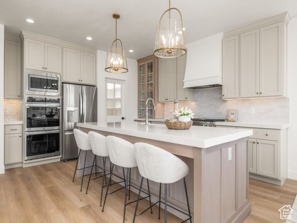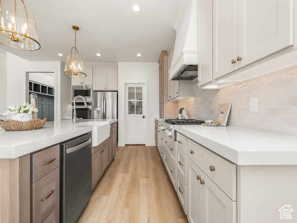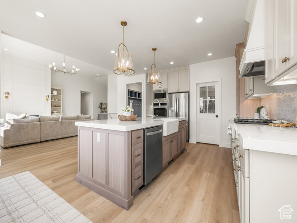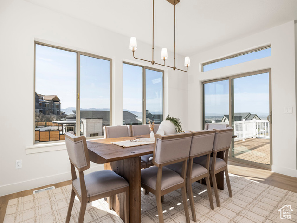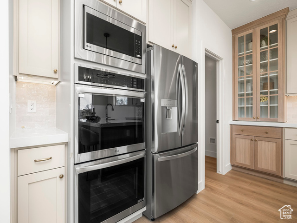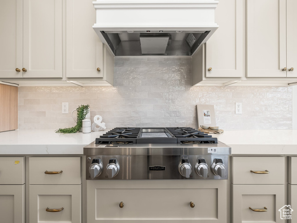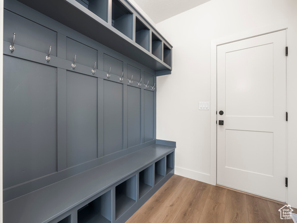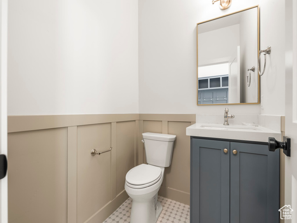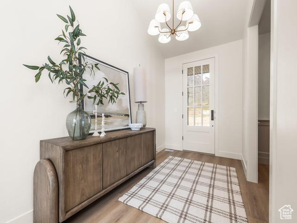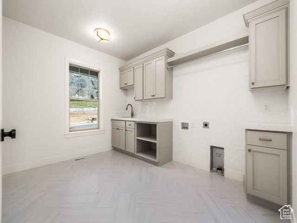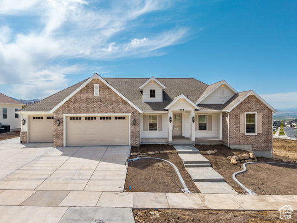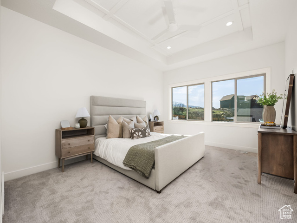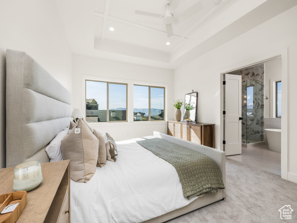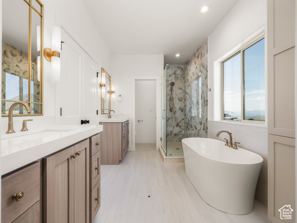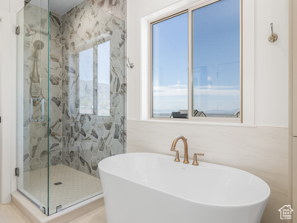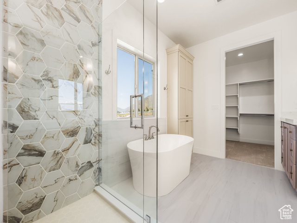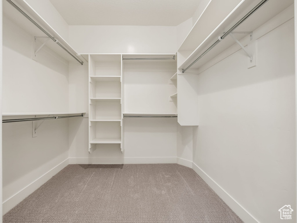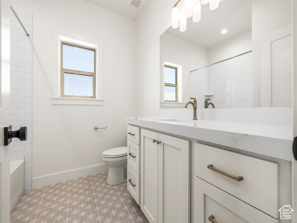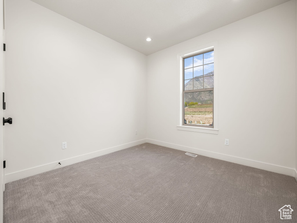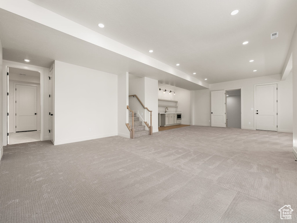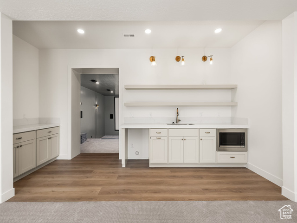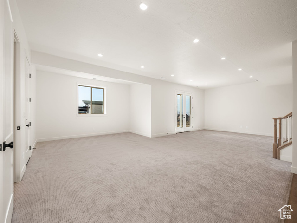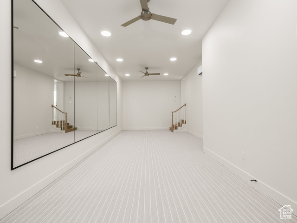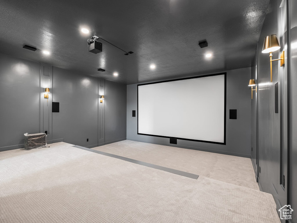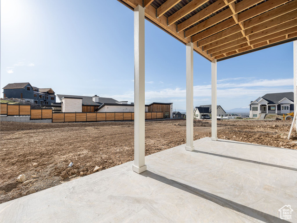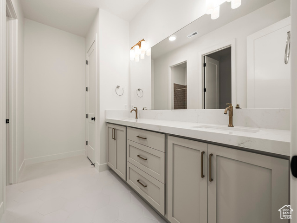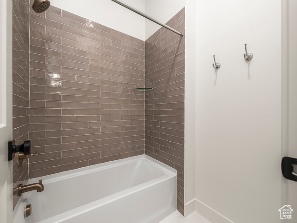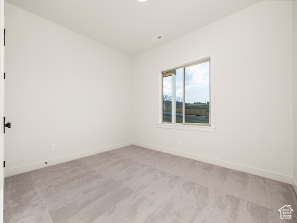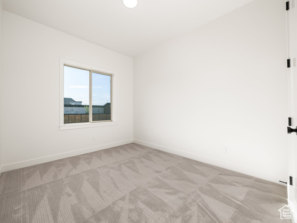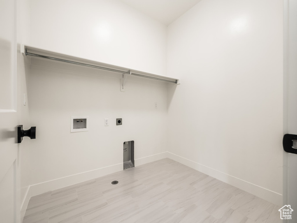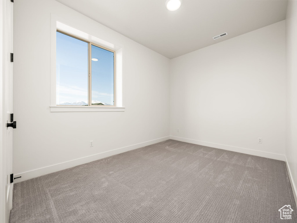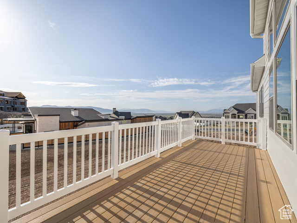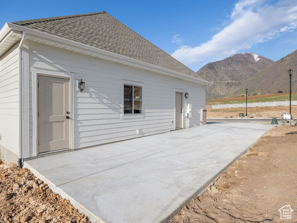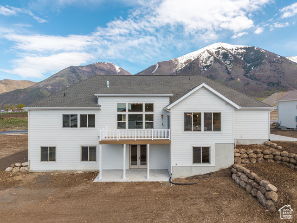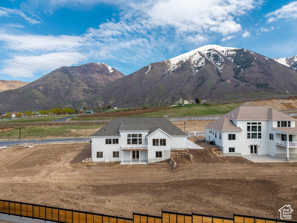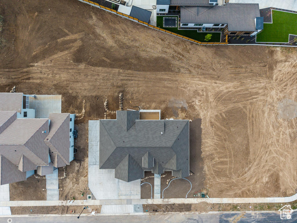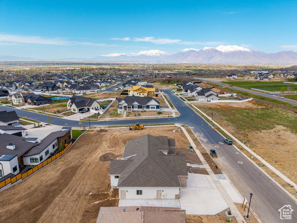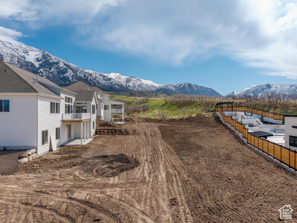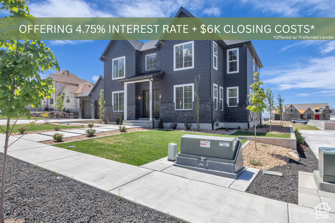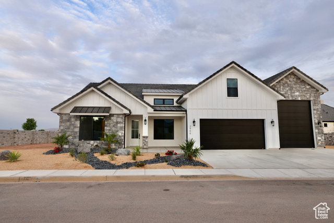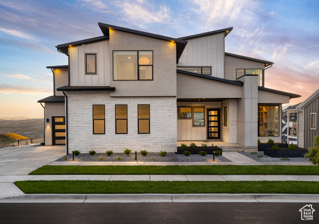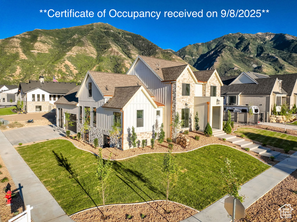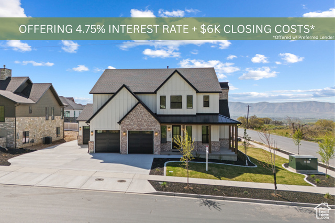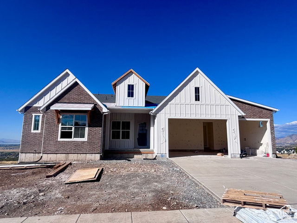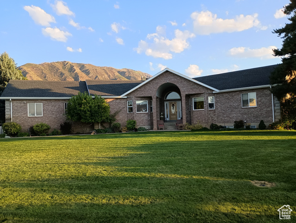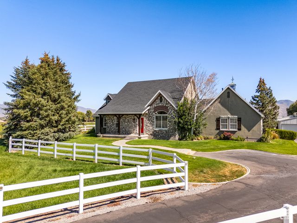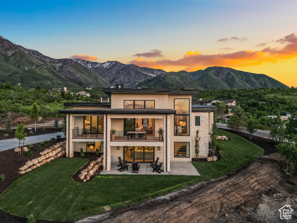1554 S 920 East
Salem, UT 84653
$1,449,000 See similar homes
MLS #2078362
Status: Available
By the Numbers
| 5 Bedrooms | 5,692 sq ft |
| 4 Bathrooms | $1/year taxes |
| 3 car garage | |
| .41 acres | |
Listed 193 days ago |
|
| Price per Sq Ft = $255 ($255 / Finished Sq Ft) | |
| Year Built: 2025 | |
Rooms / Layout
| Square Feet | Beds | Baths | Laundry | |
|---|---|---|---|---|
| Main Floor | 2,286 | 2 | 3 | 1 |
| Basement | 3,406(100% fin.) | 3 | 1 | 1 |
Dining Areas
| No dining information available |
Schools & Subdivision
| Subdivision: Undisclosed | |
| Schools: Nebo School District | |
| Elementary: Foothills | |
| Middle: Salem Jr | |
| High: Salem Hills |
Realtor® Remarks:
This stunning custom Valor Home just received another major price improvement! If you haven't toured it yet, now's the perfect time. Located on nearly half an acre, this luxury home features 10-foot basement ceilings, a fully epoxied 3-car garage with 220V power, and a dedicated RV pad. The home is loaded with premium upgrades, including finished front-yard landscaping, detailed finish carpentry throughout, and custom built-ins surrounding a beautiful gas fireplace. Enjoy breathtaking mountain and valley views from the expansive covered deck, perfect for entertaining or quiet evenings at home. Every detail reflects Valor's signature craftsmanship and attention to quality-this home is truly move-in ready and built to impress. Don't miss your chance to experience this incredible property-schedule your private tour today!Schedule a showing
The
Nitty Gritty
Find out more info about the details of MLS #2078362 located at 1554 S 920 East in Salem.
Central Air
Double Pane Windows
Microwave
Range
Range Hood
Range
Range Hood
Curb & Gutter
Mountain View
Mountain View
This listing is provided courtesy of my WFRMLS IDX listing license and is listed by seller's Realtor®:
Bryce Millecam
, Brokered by: KW WESTFIELD
Similar Homes
Salem 84653
5,054 sq ft 0.33 acres
MLS #2082979
MLS #2082979
**Offering a 4.75% starting interest rate via a seller-paid 2/1 buy down and closing costs paid up to $6k. **Buyer must qualify through Seller&a...
Salem 84653
5,922 sq ft 0.34 acres
MLS #2113056
MLS #2113056
Ready for a home that keeps up with your on-the-go lifestyle? This stunning new build features a 16'x53' RV garage with a 12&am...
Elk Ridge 84651
5,889 sq ft 0.34 acres
MLS #2093982
MLS #2093982
Now's your chance to build your dream home. This beautiful, uniquely designed Fairbanks plan is a 2-story home with 4-6 bedrooms, 3-5 fu...
Salem 84653
5,309 sq ft 0.34 acres
MLS #2110570
MLS #2110570
**Certificate of Occupancy received on 9/8/2025** Nestled at the foot of Utah's majestic Wasatch Mountains and situated adjacent to Sale...
Salem 84653
5,213 sq ft 0.32 acres
MLS #2062368
MLS #2062368
**Offering a 4.75% starting interest rate via a seller-paid 2/1 buy down and closing costs paid up to $6k. **Buyer must qualify through Seller&a...
Elk Ridge 84651
4,881 sq ft 0.41 acres
MLS #2090512
MLS #2090512
Conveniently located just 20 minutes South of Provo - The ever-popular Evans plan is the perfect home for anyone looking for main floor living wi...
Payson 84651
4,254 sq ft 5.25 acres
MLS #2111743
MLS #2111743
Incredible horse property. 5.25 acres with set sprinkler irrigation system. Includes 6.62 acres of Strawberry Highland Canal. Secluded yard with...
Payson 84651
2,877 sq ft 5.41 acres
MLS #2113828
MLS #2113828
5.41 acres of Heaven ! Beautiful home with 22 foot Vaulted ceilings. Alder kitchen cabinets. Open floor plan is what we all want to have family a...
Woodland Hills 84653
4,868 sq ft 0.35 acres
MLS #2106545
MLS #2106545
Welcome to Effortless Living at Summit Creek! This to-be-built mountain modern villa echos the striking design, seamless flow, and breathtaking v...
