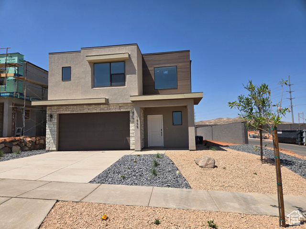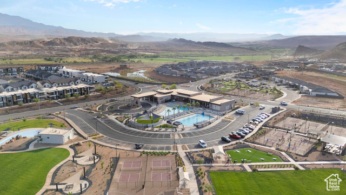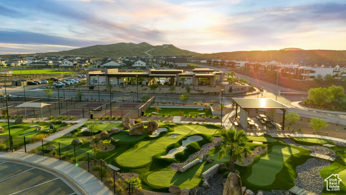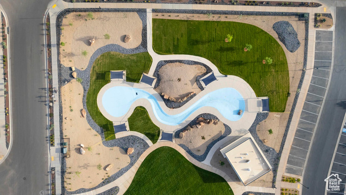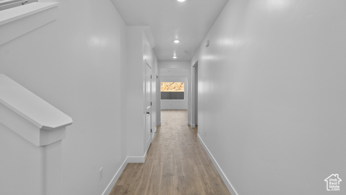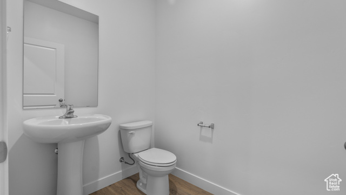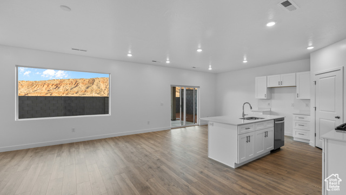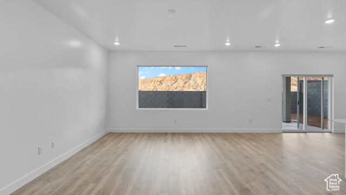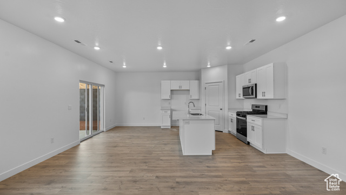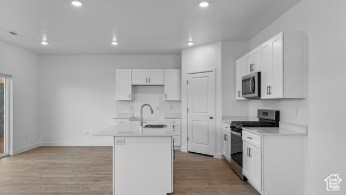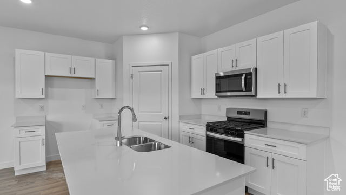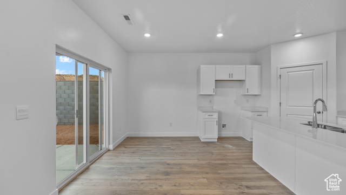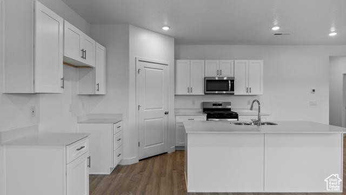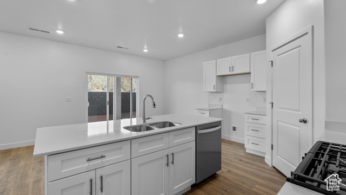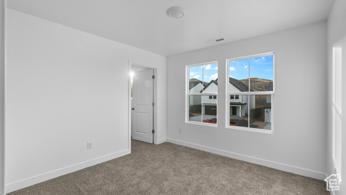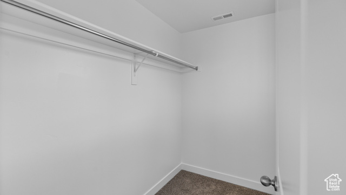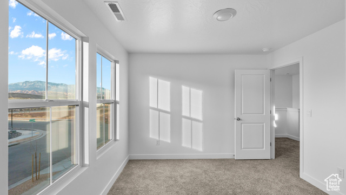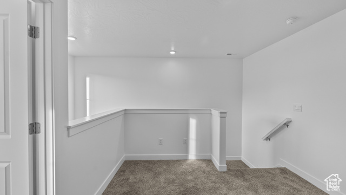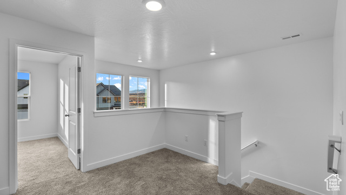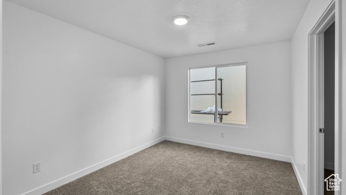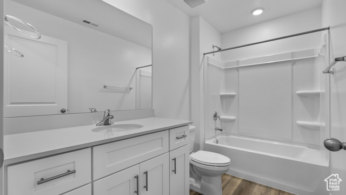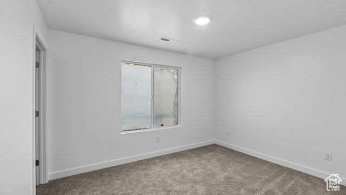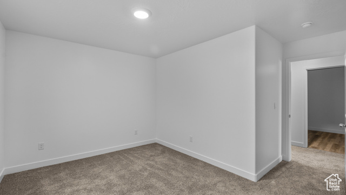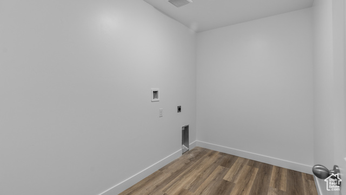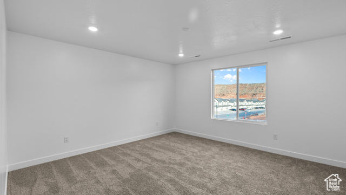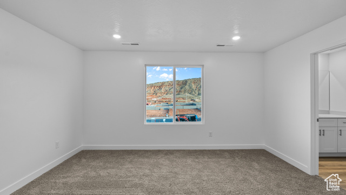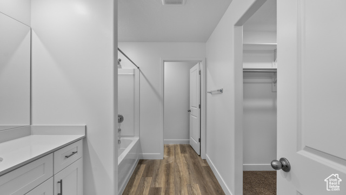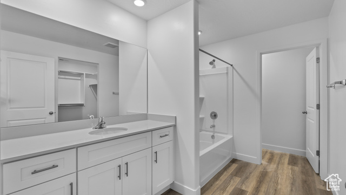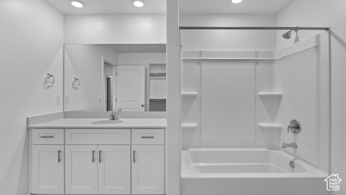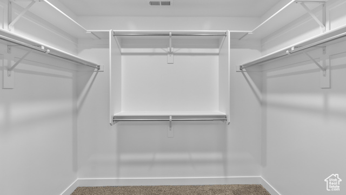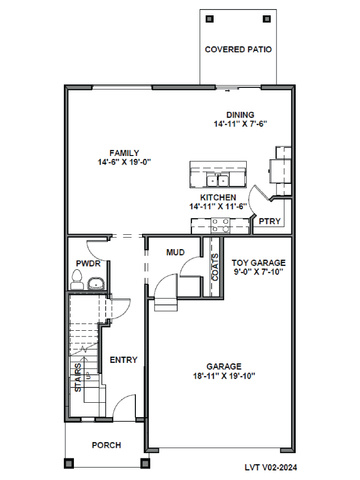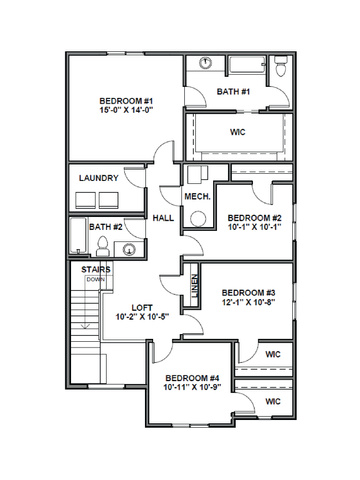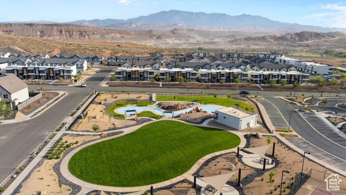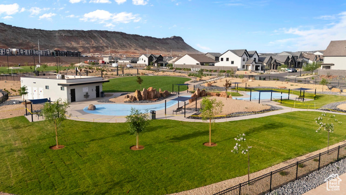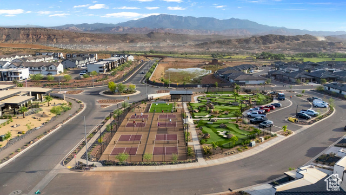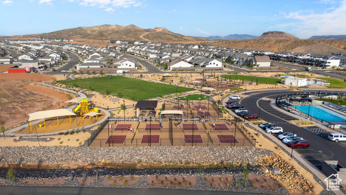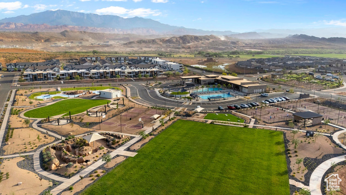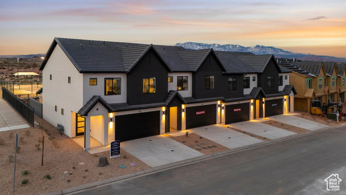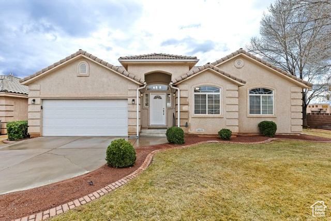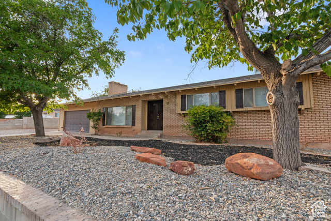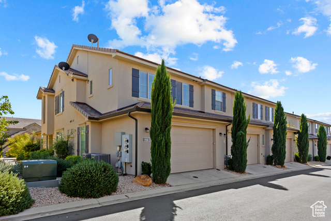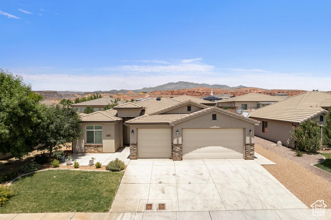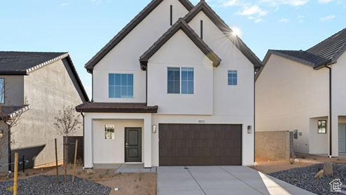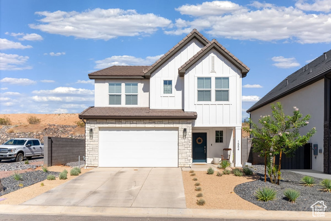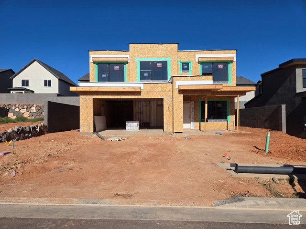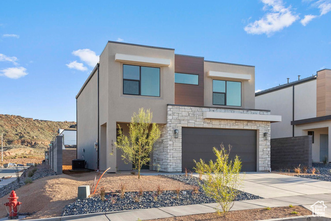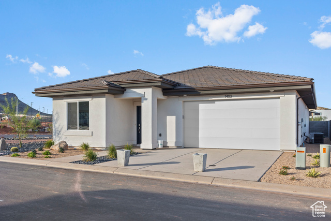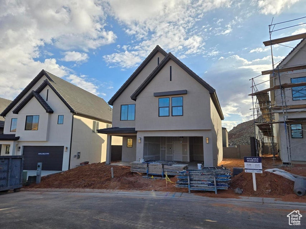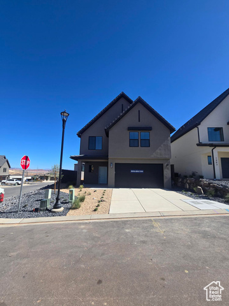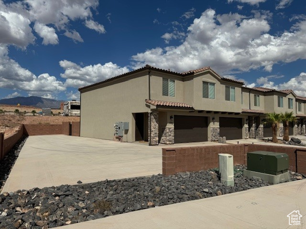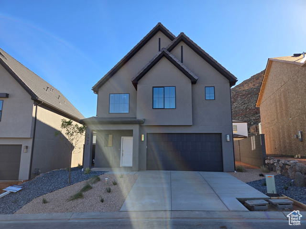1516 S Staircase Way #4102
Washington, UT 84780
$499,990 See similar homes
MLS #2115654
Status: Available
By the Numbers
| 4 Bedrooms | 2,228 sq ft |
| 3 Bathrooms | $2,500/year taxes |
| 2 car garage | HOA: $50/month |
| .10 acres | |
New 5 hours ago |
|
| Price per Sq Ft = $224 ($224 / Finished Sq Ft) | |
| Year Built: 2025 | |
Rooms / Layout
| Square Feet | Beds | Baths | Laundry | |
|---|---|---|---|---|
| Floor 2 | 1,292 | 4 | 2 | 1 |
| Main Floor | 936 | 1 |
Dining Areas
| No dining information available |
Schools & Subdivision
| Subdivision: Standing Rock East At Long Valley | |
| Schools: Washington School District | |
| Elementary: Horizon | |
| Middle: Pine View Middle | |
| High: Pine View |
Realtor® Remarks:
Welcome to the Edgewood Floorplan in Long Valley. Featured in the popular MODERN exterior, this new 4 bed Edgewood floor plan features a walk-in closet in every bedroom and a loft space upstairs here in the desirable community of Long Valley. You will enjoy an oversized backyard, an open floorplan that boasts a kitchen with generous pantry, a large kitchen island with breakfast bar, quartz countertops, stainless appliances and natural gas cooking. Enjoy our community pools, hot tub, pickleball courts, 18 hole putting course and more! Ask me about our generous home warranty and smart home package! ** Special Financing Available when you use DHI Mortgage, move-in November. The actual home may differ in color, material, and/or options.Schedule a showing
The
Nitty Gritty
Find out more info about the details of MLS #2115654 located at 1516 S Staircase Way #4102 in Washington.
Central Air
Walk-in Closet
Disposal
Oven: Gas
Free Standing Range/Oven
Smart Thermostat(s)
Walk-in Closet
Disposal
Oven: Gas
Free Standing Range/Oven
Smart Thermostat(s)
Partially Fenced
Sidewalks
Mountain View
Valley View
View: Red Rock
Sidewalks
Mountain View
Valley View
View: Red Rock
This listing is provided courtesy of my WFRMLS IDX listing license and is listed by seller's Realtor®:
Jazmine Lopez
, Brokered by: D.R. Horton, Inc
Similar Homes
Washington 84780
2,082 sq ft 0.04 acres
MLS #2103979
MLS #2103979
NIGHTLY RENTAL APPROVED!! MID UNIT** You'll find a smartly designed townhome with the Crescent floor plan in our Long Valley community, ...
St. George 84790
3,150 sq ft 0.07 acres
MLS #2065048
MLS #2065048
Newly remodeled/updated single family home built in 2002, remodeled in 2025, 3,150sqft, 5 bedrooms, 4 full bathrooms, 2 car garage, 2 kitchens, 2...
St. George 84790
2,916 sq ft 0.24 acres
MLS #2098721
MLS #2098721
Come see this updated home nestled in a tranquil neighborhood. This property offers the perfect balance of privacy and convenience, with easy acc...
Washington 84780
1,837 sq ft 0.04 acres
MLS #2110041
MLS #2110041
HUGE PRICE DROP!!!!!!!! Step into comfort and convenience with this fully furnished, completely turnkey Airbnb retreat-featuring a SPACIOUS MASTE...
Washington 84780
1,900 sq ft 0.16 acres
MLS #2099420
MLS #2099420
Well-kept Perry Home in a great neighborhood. Solid surface floors throughout most of the home, carpet in the main bedroom. Shutters on all windo...
Washington 84780
2,228 sq ft 0.10 acres
MLS #2103684
MLS #2103684
Welcome to the Edgewood Floorplan in Long Valley. Featured in the popular Scandi exterior, this new 4 bed Edgewood floor plan features a walk-in ...
Washington 84780
2,084 sq ft 0.10 acres
MLS #2111767
MLS #2111767
Newly built home in DR Horton subdivision, this Bryce Model features 4-bedroom, 2.5-bath home with a 2-car garage blends modern design and though...
Washington 84780
2,024 sq ft 0.13 acres
MLS #2115672
MLS #2115672
December Move-In!! $7,000 toward closing costs plus when using DHI Mortgage for financing! This beautiful Mesa floor plan is featured in the desi...
Washington 84780
2,084 sq ft 0.10 acres
MLS #2114952
MLS #2114952
Welcome to the MODERN spacious Bryce Plan at Long Valley! This home features 4 bedrooms, 2.5 bathrooms, and a 2-car garage! Beautiful views. Move...
Washington 84780
1,630 sq ft 0.11 acres
MLS #2107810
MLS #2107810
Single Level Living and amazing views in this Blackrock plan! This open-concept spacious 3b/3b home features spacious rooms, large windows, and a...
Washington 84780
2,218 sq ft 0.10 acres
MLS #2108194
MLS #2108194
Step inside our highly desired Coral floor plan in a Scandinavian exterior elevation! Move-in ready in October! Featured in the desirable communi...
Washington 84780
2,218 sq ft 0.10 acres
MLS #2104020
MLS #2104020
Welcome to the Coral floorplan featured in our popular Scandinavian exterior in the desirable community of Long Valley. You will enjoy an open fl...
Washington 84780
1,877 sq ft 0.03 acres
MLS #2114734
MLS #2114734
Fun is where it's at with this Stunning Townhome w/ Unlimited RV & Boat Parking . *Approved Nightly Vacation Rentals. *Use your ...
Washington 84780
2,228 sq ft 0.10 acres
MLS #2108499
MLS #2108499
$5,000 toward closing costs when you use our preferred lender DHI Mortgage for financing! October move-in in this spacious Edgewood floor plan Sc...
