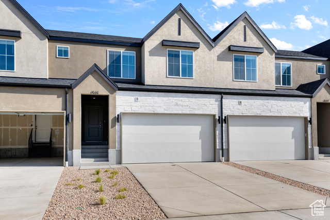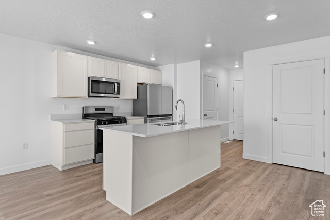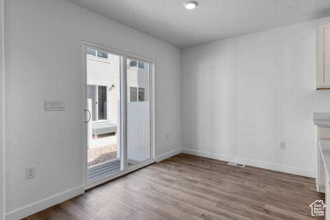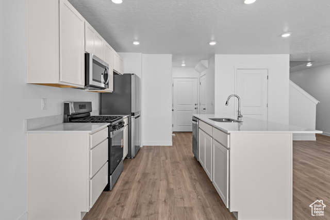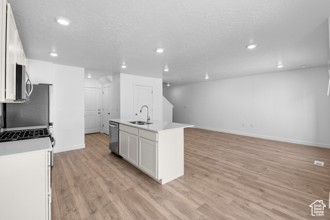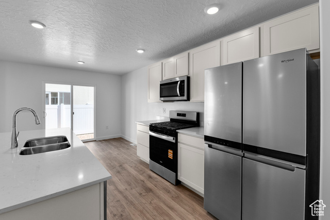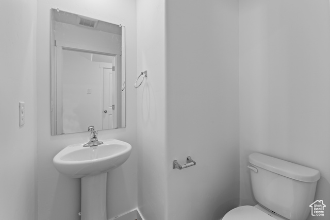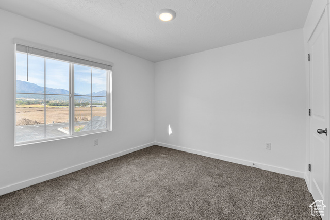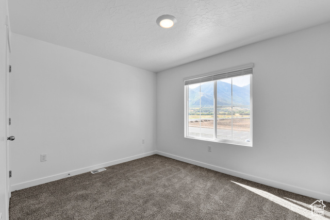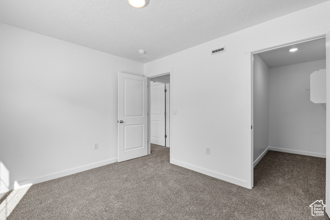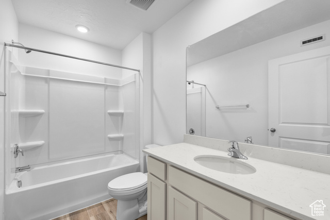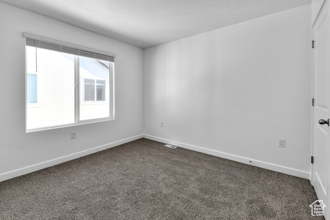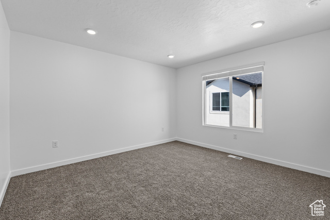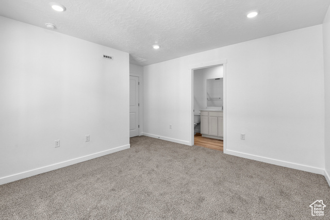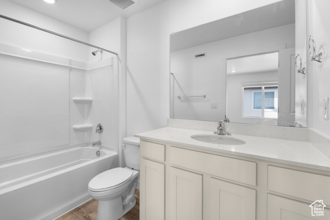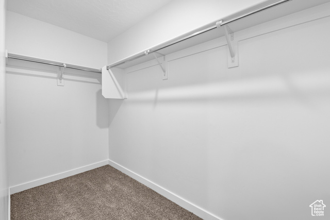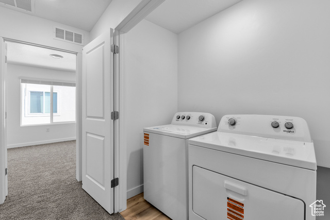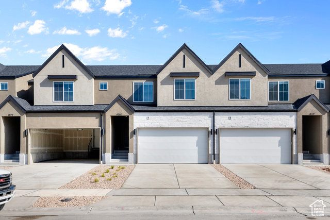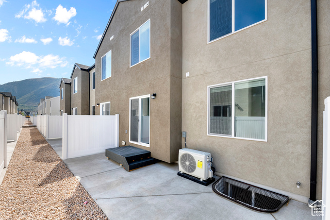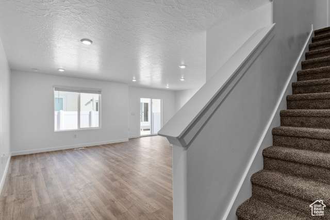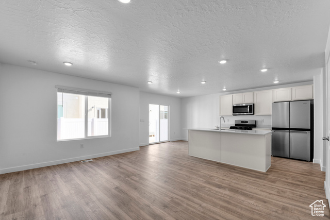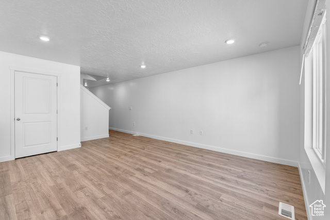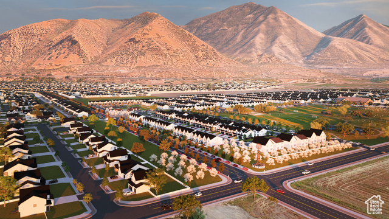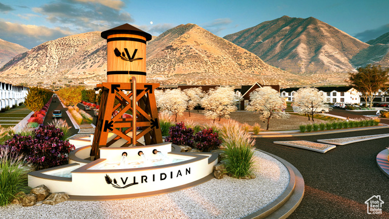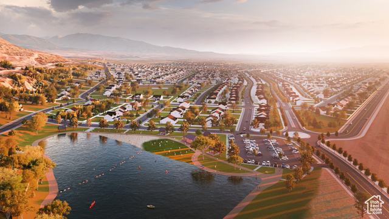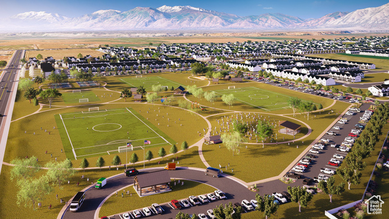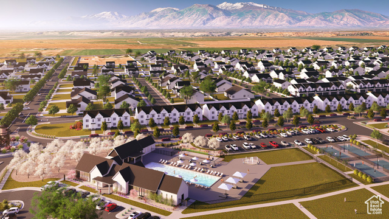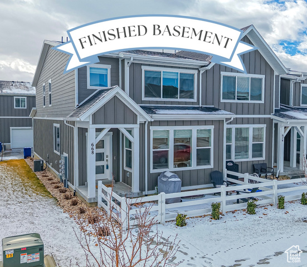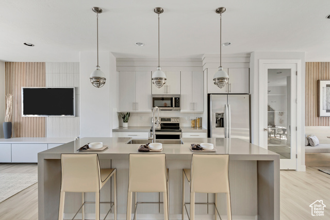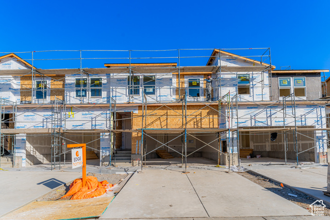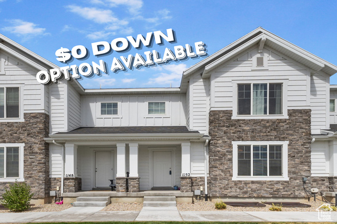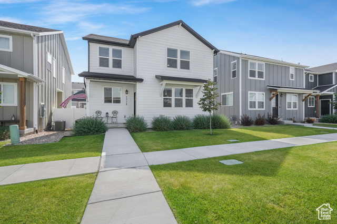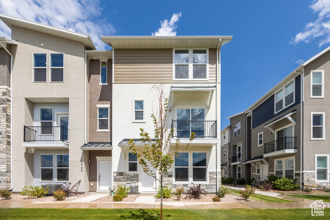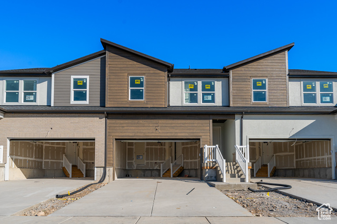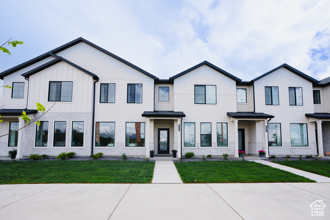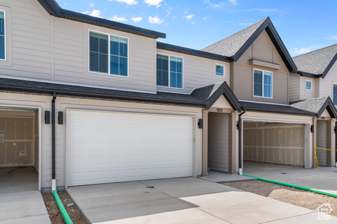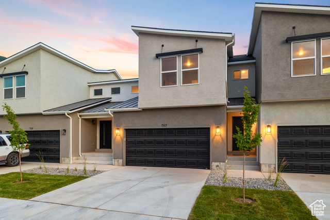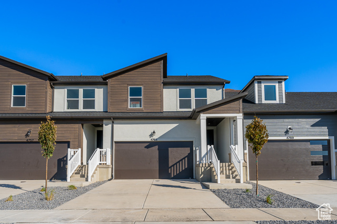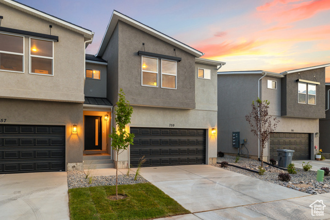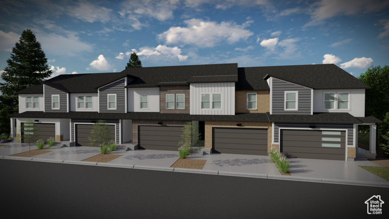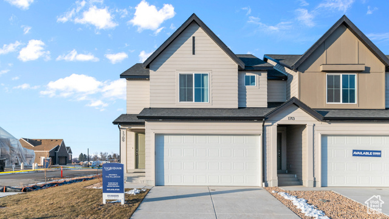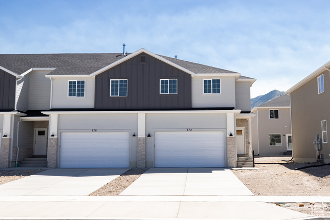1501 E 690 North #1107
Salem, UT 84653
$431,990 See similar homes
MLS #2109980
Status: Offer Accepted
By the Numbers
| 4 Bedrooms | 2,248 sq ft |
| 3 Bathrooms | $2,400/year taxes |
| 2 car garage | HOA: $114/undisclosed period |
| .03 acres | |
Listed 51 days ago |
|
| Price per Sq Ft = $192 ($267 / Finished Sq Ft) | |
| Year Built: 2025 | |
Rooms / Layout
| Square Feet | Beds | Baths | Laundry | |
|---|---|---|---|---|
| Floor 2 | 976 | 4 | 2 | 1 |
| Main Floor | 640 | 1 | ||
| Basement | 632(0% fin.) |
Dining Areas
| No dining information available |
Schools & Subdivision
| Subdivision: Viridian | |
| Schools: Nebo School District | |
| Elementary: Salem | |
| Middle: Salem Jr | |
| High: Salem Hills |
Realtor® Remarks:
Our Oakridge townhome -- with 4 beds, 2.5 baths, a 2-car garage, an open main floor, and beautiful mountain views. Quartz countertops in the kitchen and bathrooms, Mohawk laminate flooring, and vinyl in the bathrooms and laundry room. Laundry room has built-in shelving.** Special Interest Rates are Available ** with our Builder Forward Commitment (BFC) if you use DHI Mortgage in addition to receiving up to $4,000 toward closing costs. **** Ask me about our 7/6 ARM rate or the Chenoa No down financing options. Ask me about our generous home warranties, active radon Mitigation System, and Smart Home Package, which is included in this home. The actual home may differ in color, material, and/or options. Pictures are of a finished home of the same floor plan and the available home may contain different options, upgrades, and exterior color and/or elevation style. Square footage figures are provided as a courtesy estimate only and were obtained from building plans. No representation or warranties are made regarding school districts and assignments; please conduct your own investigation regarding current/future school boundaries.Schedule a showing
The
Nitty Gritty
Find out more info about the details of MLS #2109980 located at 1501 E 690 North #1107 in Salem.
Central Air
Bath: Primary
Walk-in Closet
Disposal
Range: Gas
Free Standing Range/Oven
Video Door Bell(s)
Bath: Primary
Walk-in Closet
Disposal
Range: Gas
Free Standing Range/Oven
Video Door Bell(s)
Double Pane Windows
Sliding Glass Doors
Open Patio
Sliding Glass Doors
Open Patio
Curb & Gutter
Paved Road
Sidewalks
Auto Sprinklers - Full
Mountain View
Paved Road
Sidewalks
Auto Sprinklers - Full
Mountain View
This listing is provided courtesy of my WFRMLS IDX listing license and is listed by seller's Realtor®:
Tiffany Newman
and Kenyon Wallin, Brokered by: D.R. Horton, Inc
Similar Homes
Spanish Fork 84660
2,804 sq ft 0.01 acres
MLS #2107088
MLS #2107088
*3D Tour Available* One-of-a-kind townhome featuring a beautiful built-in fireplace with custom shelving. The only townhome in the neighborhood o...
Salem 84653
2,021 sq ft 0.02 acres
MLS #2114161
MLS #2114161
FINISHED IN JANUARY! - Discover the Hillsborough plan in the Harmony Place community in Salem, offering modern design and thoughtful spaces in a ...
Mapleton 84664
2,280 sq ft 0.03 acres
MLS #2109024
MLS #2109024
Get ready to fall in love with your new townhome at Harmony Ridge! Enjoy the perfect mix of comfort and convenience with multi-story living and a...
Spanish Fork 84660
2,524 sq ft 0.03 acres
MLS #2097614
MLS #2097614
Ask about $0 down FHA financing **This home was featured on "Utah's Real Estate Essentials"** on ABC4, HULU+LIVE TV &a...
Payson 84651
1,684 sq ft 0.07 acres
MLS #2099169
MLS #2099169
This stunning 3-bedroom, 2.5-bath home built in 2021 by Fieldstone Homes is in pristine, move-in-ready condition. Featuring an open floor plan, m...
Spanish Fork 84660
2,090 sq ft 0.02 acres
MLS #2114412
MLS #2114412
MOVE IN READY--End-unit Manhattan floor plan at The Ridge at Spanish Fork. This is our largest townhome, offering four bedrooms, three full baths...
Mapleton 84664
2,412 sq ft 0.03 acres
MLS #2106003
MLS #2106003
Get ready to fall in love with your new townhome at Harmony Ridge! Enjoy the perfect mix of comfort and convenience with multi-story living and a...
Spanish Fork 84660
1,813 sq ft 0.02 acres
MLS #2105584
MLS #2105584
Modern Farmhouse Townhome in the River Run Community is open, welcoming and spacious with beautifully designed interior selections by our profess...
Salem 84653
2,248 sq ft 0.03 acres
MLS #2119258
MLS #2119258
Affordable & Beautiful new OAKRIDGE townhome with 2-car garage, Open concept living on the main floor with a half bath. Quartz kitchen a...
Mapleton 84664
2,227 sq ft 0.03 acres
MLS #2105913
MLS #2105913
TOWNHOME INTERIOR UNIT SAMPLE. Great use of floor space. Mtn Views, great location, easy fwy access. 2 year limited & 10 year structural ...
Mapleton 84664
2,412 sq ft 0.03 acres
MLS #2100265
MLS #2100265
Get ready to fall in love with your new townhome at Harmony Ridge! Enjoy the perfect mix of comfort and convenience with multi-story living and a...
Mapleton 84664
2,353 sq ft 0.03 acres
MLS #2070157
MLS #2070157
TOWNHOME INTERIOR UNIT SAMPLE. Great use of floor space. Mtn Views, great location, easy fwy access. 2 year limited & 10 year structural ...
Mapleton 84664
2,412 sq ft 0.03 acres
MLS #2113725
MLS #2113725
Get ready to fall in love with your new townhome at Harmony Ridge! Enjoy the perfect mix of comfort and convenience with multi-story living and a...
Salem 84653
2,205 sq ft 0.03 acres
MLS #2102740
MLS #2102740
* ESTIMATED COMPLETION SEPTEMBER 2025 Affordable & Beautiful new MILLBROOK townhome with 2-car garage, Open concept living on the main ...
Salem 84653
2,365 sq ft 0.03 acres
MLS #2117005
MLS #2117005
AMAZING $10,000 INCENTIVE TOWARDS CLOSING COSTS, RATE BUYDOWN, OR PRICE REDUCTION REGARDLESS OF LENDER! Must-See New Salem Fields Community! Move...
