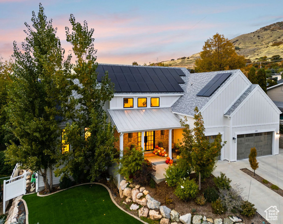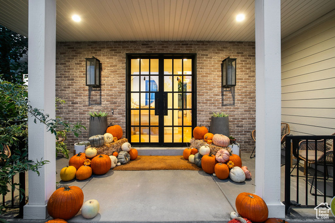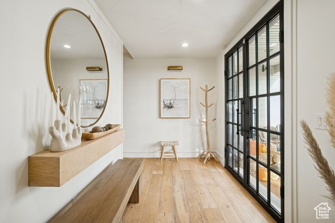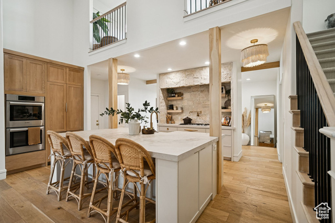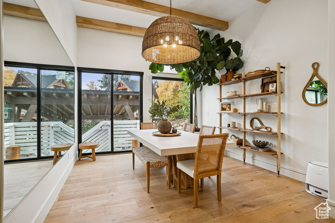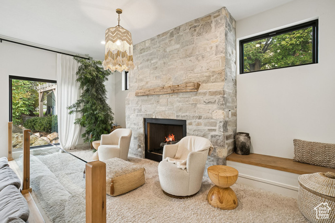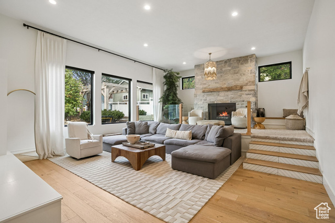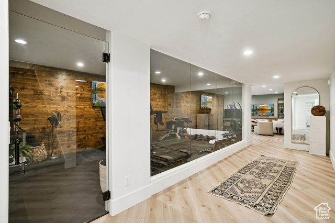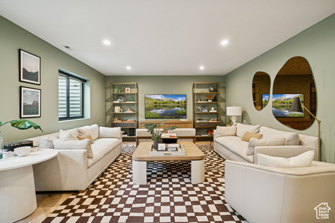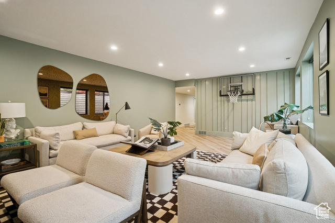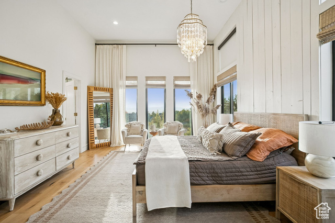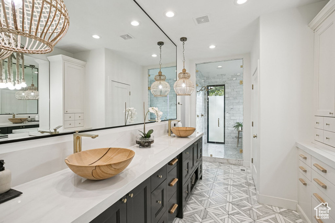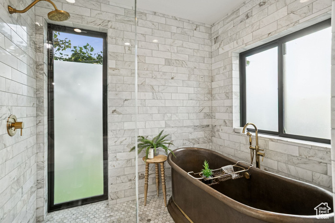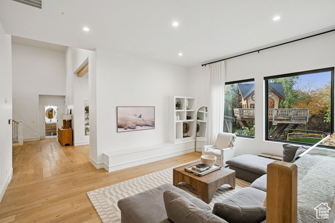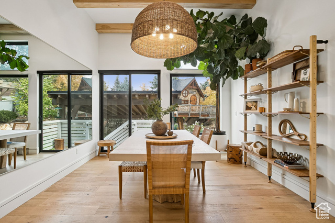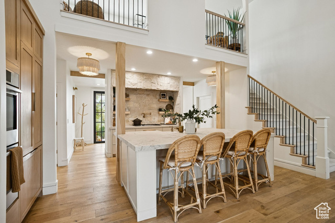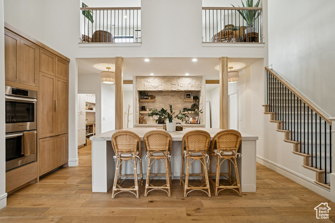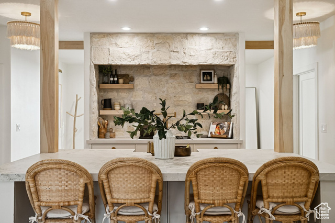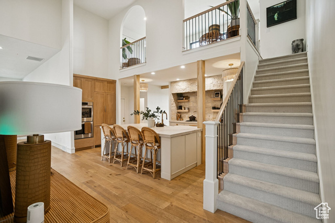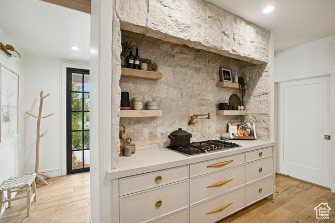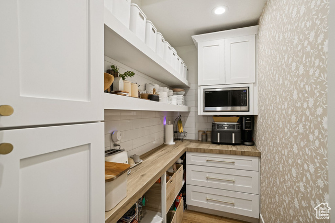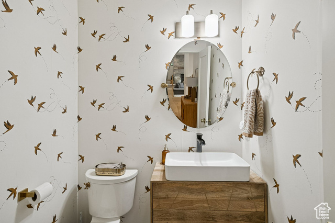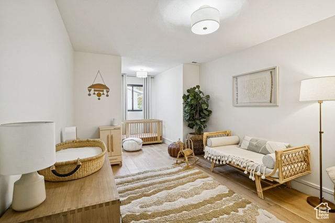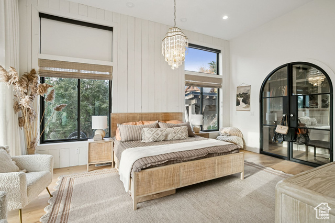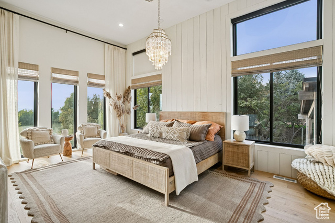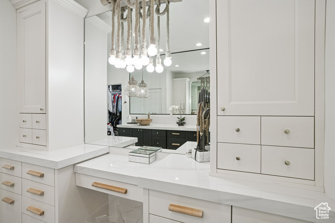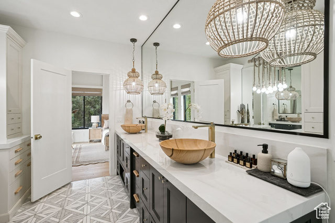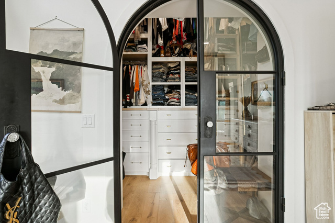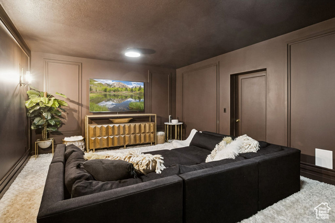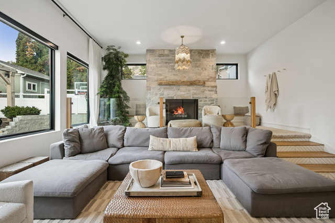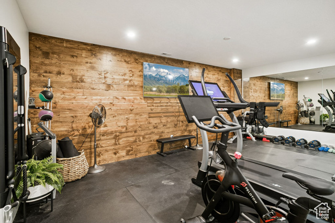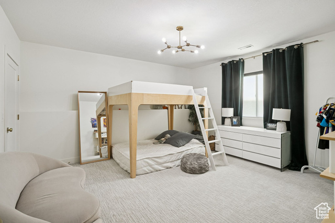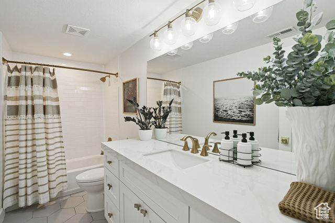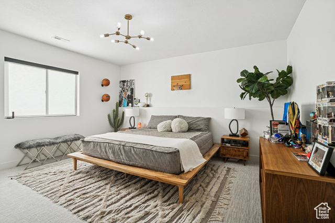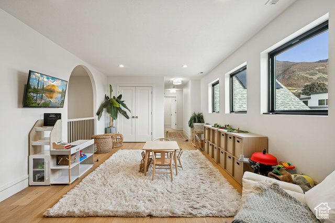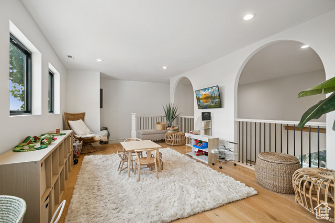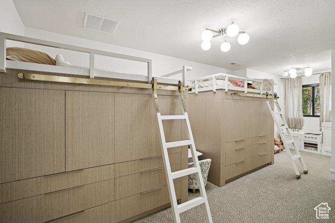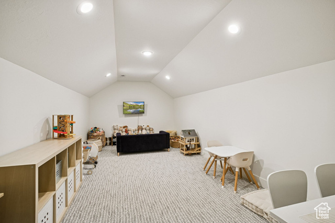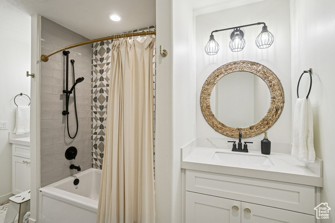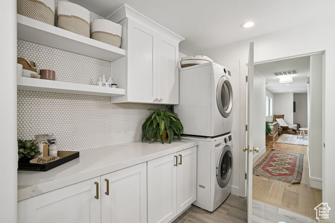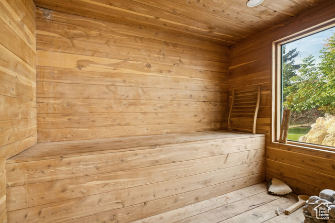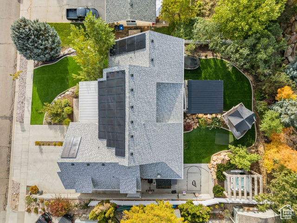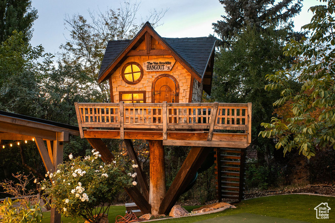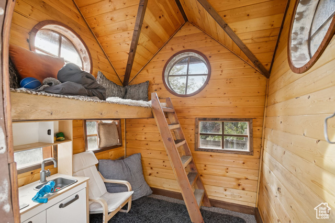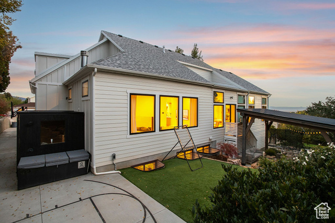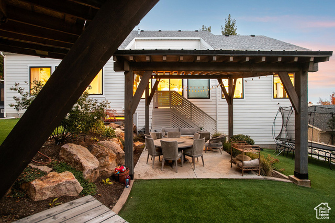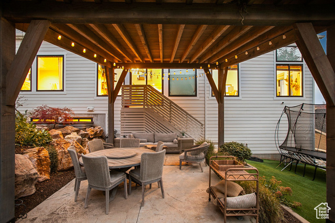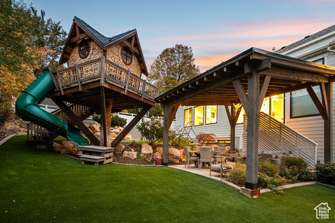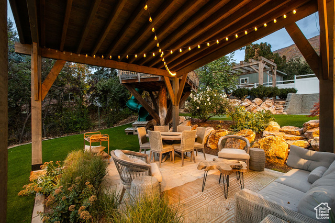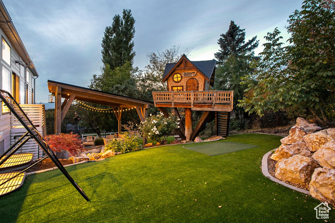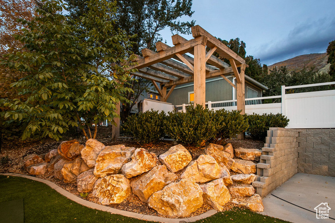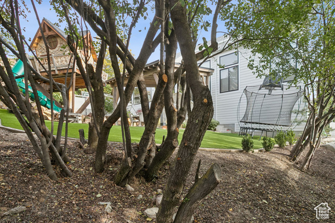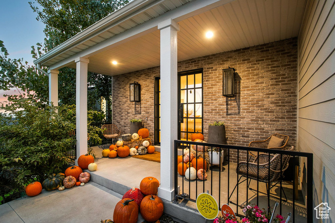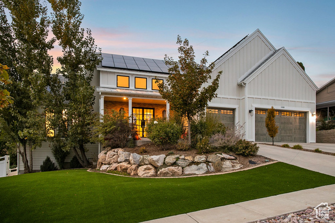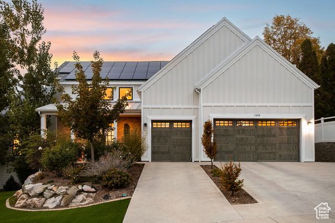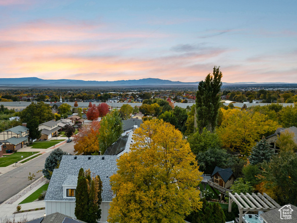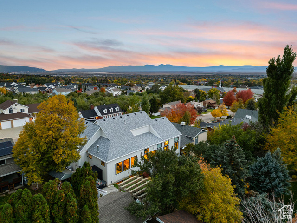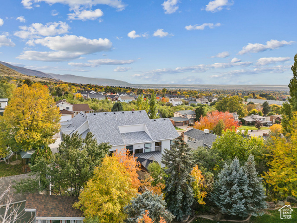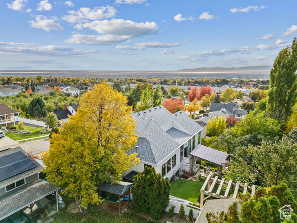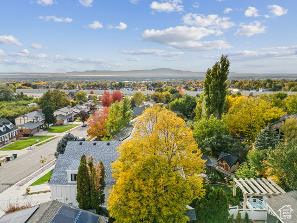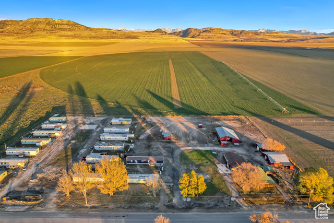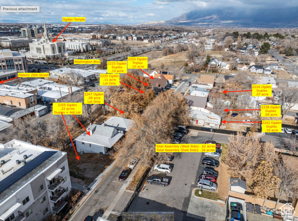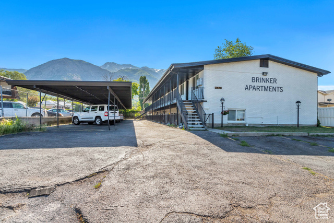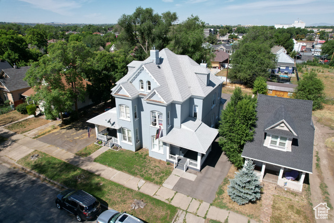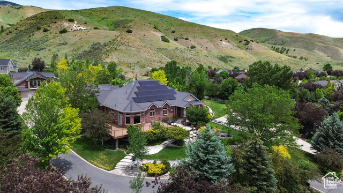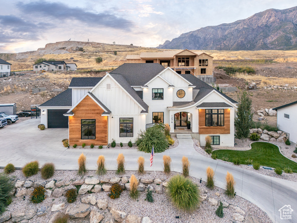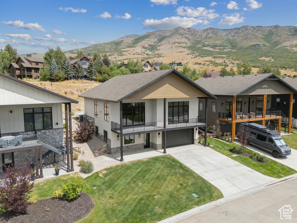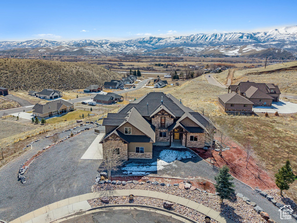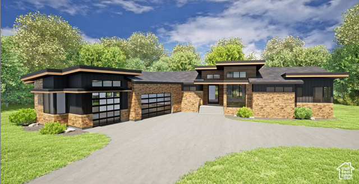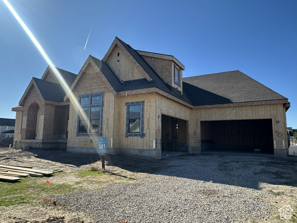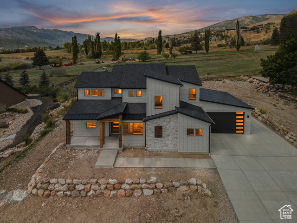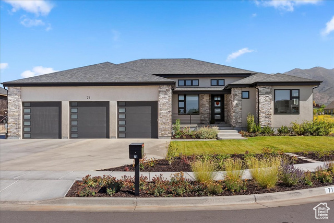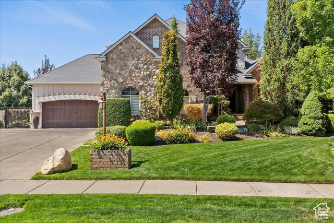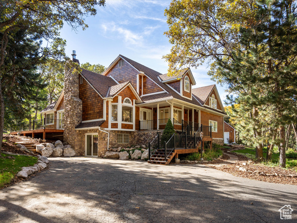1469 E Carrie Dr
Fruit Heights, UT 84037
$1,900,000 See similar homes
MLS #2119548
Status: Available
By the Numbers
| 5 Bedrooms | 5,608 sq ft |
| 4 Bathrooms | $4,493/year taxes |
| 4 car garage | |
| .28 acres | |
Listed 2 days ago |
|
| Price per Sq Ft = $339 ($339 / Finished Sq Ft) | |
| Year Built: 2019 | |
Rooms / Layout
| Square Feet | Beds | Baths | Laundry | |
|---|---|---|---|---|
| Floor 2 | 1,132 | 2 | 1 | 1 |
| Main Floor | 2,164 | 1 | 2 | 1 |
| Basement | 2,312(100% fin.) | 2 | 1 |
Dining Areas
| No dining information available |
Schools & Subdivision
| Subdivision: Undisclosed | |
| Schools: Davis School District | |
| Elementary: Morgan | |
| Middle: Fairfield | |
| High: Davis |
Realtor® Remarks:
Welcome to a home where elegance, comfort, and design come together seamlessly on the East bench of Fruit Heights, "The city of good neighbors" with over 5600 sq ft of refined living that blends organic textures, modern architecture, and thoughtful craftsmanship throughout. Natural light floods the main level accentuating the tall ceilings and custom finishes with an open-concept living space centering around a stunning stone fireplace sitting area with its rustic timber mantle, framed by large picture windows and serene views. The designer kitchen is both functional and inspiring, anchored by a matte porcelain waterfall island, statement making fixtures, and a natural stone cooking alcove that feels straight from a European villa. This connects seamlessly to a spacious dining area with the butler's pantry adjacent adding storage and functionality. The primary suite is a sanctuary of calm, with oversized windows, and a spa-inspired ensuite boasting custom dual vanities, an enclosed walk-in shower with dual heads, and a sculptural copper freestanding tub with an adjoining closet offering a convenient washer & dryer. An additional closet is accessed through dramatic arched glass doors and offers a boutique-style organization and design worthy of its own showcase. Upstairs opens up to an oversized flex space, laundry and additional bedrooms with a secret staircase that gives access to a private playroom area. The lower level invites relaxation and recreation, with a custom glass exposed gym, moody theater room, and an additional oversized family room. Outside, the resort-style backyard awaits with a covered patio for dining and lounging, a private basketball court, and a one-of-a-kind handcrafted treehouse that sparks imagination and joy surrounded by mature secluding trees and the highest quality turf, ensuring maintenance-free living. The cedar sauna, cold plunge, and hot tub complete the wellness experience. Every detail has been carefully considered, creating an environment that is as livable as it is luxurious. Modern design meets timeless comfort-welcome home to a life of balance, beauty, and style.Schedule a showing
The
Nitty Gritty
Find out more info about the details of MLS #2119548 located at 1469 E Carrie Dr in Fruit Heights.
Central Air
Active Solar
Fire Alarm
Bath: Primary
Separate Tub & Shower
Central Vacuum
Walk-in Closet
Disposal
French Doors
Gas Log Fireplace
Great Room
Oven: Double
Oven: Gas
Range/Oven
Theater Room
Active Solar
Fire Alarm
Bath: Primary
Separate Tub & Shower
Central Vacuum
Walk-in Closet
Disposal
French Doors
Gas Log Fireplace
Great Room
Oven: Double
Oven: Gas
Range/Oven
Theater Room
Double Pane Windows
Formal Entry
Lighting
Covered Patio
Formal Entry
Lighting
Covered Patio
Basketball Standard
Humidifier
Microwave
Range
Refrigerator
Humidifier
Microwave
Range
Refrigerator
Curb & Gutter
Partially Fenced
Secluded
Sidewalks
Auto Sprinklers - Full
Mountain View
Auto Drip Irrigation - Full
Partially Fenced
Secluded
Sidewalks
Auto Sprinklers - Full
Mountain View
Auto Drip Irrigation - Full
This listing is provided courtesy of my WFRMLS IDX listing license and is listed by seller's Realtor®:
Gabrielle Schaefer
and Cole Schaefer, Brokered by: Real Broker, LLC
Similar Homes
Fielding 84311
16,000 sq ft 6.50 acres
MLS #2046319
MLS #2046319
This listing is located in rural Box Elder County, Utah. The listing includes a total of seventeen rental units on 6.5 acres including Parcel 07-...
Ogden 84401
12,835 sq ft 0.88 acres
MLS #2113066
MLS #2113066
This is a collection of 5 duplexes, 1 Triplex and a total of 8 parcels. Addresses are 2255, 2247, 2242, 2238, 2235, 2233, 2226, and 2225 Ogden Av...
Ogden 84401
5,525 sq ft 0.19 acres
MLS #2088405
MLS #2088405
Northmarq is pleased to present this 12-unit multifamily property ideally located just blocks from Ogden's historic 25th Street. This 11...
Ogden 84403
7,450 sq ft 0.25 acres
MLS #2100554
MLS #2100554
Brinker Apartments, located at 3476 Brinker Avenue in Ogden, Utah, is a well-maintained 10-unit multifamily property offering a mix of one and tw...
Ogden 84403
4,680 sq ft 0.32 acres
MLS #2112099
MLS #2112099
Located in the heart of Ogden, 3027 Adams Avenue is a fully leased 10-unit Victorian-style property generating $9,300/ month in gross rent. Price...
Morgan 84050
10,354 sq ft 0.95 acres
MLS #2093131
MLS #2093131
You'll be enjoying mountain views and open-concept living in this beautiful family-friendly home. Located within minutes of world-class ...
Pleasant View 84414
6,565 sq ft 0.74 acres
MLS #2108565
MLS #2108565
Please txt agent for showings. please send pre approval letter before viewing the home . Custom built home with the most exquisite views and all ...
Eden 84310
4,437 sq ft 0.09 acres
MLS #2107351
MLS #2107351
This home features Trappers Ridge's newest floor plan, designed specifically for this lot. With soaring 11' ceilings, expansive...
Morgan 84050
6,714 sq ft 1.25 acres
MLS #2072450
MLS #2072450
Nestled on the east bench of Morgan Valley, this custom-built estate offers privacy, luxury, and breathtaking panoramic views. Set on 1.25 acres ...
Eden 84310
5,000 sq ft 0.45 acres
MLS #2019744
MLS #2019744
Your own, brand new, dream home in The Highlands at Wolf Creek Resort! Choose your specifications using this floor plan or customize your own hom...
Kaysville 84037
5,702 sq ft 0.30 acres
MLS #2119517
MLS #2119517
Lot 221 in The Preserve by Symphony Homes. (Estimated to be complete February 2026) Step into luxury with this stunning home designed for comfort...
Eden 84310
4,827 sq ft 0.48 acres
MLS #2111772
MLS #2111772
Luxury Golf Course Home in Eden! This stunning 6-bedroom, 4.5-bathroom home backs the Wolf Creek Golf Course. Unobstructed fairway & moun...
Kaysville 84037
5,668 sq ft 0.33 acres
MLS #2116183
MLS #2116183
Amazing custom modern home in lovely West Kaysville neighborhood. Situated on a quiet and peaceful cul-de-sac with magnificent mountain views. T...
Kaysville 84037
6,700 sq ft 0.43 acres
MLS #2103733
MLS #2103733
One of a Kind Gem in Highly Sought after Mountain Vistas Neighborhood. Beautiful Views of the Mountains. Inside & Out Upgraded with Top ...
Eden 84310
4,882 sq ft 1.50 acres
MLS #2116739
MLS #2116739
Discover a fully remodeled, whimsical escape on 1.5 acres in the heart of Eden, Utah. Blending the charm of an English cottage with luxurious mod...
