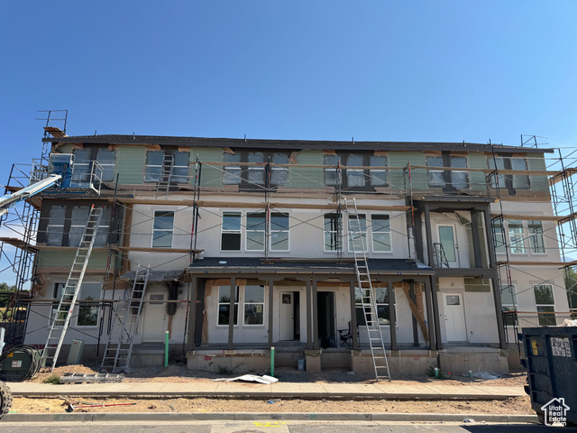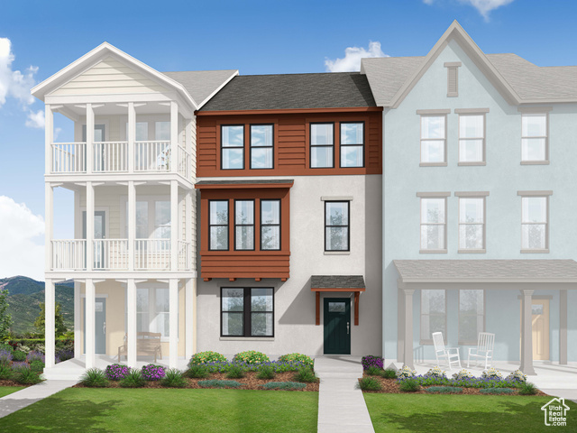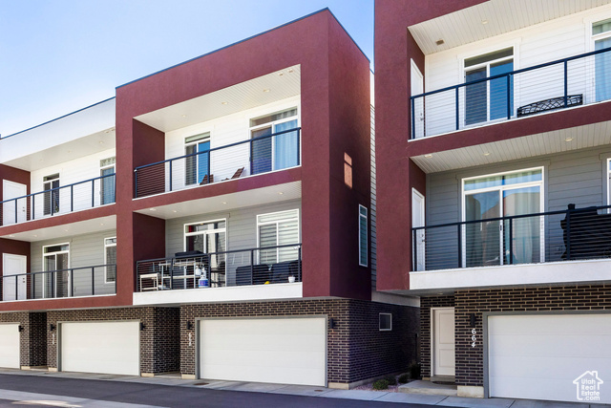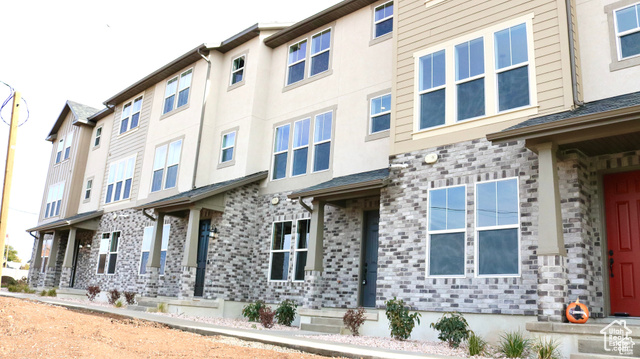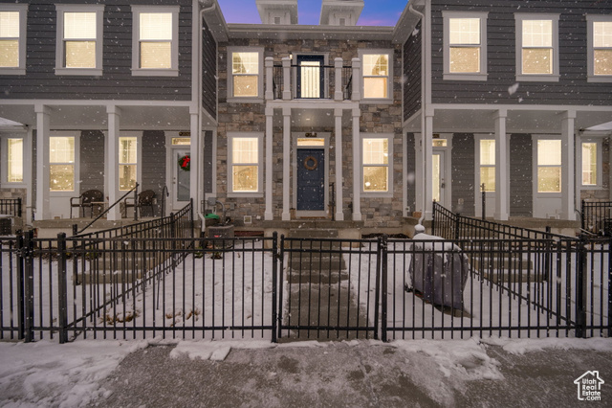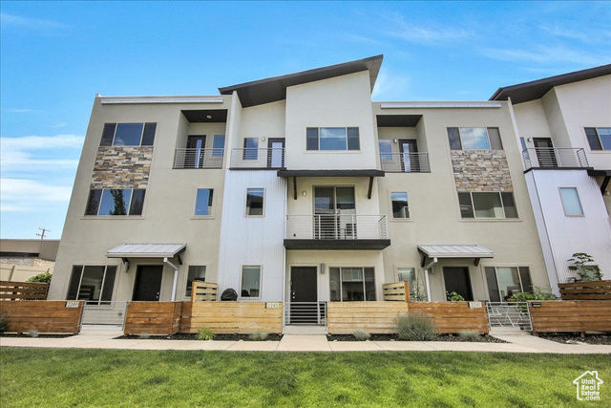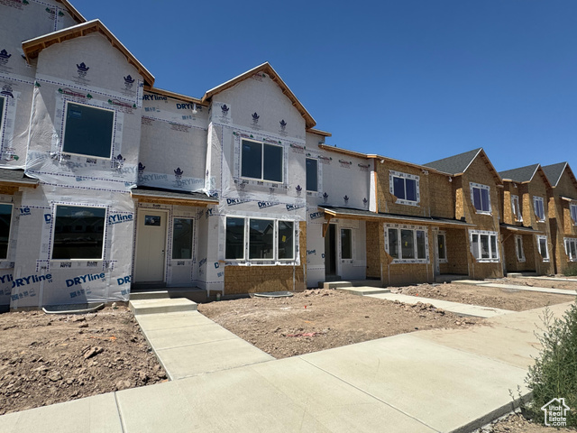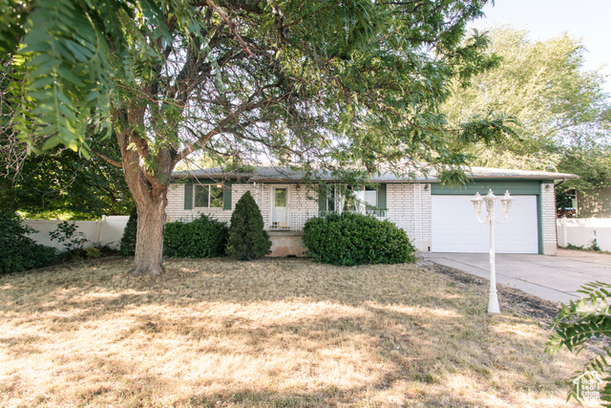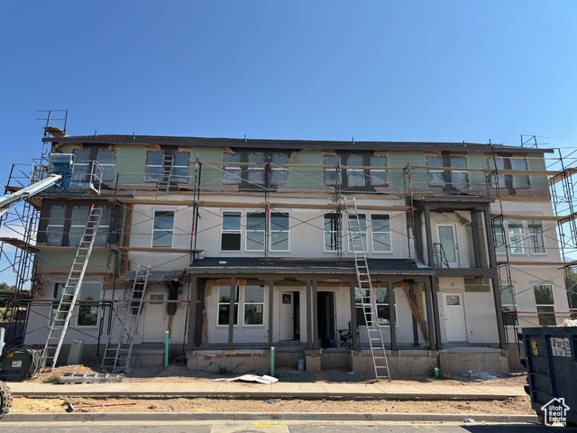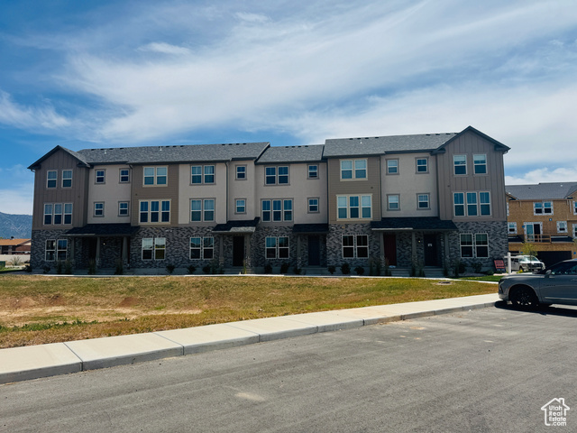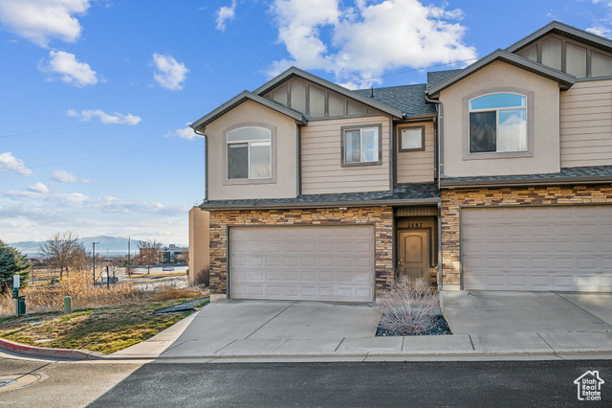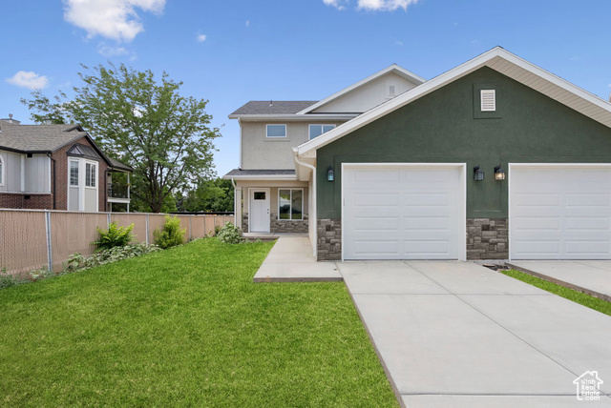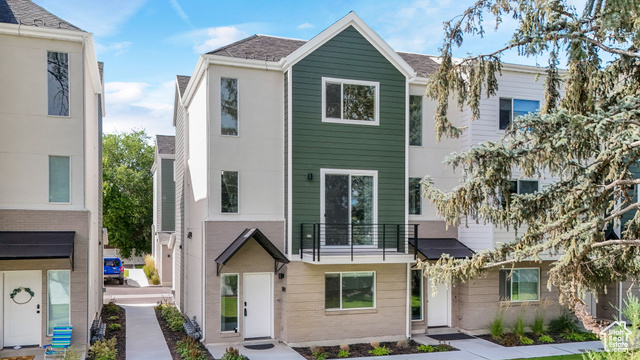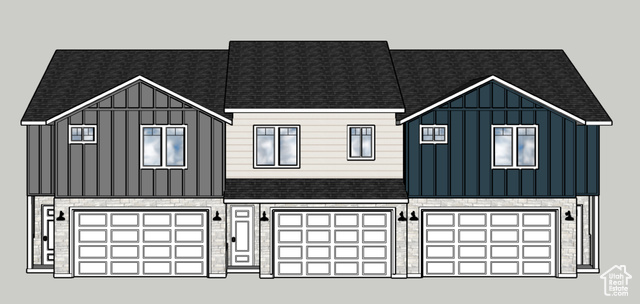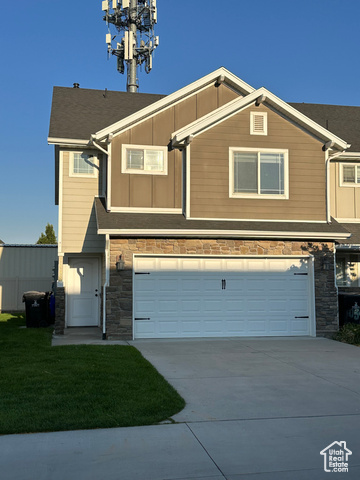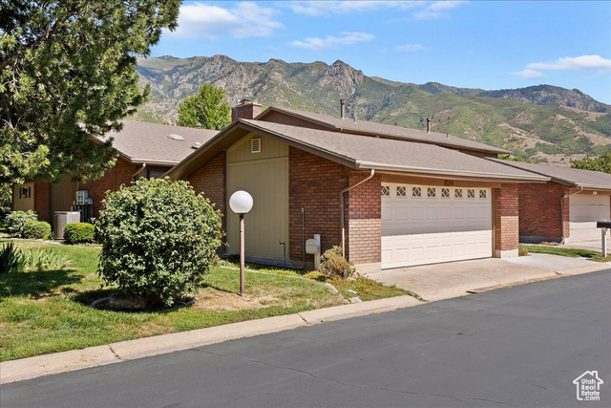1463 N 1875 West #165
Layton, UT 84041
$429,990 See similar homes
MLS #2095446
Status: Available
By the Numbers
| 3 Bedrooms | 1,788 sq ft |
| 3 Bathrooms | $1/year taxes |
| 2 car garage | HOA: $200/month |
| .02 acres | |
Listed 52 days ago |
|
| Price per Sq Ft = $240 ($240 / Finished Sq Ft) | |
| Year Built: 2025 | |
Rooms / Layout
| Square Feet | Beds | Baths | Laundry | |
|---|---|---|---|---|
| Floor 3 | 850 | 3 | 1 | 1 |
| Floor 2 | 870 | 1 | ||
| Main Floor | 68 |
Dining Areas
| No dining information available |
Schools & Subdivision
| Subdivision: Trailside | |
| Schools: Davis School District | |
| Elementary: Ellison Park | |
| Middle: Shoreline Jr High | |
| High: Layton |
Realtor® Remarks:
Fremont floor plan in new Trailside community. Ready for Fall 2025 move in. Primary Suite with double sinks, walk-in with custom closet inserts. Gourmet kitchen with quartz countertops and stainless steel appliances. Trailside community features an upcoming hammock park, playground, Paw Park, bike and walking trials! Visit our model home at 1839 W 1150 N, Layton, UT 84041 Tue-Sat, 11 AM - 6 PM.Schedule a showing
The
Nitty Gritty
Find out more info about the details of MLS #2095446 located at 1463 N 1875 West #165 in Layton.
This listing is provided courtesy of my WFRMLS IDX listing license and is listed by seller's Realtor®:
Shayne Mosher
, Brokered by: Destination Real Estate
Similar Homes
Clearfield 84015
2,010 sq ft 0.02 acres
MLS #2023824
MLS #2023824
The beautiful open concept main living level features 9 foot ceilings, LVP flooring, painted cabinets, granite countertops, and plenty of natural...
Layton 84041
1,785 sq ft 0.02 acres
MLS #2096834
MLS #2096834
Stylish layout with 2 private suites upstairs and a finished flex room for a 3rd bedroom or office. Features an open main floor, quartz counters,...
Layton 84041
2,072 sq ft 0.03 acres
MLS #2106497
MLS #2106497
Introducing our spacious new townhome, blending sleek design with ample entertainment options. This contemporary abode boasts a chic living area,...
Layton 84041
2,035 sq ft 0.02 acres
MLS #2100775
MLS #2100775
Modern, Stylish, and Move-In Ready! 1-0 interest rate buy down with preferred lender. Don't miss your chance to own this meticulously ma...
Syracuse 84075
2,576 sq ft 0.03 acres
MLS #2103593
MLS #2103593
3- 2-1 Interest rate buydown available! Rates as low as 3.25%. Introducing stunning new construction townhomes at RC's Parkwest in Syrac...
Layton 84041
2,574 sq ft 0.21 acres
MLS #2103277
MLS #2103277
Discover your dream home, priced exceptionally well and offering tremendous equity potential with a few improvements. This residence features a m...
Layton 84041
1,768 sq ft 0.02 acres
MLS #2095448
MLS #2095448
Fremont floor plan in the new Trailside community. Ready for Fall 2025 move in. Primary Suite with double sinks, walk-in with custom closet inser...
Layton 84041
1,887 sq ft 0.02 acres
MLS #2095556
MLS #2095556
Spacious 3-bed, 2.5-bath Highbridge floor plan with open layout, large owner's suite, and unfinished flex room, perfect for an office, g...
Layton 84041
1,445 sq ft 0.01 acres
MLS #2106885
MLS #2106885
Don't miss out on this fantastic end-unit townhome, conveniently located within walking distance to the Weber State-Davis campus and jus...
Layton 84041
1,318 sq ft 0.01 acres
MLS #2087696
MLS #2087696
Welcome to your brand-new home! These beautifully crafted new construction townhomes offer the perfect blend of modern design and everyday comfor...
Layton 84041
1,275 sq ft 0.01 acres
MLS #2087698
MLS #2087698
Welcome to your brand-new home! These beautifully crafted new construction townhomes offer the perfect blend of modern design and everyday comfor...
Layton 84041
1,842 sq ft 0.02 acres
MLS #2107535
MLS #2107535
NIGHTLY RENTAL APPROVED-Don't miss this chance at an awesome investment near the base, shopping, highway access going north and south, s...
West Point 84015
1,546 sq ft 0.02 acres
MLS #2107383
MLS #2107383
Introducing the Brand New Salt Grass Subdivision! Beautiful New Townhomes Under Construction In West Point With Great Proximity To Shopping &...
Syracuse 84075
1,520 sq ft 0.03 acres
MLS #2083361
MLS #2083361
End unit townhome in an amazing location. Large rooms. Master Bath is very big with a large seperate shower. Great walk in closet. 1/2 bath on t...
Layton 84040
3,272 sq ft 0.01 acres
MLS #2101890
MLS #2101890
Seller will cover the first 6 months of HOA dues! * Home is in a quiet neighborhood with quick access to Hwy 89, HAFB, I-15, shopping, dining, ha...
