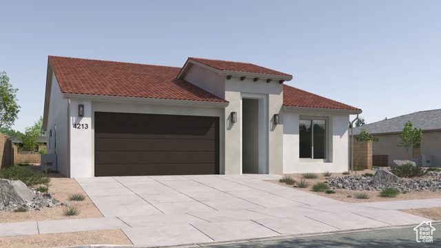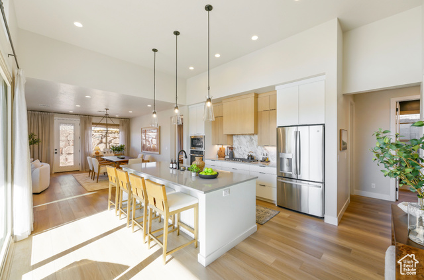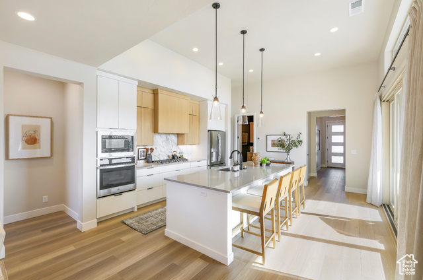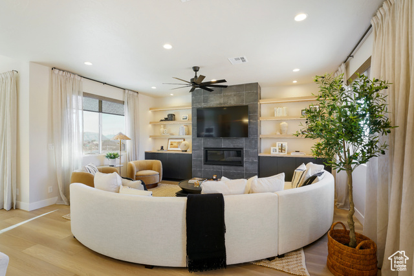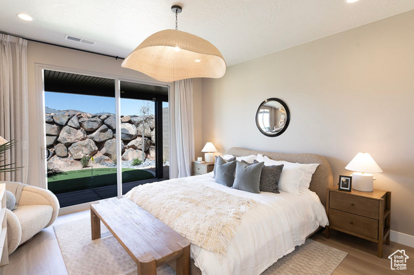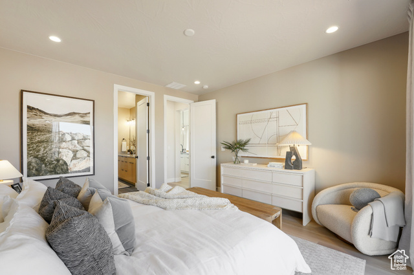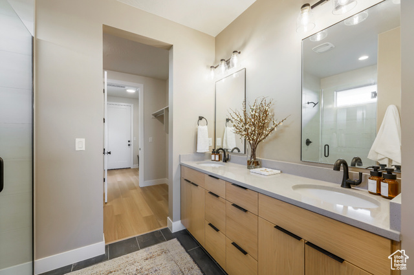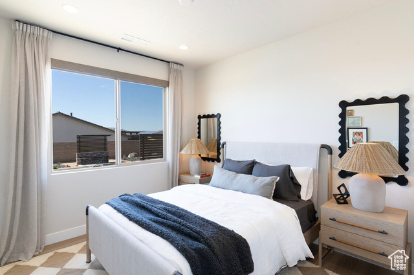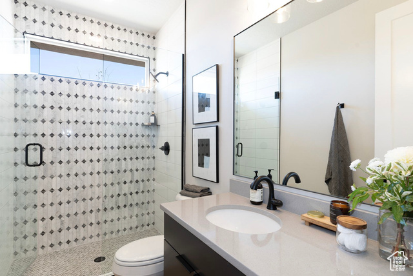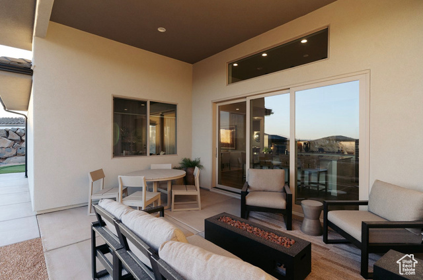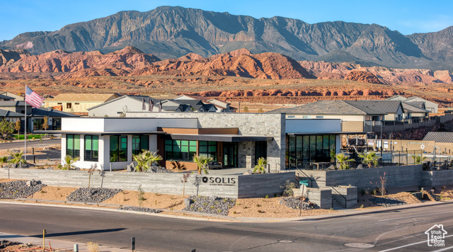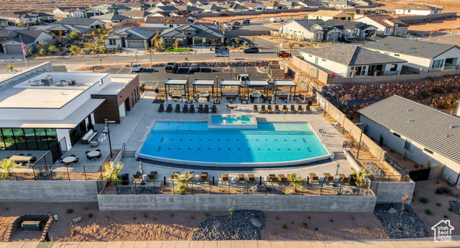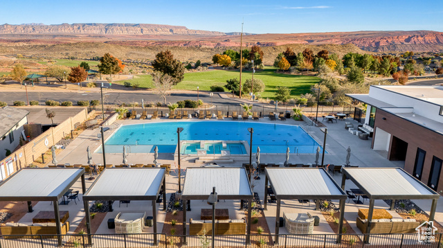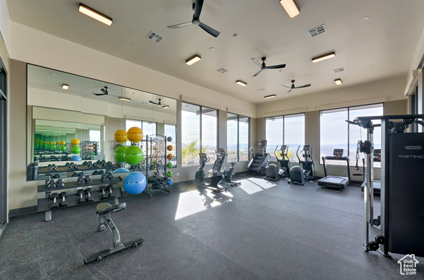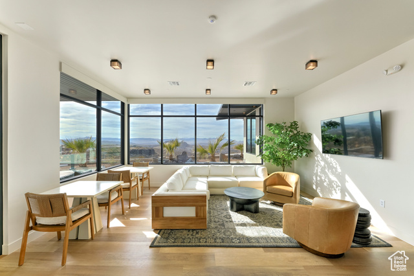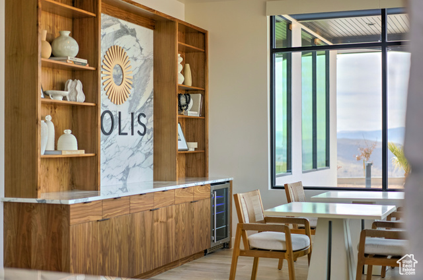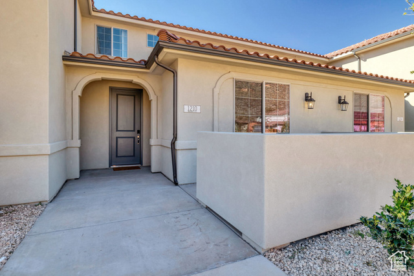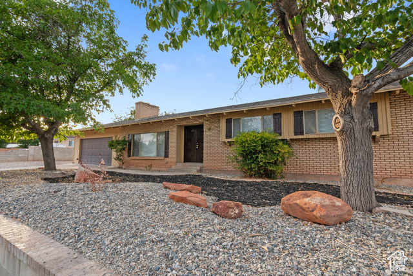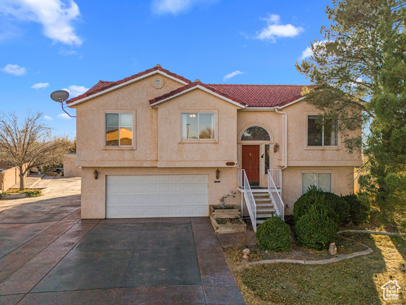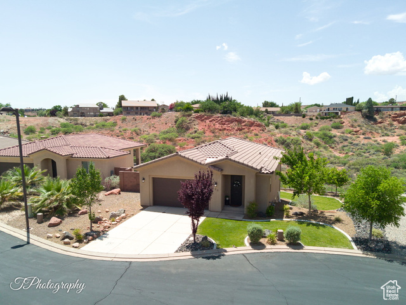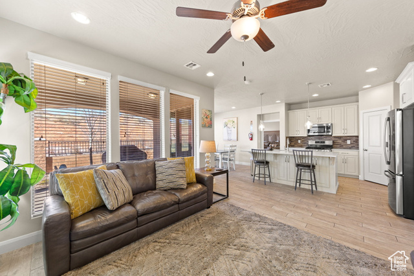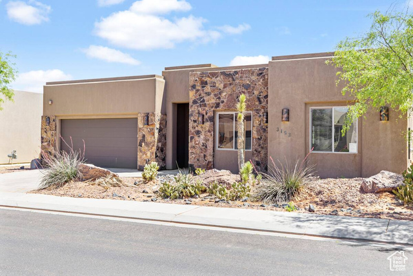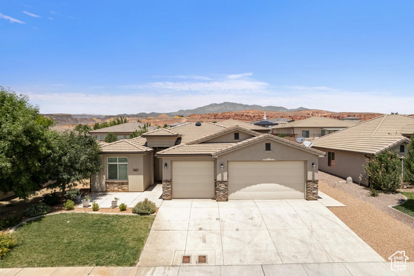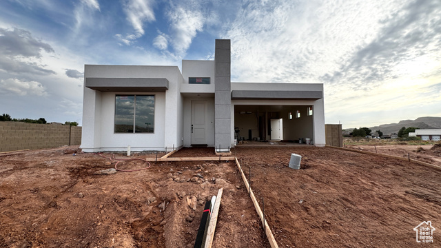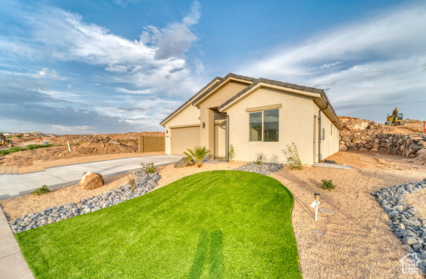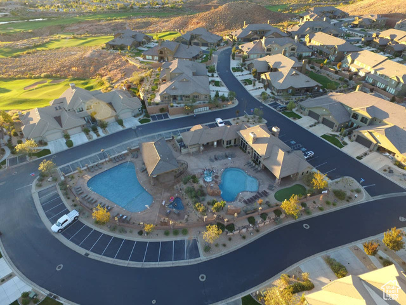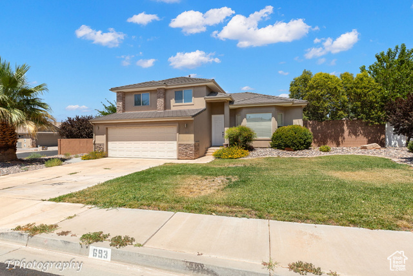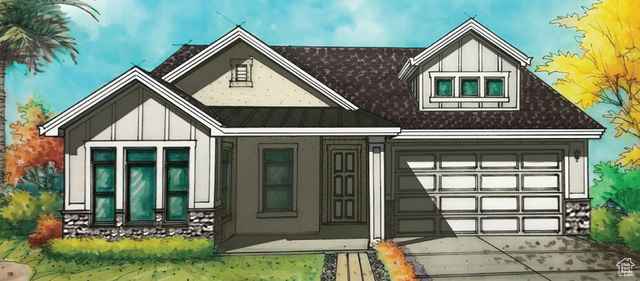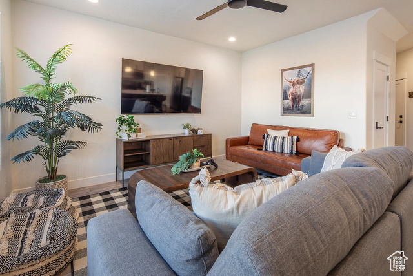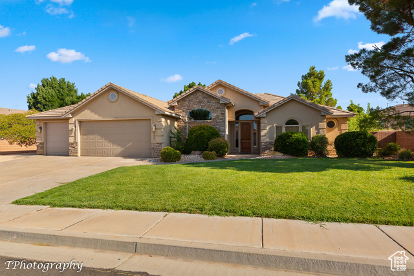1461 Flare Ct #77
Washington, UT 84780
$592,548 See similar homes
MLS #2088814
Status: Offer Accepted
By the Numbers
| 3 Bedrooms | 1,840 sq ft |
| 2 Bathrooms | $2,150/year taxes |
| 2 car garage | HOA: $145/month |
| .13 acres | |
Listed 98 days ago |
|
| Price per Sq Ft = $322 ($322 / Finished Sq Ft) | |
| Year Built: 2025 | |
Rooms / Layout
| Square Feet | Beds | Baths | Laundry | |
|---|---|---|---|---|
| Main Floor | 1,840 | 3 | 1 | 1 |
Dining Areas
| No dining information available |
Schools & Subdivision
| Subdivision: Solis | |
| Schools: Washington School District | |
| Elementary: Coral Canyon | |
| Middle: Fossil Ridge Intermediate | |
| High: Pine View |
Realtor® Remarks:
Discover the Mojave floor plan, a thoughtfully designed home offering 3 bedrooms and 2 bathrooms within 1,840 square feet of elegant living space. With tall ceilings and a spacious side patio just off the kitchen, this home maximizes your indoor and outdoor dining experience. The contemporary kitchen features optional gourmet enhancements, while the primary suite boasts a luxurious ensuite bathroom. Embrace the vibrant lifestyle in the Solis community, where resort-style amenities elevate your everyday living.Schedule a showing
The
Nitty Gritty
Find out more info about the details of MLS #2088814 located at 1461 Flare Ct #77 in Washington.
Central Air
Bath: Primary
Walk-in Closet
Disposal
Oven: Wall
Countertop Cooking
Range: Gas
Bath: Primary
Walk-in Closet
Disposal
Oven: Wall
Countertop Cooking
Range: Gas
Double Pane Windows
Covered Patio
Sliding Glass Doors
Covered Patio
Sliding Glass Doors
Curb & Gutter
Partially Fenced
Paved Road
Sidewalks
Auto Sprinklers - Partial
Auto Drip Irrigation - Partial
Partially Fenced
Paved Road
Sidewalks
Auto Sprinklers - Partial
Auto Drip Irrigation - Partial
This listing is provided courtesy of my WFRMLS IDX listing license and is listed by seller's Realtor®:
Mark Relei
, Brokered by: Cole West Real Estate, LLC
Similar Homes
Washington 84780
1,762 sq ft 0.03 acres
MLS #2097157
MLS #2097157
Situated in Escondido, one of Washington's most Popular Luxury OVERNIGHT VACATION RENTAL Subdivisions, The Outdoor Living is not only on...
St. George 84790
2,916 sq ft 0.24 acres
MLS #2098721
MLS #2098721
Come see this updated home nestled in a tranquil neighborhood. This property offers the perfect balance of privacy and convenience, with easy acc...
Hurricane 84737
3,587 sq ft 0.39 acres
MLS #2107288
MLS #2107288
Nestled in a serene and quiet neighborhood, this great 6-bedroom, 4-bathroom home offers an open floor plan with granite countertops and stylish ...
Washington 84780
2,592 sq ft 0.16 acres
MLS #2088411
MLS #2088411
Located in a convenient cul-de-sac, this 5 bed, 3.5 bath home (built in 2018) backs up to Millcreek Spring-no rear neighbors and stunning backyar...
Washington 84780
2,424 sq ft 0.05 acres
MLS #2068326
MLS #2068326
NIGHTLY RENTAL-LEGALLY ZONED! Beautiful and private 4 bed/4 bath home with no backyard neighbor! Very private and quiet. This well performing nig...
Hurricane 84737
2,858 sq ft 0.16 acres
MLS #2019480
MLS #2019480
Welcome to the **Cactus Rose House**, This beautiful property comes fully furnished ready to convert it into your own private getaway. With five ...
Washington 84780
1,900 sq ft 0.16 acres
MLS #2099420
MLS #2099420
Well-kept Perry Home in a great neighborhood. Solid surface floors throughout most of the home, carpet in the main bedroom. Shutters on all windo...
Hurricane 84737
2,000 sq ft 0.20 acres
MLS #2102811
MLS #2102811
Welcome to this stunning brand new home in the desirable Sands Cove subdivision in Hurricane, just minutes from Sand Hollow State Park! Featuring...
Hurricane 84737
1,910 sq ft 0.21 acres
MLS #2102810
MLS #2102810
Welcome to this beautifully crafted brand new home in the highly desirable Sands Cove subdivision in Hurricane-just minutes from Sand Hollow Stat...
Washington 84780
1,771 sq ft 0.03 acres
MLS #2063196
MLS #2063196
Fully furnished, great investment property or 2nd home in the desirable Coral Ridge community. NIGHTLY RENTAL APPROVED. Located near Coral Canyon...
Washington 84780
2,161 sq ft 0.05 acres
MLS #2052833
MLS #2052833
Short-term rentals are allowed. Location, Location, Location. Super close access to the Pool and Clubhouse. View out the back to a city pond. All...
Washington 84780
2,045 sq ft 0.20 acres
MLS #2104552
MLS #2104552
Located in the highly desirable Washington Fields community, this well-maintained home offers comfort, space, and convenience in a family-friendl...
Hurricane 84737
1,753 sq ft 0.21 acres
MLS #2064496
MLS #2064496
To Be Built Tucson plan in a great new subdivision called Red Slate Estates near Sand Hollow Reservoir. Built by Desert Sage Homes, an excellent,...
Washington 84780
1,867 sq ft 0.03 acres
MLS #2093536
MLS #2093536
Discover an exceptional turnkey investment opportunity with this beautiful 3-bedroom, 3-bathroom home located in the heart of Washington, Utah. B...
Washington 84780
2,241 sq ft 0.25 acres
MLS #2105932
MLS #2105932
Step into this beautifully maintained home, ideally located in a desirable neighborhood with excellent curb appeal and a spacious 3-car garage. I...
