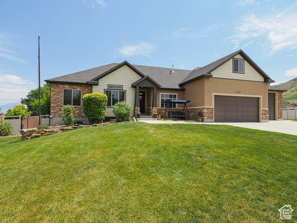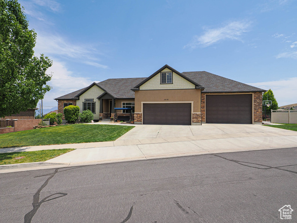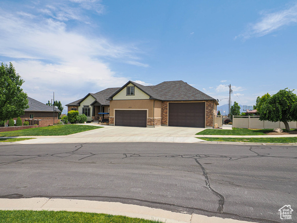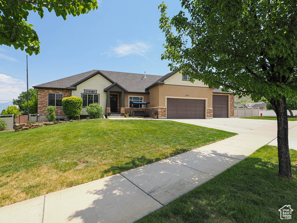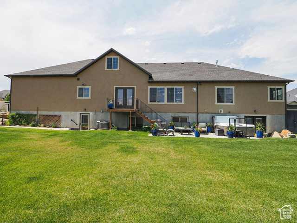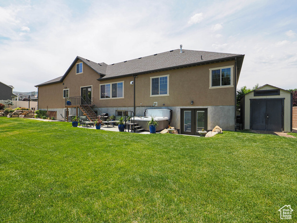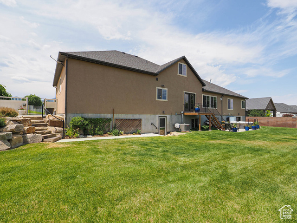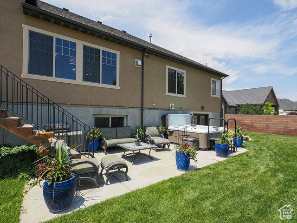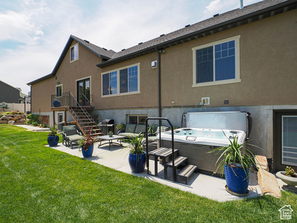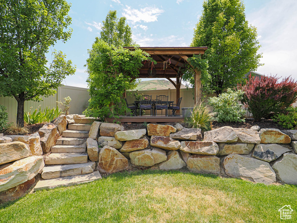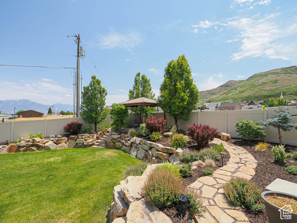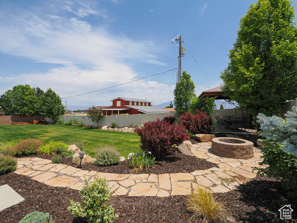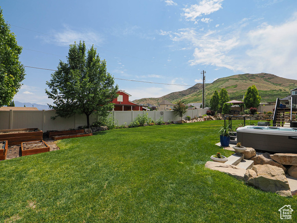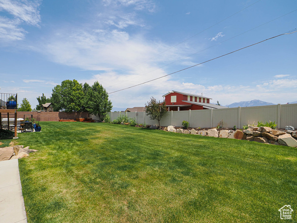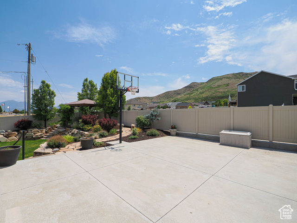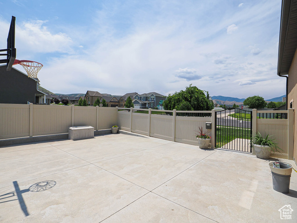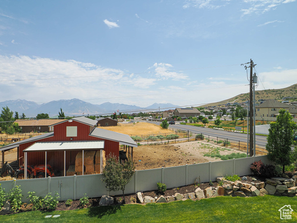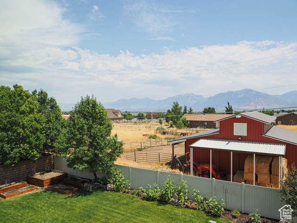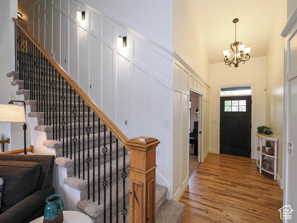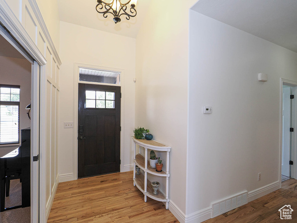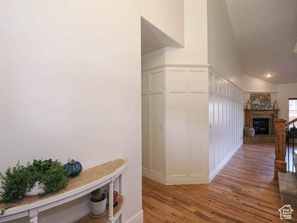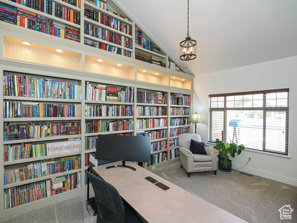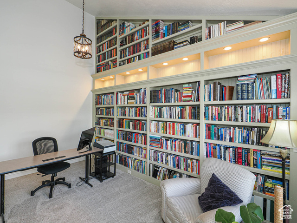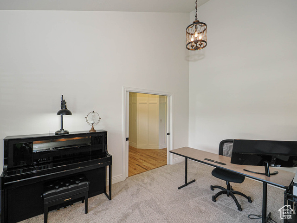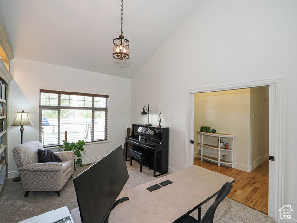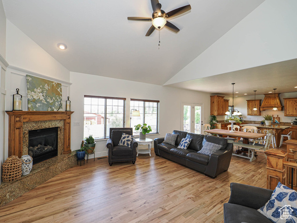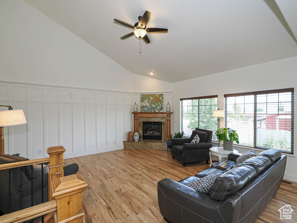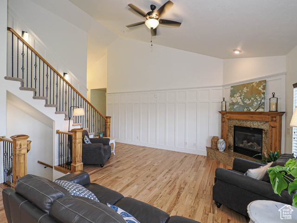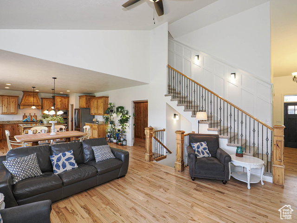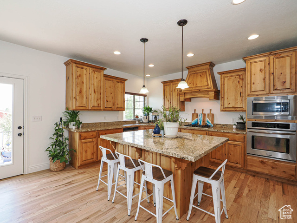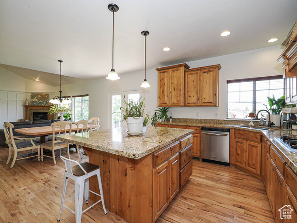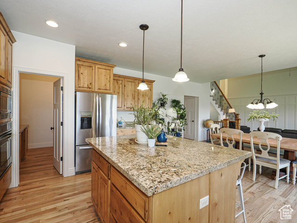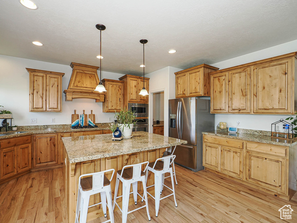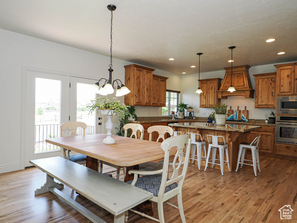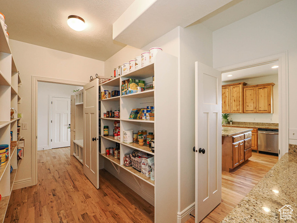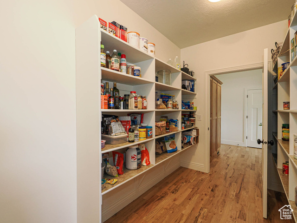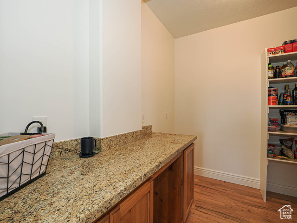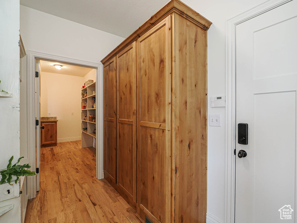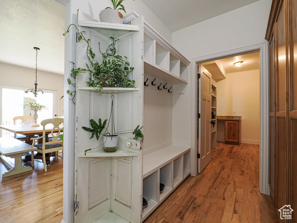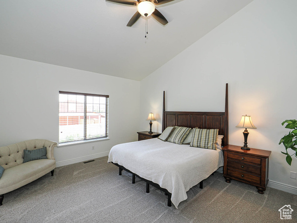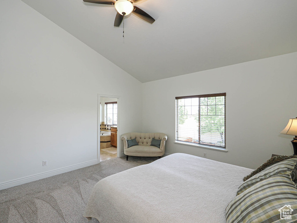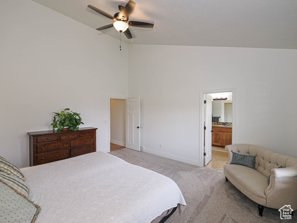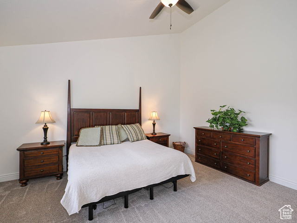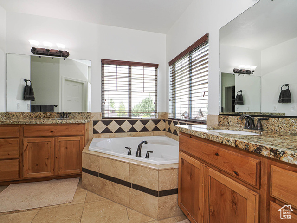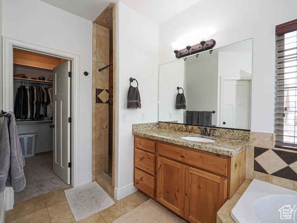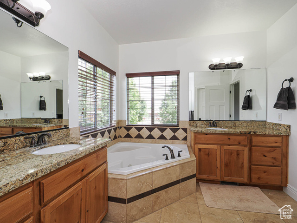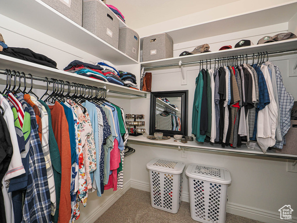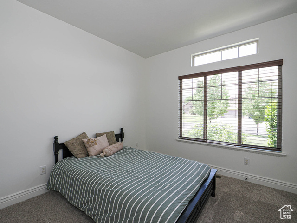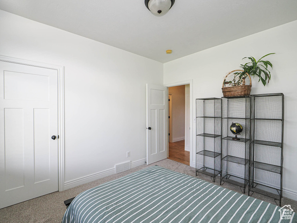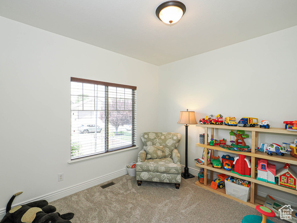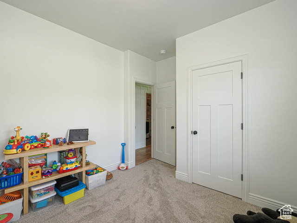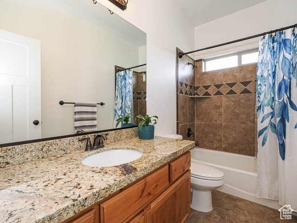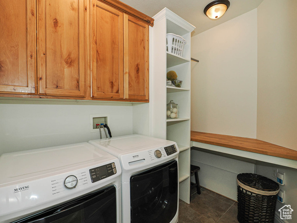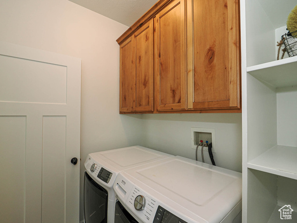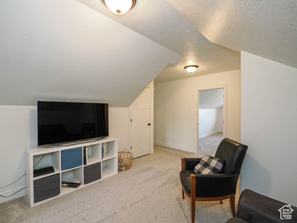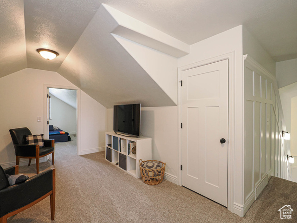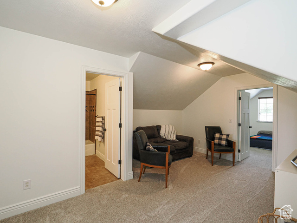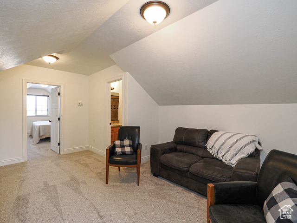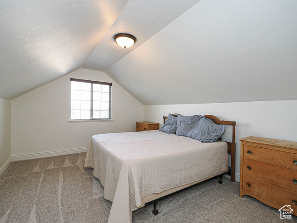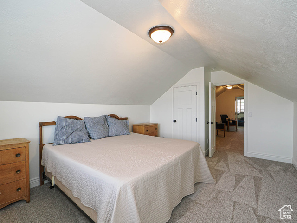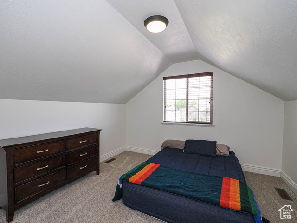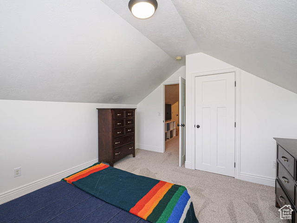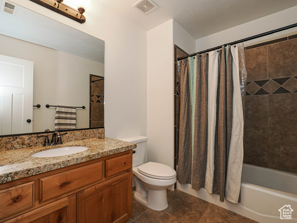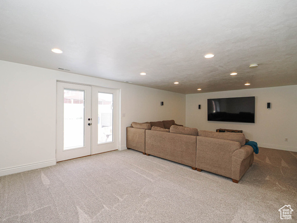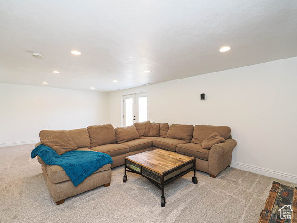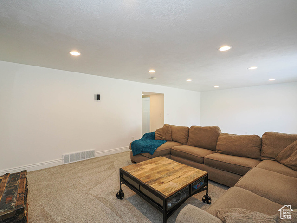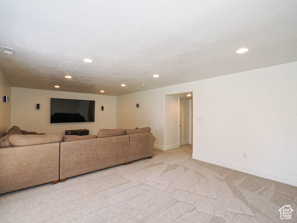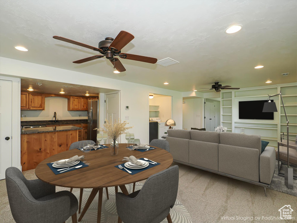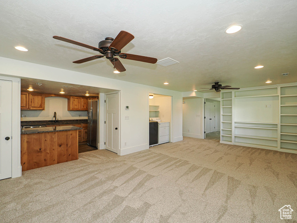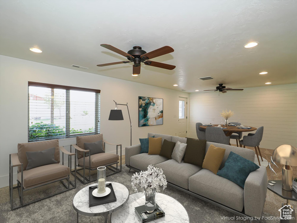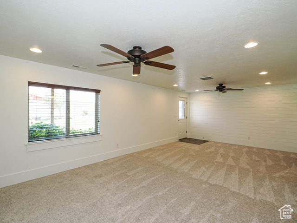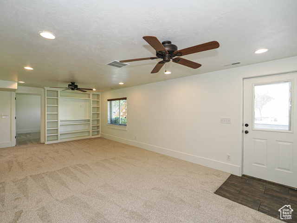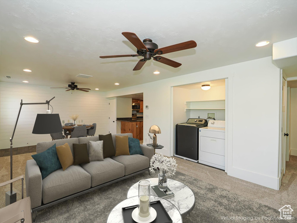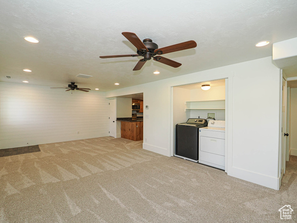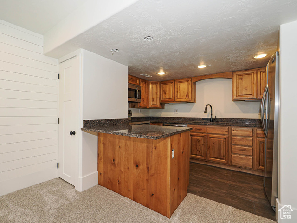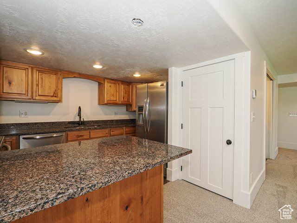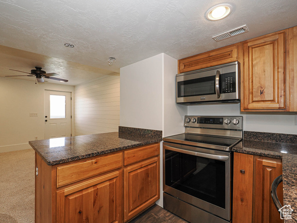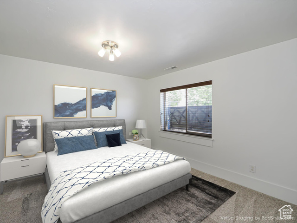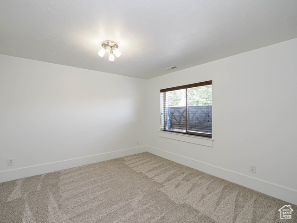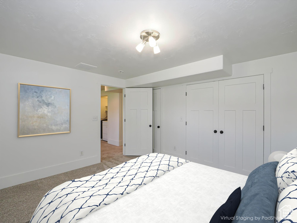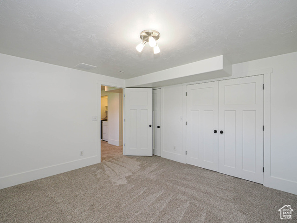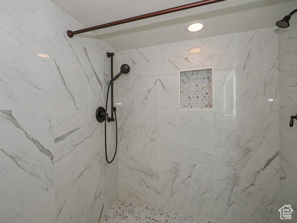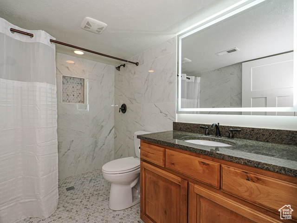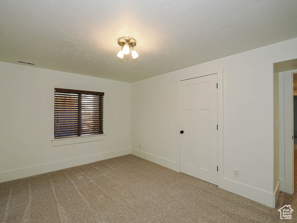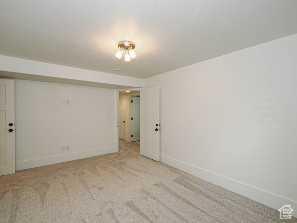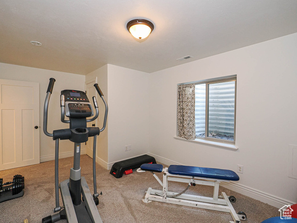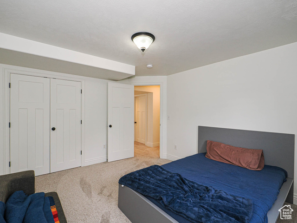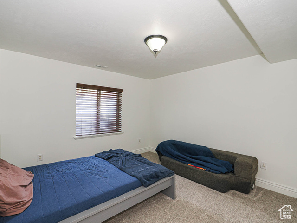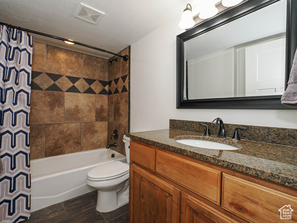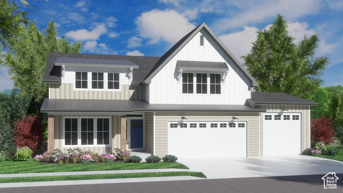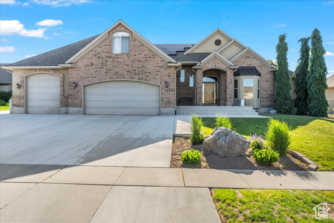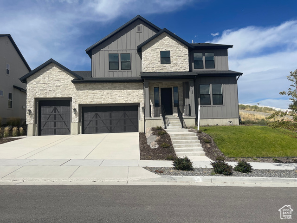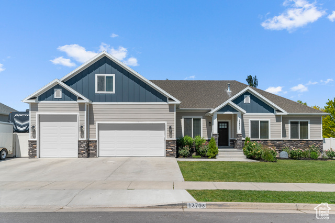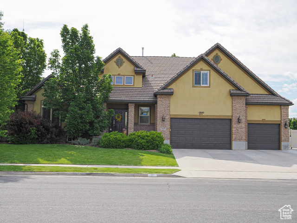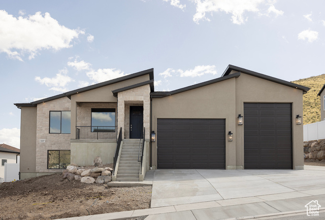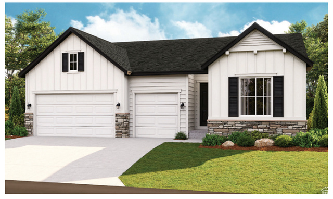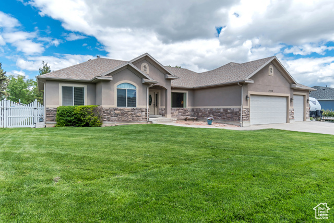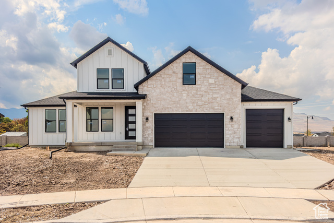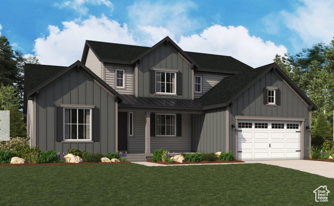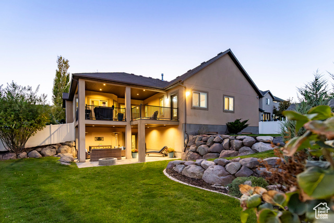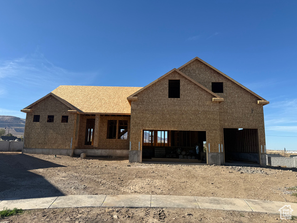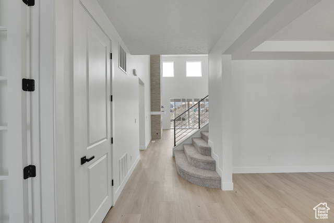14181 S Hollow Vista Cv
Herriman, UT 84096
$1,049,000 See similar homes
MLS #2099082
Status: Available
By the Numbers
| 9 Bedrooms | 5,083 sq ft |
| 5 Bathrooms | $4,888/year taxes |
| 6 car garage | |
| .39 acres | |
Listed 104 days ago |
|
| Price per Sq Ft = $206 ($206 / Finished Sq Ft) | |
| Year Built: 2011 | |
Rooms / Layout
| Square Feet | Beds | Baths | Laundry | |
|---|---|---|---|---|
| Floor 2 | 641 | 2 | 1 | |
| Main Floor | 2,221 | 3 | 2 | 1 |
| Basement | 2,221(100% fin.) | 4 | 1 | 1 |
Dining Areas
| No dining information available |
Schools & Subdivision
| Subdivision: Indian Hollow | |
| Schools: Jordan School District | |
| Elementary: Butterfield Canyon | |
| Middle: Undisclosed | |
| High: Undisclosed |
Realtor® Remarks:
This expansive 9-bed, 5-bath Herriman home sits on a pristinely landscaped lot and offers the perfect blend of luxury, versatility, and thoughtful design. Step into the grand two-story entryway and take in the open-concept layout filled with natural light, vaulted ceilings, and newly finished hardwood floors. Off the entry, a dedicated office features floor-to-ceiling built-ins and pocket doors for privacy-perfect for working from home. The spacious greatroom features a gas corner fireplace and a board-and-batten accent wall, seamlessly flowing into the dining area and gourmet kitchen. The kitchen boasts granite countertops, a gas cooktop, large island, and an oversized pantry with built-ins. From the kitchen area, enjoy direct access to the back deck and meticulously landscaped yard. The backyard is fully fenced with vinyl fencing and features a beautiful gazebo, built-in firepit, raised garden beds with drip irrigation, a basketball court/entertainment space, a shed with a loft for additional storage, plus hookups for gas grill and electricity for a hot tub. The main-level primary suite includes vaulted ceilings, a jetted tub, dual vanities, and a walk-in closet. Two additional main-floor bedrooms, a full bath, a laundry room with shelving and folding table, and a mudroom with a built-in storage bench complete this level. Upstairs, a versatile loft awaits, along with two more bedrooms and another full bathroom, providing ample space for relaxation and entertainment. The finished basement offers incredible flexibility with a full ADU complete with a separate HVAC system, a massive family room with walk-out access, a full kitchen complete with granite countertops, electric range, and a pantry, a designated laundry area, 1 bedroom, and a full bath-plus the potential to enclose a second bedroom. The main home's basement space includes three more bedrooms (if kept as is), a full bath, and a soundproofed family room with walk-out access. The extra-height garage boasts a workshop, massive RV parking space that can fit a 30-ft RV and still provide additional room. Additional highlights include a water softener and dual water heaters. Located just minutes away from great schools, Smiths Grocery, Herriman Plaza, W & M Butterfield Park, several trails, and more, this home offers incredible space, income potential, and a prime Herriman location, don't miss it! The seller is willing to entertain any and all requests in an offer AGENTS - READ AGENT REMARKSSchedule a showing
The
Nitty Gritty
Find out more info about the details of MLS #2099082 located at 14181 S Hollow Vista Cv in Herriman.
Central Air
Accessory Apartment
Basement Apartment
Bath: Primary
Separate Tub & Shower
Walk-in Closet
Den/Office
Disposal
Gas Log Fireplace
Great Room
Mother-in-Law Apt.
Oven: Wall
Range: Gas
Free Standing Range/Oven
Vaulted Ceilings
Granite Countertops
Accessory Apartment
Basement Apartment
Bath: Primary
Separate Tub & Shower
Walk-in Closet
Den/Office
Disposal
Gas Log Fireplace
Great Room
Mother-in-Law Apt.
Oven: Wall
Range: Gas
Free Standing Range/Oven
Vaulted Ceilings
Granite Countertops
Basement Entrance
Double Pane Windows
Walkout Basement
Open Patio
Double Pane Windows
Walkout Basement
Open Patio
Alarm System
Fireplace Insert
Microwave
Range
Refrigerator
Storage Shed(s)
Water Softener
Window Coverings
Fireplace Insert
Microwave
Range
Refrigerator
Storage Shed(s)
Water Softener
Window Coverings
Dryer
Hot Tub
Range
Refrigerator
Washer
Hot Tub
Range
Refrigerator
Washer
Corner Lot
Cul-De-Sac
Curb & Gutter
Fully Fenced
Sidewalks
Auto Sprinklers - Full
Mountain View
Auto Drip Irrigation - Full
Cul-De-Sac
Curb & Gutter
Fully Fenced
Sidewalks
Auto Sprinklers - Full
Mountain View
Auto Drip Irrigation - Full
This listing is provided courtesy of my WFRMLS IDX listing license and is listed by seller's Realtor®:
Heather Roxburgh
, Brokered by: Real Broker, LLC (Draper)
Similar Homes
Bluffdale 84065
5,387 sq ft 0.28 acres
MLS #2107028
MLS #2107028
BLUFFDALE BEAUTY Loaded with upgrades! This stunning and spacious new build has everything you need with high-end finishes throughout! This spaci...
Herriman 84096
5,383 sq ft 0.50 acres
MLS #2088987
MLS #2088987
***Price Reduced***Situated on a sprawling 0.5-acre lot, this home offers functionality and room to expand into. Step inside to soaring vaulted ...
Herriman 84096
4,393 sq ft 0.34 acres
MLS #2064041
MLS #2064041
BANK OWNED!! PRIOR MODEL HOME! UPGRADES THROUGHOUT! Beautiful fully finished 2 story with quality finishes throughout. This home features an ope...
Herriman 84096
5,118 sq ft 0.45 acres
MLS #2095408
MLS #2095408
PRICE REDUCED! Beautiful Herriman Home with NO HOA! Custom build upgrades include wood grade cabinets with soft-close, granite countertops, reces...
Riverton 84065
6,030 sq ft 0.37 acres
MLS #2090821
MLS #2090821
Recently Remodeled Interior Paint, Flooring & Lighting!! Excellent Neighborhood with Huge Park just a Couple of homes away / Grand Entry...
Herriman 84096
7,099 sq ft 0.47 acres
MLS #2094086
MLS #2094086
***HUGE PRICE IMPROVEMENT! Seller is open to helping with closing costs or a rate buy down. Let's make it work!*** Welcome to this exce...
Herriman 84096
4,714 sq ft 0.30 acres
MLS #2081939
MLS #2081939
This brand-new custom home is a rare find-crafted with care by a respected local builder known for quality construction and attention to detail. ...
Herriman 84096
5,066 sq ft 0.33 acres
MLS #2109878
MLS #2109878
***Contract on this home today and qualify for a 7/6 ARM as low as 3.999% with no cost to the buyer. OR 4.875% 30 yr fixed conventional. Restrict...
Riverton 84065
3,890 sq ft 0.57 acres
MLS #2111814
MLS #2111814
Welcome to this beautiful, south-facing, one-owner home nestled on a half-acre lot in the desirable Forest Meadow neighborhood. Featuring 6 bedro...
Herriman 84096
4,626 sq ft 0.21 acres
MLS #2108362
MLS #2108362
Lot 8 Hidden Oaks The Brighton. Home is nearing completion , standard features include a finished basement with ADU, main level primary suite, 2 ...
Herriman 84096
5,225 sq ft 0.40 acres
MLS #2096740
MLS #2096740
Here is your opportunity to build a home in Herriman. New build lot available in the Teton Ranch Community in Herriman. Price reflects the base p...
Herriman 84096
4,891 sq ft 0.26 acres
MLS #2114010
MLS #2114010
Welcome to Rosecrest living at its finest! Perfectly positioned on a corner lot, this home offers stunning Wasatch Mountain views and blends qual...
Herriman 84096
4,668 sq ft 0.27 acres
MLS #2115902
MLS #2115902
Lot 7 Hidden Oaks. The Rowan, home is currently framed and slated to be completed within 120 days. Standard features include an ADU with separate...
Herriman 84096
4,954 sq ft 0.30 acres
MLS #2109798
MLS #2109798
Contract on this home and qualify for Rates as low as 3.99% 7/6 arm. OR 4.875 30 yr fixed. Restrictions apply: Contact us for more information***...
