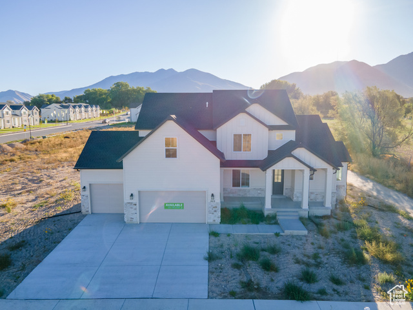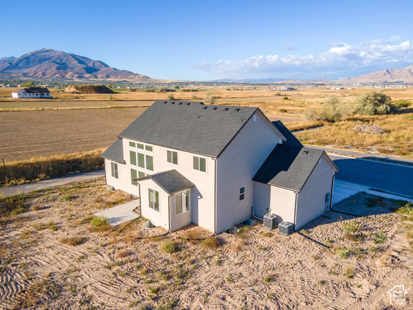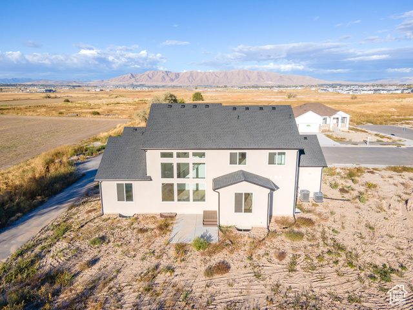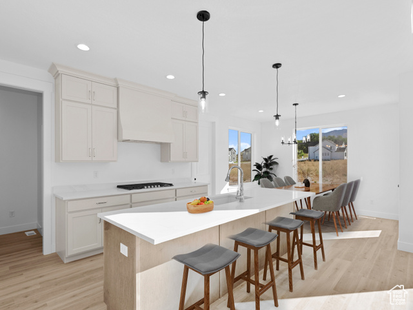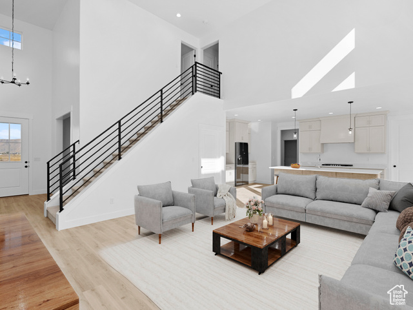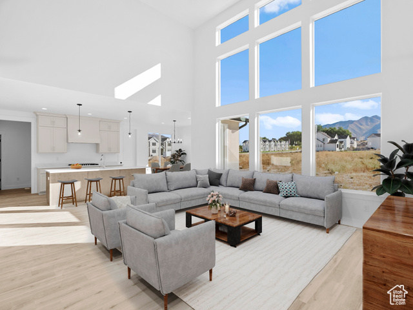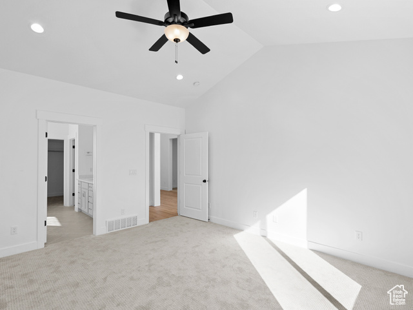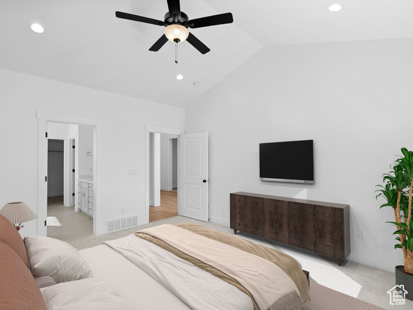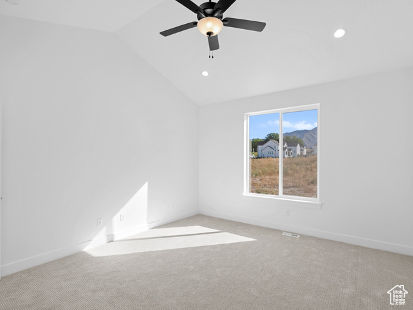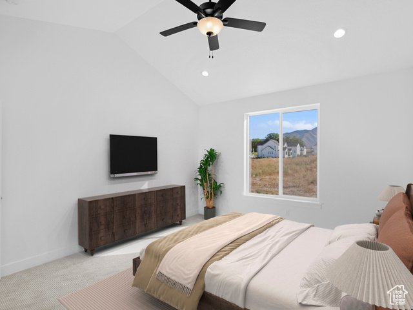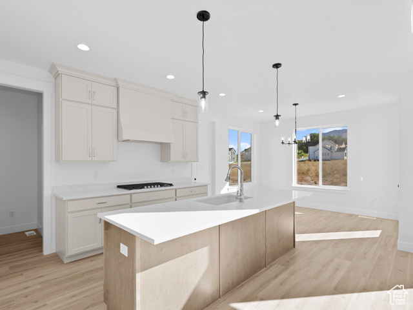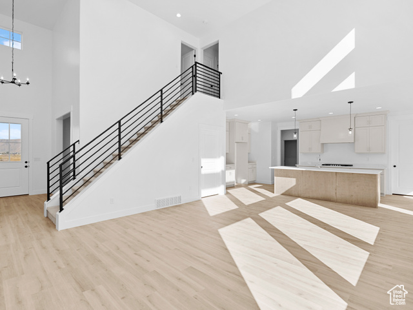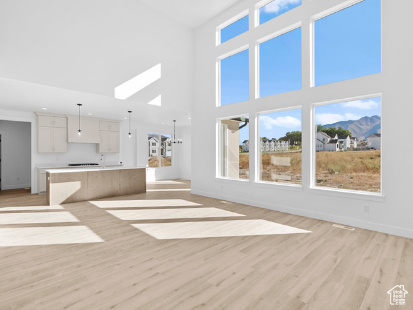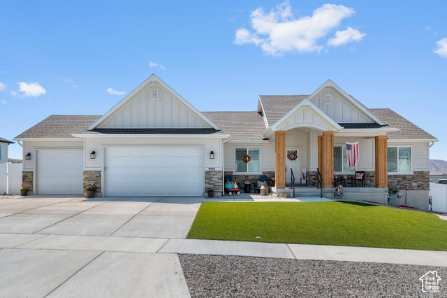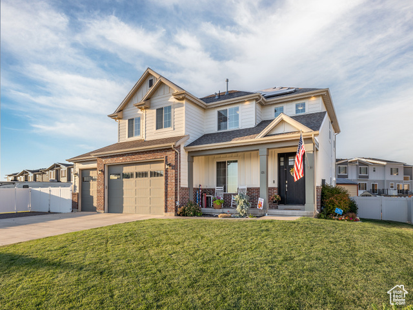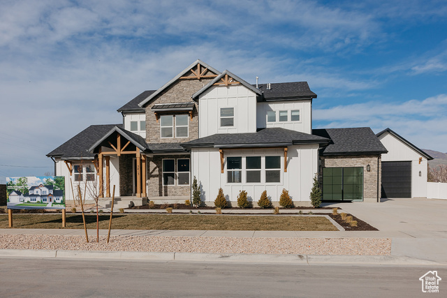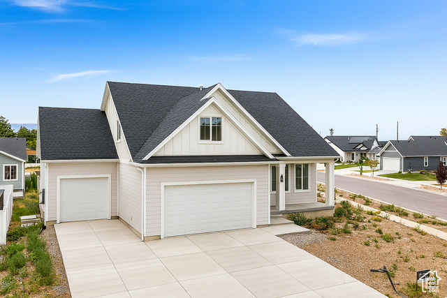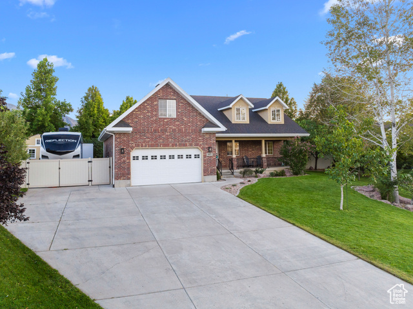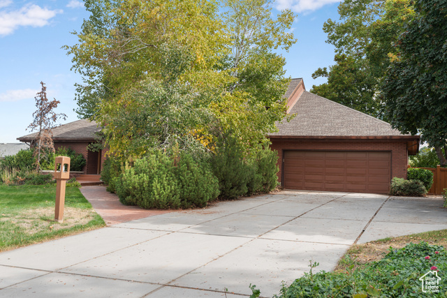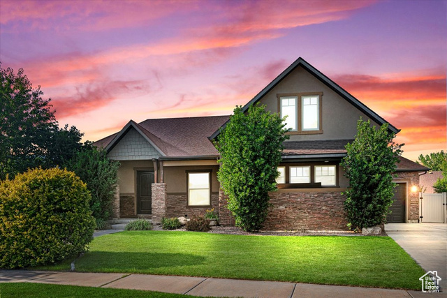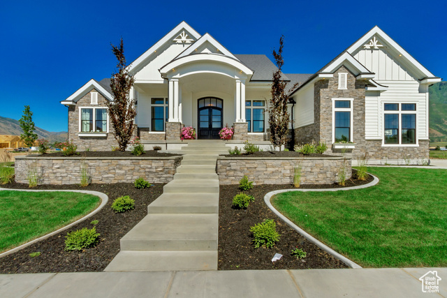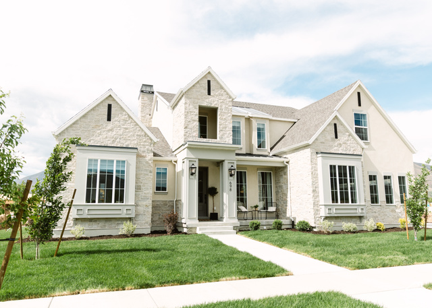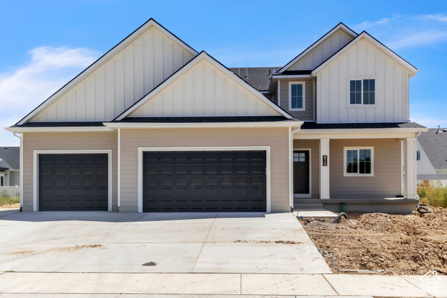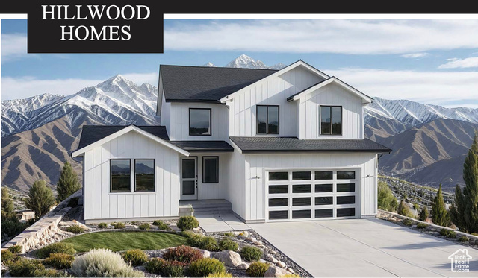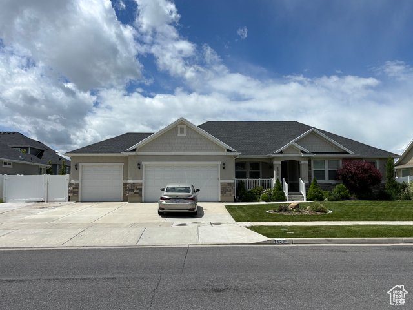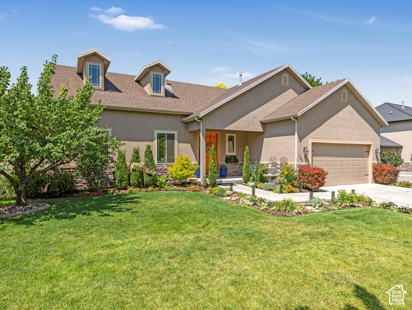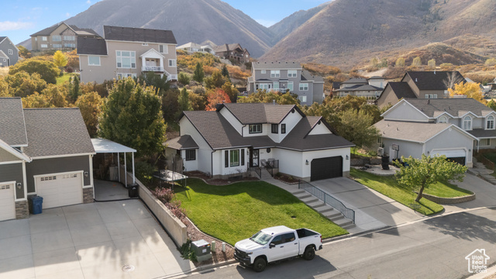1412 N 290 East #5
Salem, UT 84653
$799,900 See similar homes
MLS #2065285
Status: Available
By the Numbers
| 5 Bedrooms | 4,401 sq ft |
| 3 Bathrooms | $0/year taxes |
| 3 car garage | HOA: $76/month |
| .30 acres | |
Listed 249 days ago |
|
| Price per Sq Ft = $182 ($298 / Finished Sq Ft) | |
| Year Built: 2025 | |
Rooms / Layout
| Square Feet | Beds | Baths | Laundry | |
|---|---|---|---|---|
| Floor 2 | 1,008 | 4 | 1 | |
| Main Floor | 1,680 | 1 | 2 | 1 |
| Basement | 1,713(0% fin.) |
Dining Areas
| No dining information available |
Schools & Subdivision
| Subdivision: Moonlight Village | |
| Schools: Nebo School District | |
| Elementary: River View | |
| Middle: Spanish Fork Jr | |
| High: Spanish Fork |
Realtor® Remarks:
Just Released! One of our most popular floor plans is now available-don't miss your chance to make it yours! This beautifully designed home features a main-floor primary suite with a vaulted ceiling, soaker tub, spacious shower, and dual vanities-a perfect retreat after a long day. The open-concept layout seamlessly connects the kitchen, dining, and great room, all filled with natural light from the expansive east-facing windows. Upstairs, you'll find three additional bedrooms plus a versatile bonus room above the garage that can easily function as a fifth bedroom, playroom, or home office. Estimated completion in June 2025. Contact the listing agent today for more details and to schedule a tour of this incredible plan! Photos may show upgrades not included in this property. Buyer and buyer's brokerage to verify all information.Schedule a showing
The
Nitty Gritty
Find out more info about the details of MLS #2065285 located at 1412 N 290 East #5 in Salem.
Central Air
Bath: Primary
Separate Tub & Shower
Disposal
Great Room
Range: Gas
Free Standing Range/Oven
Bath: Primary
Separate Tub & Shower
Disposal
Great Room
Range: Gas
Free Standing Range/Oven
Double Pane Windows
Ceiling Fan
Portable Dishwasher
Microwave
Range
Portable Dishwasher
Microwave
Range
Dryer
Refrigerator
Washer
Refrigerator
Washer
Curb & Gutter
Paved Road
Paved Road
This listing is provided courtesy of my WFRMLS IDX listing license and is listed by seller's Realtor®:
Scott Sutherland
, Brokered by: Arive Realty
Similar Homes
Salem 84653
3,728 sq ft 0.28 acres
MLS #2101554
MLS #2101554
Better than new, only one year old! Price reduced $30,000!!! This beauty features 5 bedrooms, 4.5 baths. You'll love the open floor plan...
Spanish Fork 84660
4,012 sq ft 0.50 acres
MLS #1985316
MLS #1985316
Welcome to this exquisite residence nestled in the heart of Spanish Fork, Utah. This stunning home at 632 W 1460 S offers a perfect blend of mode...
Spanish Fork 84660
4,883 sq ft 0.36 acres
MLS #2105575
MLS #2105575
Experience luxury living with peace of mind in this beautifully crafted custom home. With decades of expertise in home building, we take the hass...
Spanish Fork 84660
3,633 sq ft 0.18 acres
MLS #2099399
MLS #2099399
**$15,000 seller credit given when buyer uses builder's preferred lender!!** FULL LANDSCAPING!! Spacious 2-story home featuring 7 bedro...
Salem 84653
3,777 sq ft 0.43 acres
MLS #2109484
MLS #2109484
*MOVE IN READY* New carpet, new paint, new hardwood, brick exterior, cul-de-sac, large backyard, fruit trees, garden, storage shed, RV parking, t...
Salem 84653
5,322 sq ft 0.34 acres
MLS #2116902
MLS #2116902
Discover this charming 6-bedroom, 3-bath home in a quiet, peaceful Salem neighborhood. With over 5,000 sq. ft. across three stories, this classic...
Spanish Fork 84660
4,169 sq ft 0.21 acres
MLS #2094916
MLS #2094916
Fantastic Home in desired neighborhood. Walking distance to Spanish fork river trail, ALA Charter school, Riverview Elementary and Spanish Forks ...
Spanish Fork 84660
5,108 sq ft 0.28 acres
MLS #2108977
MLS #2108977
Come see our amazing new homes in our Canyon View Meadows community starting in the high $600k's! Come build your dream home! This lot h...
Spanish Fork 84660
5,030 sq ft 0.28 acres
MLS #2108978
MLS #2108978
Contact agent for more details. Buyer/Buyer's agent to verify information.
Spanish Fork 84660
3,608 sq ft 0.19 acres
MLS #2104857
MLS #2104857
Welcome to your beautiful new home in Spanish Fork, Utah! This community is right across from the Award Winning Adventure Heights park and you ge...
Spanish Fork 84660
4,288 sq ft 0.18 acres
MLS #2118357
MLS #2118357
Build your dream home in our beautiful new Skye Meadows community (brought to you by Hillwood Homes). Located in Spanish *This is a To-Be-Built h...
Spanish Fork 84660
3,937 sq ft 0.25 acres
MLS #2085363
MLS #2085363
REDUCED PRICE! Seller is giving the buyer a $2000 dollar incentive to go towards replacing the Master tub or toward closing costs. Beautiful 6 b...
Spanish Fork 84660
4,264 sq ft 0.63 acres
MLS #2059664
MLS #2059664
PRICEDROP! Beautifully remodel rambler with an accessory apartment on a huge .64 acre yard. Fully updated kitchen and living room, a big master s...
Spanish Fork 84660
5,006 sq ft 0.28 acres
MLS #2103326
MLS #2103326
Sunny Ridge 0.7 mi to Starbucks Mountain views Finished basement with 2nd kitchen New windows & tankless water heater Workshop garag...
Spanish Fork 84660
3,609 sq ft 0.21 acres
MLS #2113883
MLS #2113883
Seller willing to offer concessions for buy-down!!! Back on the market - at no fault of this beautiful home or its sellers. Welcome to this fully...
