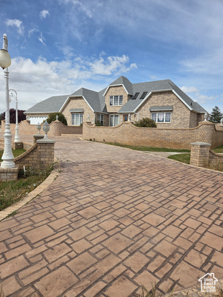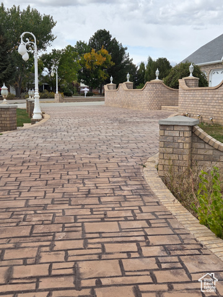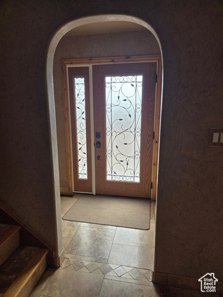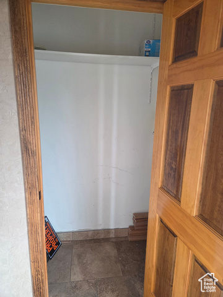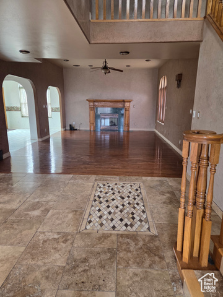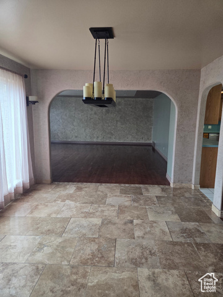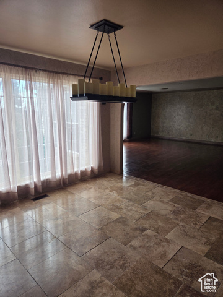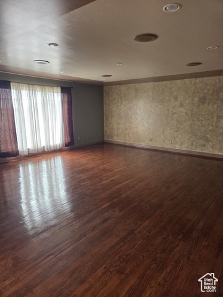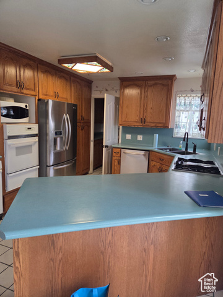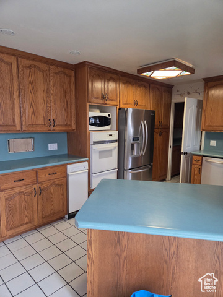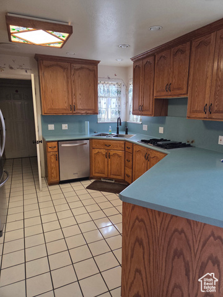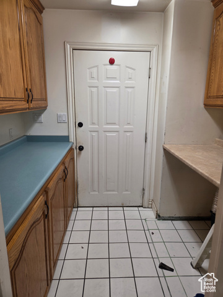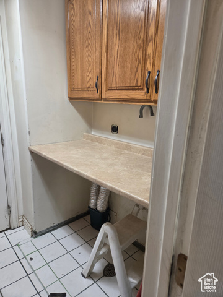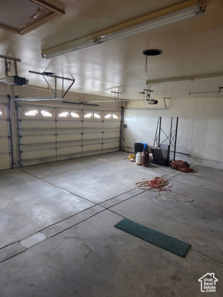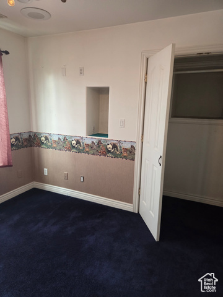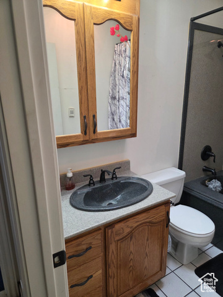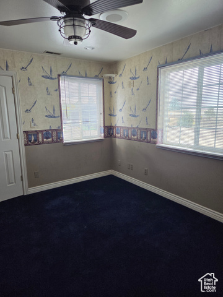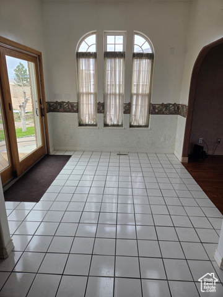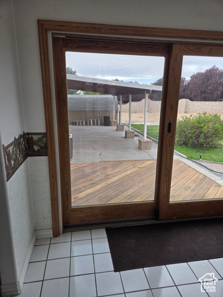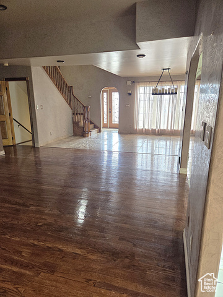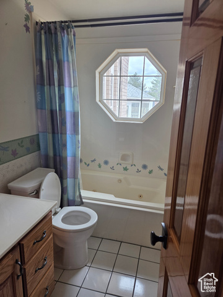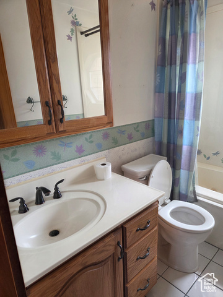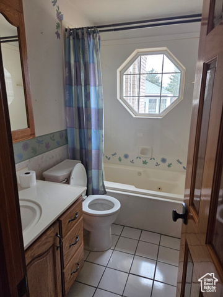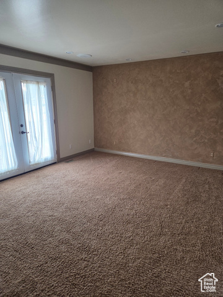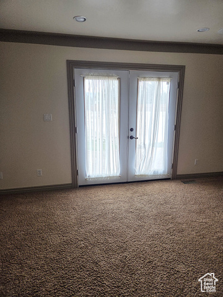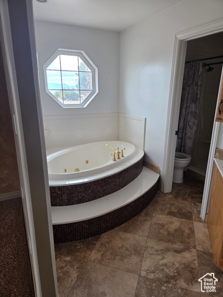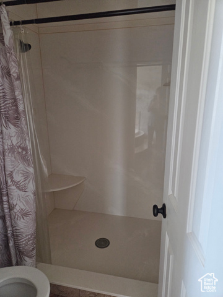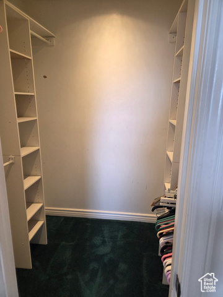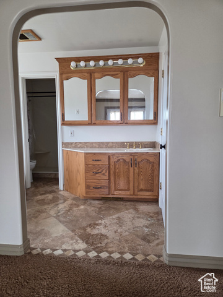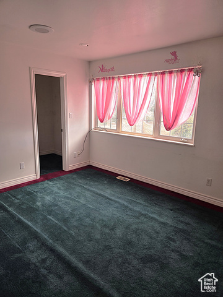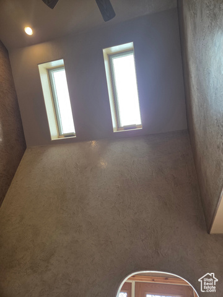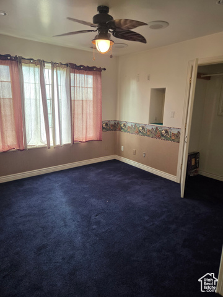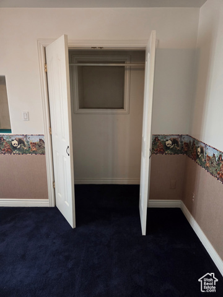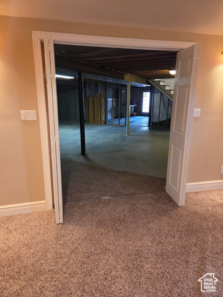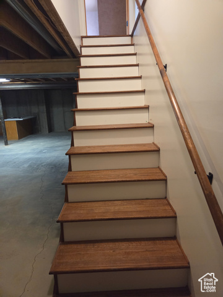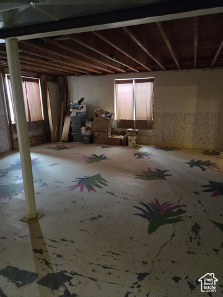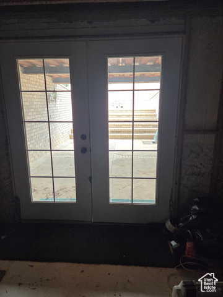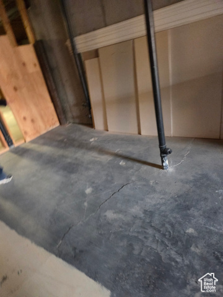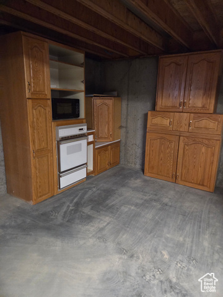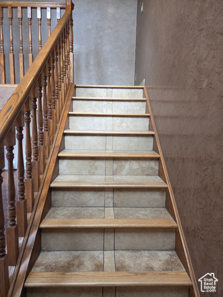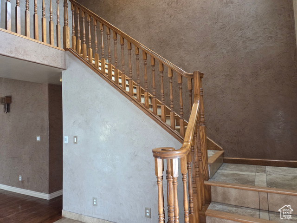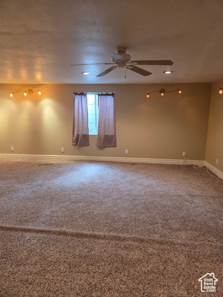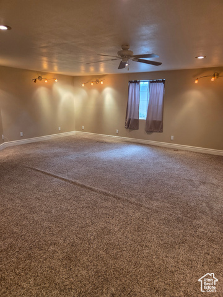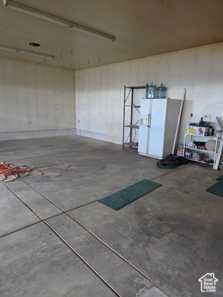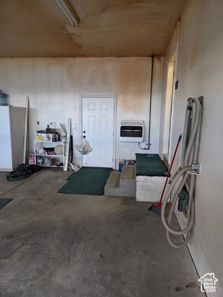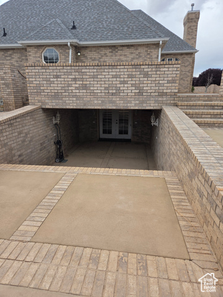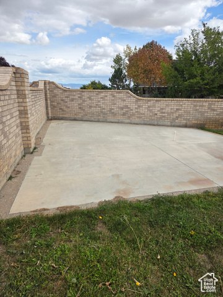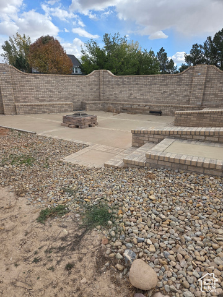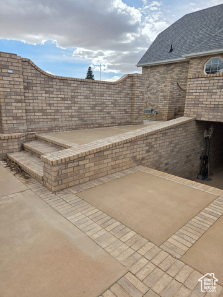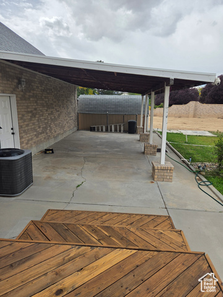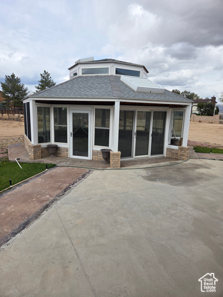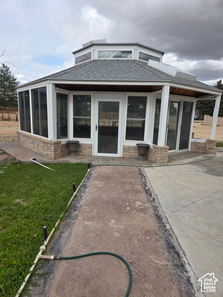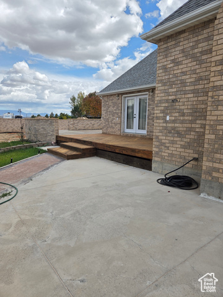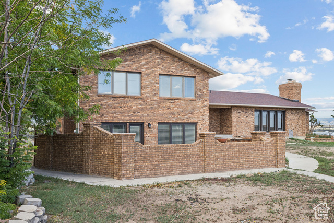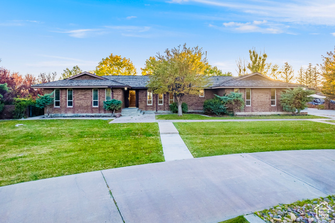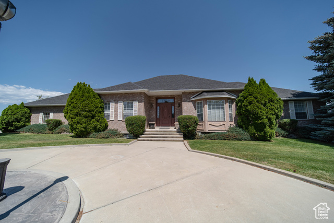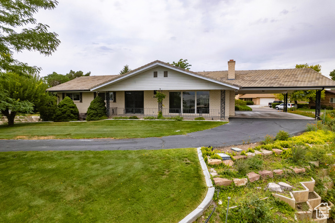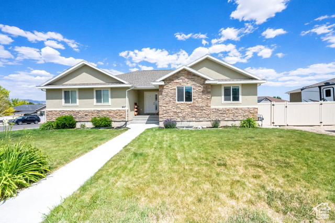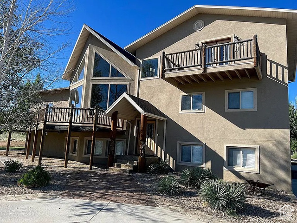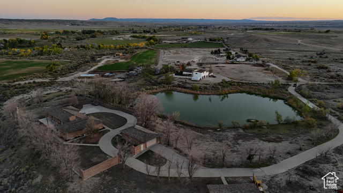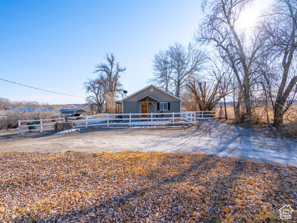1402 Shepherd Dr
Wellington, UT 84542
$699,000 See similar homes
MLS #2116021
Status: Available
By the Numbers
| 4 Bedrooms | 5,200 sq ft |
| 3 Bathrooms | $4,725/year taxes |
| 3 car garage | |
| .93 acres | |
Listed 19 days ago |
|
| Price per Sq Ft = $134 ($228 / Finished Sq Ft) | |
| Year Built: 1995 | |
Rooms / Layout
| Square Feet | Beds | Baths | Laundry | |
|---|---|---|---|---|
| Floor 2 | 450 | 2 | 1 | |
| Main Floor | 2,375 | 2 | 2 | 1 |
| Basement | 2,375(10% fin.) |
Dining Areas
| No dining information available |
Schools & Subdivision
| Subdivision: Hillcrest | |
| Schools: Carbon School District | |
| Elementary: Wellington | |
| Middle: Mont Harmon | |
| High: Carbon |
Realtor® Remarks:
Spacious & Stunning Brick Home on a Corner Lot with Endless Possibilities! From the exterior to the interior, this impressive brick home offers over 5,200 sq ft of living space, featuring 4 bedrooms and 3 bathrooms. The timeless brick exterior and brick driveway add classic curb appeal and durability, while the corner lot location provides extra space, privacy, and beautiful street presence. Step inside to an open layout filled with natural light and skylights, creating a warm, inviting atmosphere. A gorgeous natural gas fireplace adds the perfect touch of comfort and charm to the main living area. The walkout basement, already 15% finished, offers plenty of potential-expand into a second kitchen, a large family room, game room, or even a guest suite. The basement has been plumbed for an additional bathroom. The possibilities are endless! Outside, enjoy sweeping views of the surrounding mountains and valley floor, multiple decks and patios, and a gazebo plumbed for a hot tub-perfect for entertaining or relaxing under the stars. This home combines elegance, comfort, and stunning views in one incredible property.Schedule a showing
The
Nitty Gritty
Find out more info about the details of MLS #2116021 located at 1402 Shepherd Dr in Wellington.
Central Air
Bath: Primary
Central Vacuum
Walk-in Closet
Disposal
Second Kitchen
Oven: Wall
Range: Gas
Range/Oven
Bath: Primary
Central Vacuum
Walk-in Closet
Disposal
Second Kitchen
Oven: Wall
Range: Gas
Range/Oven
Basement Entrance
Out Buildings
Lighting
Covered Patio
Skylights
Sliding Glass Doors
Walkout Basement
Open Patio
Out Buildings
Lighting
Covered Patio
Skylights
Sliding Glass Doors
Walkout Basement
Open Patio
Ceiling Fan
Compactor
Gazebo
Microwave
Range
Refrigerator
Storage Shed(s)
Water Softener
Window Coverings
Compactor
Gazebo
Microwave
Range
Refrigerator
Storage Shed(s)
Water Softener
Window Coverings
Corner Lot
Partially Fenced
Paved Road
Auto Sprinklers - Full
Mountain View
Valley View
Partially Fenced
Paved Road
Auto Sprinklers - Full
Mountain View
Valley View
This listing is provided courtesy of my WFRMLS IDX listing license and is listed by seller's Realtor®:
Mary Bishop
and Frankie Sacco, Brokered by: Etzel Realty, LLC
Similar Homes
Price 84501
3,064 sq ft 5.99 acres
MLS #2112513
MLS #2112513
Solid home on 5.99 acres. Endless potential all around. Home needs some updating but has good bones. Kitchen updated with all new appliances i...
Wellington 84542
3,789 sq ft 1.13 acres
MLS #2117001
MLS #2117001
Offering one of the most captivating views in the area, this hilltop home is a rare find where scenery meets serenity. This 5-bedroom, 4-bath res...
Wellington 84542
5,825 sq ft 2.37 acres
MLS #2092050
MLS #2092050
Perched atop a scenic hill, this custom, luxury home offers breathtaking panoramic views that will leave you in awe. Step into the elegance of t...
Price 84501
3,777 sq ft 0.61 acres
MLS #2105827
MLS #2105827
Perched above Price City with sweeping views that stretch across the valley, this elegant 6-bedroom, 3-bath home offers the perfect balance of sp...
Price 84501
3,343 sq ft 0.25 acres
MLS #2092450
MLS #2092450
DOWNSTAIRS BATHROOM WILL BE FINISHED PRIOR TO CLOSING! Discover comfort and room to grow in this beautifully maintained property on a 0.25-acre l...
Wellington 84542
3,293 sq ft 1.35 acres
MLS #2114906
MLS #2114906
ALL REASONABLE OFFERS CONSIDERED! Quiet country living with no highway or train noise is what this 2-story home on 1.35 acres has to offer. Locat...
Price 84501
4,818 sq ft 4.72 acres
MLS #2075120
MLS #2075120
MOTIVATED SELLERS! This beautiful lodge-inspired custom-built home sits 1 mile down a dead end road for minimal traffic. This home has so much to...
Price 84501
4,392 sq ft 10.48 acres
MLS #2116127
MLS #2116127
Sold As-Is. Water Shares negotiable. Experience true exclusivity on this ten-acre estate, featuring your very own private lake, over 1 acre with ...
Price 84501
2,119 sq ft 14.70 acres
MLS #2061468
MLS #2061468
Taking offers on this Charming Single-Level Home on Spacious Horse Property Discover the perfect blend of country living and convenience with th...
