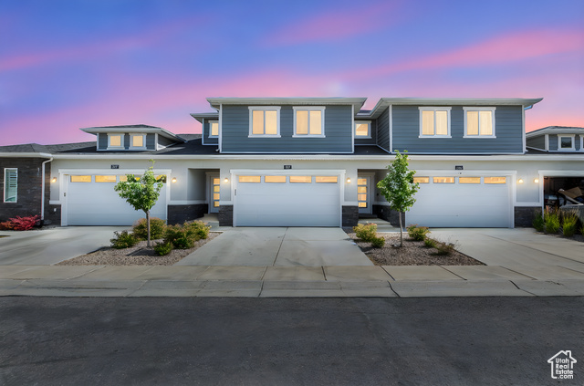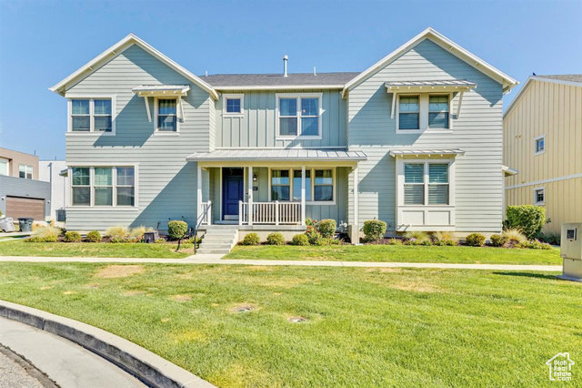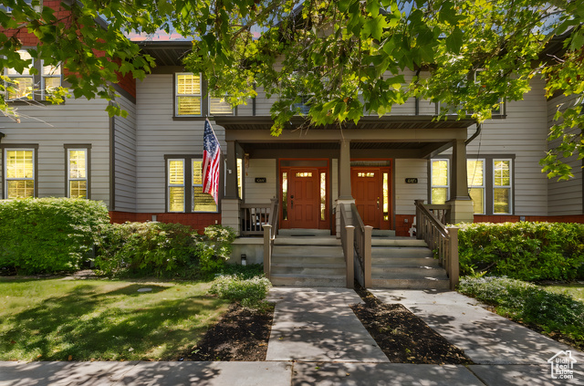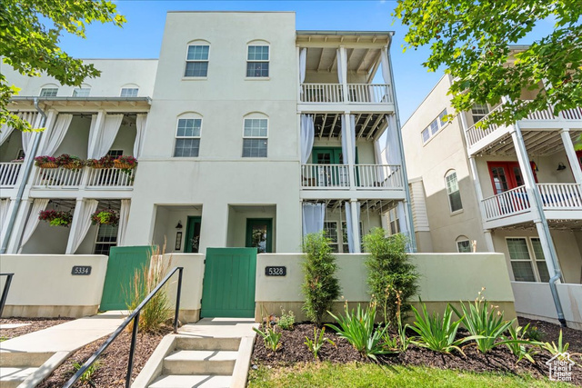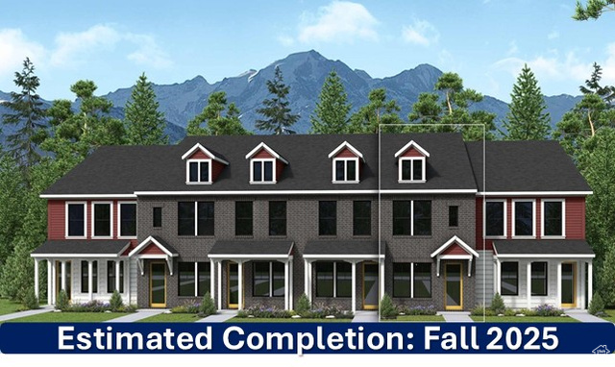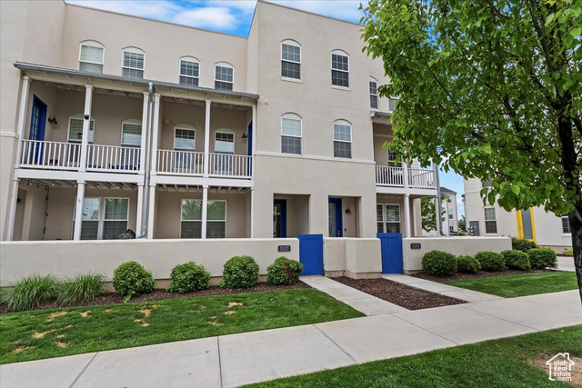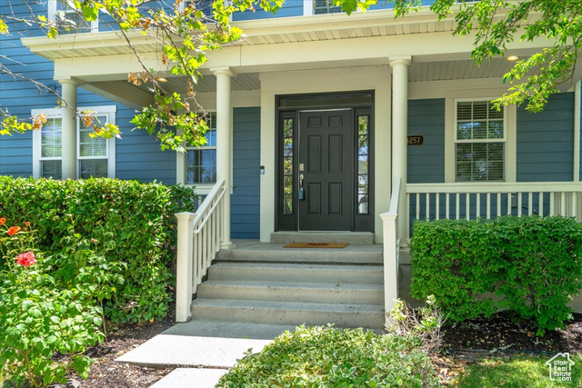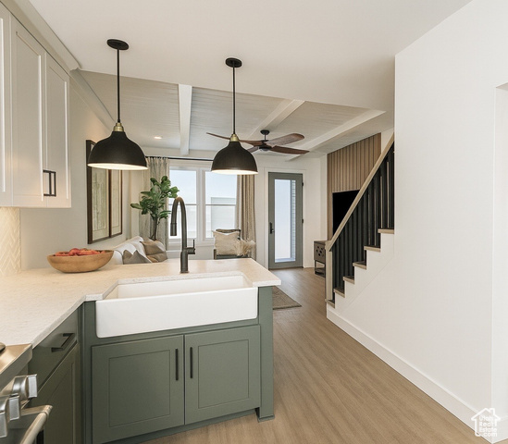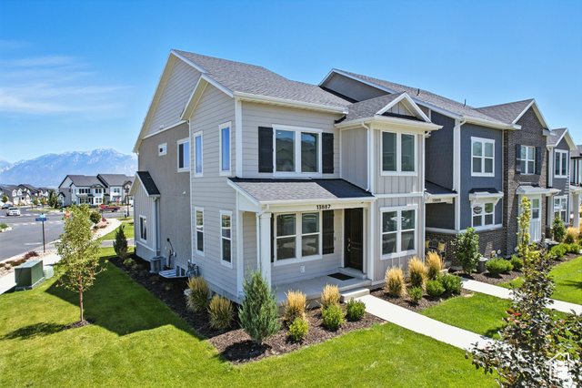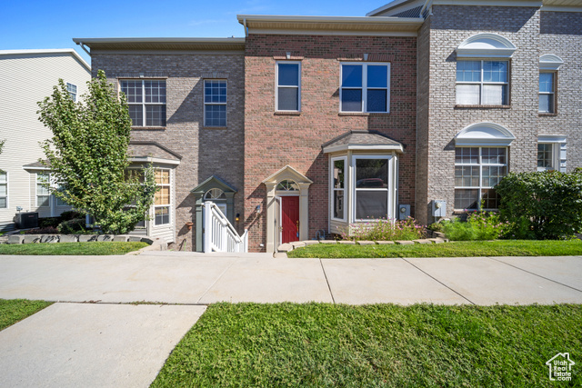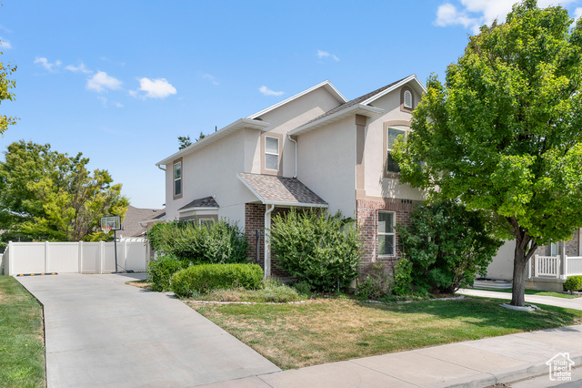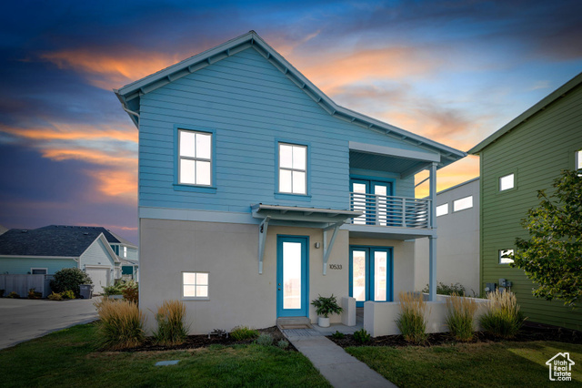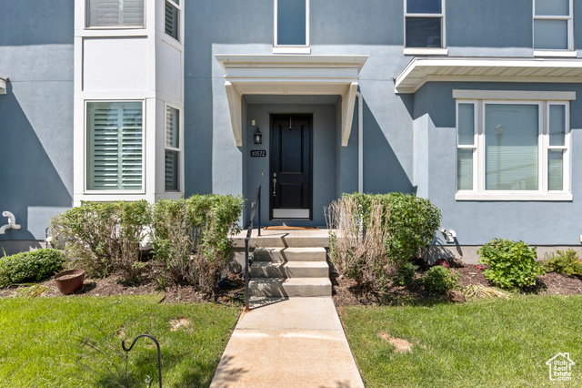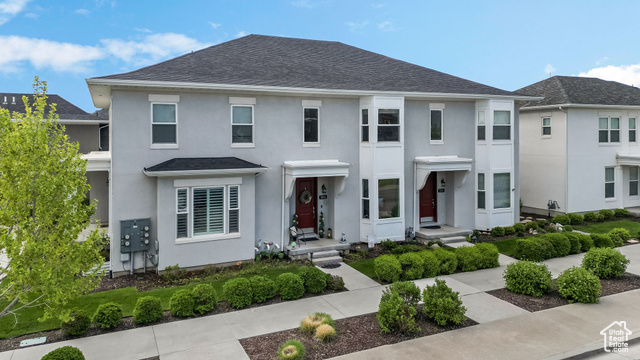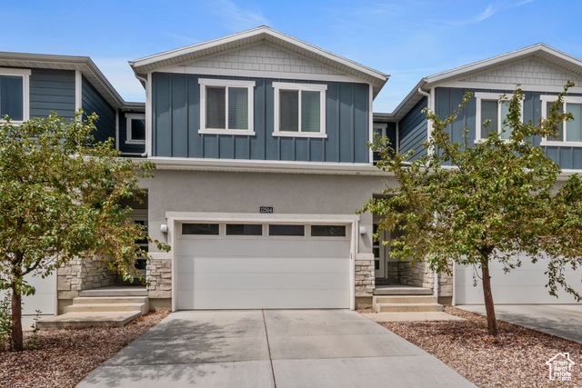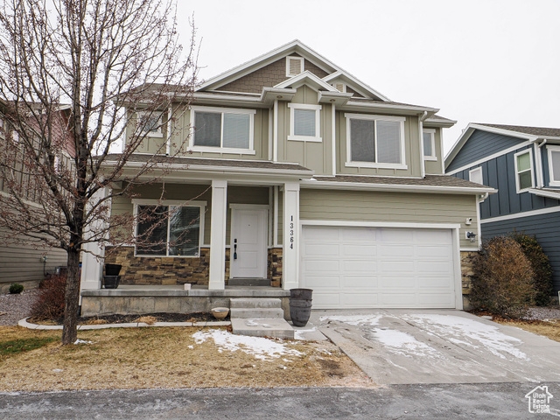1371 W Stewart Falls Dr
Riverton, UT 84065
$534,400 See similar homes
MLS #2094663
Status: Available
By the Numbers
| 3 Bedrooms | 2,830 sq ft |
| 3 Bathrooms | $2,807/year taxes |
| 2 car garage | HOA: $210/month |
| .03 acres | |
Listed 66 days ago |
|
| Price per Sq Ft = $189 ($265 / Finished Sq Ft) | |
| Year Built: 2017 | |
Rooms / Layout
| Square Feet | Beds | Baths | Laundry | |
|---|---|---|---|---|
| Floor 2 | 1,210 | 3 | 2 | 1 |
| Main Floor | 810 | 1 | ||
| Basement | 810(0% fin.) |
Dining Areas
| No dining information available |
Schools & Subdivision
| Subdivision: Park View Villas | |
| Schools: Jordan School District | |
| Elementary: Rosamond | |
| Middle: Oquirrh Hills | |
| High: Riverton |
Realtor® Remarks:
This AMAZING Townhome will knock your socks off! Loaded w/ High End Features such as a Private & Fully Fenced & Secluded Backyard, Solid Surface LVP Flooring on the entire Main Level, Large Laundry Room, Water Softener, a 48" wide Staircase, Oversized Windows w/ Tons of Natural Light, Walk-in Closets in every Bedroom, Custom Lighting Fixtures & 3 CM Quartz Countertops throughout! The Kitchen is equipped w/ a STUNNING Penny Tile Backsplash, 42" Cabinets, Stainless Steel Appliances including a Double Oven, Enormous Pantry & even including the Refrigerator. The Unusually Large Master En-Suite boasts an Oversized Shower fit for a King & Queen as well as Double Sinks & a Huge Master Closet. It even has a really cute Skylight. Plenty of room for a family to grow in the unfinished basement with Tons of Storage Capabilities as well as potential for an extra Bedroom & Bathroom. This Immaculate Home will leave you speechless with its Class & Character!Schedule a showing
The
Nitty Gritty
Find out more info about the details of MLS #2094663 located at 1371 W Stewart Falls Dr in Riverton.
Central Air
Bath: Primary
Walk-in Closet
Disposal
Great Room
Free Standing Range/Oven
Bath: Primary
Walk-in Closet
Disposal
Great Room
Free Standing Range/Oven
Open Porch
Sliding Glass Doors
Sliding Glass Doors
Ceiling Fan
Refrigerator
Refrigerator
Curb & Gutter
Fully Fenced
Paved Road
Sidewalks
Auto Sprinklers - Full
Mountain View
Fully Fenced
Paved Road
Sidewalks
Auto Sprinklers - Full
Mountain View
This listing is provided courtesy of my WFRMLS IDX listing license and is listed by seller's Realtor®:
Wesley Goldberg
, Brokered by: RANLife Real Estate Inc
Similar Homes
South Jordan 84009
2,354 sq ft 0.06 acres
MLS #2107792
MLS #2107792
This is your charming/well kept townhouse in Daybreak! Offering new LVP, carpet and paint throughout. You have a front row seat to watch your kid...
South Jordan 84009
2,516 sq ft 0.05 acres
MLS #2094133
MLS #2094133
Forget mowing lawns or weekend maintenance projects, this townhome offers easy living so you can spend more time enjoying life. Welcome to this c...
South Jordan 84009
2,336 sq ft 0.05 acres
MLS #2096637
MLS #2096637
Major price adjustment!!! Modern and move-in ready, this stunning 3-story townhome offers 4 spacious bedrooms, 3.5 bathrooms, and an attached 2-...
South Jordan 84009
1,822 sq ft 0.03 acres
MLS #2072254
MLS #2072254
LOCATION! LOCATION! LOCATION! Fall in love with the Slate, a brand new luxury home located in the exciting downtown Daybreak area. Conveniently l...
South Jordan 84009
2,186 sq ft 0.06 acres
MLS #2088104
MLS #2088104
Come see this stunning townhome in the heart of Daybreak, with fenced in yard, open layout, beautiful kitchen, flex space, balcony views, and spa...
South Jordan 84009
2,908 sq ft 0.06 acres
MLS #2093303
MLS #2093303
Great looking townhome in the heart of Eastlake/Daybreak. Come experience all Daybreak has to offer. Trails, parks, 5 pools, community center, la...
South Jordan 84009
1,822 sq ft 0.03 acres
MLS #2109604
MLS #2109604
LOCATION! LOCATION! LOCATION! Final opportunities for a brand new home on the east side of Daybreak, located right by the exciting Downtown Daybr...
Herriman 84096
2,284 sq ft 0.03 acres
MLS #2104971
MLS #2104971
Welcome to this bright corner-lot home in the heart of Herriman! Set in a quiet, well-maintained community, this residence offers an open layout ...
Draper 84020
2,154 sq ft 0.01 acres
MLS #2105093
MLS #2105093
Townhomes like this are rare and seldom available! / This home is bathed in natural daylight and offers gorgeous valley views! The oversized wind...
Riverton 84096
1,888 sq ft 0.12 acres
MLS #2104364
MLS #2104364
This clean and well-maintained 4-bedroom, 3.5-bathroom home is located in the gated Canyonview community of Riverton. With 1,888 sq ft of flexibl...
South Jordan 84009
2,100 sq ft 0.08 acres
MLS #2107737
MLS #2107737
Step inside this stunning two-story South Jordan home, where thoughtful design meets modern comfort. The open-concept main level is ideal for bot...
South Jordan 84009
2,520 sq ft 0.05 acres
MLS #2093269
MLS #2093269
Beautiful Home in the Highly Desirable Daybreak Subdivision! This spacious home features an open floor plan with two inviting living areas filled...
South Jordan 84009
2,763 sq ft 0.05 acres
MLS #2086467
MLS #2086467
This luxurious end unit in Daybreak boasts a functional floor plan designed for comfortable and luxurious living! The fully finished basement off...
Riverton 84065
2,840 sq ft 0.03 acres
MLS #2106102
MLS #2106102
*Big price adjustment!* Spacious, Stylish, and Move-In Ready Townhome in Prime Riverton Location! Welcome to this beautiful 4-bedroom, 3.5-bat...
Herriman 84096
3,113 sq ft 0.09 acres
MLS #2064807
MLS #2064807
Bank approved price. Appraised at $600k as is, such a great value! Buyer is responsible for any fees regarding title, lien on property and closin...
