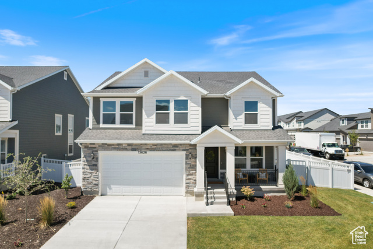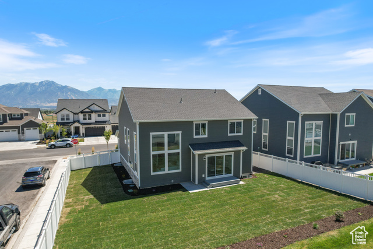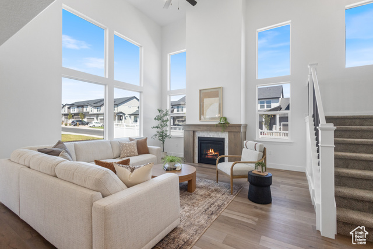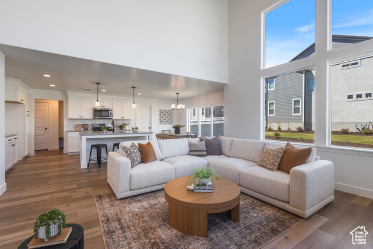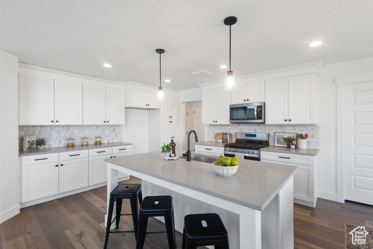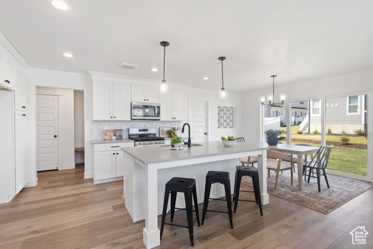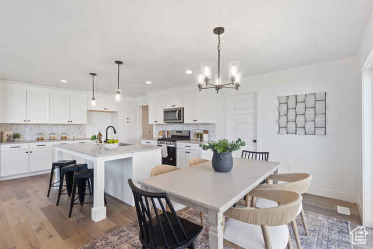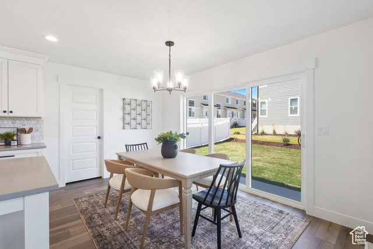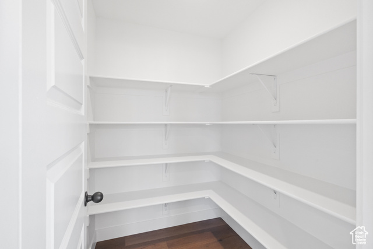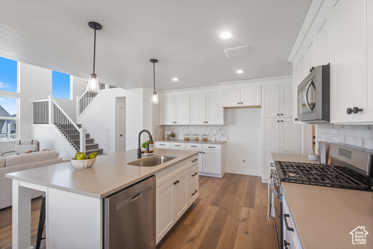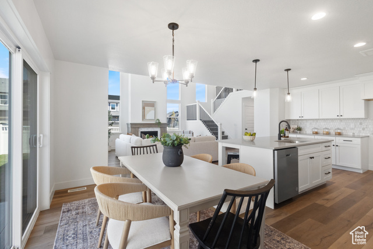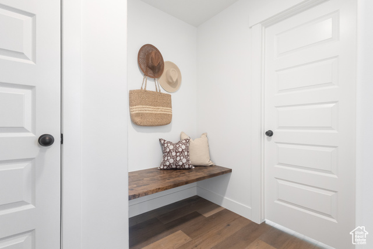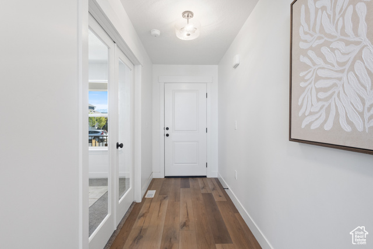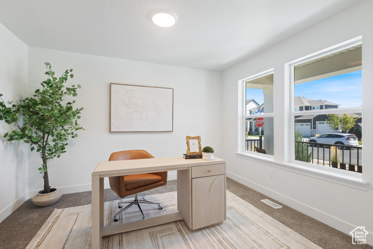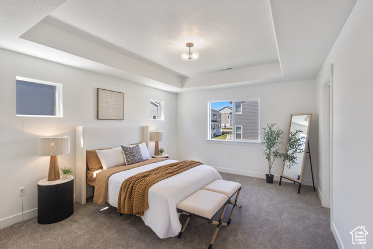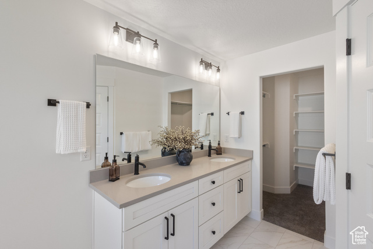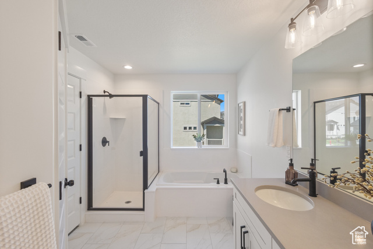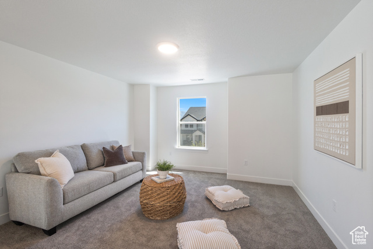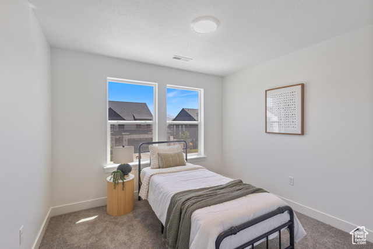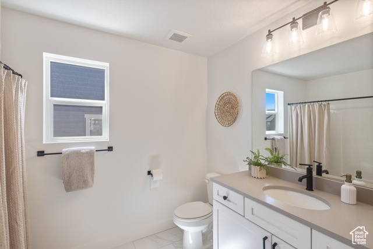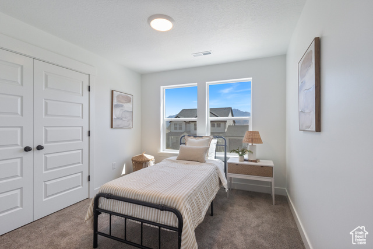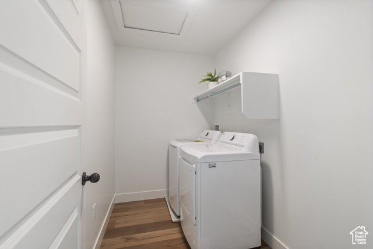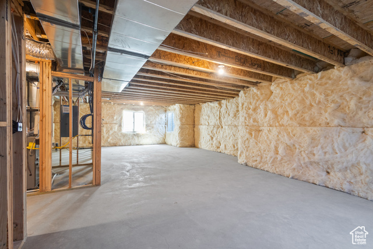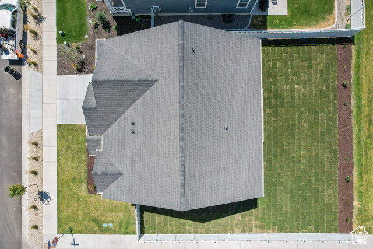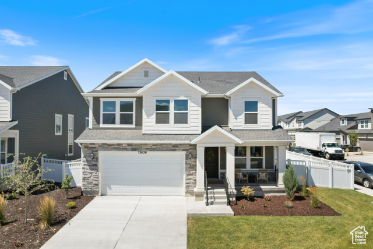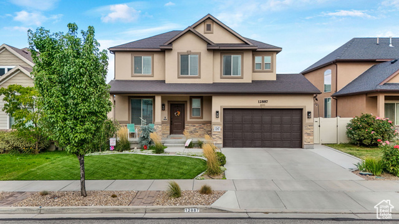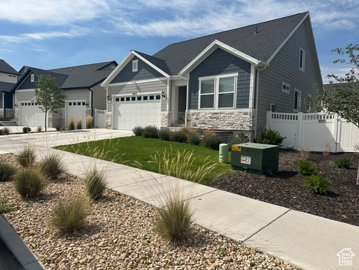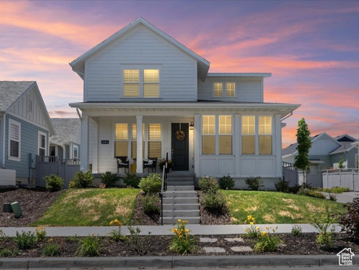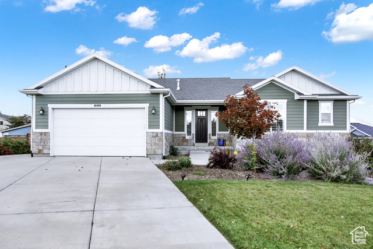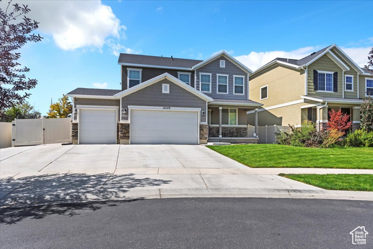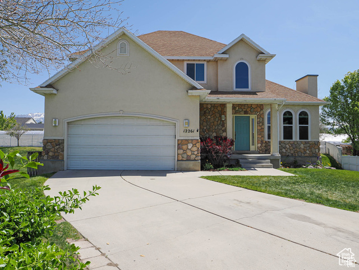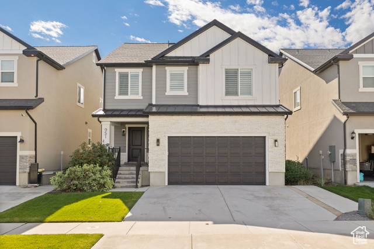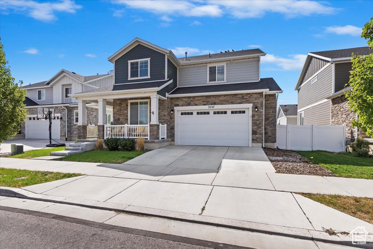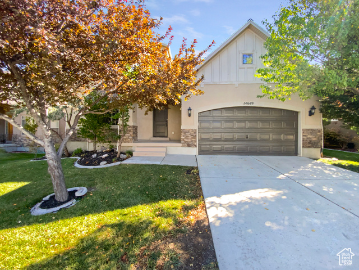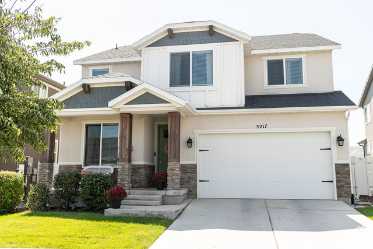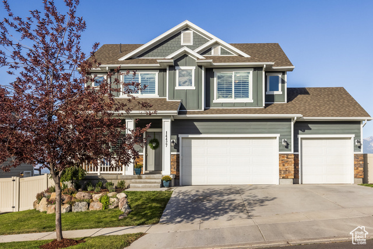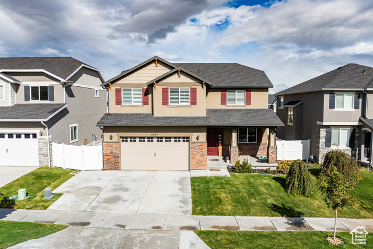13626 S Langdon Dr
Riverton, UT 84096
$769,000 See similar homes
MLS #2104783
Status: Available
By the Numbers
| 3 Bedrooms | 3,360 sq ft |
| 3 Bathrooms | $1,528/year taxes |
| 2 car garage | HOA: $135/month |
| .15 acres | |
Listed 75 days ago |
|
| Price per Sq Ft = $229 ($342 / Finished Sq Ft) | |
| Year Built: 2024 | |
Rooms / Layout
| Square Feet | Beds | Baths | Laundry | |
|---|---|---|---|---|
| Floor 2 | 1,148 | 3 | 2 | 1 |
| Main Floor | 1,102 | 1 | ||
| Basement | 1,110(0% fin.) |
Dining Areas
| No dining information available |
Schools & Subdivision
| Subdivision: Mountain Ridge | |
| Schools: Jordan School District | |
| Elementary: Ridge View | |
| Middle: South Hills | |
| High: Undisclosed |
Realtor® Remarks:
Built just last year, this never-lived-in, East-facing, corner-lot home includes a fully landscaped yard, something you won't find with the new builds nearby. Inside, upgrades include LVP flooring in the great room, modern black hardware, upgraded stair railings, and a fireplace with tile surround. The kitchen features a 4-foot island, gas stovetop, quartz countertops, Whirlpool appliances, tile backsplash, and a 3-panel sliding glass door to the backyard. Upstairs offers three bedrooms and a loft, and the unfinished basement provides room to grow. Additional features include a mudroom bench, dual sinks and a shower/tub combo in the primary suite, a tankless water heater, and included washer and dryer. Located just 2 minutes from Mountain View Village shopping, dining, and entertainment.Schedule a showing
The
Nitty Gritty
Find out more info about the details of MLS #2104783 located at 13626 S Langdon Dr in Riverton.
Central Air
Bath: Primary
Separate Tub & Shower
Walk-in Closet
Disposal
French Doors
Great Room
Range: Gas
Free Standing Range/Oven
Bath: Primary
Separate Tub & Shower
Walk-in Closet
Disposal
French Doors
Great Room
Range: Gas
Free Standing Range/Oven
Double Pane Windows
Sliding Glass Doors
Sliding Glass Doors
Dryer
Washer
Washer
Curb & Gutter
Paved Road
Sidewalks
Auto Sprinklers - Full
Mountain View
Valley View
Auto Drip Irrigation - Full
Paved Road
Sidewalks
Auto Sprinklers - Full
Mountain View
Valley View
Auto Drip Irrigation - Full
This listing is provided courtesy of my WFRMLS IDX listing license and is listed by seller's Realtor®:
Courtney Maddox
, Brokered by: Real Broker, LLC
Similar Homes
Riverton 84096
2,901 sq ft 0.11 acres
MLS #2111502
MLS #2111502
Prime Location that includes Modern & Spacious Living. This Stunning 5 bed 5 bath home includes a private Mother-in-law or ADU. Perfect f...
Herriman 84096
3,536 sq ft 0.13 acres
MLS #2103246
MLS #2103246
**house with adu** in desirable herriman area. 8 beds; 5 baths; 2 kitchens; 2 laundry rooms; basement apartment is currently rented for $1,700 pe...
South Jordan 84009
3,652 sq ft 0.10 acres
MLS #2093424
MLS #2093424
Short Sale Approved with pricing at $765,000. Must close by November 23, 2025. No showings or offers at this time. Stunning, charming, bright &am...
South Jordan 84009
3,450 sq ft 0.26 acres
MLS #2083731
MLS #2083731
HUGE PRICE IMPROVEMENT--PRICED TO SELL! Beautiful rambler with mother-in-law walk-out basement (9' basement ceiling), two kitchens, two ...
Herriman 84096
3,176 sq ft 0.14 acres
MLS #2113067
MLS #2113067
Beautifully designed 5-bedroom, 3.5-bathroom home built in 2017 offering space, comfort, and modern convenience! Nestled on a .14 acre lot, this ...
Draper 84020
3,307 sq ft 0.23 acres
MLS #2101523
MLS #2101523
SALE FAILED-THIS IS A GREAT HOME!! $101K PRICE DROP!! Beautifully updated 2-story home on a quiet cul-de-sac in Draper's River Park Est...
Bluffdale 84065
3,391 sq ft 0.10 acres
MLS #2101399
MLS #2101399
Welcome to your new home in Bluffdale! This beautifully maintained property features a newly finished basement with beautiful white oak cabinetry...
Bluffdale 84065
3,199 sq ft 0.08 acres
MLS #2116611
MLS #2116611
This is not your standard Bluffdale two-story. Built in 2019, this home feels brand new in all the right ways. From the flooring to the fixtures,...
South Jordan 84095
3,320 sq ft 0.10 acres
MLS #2113686
MLS #2113686
You will love this beautiful South Jordan home right in the heart of the city. This home boasts 5 bedrooms, a den and a rec room currently used a...
South Jordan 84009
3,186 sq ft 0.09 acres
MLS #2100367
MLS #2100367
Save thousands and capitalize on the 2.87% assumable FHA loan on this home - contact agent for more details! Ideally located charming Craftsman-s...
Herriman 84096
3,560 sq ft 0.14 acres
MLS #2116832
MLS #2116832
Welcome to this beautiful home in sought after Juniper Point community neighborhood of Herriman. Boasting a cozy fireplace that adds warmth to t...
Herriman 84096
3,737 sq ft 0.11 acres
MLS #2108492
MLS #2108492
This gorgeous home has been given so much personality and cared for meticulously by it's owners. From the upgraded appliances and light ...
South Jordan 84009
3,154 sq ft 0.08 acres
MLS #2117935
MLS #2117935
Just completed, Brand New Home in the desirable Watermark Village with easy access to the watercourse! Discover the perfect blend of luxury, comf...
Herriman 84096
3,168 sq ft 0.16 acres
MLS #2106517
MLS #2106517
Gorgeous Two-Story Herriman Home with Stunning Views & Income-Generating ADU! Welcome to this beautifully maintained 4-bedroom, 4-bathroo...
Herriman 84096
3,596 sq ft 0.16 acres
MLS #2118109
MLS #2118109
Welcome to this exceptional property featuring a fully finished home PLUS a legal and licensed 2-bedroom ADU in the basement, previously rented f...
