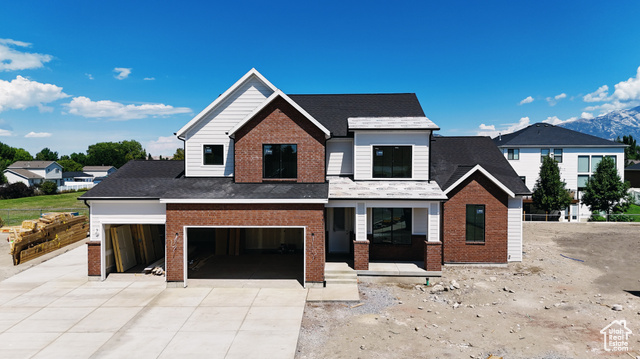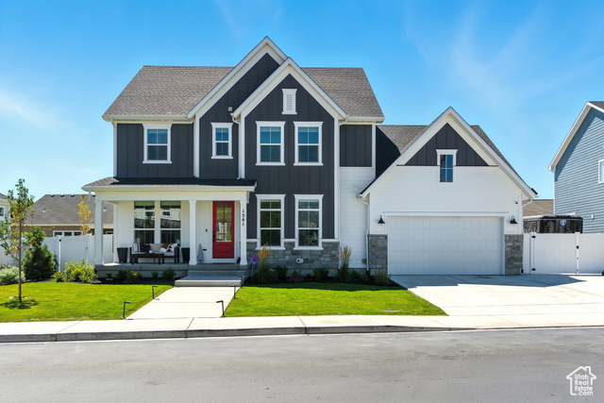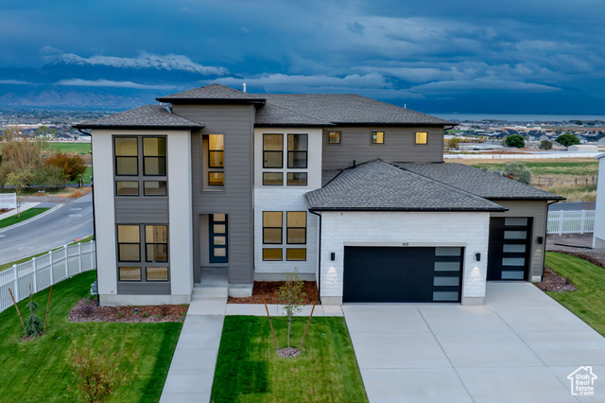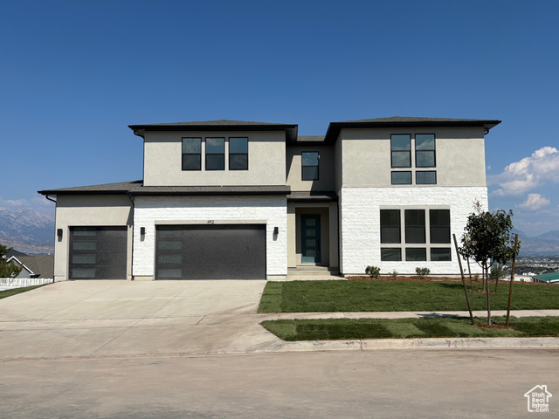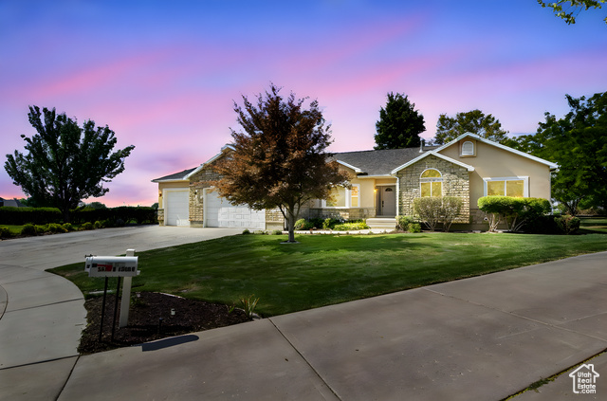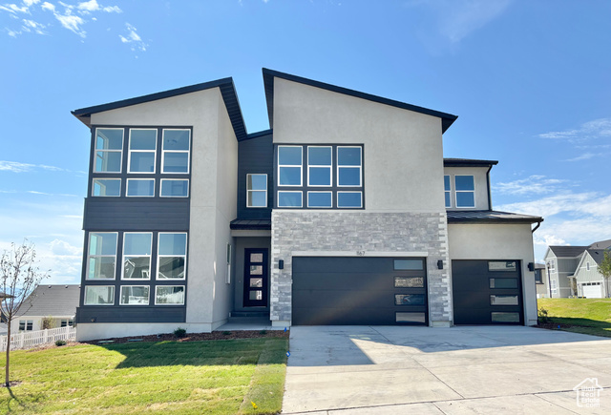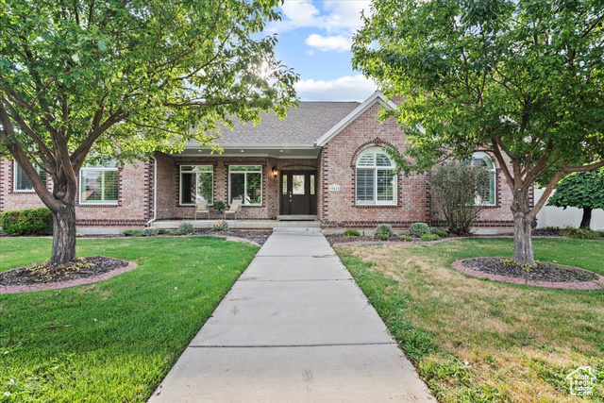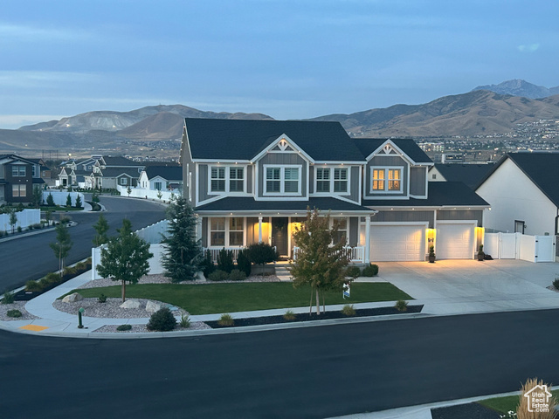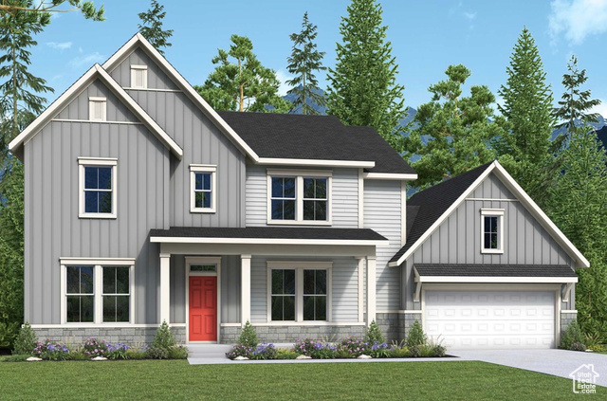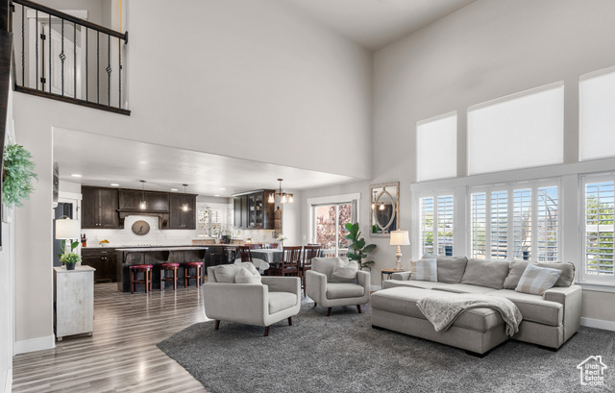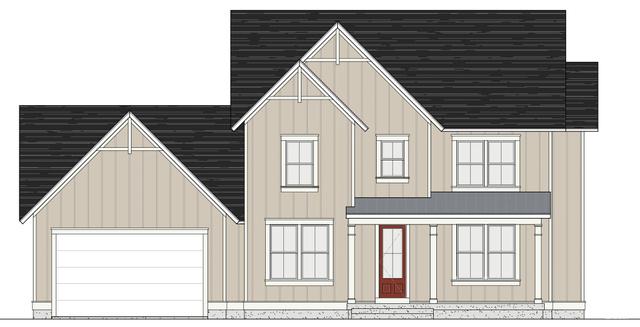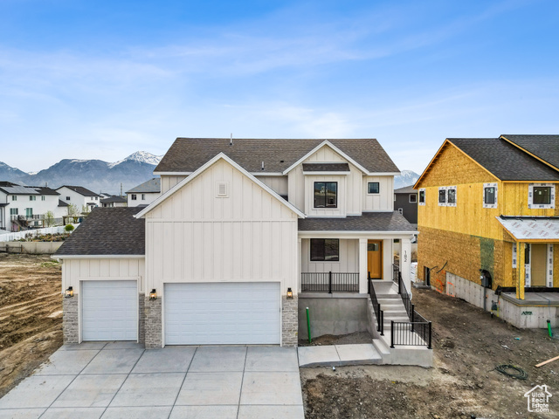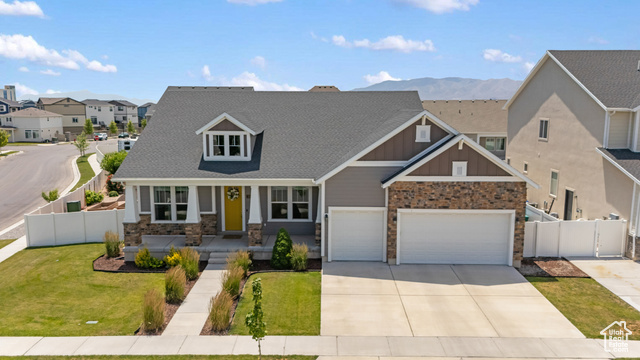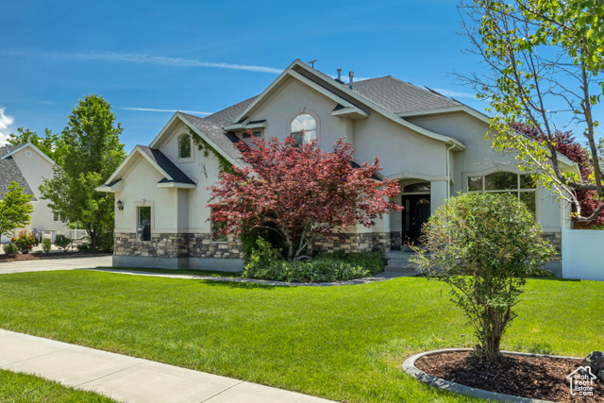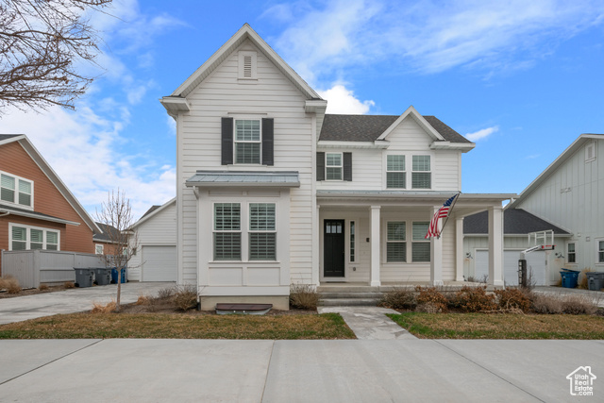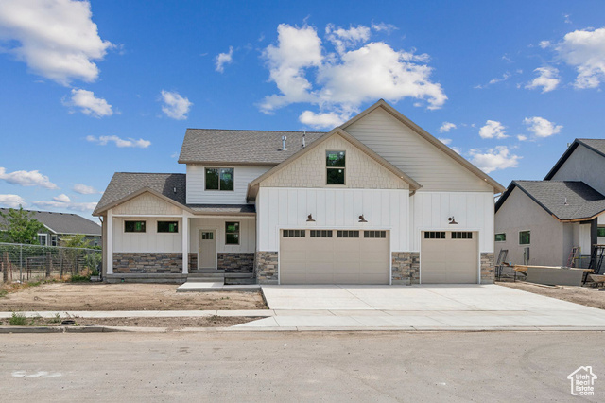1356 W 425 South #9
Lehi, UT 84043
$1,049,900 See similar homes
MLS #2100961
Status: Available
By the Numbers
| 4 Bedrooms | 5,257 sq ft |
| 3 Bathrooms | $1/year taxes |
| 3 car garage | |
| .25 acres | |
Listed 43 days ago |
|
| Price per Sq Ft = $200 ($333 / Finished Sq Ft) | |
| Year Built: 2025 | |
Rooms / Layout
| Square Feet | Beds | Baths | Laundry | |
|---|---|---|---|---|
| Floor 2 | 1,194 | 3 | 1 | 1 |
| Main Floor | 1,962 | 1 | 2 | |
| Basement | 2,101(0% fin.) |
Dining Areas
| No dining information available |
Schools & Subdivision
| Subdivision: Long Horn Meadows | |
| Schools: Alpine School District | |
| Elementary: Snow Springs | |
| Middle: Willowcreek | |
| High: Lehi |
Realtor® Remarks:
The Kaitlyn Floorplan Over 5,200 Sq Ft of Luxury in Lehi Step into refined living with The Kaitlyn, a stunning transitional-style home offering over 5,200 square feet of thoughtfully designed space. Located just off 1100 W, this home strikes the perfect balance-easily accessible while offering a sense of privacy and quiet retreat. The main floor features a spacious primary suite and an impressive two-story family room with built-in cabinetry flanking the fireplace, creating a warm and inviting focal point. Designer finishes are sprinkled throughout, blending elegance with comfort-perfect for both work and relaxation. The well-planned basement offers incredible potential with a private entrance, dedicated parking, and a layout ideal for a future two-bedroom apartment or ADU/mother-in-law suite. Whether you're looking for multi-generational living or added income potential, this home is ready to adapt to your needs.Schedule a showing
The
Nitty Gritty
Find out more info about the details of MLS #2100961 located at 1356 W 425 South #9 in Lehi.
Central Air
Bath: Primary
Separate Tub & Shower
Walk-in Closet
Den/Office
Disposal
Free Standing Range/Oven
Bath: Primary
Separate Tub & Shower
Walk-in Closet
Den/Office
Disposal
Free Standing Range/Oven
Sliding Glass Doors
Open Patio
Open Patio
Paved Road
Sidewalks
Mountain View
Sidewalks
Mountain View
This listing is provided courtesy of my WFRMLS IDX listing license and is listed by seller's Realtor®:
James Telaroli
and Dallin Telaroli, Brokered by: Axis Realty Inc
Similar Homes
Pleasant Grove 84062
4,341 sq ft 0.20 acres
MLS #2106273
MLS #2106273
Spacious Grove Acres Dream Home, Perfect for Your Next Chapter! Step into spacious style and comfort in this stunning two-story home with room fo...
Saratoga Springs 84045
4,336 sq ft 0.24 acres
MLS #2068773
MLS #2068773
BEST VIEW ON THE STREET with potential rental income from the finished walkout basement which includes a full second kitchen. Advertised price in...
Saratoga Springs 84045
5,254 sq ft 0.25 acres
MLS #2059750
MLS #2059750
READY IN SEPT! Mountain and Lake Views! Main floor primary bedroom, chic interior with black iron railing and black interior windows, 12x8 multi ...
Pleasant Grove 84062
4,320 sq ft 0.46 acres
MLS #2103232
MLS #2103232
This newley remolded 6-bedroom, 4.5-bathroom rambler offers comfort, space, and breathtaking views of the mountains. Nestled in a quiet neighbor...
Saratoga Springs 84045
4,939 sq ft 0.25 acres
MLS #2069009
MLS #2069009
Perched atop the community, this stunning Tuscarora Mountain Modern home combines chic design with breathtaking views. Take in spectacular mounta...
Highland 84003
5,800 sq ft 0.49 acres
MLS #2106929
MLS #2106929
Welcome to 10415 N Cherry Lane, a rare opportunity in one of Highland's most desirable east-side neighborhoods. Nestled on nearly a half...
Lehi 84043
4,489 sq ft 0.25 acres
MLS #2099264
MLS #2099264
Beautiful two-story home in Lehi's Holbrook Farms with a fully finished basement and spacious, open layout. The kitchen features quartz ...
Pleasant Grove 84062
4,338 sq ft 0.19 acres
MLS #2101326
MLS #2101326
Welcome to the breathtaking Helene floorplan-a masterpiece of style, comfort, and modern living! This stunning new construction home invites you ...
Lehi 84043
4,552 sq ft 0.29 acres
MLS #2099271
MLS #2099271
Buyer backed out so you get a second chance! Welcome to the TRANSFORMER HOUSE, where many rooms can transform from one function into another. ...
Saratoga Springs 84045
5,013 sq ft 0.19 acres
MLS #2099750
MLS #2099750
Introducing the Ridgefield-a modern and versatile floor plan designed to adapt to your lifestyle while delivering exceptional comfort and style. ...
Saratoga Springs 84043
3,666 sq ft 0.24 acres
MLS #2079009
MLS #2079009
Welcome to Freedom View Cove, a brand-new subdivision nestled on the border of Lehi and Saratoga Springs. This stunning new construction home off...
Lehi 84043
4,960 sq ft 0.27 acres
MLS #2098019
MLS #2098019
Nestled on a quiet corner lot in the highly sought-after Holbrook Farms community in Lehi, sits your new home! This thoughtfully designed, spacio...
American Fork 84003
4,852 sq ft 0.31 acres
MLS #2088024
MLS #2088024
Amazing location at the edge of American Fork & Highland, close to Timpanogos Temple and not far from the beautiful American Fork Canyon!...
Saratoga Springs 84045
4,778 sq ft 0.19 acres
MLS #2071326
MLS #2071326
Nestled in the charming community of Beacon Pointe , this stunning home offers a perfect blend of modern luxury and cozy comfort. Step inside to ...
Lehi 84043
5,027 sq ft 0.22 acres
MLS #2091184
MLS #2091184
Welcome to your dream home nestled in a quiet cul-de-sac in the heart of Lehi. This beautifully crafted 7 bedroom, 3 bathroom new construction ho...
