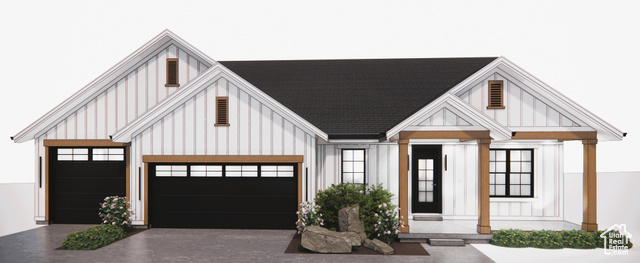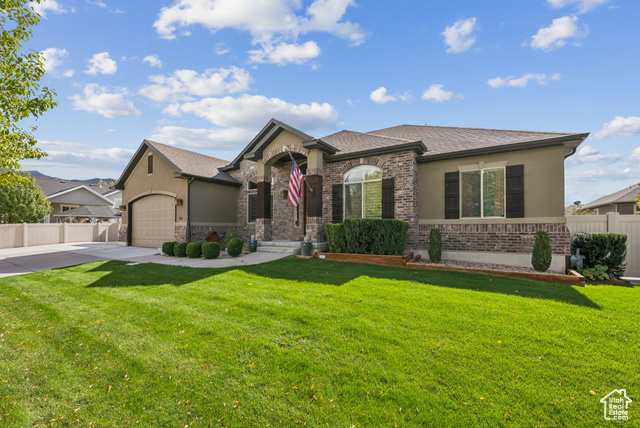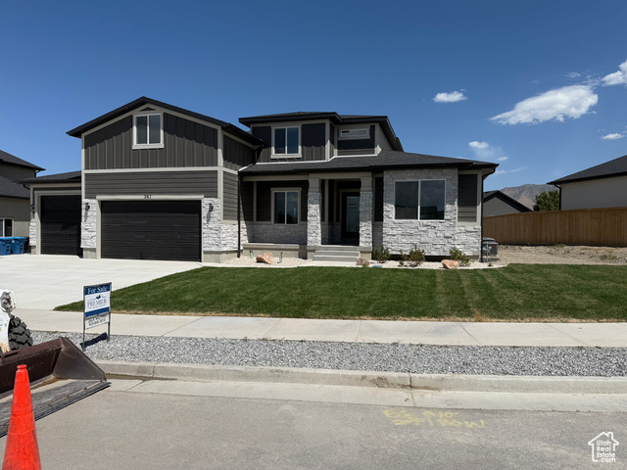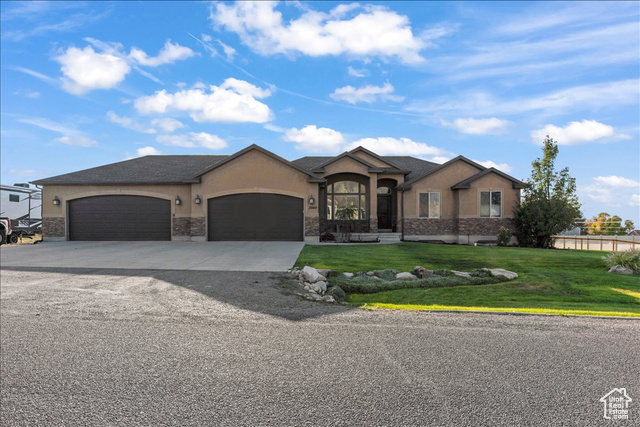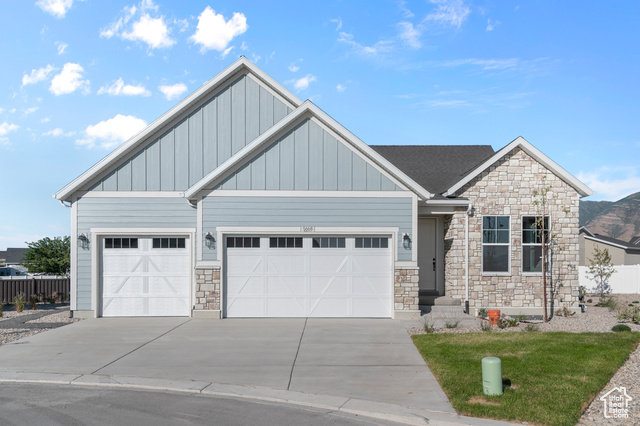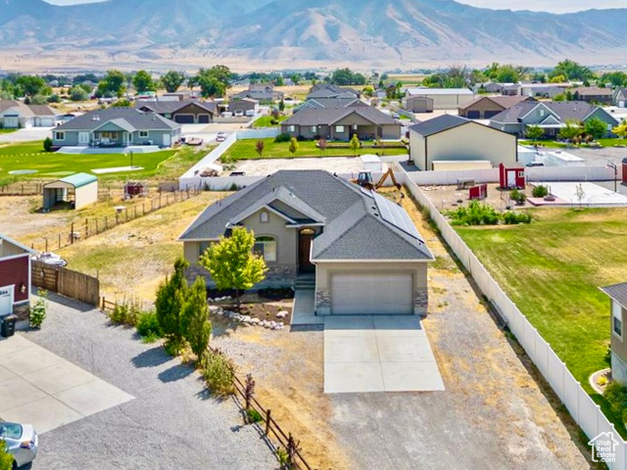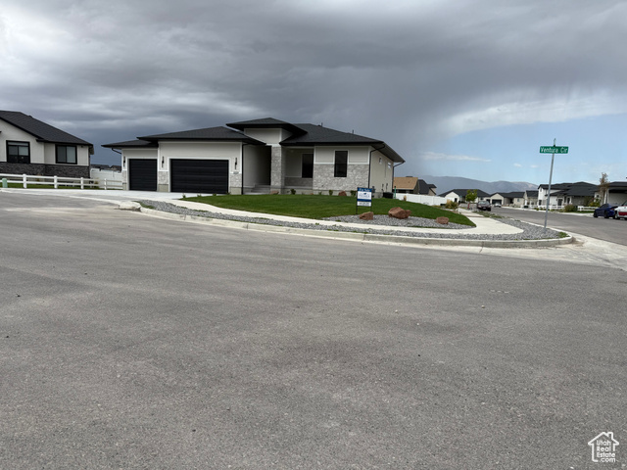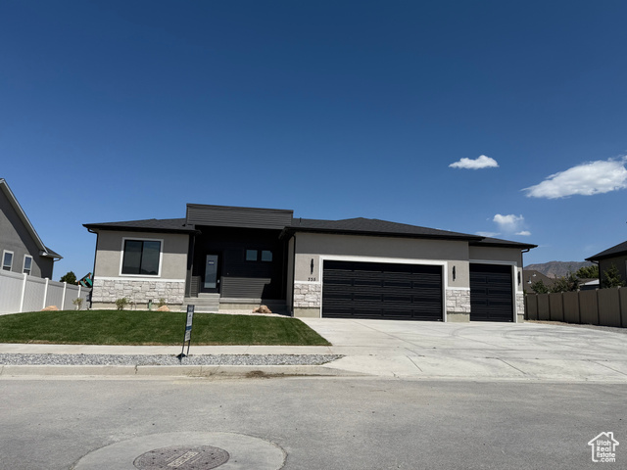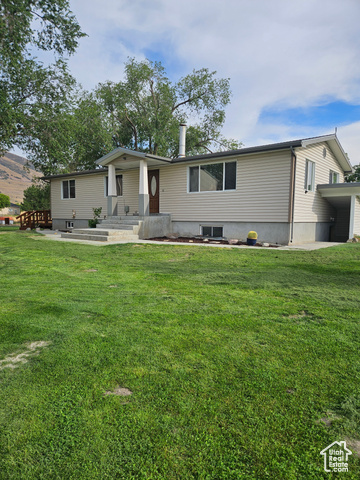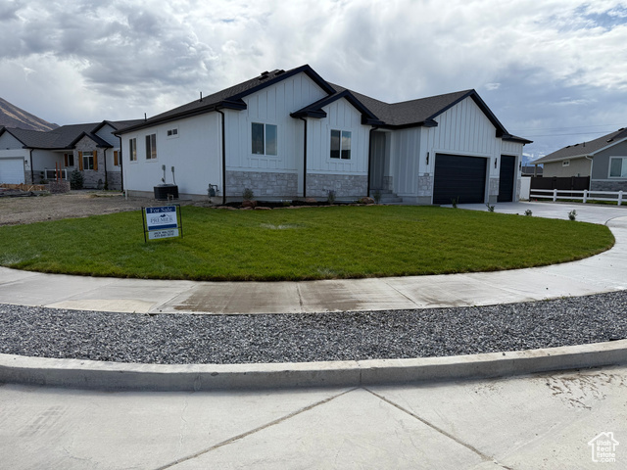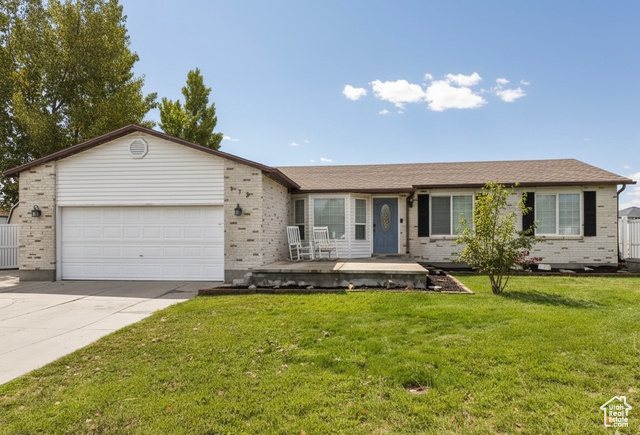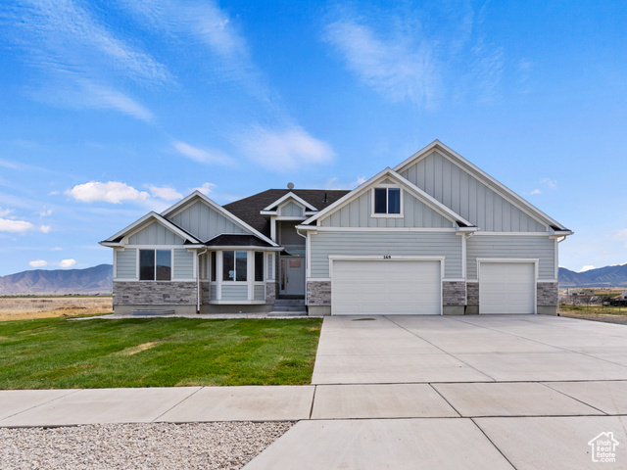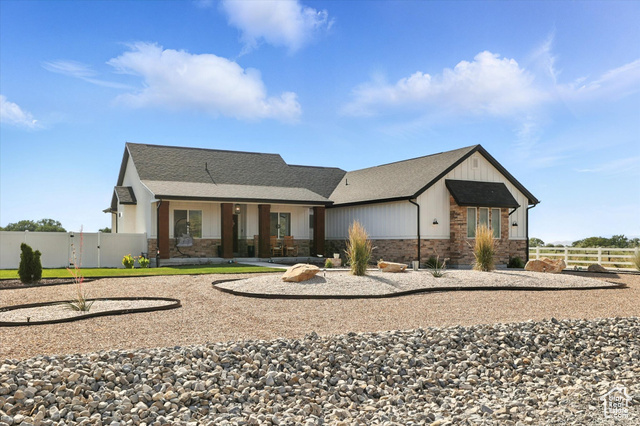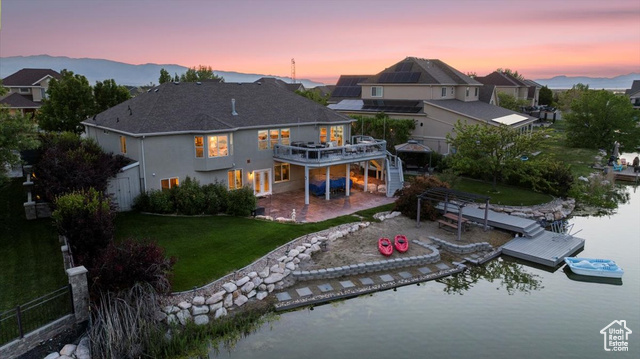133 W Marigold Cir
Stansbury Park, UT 84074
$798,000 See similar homes
MLS #2086851
Status: Offer Accepted
By the Numbers
| 5 Bedrooms | 3,328 sq ft |
| 4 Bathrooms | $1/year taxes |
| 4 car garage | HOA: $30/month |
| .31 acres | |
Listed 158 days ago |
|
| Price per Sq Ft = $240 ($240 / Finished Sq Ft) | |
| Year Built: 2025 | |
Rooms / Layout
| Square Feet | Beds | Baths | Laundry | |
|---|---|---|---|---|
| Main Floor | 1,662 | 2 | 2 | 1 |
| Basement | 1,666(100% fin.) | 3 | 2 | 1 |
Dining Areas
| No dining information available |
Schools & Subdivision
| Subdivision: Maplewood Lane Subdivision | |
| Schools: Tooele School District | |
| Elementary: Rose Springs | |
| Middle: Clarke N Johnsen | |
| High: Stansbury |
Realtor® Remarks:
**OPEN HOUSE** Agent will be available at 147 W. Marigold Cir, Saturdays 11-2pm. Chestnut Plan Thoughtfully Designed & Fully Finished This beautifully designed Chestnut plan offers functional living with high-end finishes throughout. The main floor features a spacious primary suite complete with its own laundry, a large open kitchen perfect for entertaining, and direct access to a covered patio-ideal for indoor/outdoor living. A second main-level room offers flexibility as a bedroom or home office. The fully finished basement includes a large family room, three additional bedrooms, two full bathrooms, and a huge cold storage room. You'll also love the oversized laundry room with built-in storage, perfect for keeping everything organized. This home is the perfect combination of comfort, space, and convenience-don't miss it!. Square footage figures are provided as a courtesy estimate only and were obtained from construction plans. Buyer is advised to obtain an independent measurementSchedule a showing
The
Nitty Gritty
Find out more info about the details of MLS #2086851 located at 133 W Marigold Cir in Stansbury Park.
Central Air
Separate Tub & Shower
Walk-in Closet
Den/Office
Disposal
Oven: Gas
Range: Gas
Vaulted Ceilings
Separate Tub & Shower
Walk-in Closet
Den/Office
Disposal
Oven: Gas
Range: Gas
Vaulted Ceilings
Covered Patio
Sliding Glass Doors
Triple Pane Windows
Sliding Glass Doors
Triple Pane Windows
Cul-De-Sac
This listing is provided courtesy of my WFRMLS IDX listing license and is listed by seller's Realtor®:
Brad Orgill
and Gary Mangum, Brokered by: Goldcrest Realty, LLC
Similar Homes
Stansbury Park 84074
4,658 sq ft 0.23 acres
MLS #2116088
MLS #2116088
Stansbury Park Dream! This 6-bedroom, 5-bath rambler offers 4,600+ sq. ft. of thoughtful design and modern upgrades. The gourmet kitchen features...
Stansbury Park 84074
3,736 sq ft 0.24 acres
MLS #2094101
MLS #2094101
Big Dreams Development is proud to offer this customized two-story. This home has a fully finished basement with: seperate entrance, laundry, kit...
Erda 84074
3,286 sq ft 1.00 acres
MLS #2112517
MLS #2112517
This spacious, well maintained property balances the benefits of country living, complete with large animal rights, with the benefits of a neighb...
Stansbury Park 84074
3,426 sq ft 0.28 acres
MLS #2106645
MLS #2106645
Beautiful brand new rambler Kimball Creek in a great Stansbury Park community near schools, parks, lake and more! Featured you will find a stylis...
Erda 84074
3,130 sq ft 0.71 acres
MLS #2098671
MLS #2098671
Welcome to this inviting home in the country at the end of a cul-de-sac...but yet close to many amenities. Fully finished with 6 bedrooms, 3 full...
Stansbury Park 84074
3,381 sq ft 0.23 acres
MLS #2113132
MLS #2113132
Big Dreams Development is proud to offer this customized two-story. This home has a fully finished basement with: seperate entrance, laundry, kit...
Stansbury Park 84074
3,611 sq ft 0.28 acres
MLS #2093100
MLS #2093100
Big Dreams Development is proud to offer this customized rambler. This home has a finished basement with: seperate entrance, laundry, kitchen, co...
Erda 84074
2,496 sq ft 1.80 acres
MLS #2111077
MLS #2111077
Amazing move in ready horse property that has recently been updated in the heart of Erda. This listing also includes parcel # 08-019-0-001 to g...
Stansbury Park 84074
3,641 sq ft 0.28 acres
MLS #2113122
MLS #2113122
Big Dreams Development is proud to offer this customized rambler. This home has a finished basement with: seperate entrance, laundry, kitchen, co...
Stansbury Park 84074
3,080 sq ft 0.23 acres
MLS #2110528
MLS #2110528
Come escape to your own lakefront paradise! Not only is this home located in the highly desirable Stansbury Park community, but this rare rambler...
Grantsville 84029
4,434 sq ft 1.00 acres
MLS #2094677
MLS #2094677
Stunning home with incredible mountain views and spacious yard! This home features over 4400 square feet of living space on a 1-acre lot, providi...
Erda 84074
3,284 sq ft 1.38 acres
MLS #2095976
MLS #2095976
Welcome to this stunning custom home nestled on 1.38 acres of horse property in the peaceful community of Erda. Enjoy quiet mornings on the front...
Stansbury Park 84074
4,016 sq ft 0.25 acres
MLS #2087554
MLS #2087554
!!! Price Improvement !!! Lakeside living at its finest-where class and tranquility meets outdoor recreation and breathtaking un-obstructed views...
