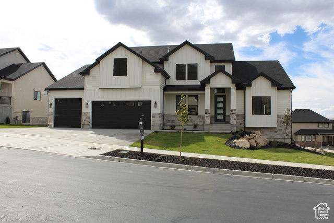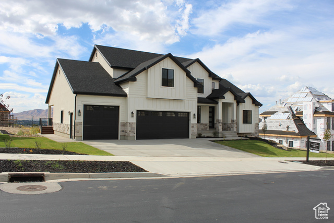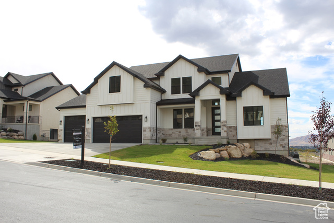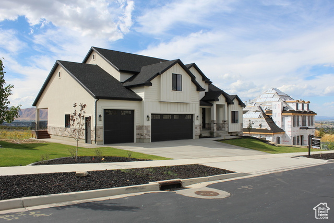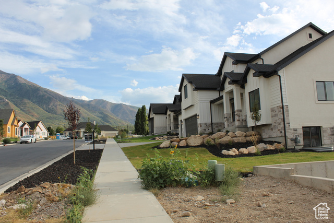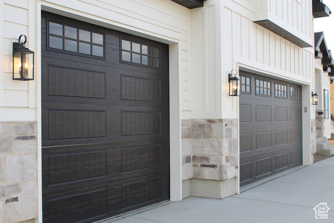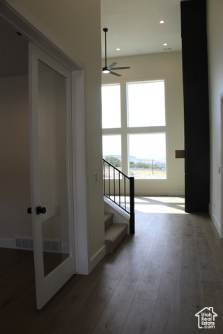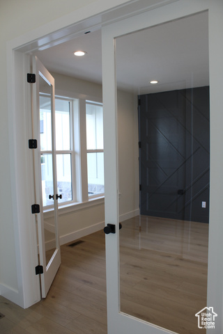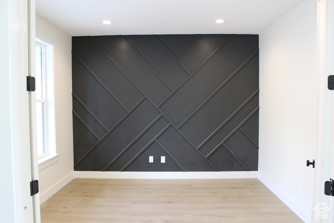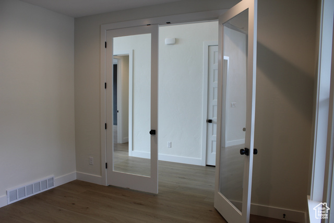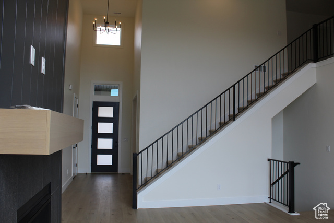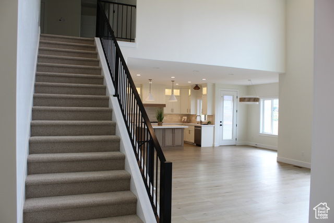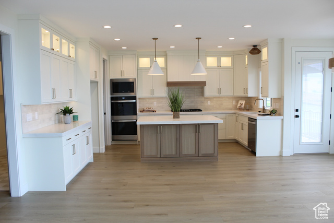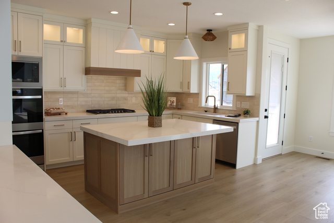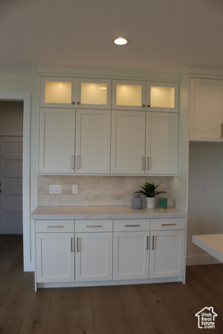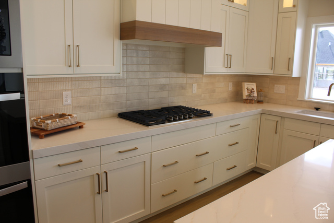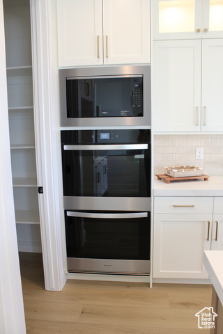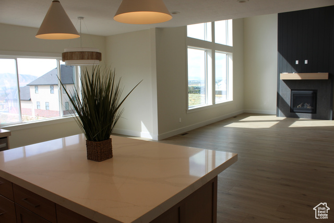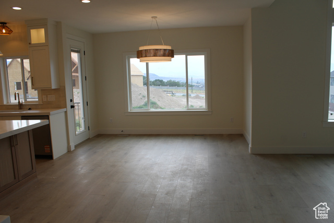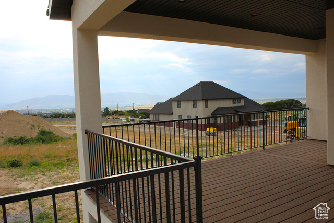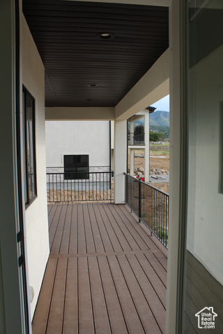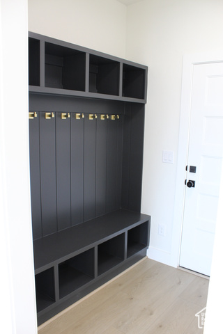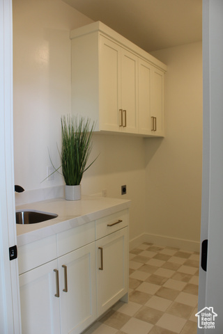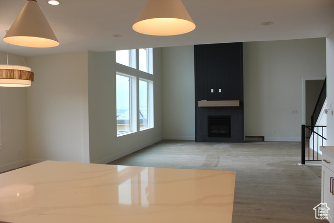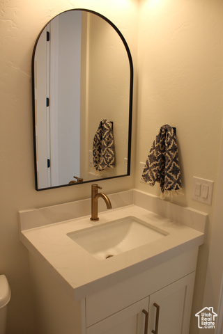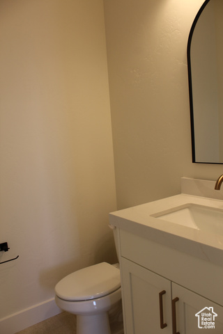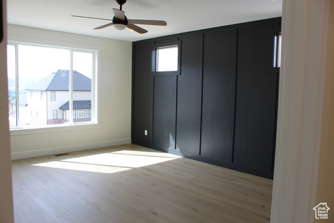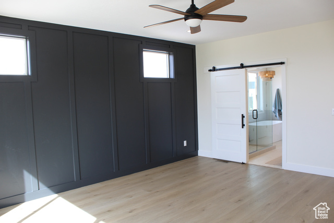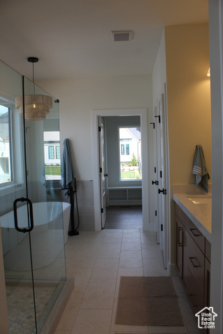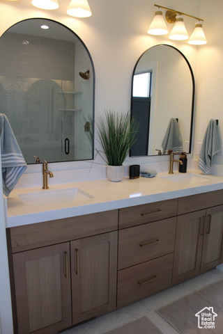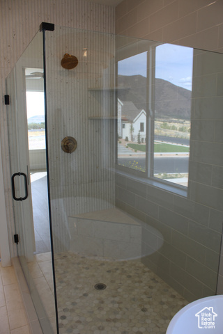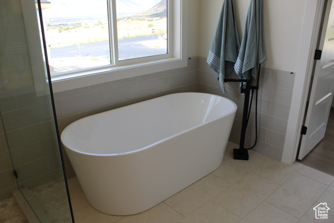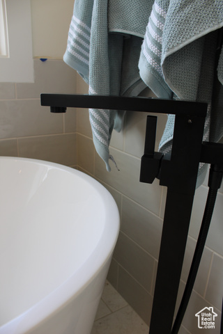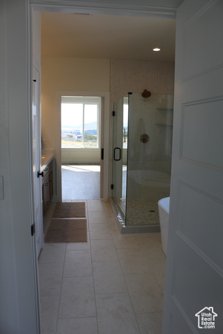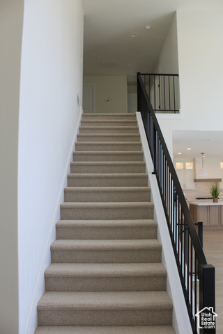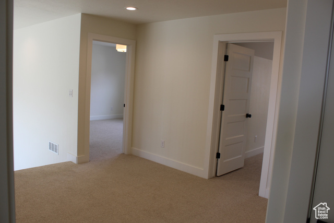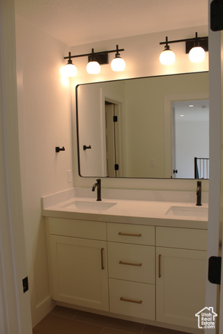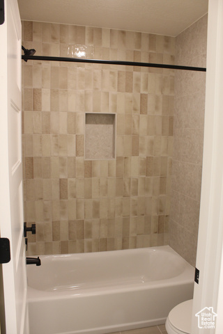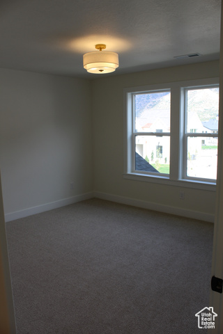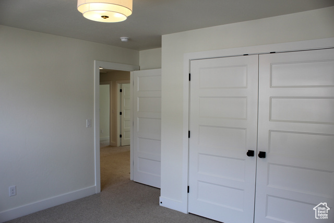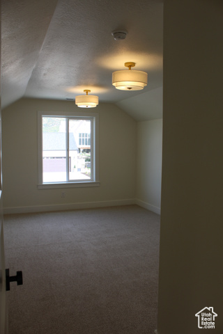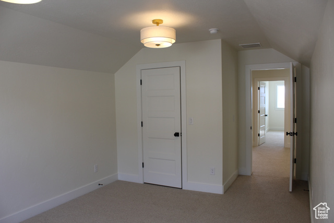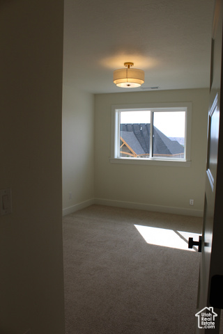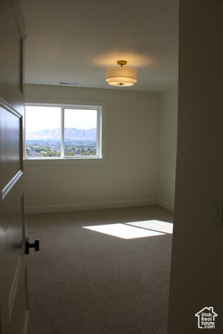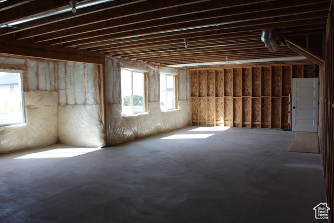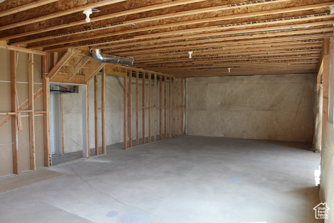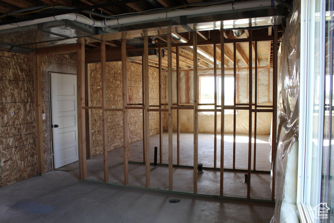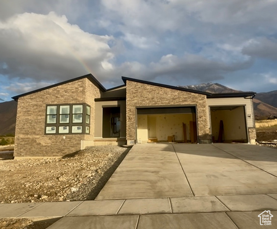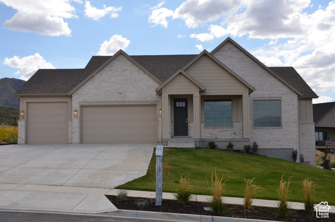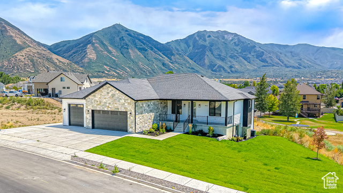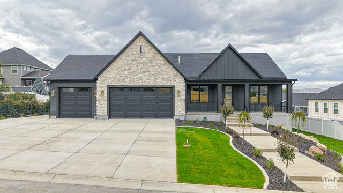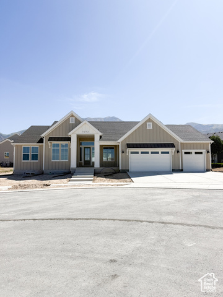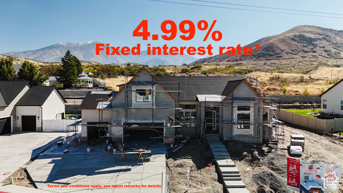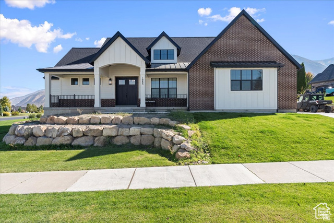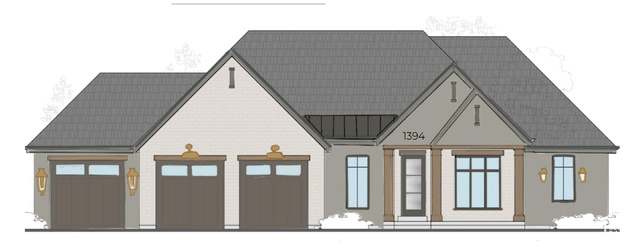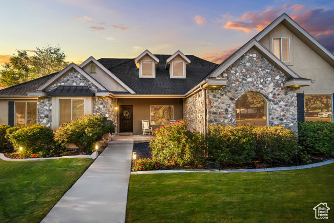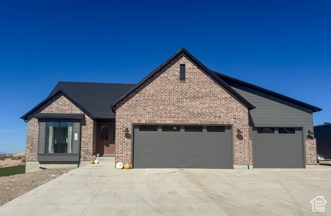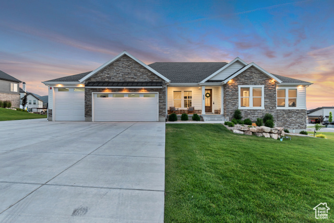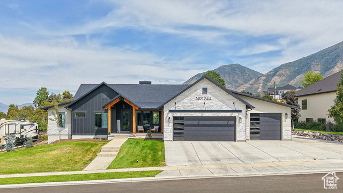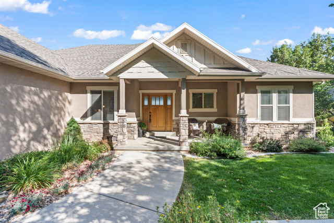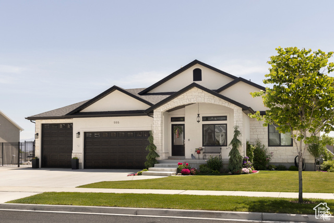1318 S 1090 East
Salem, UT 84653
$1,190,000 See similar homes
MLS #2097588
Status: Available
By the Numbers
| 5 Bedrooms | 5,063 sq ft |
| 3 Bathrooms | $2,211/year taxes |
| 3 car garage | |
| .34 acres | |
Listed 110 days ago |
|
| Price per Sq Ft = $235 ($382 / Finished Sq Ft) | |
| Year Built: 2025 | |
Rooms / Layout
| Square Feet | Beds | Baths | Laundry | |
|---|---|---|---|---|
| Floor 2 | 1,075 | 4 | 1 | |
| Main Floor | 1,935 | 1 | 2 | 1 |
| Basement | 2,053(5% fin.) |
Dining Areas
| No dining information available |
Schools & Subdivision
| Subdivision: Legacy Hills | |
| Schools: Nebo School District | |
| Elementary: Foothills | |
| Middle: Salem Jr | |
| High: Salem Hills |
Realtor® Remarks:
**Gorgeous new home now complete and ready for a contract!** Situated on the hillside overlooking Salem valley, this home is a perfect blend of elegant design and everyday comfort. The heart of the home is a modern chef's kitchen, featuring double wall ovens, a gas countertop range, quartz countertops, and an oversized island perfect for everything from casual breakfasts to evening entertaining. Under-cabinet lighting sets the mood, and a large back deck opens to sweeping vistas of the valley below. The spacious main floor primary suite offers a private sanctuary with a freestanding soaking tub, walk-in shower, and premium finishes. Upstairs you'll find four generous bedrooms and a thoughtfully designed bathroom offering double vanities and a separate shower/toilet area-perfect for busy mornings. Square footage figures are provided as a courtesy estimate only and were obtained from building plans. Buyer is advised to obtain an independent measurement. Agent is a relative of seller.Schedule a showing
The
Nitty Gritty
Find out more info about the details of MLS #2097588 located at 1318 S 1090 East in Salem.
Central Air
Bath: Primary
Separate Tub & Shower
Walk-in Closet
Den/Office
Oven: Double
Oven: Wall
Countertop Cooking
Range: Gas
Bath: Primary
Separate Tub & Shower
Walk-in Closet
Den/Office
Oven: Double
Oven: Wall
Countertop Cooking
Range: Gas
Covered Deck
Auto Sprinklers - Partial
Mountain View
Valley View
Mountain View
Valley View
This listing is provided courtesy of my WFRMLS IDX listing license and is listed by seller's Realtor®:
Michelle Preston
, Brokered by: Equity Real Estate (Solid)
Similar Homes
Elk Ridge 84651
4,030 sq ft 0.38 acres
MLS #2091201
MLS #2091201
Located just 20 minutes South of Provo - The Chelser Mountain Modern - Experience contemporary design in a versatile living space with this quick...
Salem 84653
5,352 sq ft 0.34 acres
MLS #2111432
MLS #2111432
Stunning Brand-New Rambler with Valley-Wide Views in Salem's Hottest Community! Welcome to 796 Ridge View Dr, Salem, UT a newly built ...
Salem 84653
4,363 sq ft 0.35 acres
MLS #2102330
MLS #2102330
Be sure to check out the 3D Tour by clicking the link! This beautifully Upgraded Custom Home with Exceptional Features This thoughtfully designed...
Elk Ridge 84651
5,040 sq ft 0.34 acres
MLS #2110465
MLS #2110465
Be sure to click on the tour button to see the 3D tour. Nestled in a serene, quiet neighborhood, this stunning 7-bedroom, 5-bathroom fully custom...
Elk Ridge 84651
5,808 sq ft 0.35 acres
MLS #2112450
MLS #2112450
Stunning Brand New Rambler in the Hills of Elk Ridge Come see this breathtaking brand new rambler nestled in the serene hills of Elk Ridge, a hom...
Payson 84651
6,401 sq ft 0.41 acres
MLS #2105936
MLS #2105936
4.99% FIXED INTEREST RATE ON SELECT HOMES! SEE AGENT REMARKS FOR DETAILS. Certain terms and conditions apply** Discover this stunning 6,400 sq ft...
Salem 84653
4,803 sq ft 0.40 acres
MLS #2114735
MLS #2114735
highly sought after harvest ridge neighborhood* main floor living with a fully finished basement apartment* open floor plan with custom finished ...
Salem 84653
4,591 sq ft 0.36 acres
MLS #2112771
MLS #2112771
This stunning Salem home is nearly complete and ready for you to make it yours! Perfectly situated in the heart of the city, this 3-bedroom, 3.5-...
Salem 84653
5,155 sq ft 1.00 acres
MLS #2102565
MLS #2102565
OPEN HOUSE this SATURDAY OCTOBER 11th- 10:30AM - 12:30PM .98 Acres! Bring your horses and animals! There are 2.06 shares of Strawberry Wat...
Salem 84653
4,426 sq ft 0.43 acres
MLS #2115726
MLS #2115726
Designer Home in Coveted Salem Neighborhood. Thoughtful Details Throughout! Step into this stunning newly built 5 bed, 5 bath home nestled in on...
Woodland Hills 84653
4,916 sq ft 0.45 acres
MLS #2094793
MLS #2094793
Gorgeous, practically new home nestled in a quiet cul-de-sac. This home boasts stunning valley and mountain views in the coveted Woodland Hills c...
Elk Ridge 84651
4,470 sq ft 0.58 acres
MLS #2059099
MLS #2059099
Be sure to click on the tour button to see the 3D and first person fly through tours. This stunning, fully custom, mountain-modern home is a must...
Woodland Hills 84653
4,643 sq ft 0.70 acres
MLS #2096090
MLS #2096090
MULTI-LISTING OPEN HOUSE EVENT THIS SATRUDAY, OCT. 11 FROM NOON-3PM. Welcome to your dream mountain home- Perched high above the valley, this im...
Salem 84653
5,000 sq ft 0.38 acres
MLS #2113065
MLS #2113065
To Be Built Home in band new Ridge View Estates development! Build your dream home with a local custom home builder! Lot slopes perfect for walk...
