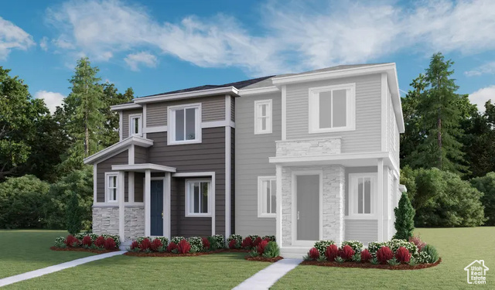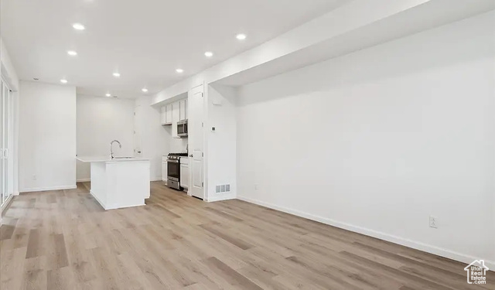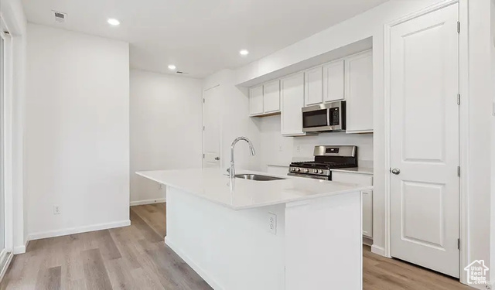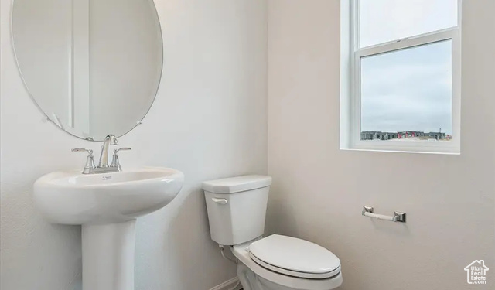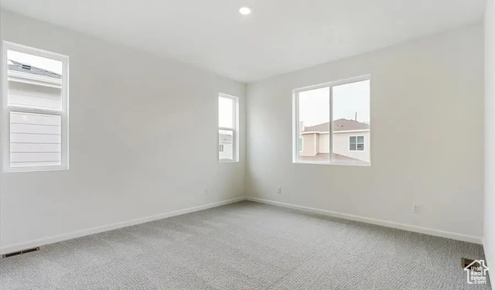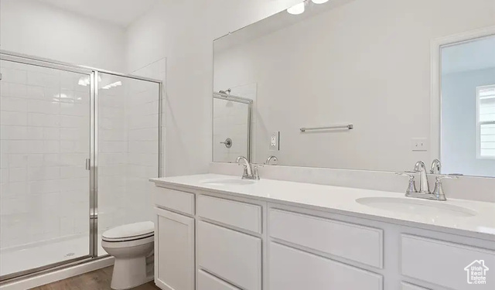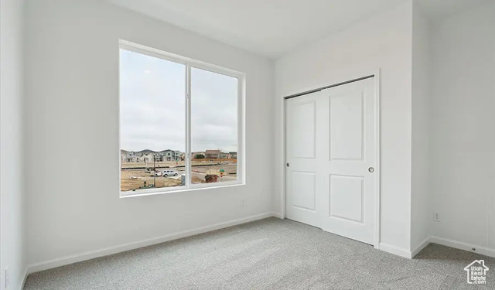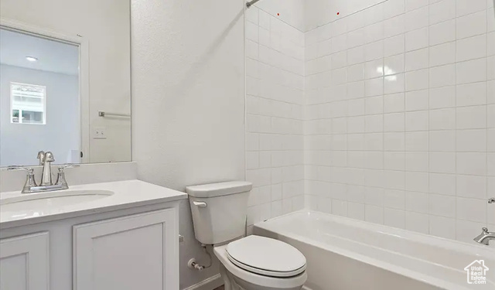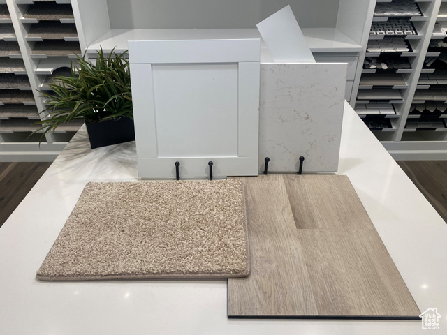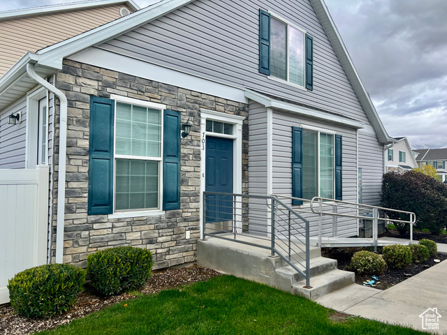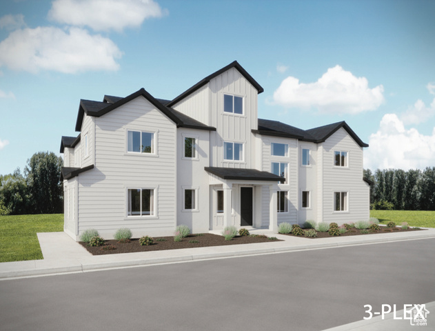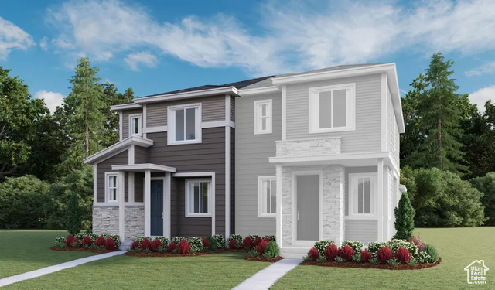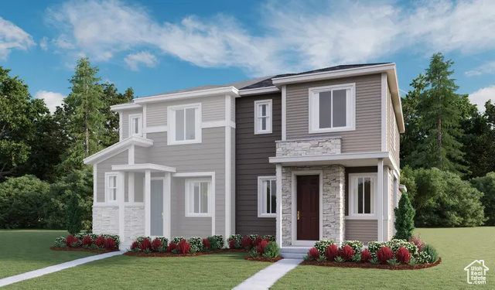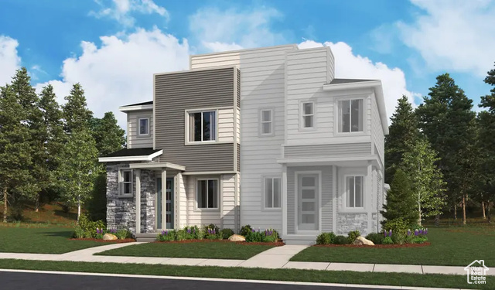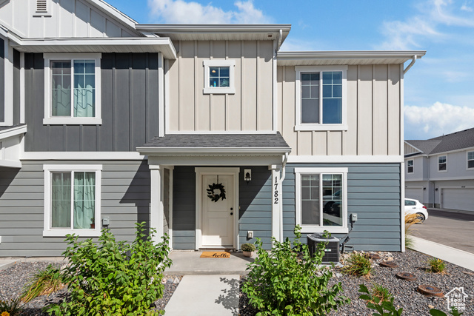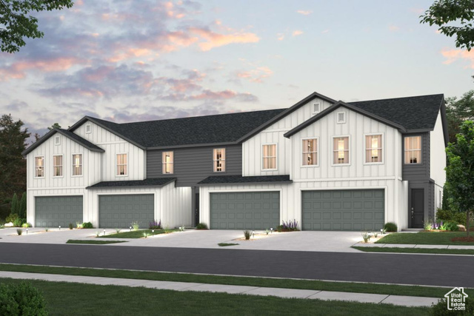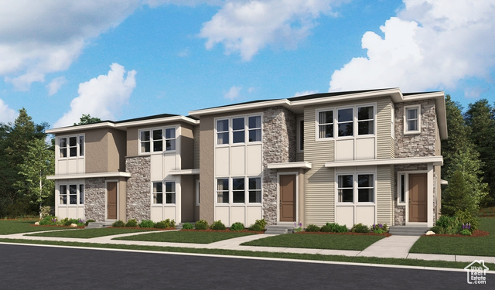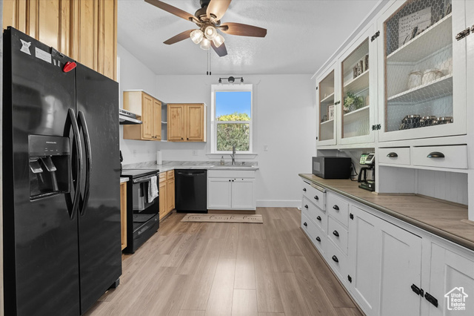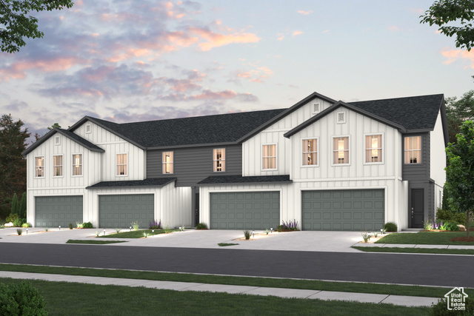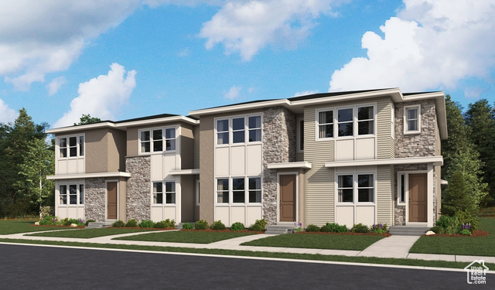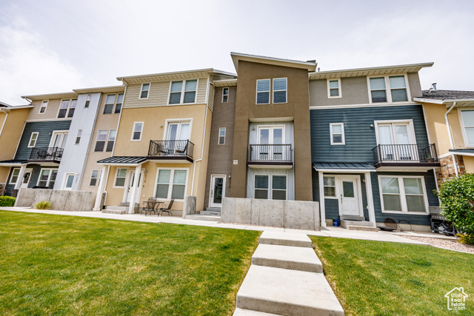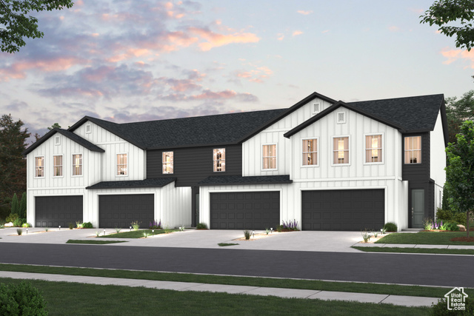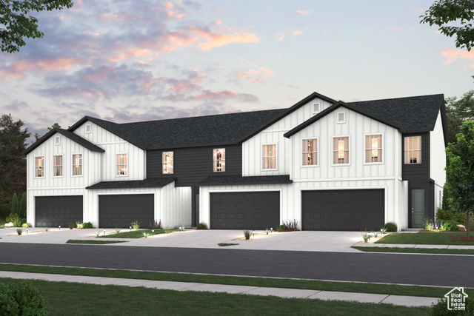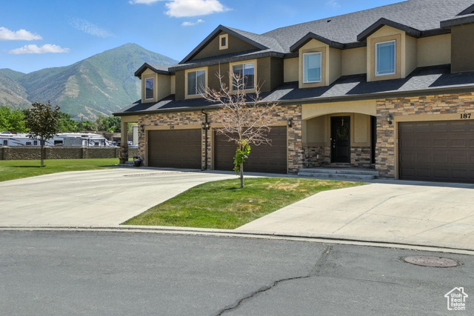1298 E 1670 North #909
Payson, UT 84651
$394,990 See similar homes
MLS #2102614
Status: Available
By the Numbers
| 3 Bedrooms | 1,438 sq ft |
| 3 Bathrooms | $0/year taxes |
| 2 car garage | HOA: $115/month |
| .03 acres | |
Listed 86 days ago |
|
| Price per Sq Ft = $275 ($275 / Finished Sq Ft) | |
| Year Built: 2025 | |
Rooms / Layout
| Square Feet | Beds | Baths | Laundry | |
|---|---|---|---|---|
| Floor 2 | 812 | 3 | 2 | 1 |
| Main Floor | 626 | 1 |
Dining Areas
| No dining information available |
Schools & Subdivision
| Subdivision: Villages At Arrowhead Park | |
| Schools: Nebo School District | |
| Elementary: Salem | |
| Middle: Salem Jr | |
| High: Salem Hills |
Realtor® Remarks:
LIMITED-TIME BUILDER INCENTIVE! Qualify for a rate as low as 4.250% fixed 30yr rate on FHA/VA loan. Contract by 10/26/25 CLOSE by 12/31/25 Restrictions apply: Contact us for more information *** The main floor of the Boston paired home offers an open layout that flows from living and dining rooms into a large kitchen, complete with a center island and access to the covered patio by a 10x8 center meet sliding glass doors. A powder room is directly off the entry. Upstairs you will find the primary suite showcases a walk-in closet and a private bath. A laundry, 2 bedrooms and bath are adjacent. Includes a 2-car garage. Designer curated finishes complete this semi-luxury home with quartz countertops throughout home and LVP flooring on main areas. Pictures of a model home and are not exact representations of the home's interior and exterior design and are to show space. Buyer to verify square footage. We will be hosting a grand opening Saturday October 11th from 12pm - 4pm at our brand-new Boston model home. If you want to come down and see what we've all been working on or if you have friends or family in the market for our most affordable product available, send them down! Free pumpkins and food too!Schedule a showing
The
Nitty Gritty
Find out more info about the details of MLS #2102614 located at 1298 E 1670 North #909 in Payson.
Central Air
Covered Patio
Microwave
Range
Range Hood
Video Door Bell(s)
Range
Range Hood
Video Door Bell(s)
This listing is provided courtesy of my WFRMLS IDX listing license and is listed by seller's Realtor®:
Dan Tencza
and Nick Wright, Brokered by: Richmond American Homes of Utah, Inc
Similar Homes
Salem 84653
1,326 sq ft 0.03 acres
MLS #2117552
MLS #2117552
Great end unit townhouse. Nice open floor plan and main floor living. 9 ft ceilings. Beautiful white cabinets in kitchen. Includes all appliances...
Salem 84653
1,557 sq ft 0.03 acres
MLS #2104732
MLS #2104732
Experience modern comfort and style with the Buchanan townhome in the sought-after Harmony Place community in Salem. The kitchen is a chef&#...
Payson 84651
1,438 sq ft 0.03 acres
MLS #2103761
MLS #2103761
The main floor of the Boston paired home offers an open layout that flows from living and dining rooms into a large kitchen, complete with a cent...
Payson 84651
1,475 sq ft 0.03 acres
MLS #2102612
MLS #2102612
Sorry, the listing brokerage has not entered a description for this property.
Payson 84651
1,475 sq ft 0.03 acres
MLS #2113124
MLS #2113124
*** November 2025 Completion*** The Chicago plan greets guests with a charming, covered porch and continues to impress with an open kitchen featu...
Payson 84651
1,433 sq ft 0.01 acres
MLS #2116140
MLS #2116140
Welcome to this beautifully maintained 2-year-old end-unit townhome offering the perfect blend of style, space, and convenience. Featuring 3 spac...
Salem 84653
1,644 sq ft 0.02 acres
MLS #2115564
MLS #2115564
*Estimated November 2025 Completion* The charming Unit A plan in Summer Springs offers an inviting main-floor layout, with an open kitchen overlo...
Payson 84651
1,393 sq ft 0.02 acres
MLS #2103722
MLS #2103722
LIMITED-TIME BUILDER INCENTIVE! Qualify for a rate as low as 4.250% fixed 30yr rate on FHA/VA loan. Contract by 10/26/25 CLOSE by 12/31/25 Restri...
Smithfield 84335
2,192 sq ft 0.20 acres
MLS #2111709
MLS #2111709
Price Adjusted! Wow, this Smithfield home is a total stunner! Completely redone from top to bottom, this 5-bedroom, 3 bathroom gem mixes old-scho...
Salem 84653
1,644 sq ft 0.02 acres
MLS #2115866
MLS #2115866
This stunning townhome (Lot 85) Is expected to be complete in December! Our 'Unit A' plan is designed for modern comfort with h...
Payson 84651
1,496 sq ft 0.03 acres
MLS #2103749
MLS #2103749
LIMITED-TIME BUILDER INCENTIVE! Qualify for a rate as low as 4.250% fixed 30yr rate on FHA/VA loan. Contract by 10/26/25 CLOSE by 12/31/25 Restri...
Spanish Fork 84660
1,947 sq ft 0.02 acres
MLS #2085926
MLS #2085926
Welcome to The Ridge at Spanish Fork, where luxury meets lifestyle. This beautifully designed townhome offers the perfect blend of comfort, elega...
Salem 84653
1,764 sq ft 0.02 acres
MLS #2115555
MLS #2115555
*Estimated December 2025 Completion* Welcome to the Unit B plan! This modern plan offers an open main-floor layout, featuring an airy great room ...
Salem 84653
1,764 sq ft 0.02 acres
MLS #2115545
MLS #2115545
*Estimated Completion December 2025* Welcome to the Unit B plan! This modern plan offers an open main-floor layout, featuring an airy great room ...
Salem 84653
1,708 sq ft 0.02 acres
MLS #2118631
MLS #2118631
BACK ON THE MARKET Welcome to charming townhome, situated in the heart of Salem. This meticulously maintained property is completely move-in read...
