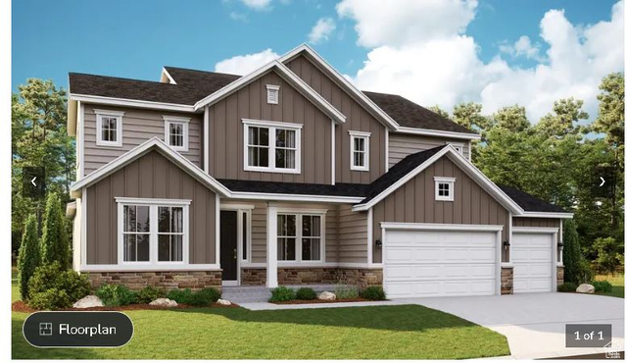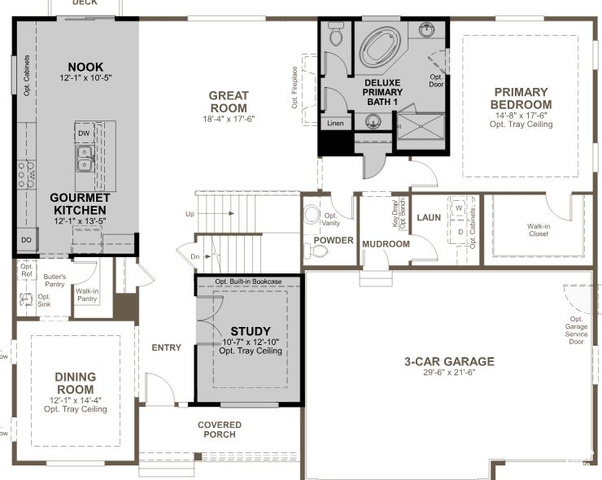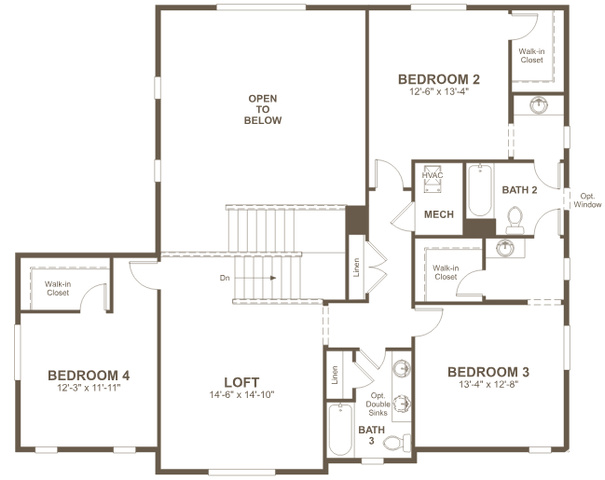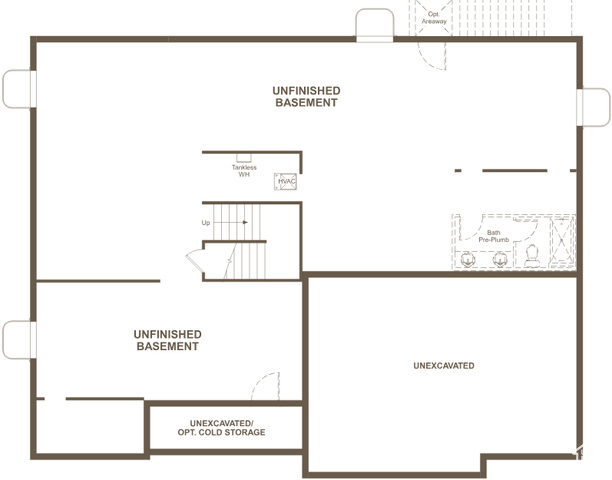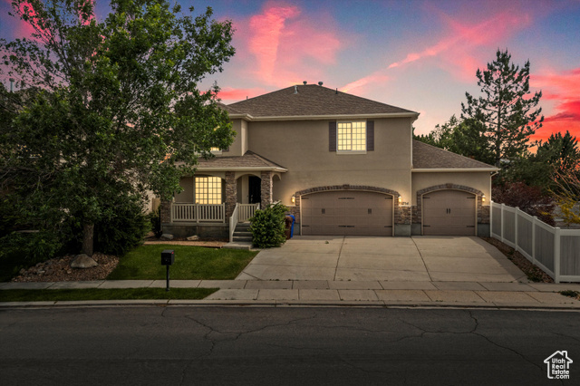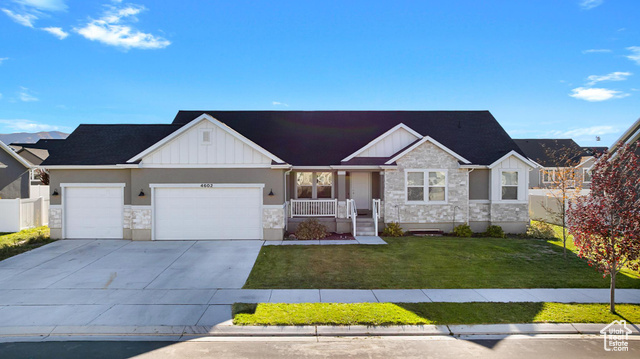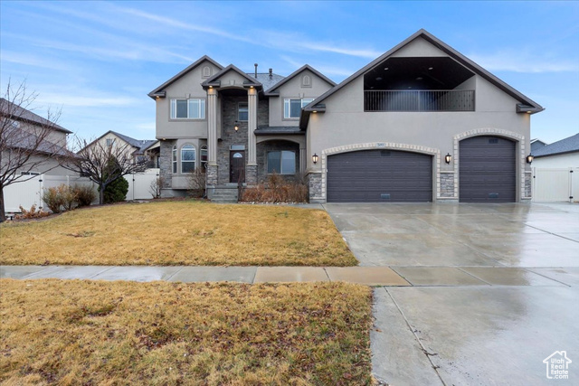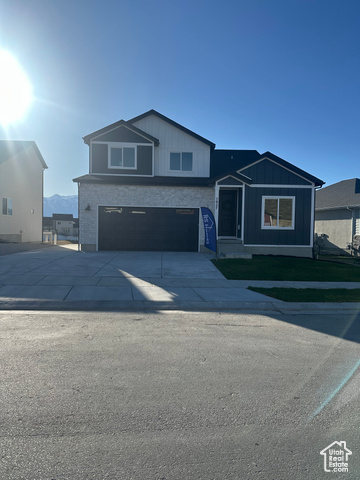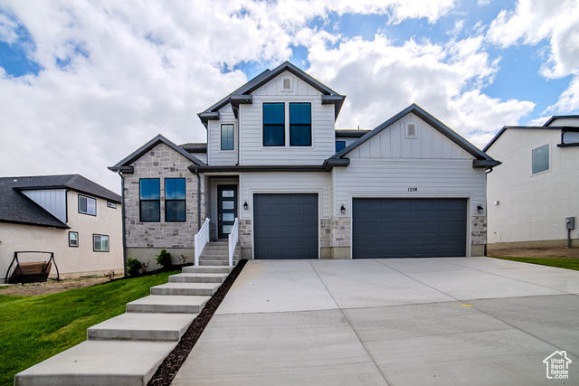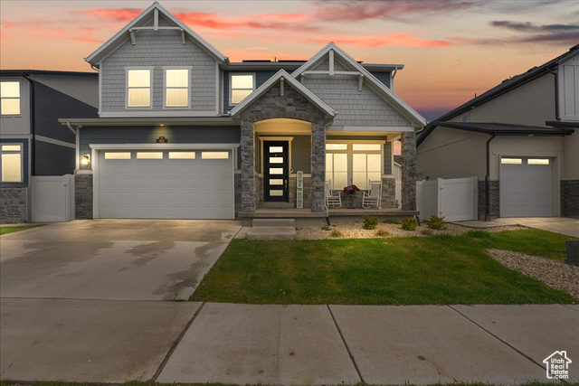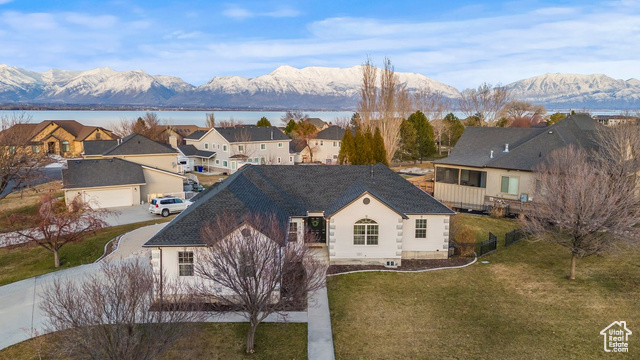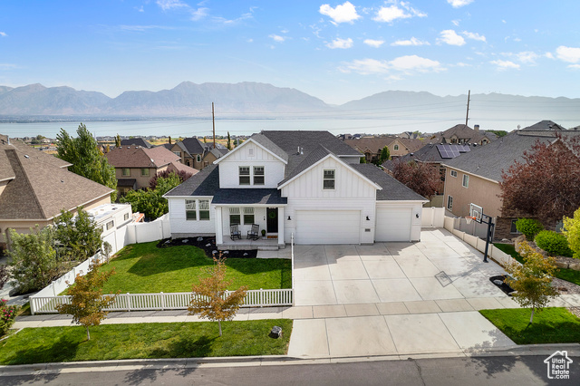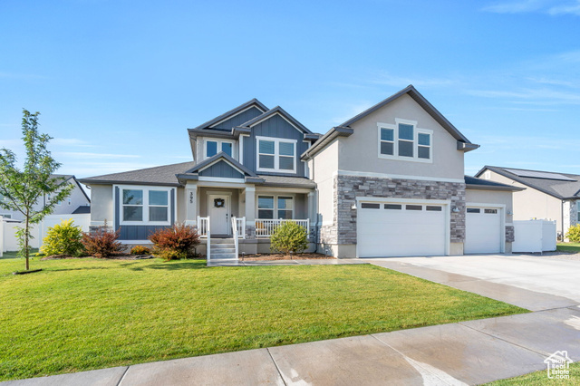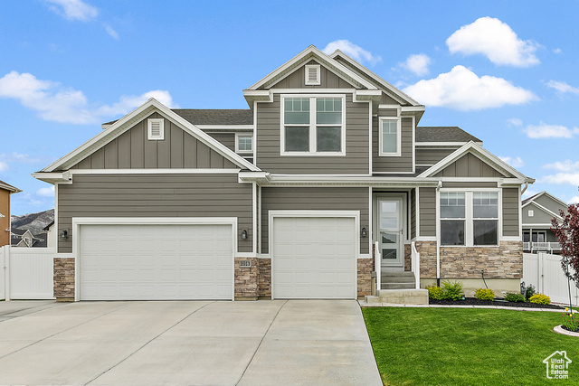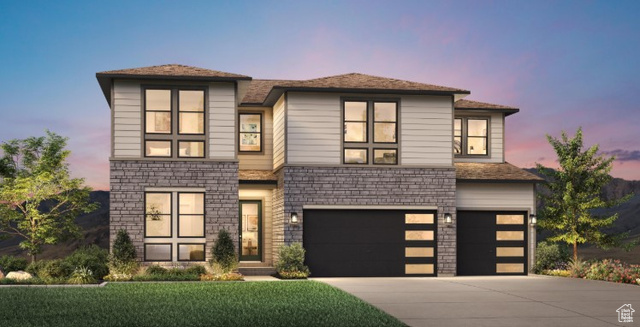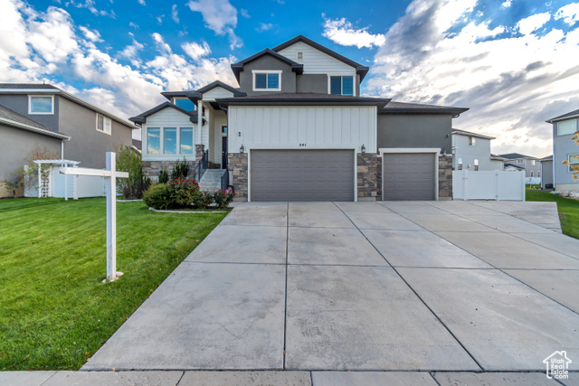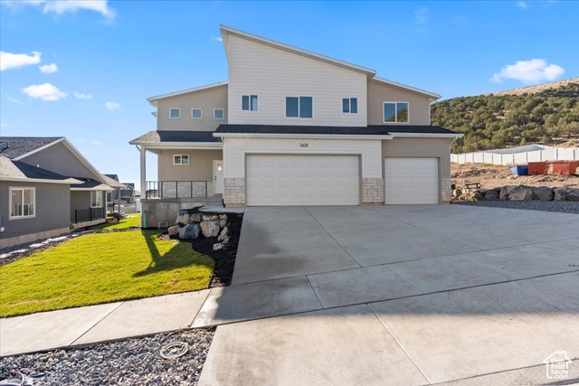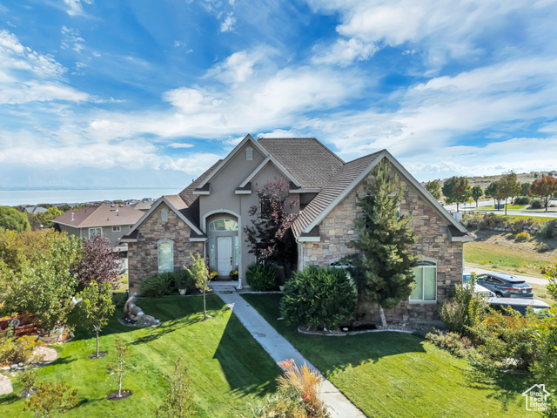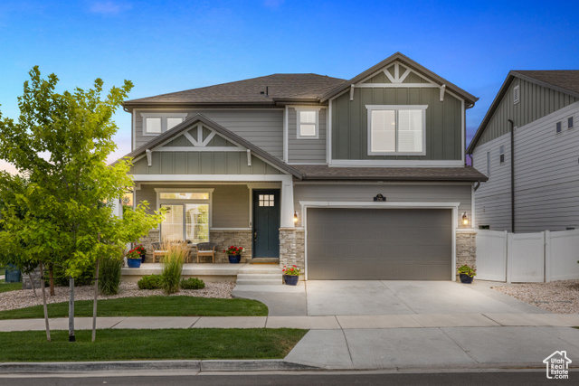1293 W Jake Dr #225
Saratoga Springs, UT 84045
$814,990 See similar homes
MLS #2104583
Status: Available
By the Numbers
| 4 Bedrooms | 4,416 sq ft |
| 4 Bathrooms | $1/year taxes |
| 3 car garage | HOA: $25/month |
| .21 acres | |
Listed 76 days ago |
|
| Price per Sq Ft = $185 ($260 / Finished Sq Ft) | |
| Year Built: 2025 | |
Rooms / Layout
| Square Feet | Beds | Baths | Laundry | |
|---|---|---|---|---|
| Floor 2 | 1,279 | 3 | 2 | |
| Main Floor | 1,858 | 1 | 2 | 1 |
| Basement | 1,279(0% fin.) |
Dining Areas
| No dining information available |
Schools & Subdivision
| Subdivision: Canton Ridge | |
| Schools: Alpine School District | |
| Elementary: Saratoga Shores | |
| Middle: Lake Mountain | |
| High: Westlake |
Realtor® Remarks:
**CONTRACT TODAY ON THIS HOME & QUALIFY FOR A RATE AS LOW AS 3.999%. RESTRICTIONS APPLY; OFFER SUBJECT TO CHANGE WITHOUT NOTICE. CONTACT US FOR MORE INFORMATION *** Welcome to the stunning Hastings floor plan - a spacious and elegant 4-bedroom, 3.5-bathroom home with a 3-car garage, designed for comfort and modern living. This home features a gourmet kitchen equipped with premium finishes and a large center island that flows into a bright dining area and an airy great room perfect for entertaining. A formal dining room and a convenient butler's pantry add a touch of sophistication and functionality. The main floor suite offers a peaceful retreat with an oversized walk-in closet and a spa-like en-suite bath. The unfinished basement boasts 9' ceilings, providing endless potential for customization to suit your lifestyle. Don't miss the opportunity to own this exceptional home!Schedule a showing
The
Nitty Gritty
Find out more info about the details of MLS #2104583 located at 1293 W Jake Dr #225 in Saratoga Springs.
Central Air
Seer 16 or higher
Bath: Primary
Separate Tub & Shower
Walk-in Closet
Den/Office
Disposal
French Doors
Oven: Wall
Range: Gas
Range/Oven
Instantaneous Hot Water
Silestone Countertops
Video Door Bell(s)
Seer 16 or higher
Bath: Primary
Separate Tub & Shower
Walk-in Closet
Den/Office
Disposal
French Doors
Oven: Wall
Range: Gas
Range/Oven
Instantaneous Hot Water
Silestone Countertops
Video Door Bell(s)
Double Pane Windows
Lighting
Sliding Glass Doors
Lighting
Sliding Glass Doors
Range
Range Hood
Video Door Bell(s)
Range Hood
Video Door Bell(s)
Curb & Gutter
Paved Road
Sidewalks
Auto Sprinklers - Partial
Mountain View
Valley View
Auto Drip Irrigation - Partial
Paved Road
Sidewalks
Auto Sprinklers - Partial
Mountain View
Valley View
Auto Drip Irrigation - Partial
This listing is provided courtesy of my WFRMLS IDX listing license and is listed by seller's Realtor®:
Dan Tencza
and Brandi Bengtzen, Brokered by: Richmond American Homes of Utah, Inc
Similar Homes
Eagle Mountain 84005
6,608 sq ft 0.40 acres
MLS #2090245
MLS #2090245
Discover the ultimate in comfort and versatility with this beautifully maintained single-family home that seamlessly blends modern living with pr...
Eagle Mountain 84005
4,233 sq ft 0.22 acres
MLS #2118892
MLS #2118892
Open House OCT 25th 2PM-4PM! Welcome home to this beautiful, modern 6-bedroom, 5-bath property offering the perfect blend of space, comfort, and ...
Saratoga Springs 84045
4,352 sq ft 0.23 acres
MLS #2058122
MLS #2058122
*To see the Full Motion Video Tour please click on the Tour button.* Beautiful home with a massive 5 car garage! This 2 story home has excellent ...
Eagle Mountain 84005
3,792 sq ft 0.15 acres
MLS #2087519
MLS #2087519
Come experience the Silk+ model home in our beautiful Lone Tree community - with NO HOA and a backyard that opens directly to a serene city park....
Saratoga Springs 84005
3,698 sq ft 0.23 acres
MLS #2075483
MLS #2075483
Lot 180 Brixton Park The Solitude. With stunning mountain and valley views the summer nights on the covered deck are going to be amazing. Move in...
Saratoga Springs 84045
4,594 sq ft 0.14 acres
MLS #2102815
MLS #2102815
This 7-bedroom, 5-bath, 2 kitchen, two-story home in the Wander community of Saratoga Springs is just 3 years old and packed with upgrades. It f...
Saratoga Springs 84045
4,820 sq ft 0.40 acres
MLS #2104358
MLS #2104358
Massive Price Adjustment. Beautiful fully remodeled custom home in highly desired quiet neighborhood with incredible views of lake and mountain a...
Saratoga Springs 84045
4,781 sq ft 0.20 acres
MLS #2109532
MLS #2109532
Built in late 2018, this beautifully maintained home offers modern design, high-end finishes, and incredible views of Utah Lake and Mount Timpano...
Eagle Mountain 84005
4,352 sq ft 0.23 acres
MLS #2099424
MLS #2099424
Welcome to Your Dream Home! - This stunning two-story residence offers spacious living, modern amenities, and exceptional versatility. From the m...
Saratoga Springs 84045
3,880 sq ft 0.23 acres
MLS #2076007
MLS #2076007
Just a block from Utah Lake, this stunning 6 bedroom, 5 bath home offers a FULLY FINISHED beautifully upgraded living space. Including a fully f...
Saratoga Springs 84045
4,939 sq ft 0.23 acres
MLS #2077268
MLS #2077268
Move-in ready in October! Experience elevated living in this luxurious Tuscarora home design, showcasing a 3-car garage with EV charging pre-wire...
Saratoga Springs 84045
4,030 sq ft 0.23 acres
MLS #2117342
MLS #2117342
$11 Monthly Power Bill!! How does that sound? That's what the seller is paying year-round thanks to a fully owned and paid-off solar sys...
Eagle Mountain 84005
4,064 sq ft 0.25 acres
MLS #2116007
MLS #2116007
If you've been wanting touches of luxury without the million dollar price tag, you've come to the right builder and the right h...
Saratoga Springs 84045
4,229 sq ft 0.32 acres
MLS #2116139
MLS #2116139
This beautifully designed home in the highly desirable Fox Hollow community captures the best of Saratoga Springs living-panoramic Utah Lake and ...
Saratoga Springs 84045
4,270 sq ft 0.14 acres
MLS #2105131
MLS #2105131
Welcome to the Wander community - one of Saratoga Springs' most sought-after neighborhoods, offering newer homes, a community pool with ...
