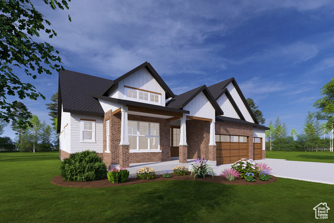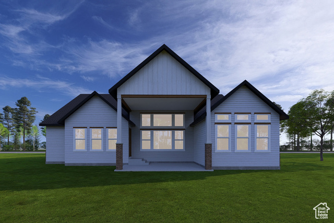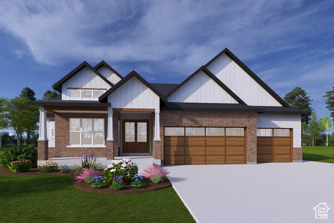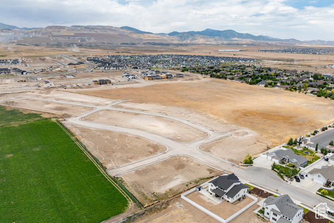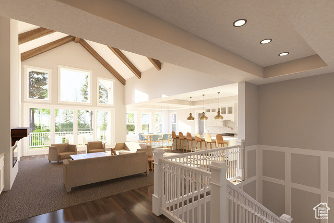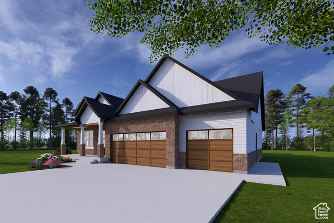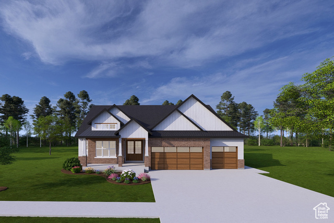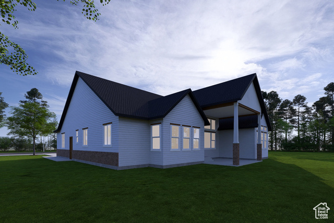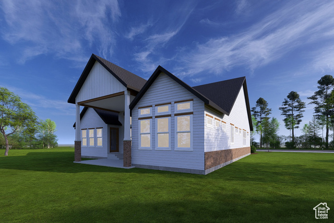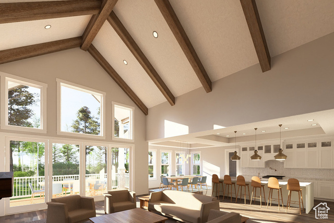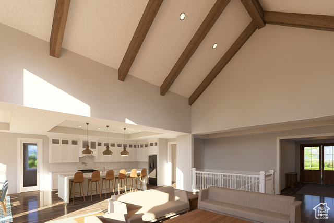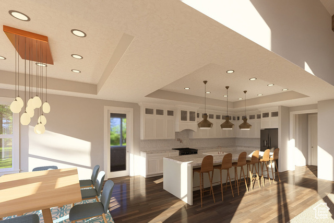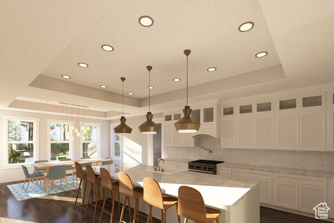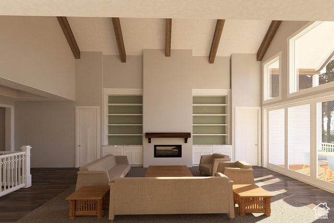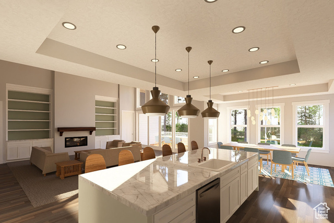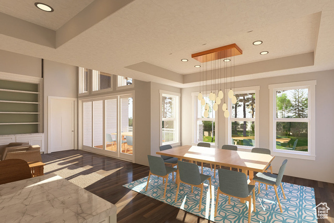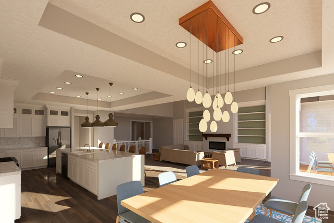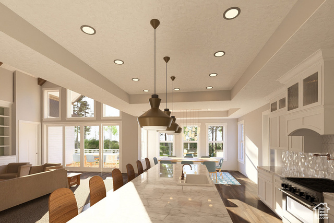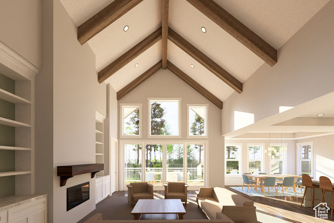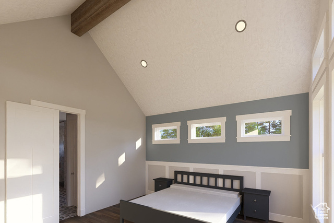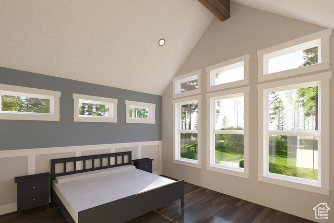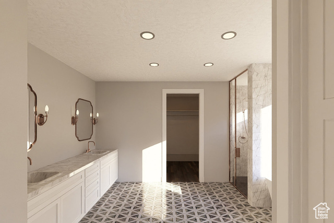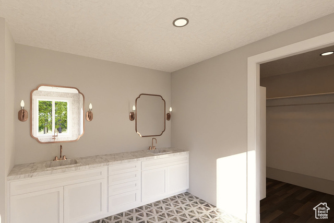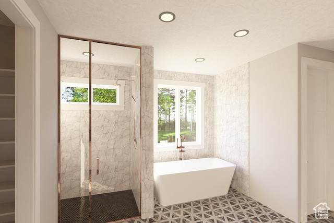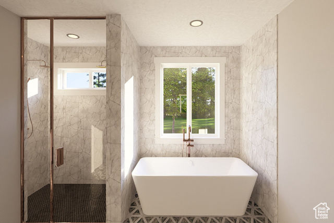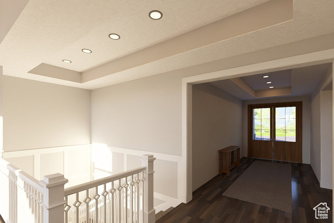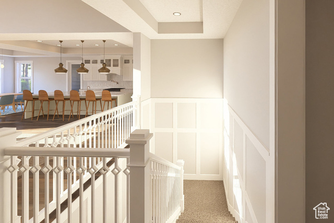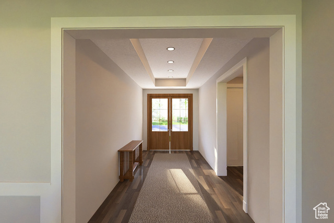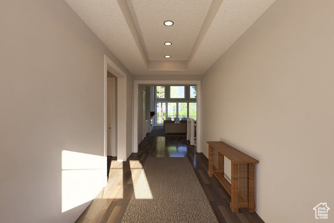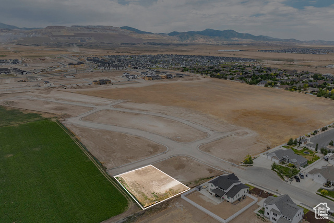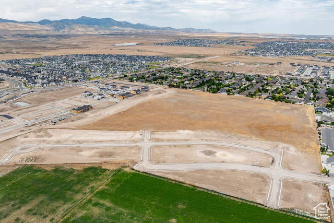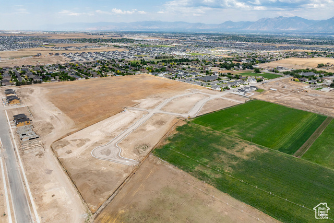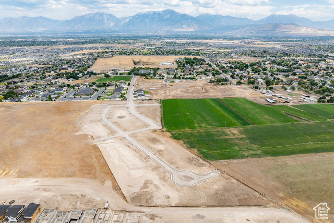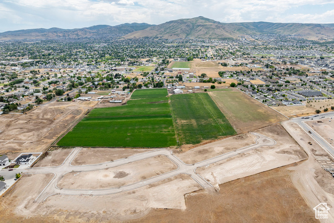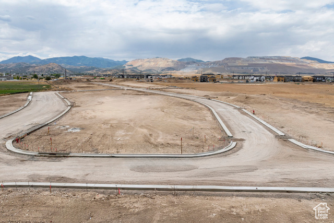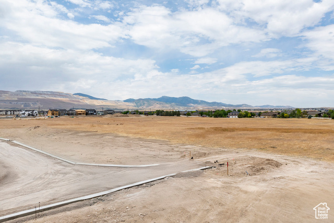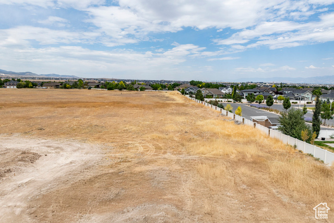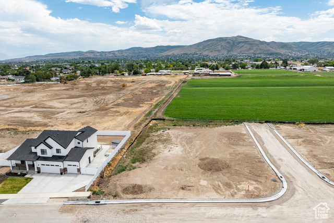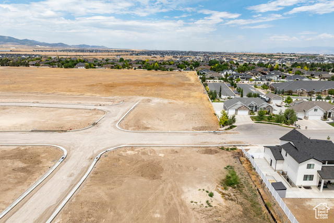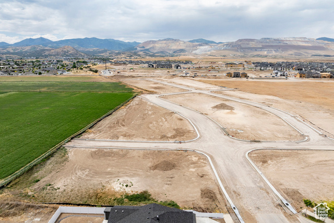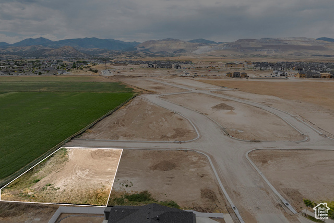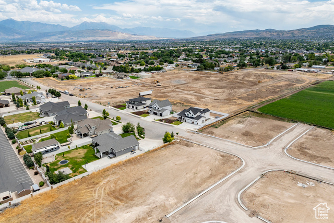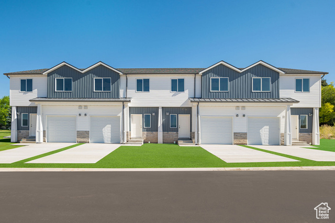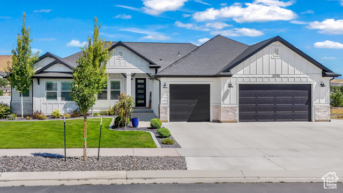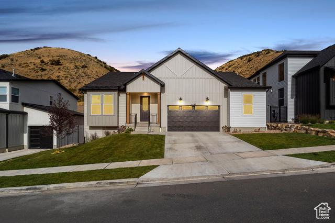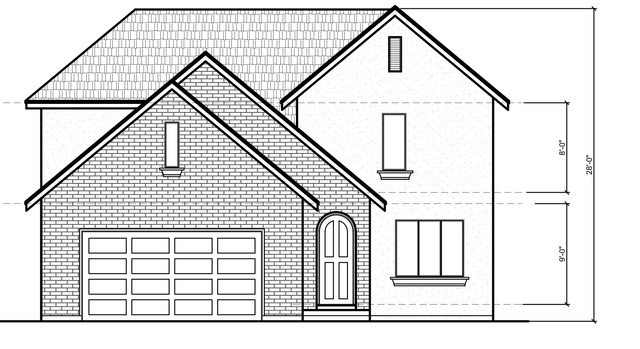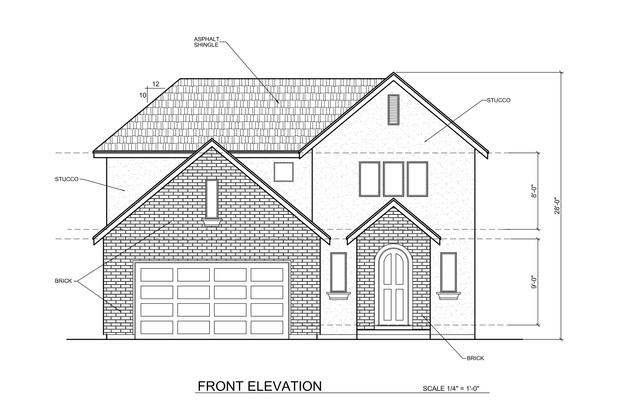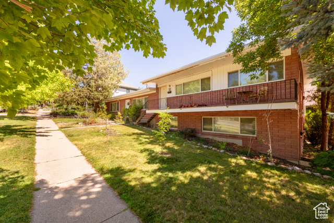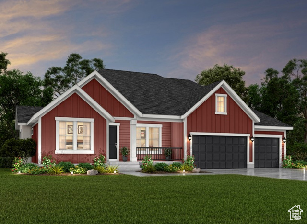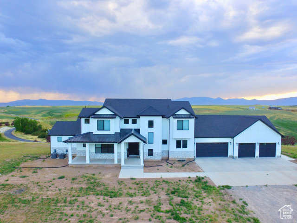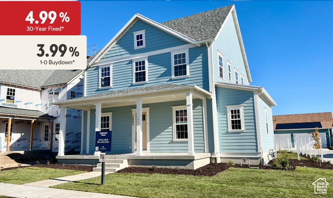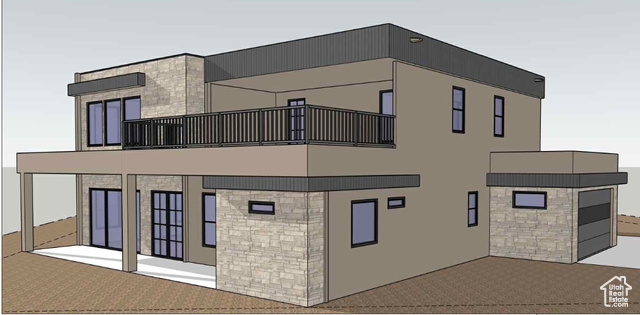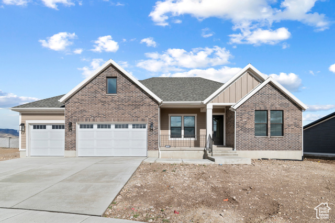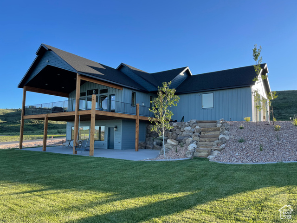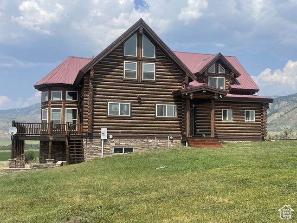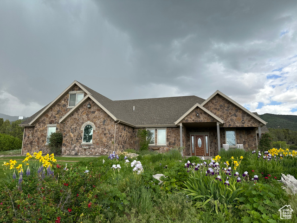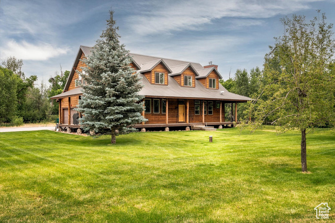12777 S Harlow Ann Way #104
Herriman, UT 84096
$1,229,520 See similar homes
MLS #2097501
Status: Available
By the Numbers
| 3 Bedrooms | 5,580 sq ft |
| 3 Bathrooms | $1/year taxes |
| 3 car garage | HOA: $30/month |
| .24 acres | |
Listed 110 days ago |
|
| Price per Sq Ft = $220 ($462 / Finished Sq Ft) | |
| Year Built: 2025 | |
Rooms / Layout
| Square Feet | Beds | Baths | Laundry | |
|---|---|---|---|---|
| Main Floor | 2,664 | 3 | 3 | 1 |
| Basement | 2,916(0% fin.) |
Dining Areas
| No dining information available |
Schools & Subdivision
| Subdivision: Cove At Silver Sky | |
| Schools: Jordan School District | |
| Elementary: Foothills | |
| Middle: Undisclosed | |
| High: Herriman |
Realtor® Remarks:
Step into timeless sophistication with the Westin floor plan - an expansive, luxurious residence thoughtfully designed to offer a truly elevated living experience. Nestled in the exclusive enclave of The Cove at Silver Sky, this estate boasts seamless indoor-outdoor flow, panoramic mountain views, and top-tier craftsmanship throughout. The main floor features soaring ceilings, a stunning great room with a wall of windows, and a gourmet kitchen designed for both functionality and entertaining. The spacious primary suite is a true retreat, complete with a spa-inspired bath. A flexible main-floor den and a covered outdoor deck provide versatility and style, while the basement offers walk-out access. With a three-car garage, cold storage, and opportunities to customize finishes, the Westin embodies both prestige and comfort - all just minutes from the new Olympia development and Herriman's growing high-end lifestyle offerings.Schedule a showing
The
Nitty Gritty
Find out more info about the details of MLS #2097501 located at 12777 S Harlow Ann Way #104 in Herriman.
Central Air
Separate Tub & Shower
Walk-in Closet
Den/Office
Disposal
Gas Log Fireplace
Oven: Double
Range: Gas
Video Door Bell(s)
Smart Thermostat(s)
Separate Tub & Shower
Walk-in Closet
Den/Office
Disposal
Gas Log Fireplace
Oven: Double
Range: Gas
Video Door Bell(s)
Smart Thermostat(s)
Basement Entrance
Formal Entry
Lighting
Sliding Glass Doors
Walkout Basement
Open Patio
Formal Entry
Lighting
Sliding Glass Doors
Walkout Basement
Open Patio
Video Door Bell(s)
Curb & Gutter
Paved Road
Mountain View
Paved Road
Mountain View
This listing is provided courtesy of my WFRMLS IDX listing license and is listed by seller's Realtor®:
Cody Emery
, Brokered by: Summit Sotheby's International Realty
Similar Homes
Soda Springs 83276
7,296 sq ft 0.29 acres
MLS #2103230
MLS #2103230
Incredible investment opportunity in the heart of Soda Springs! This newly constructed 4-unit townhome building offers modern design, quality cra...
Eagle Mountain 84005
5,939 sq ft 0.52 acres
MLS #2070087
MLS #2070087
**Seller Financing Options Available** Come see this stunning 8-bedroom rambler with 3-car garage and stunning views in Eagle Mountain! This thou...
Lehi 84048
4,138 sq ft 0.18 acres
MLS #2115181
MLS #2115181
Welcome to your dream home, nestled on the mountainside with breathtaking views of Utah valley below. This spacious 5 bedroom, 4.5 bath home offe...
Millcreek 84107
3,514 sq ft 0.17 acres
MLS #2113145
MLS #2113145
Brand New 5 Lot Subdivision! Welcome to the Colibri Homes experience where every detail of your DREAM HOME is custom crafted with on-trend design...
Millcreek 84107
3,450 sq ft 0.12 acres
MLS #2113144
MLS #2113144
Brand New 5 Lot subdivision! Welcome to the Colibri Homes experience where every detail of your DREAM HOME is custom crafted with on-trend design...
Salt Lake City 84103
3,017 sq ft 0.17 acres
MLS #2098431
MLS #2098431
This is a wonderful, built as a 4 plex, building. Fantastic location on the Aves. Close to town and close to the U of U. Easy bus route access. T...
West Jordan 84081
4,949 sq ft 0.24 acres
MLS #2105140
MLS #2105140
This stunning Creighton Farmhouse is located in a great master planned community near parks, schools, shopping and more! The inside showcases a ...
Preston 83263
6,534 sq ft 1.60 acres
MLS #2096453
MLS #2096453
Luxury home in gated community near Glendale Reservoir! Experience exceptional living in this spacious home located in a private, gated community...
South Jordan 84009
4,350 sq ft 0.14 acres
MLS #2105686
MLS #2105686
*Preferred Lender incentive of a 3.99% first year rate and a 4.99% fixed rate their after! Contact agent for details. This new home is under cons...
Page 86040
3,114 sq ft 0.50 acres
MLS #2095402
MLS #2095402
Under Construction Completion December 2025 Don't miss this stunning custom home in the scenic Greenehaven development, a designated Da...
Herriman 84096
4,954 sq ft 0.27 acres
MLS #2110876
MLS #2110876
Come see this beautiful brand new Creighton Farmhouse, an exquisitely designed home offering timeless charm paired with modern convenience. The g...
Fish Haven 83287
2,936 sq ft 0.89 acres
MLS #2025221
MLS #2025221
Newer home in The Reserve at Bear Lake with paved roads, great amenities (gated entrances, clubhouse, fitness room, two pools, hot tub, splash pa...
Montpelier 83254
4,262 sq ft 56.93 acres
MLS #2100085
MLS #2100085
This stunning single family home located at 445 Bennington Canyon Rd in Montpelier, ID was built in 2004 Boasting a picturesque, 360 mountain vie...
Fairview 84629
3,076 sq ft 3.00 acres
MLS #2089736
MLS #2089736
Absolutely stunning beautiful house with amazing views of the mountains and valleys below. You will absolutely fall in love with this home. Such ...
Huntsville 84317
3,396 sq ft 1.24 acres
MLS #2097648
MLS #2097648
. **Discover Your Dream Huntsville Retreat** Nestled in a tranquil and picturesque setting, this exceptional property offers the perfect blend o...
