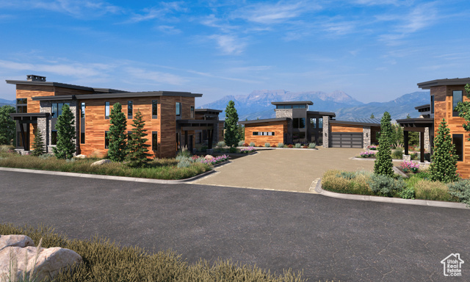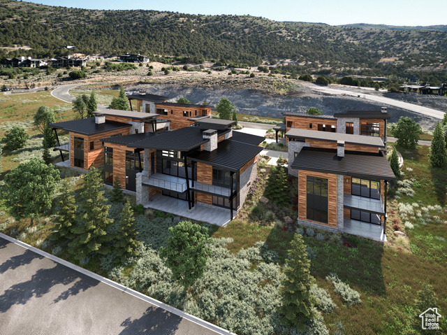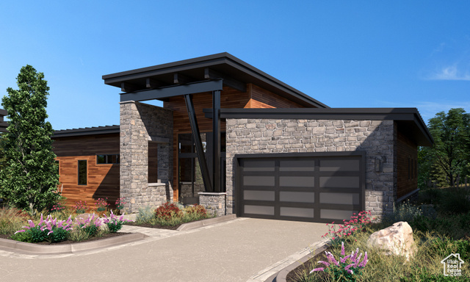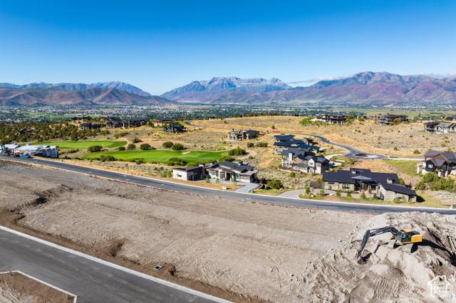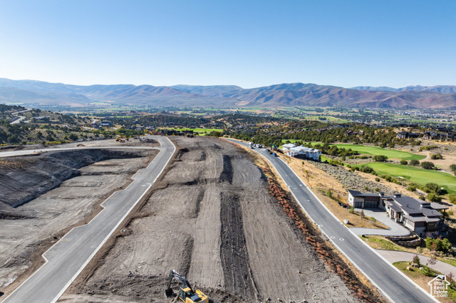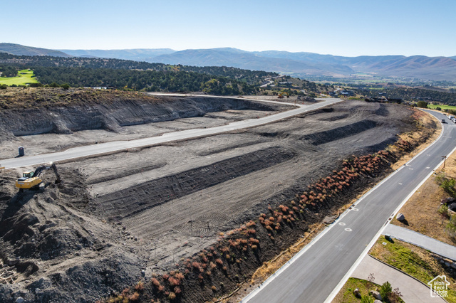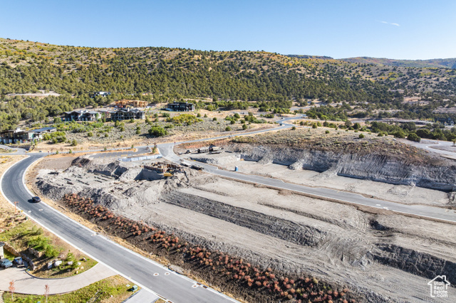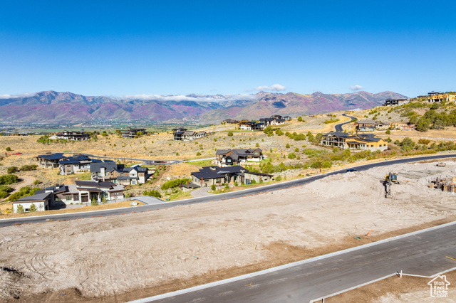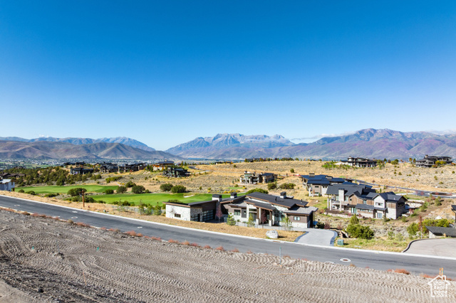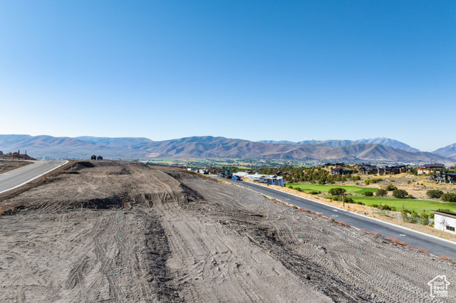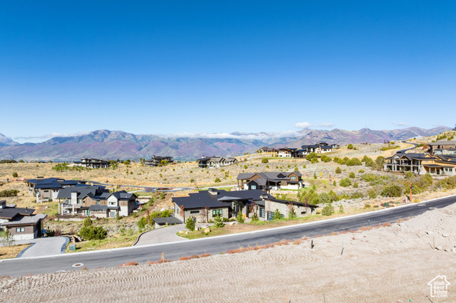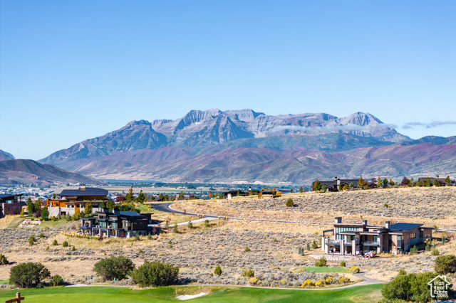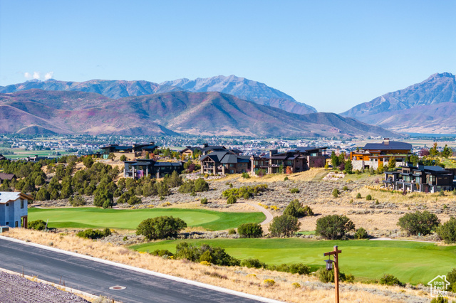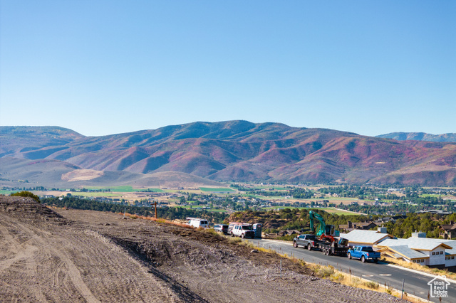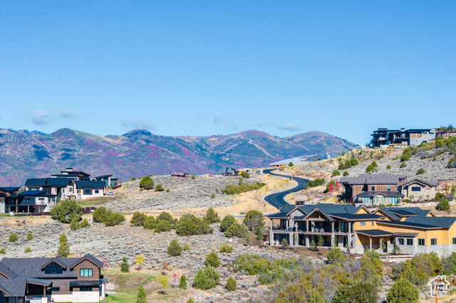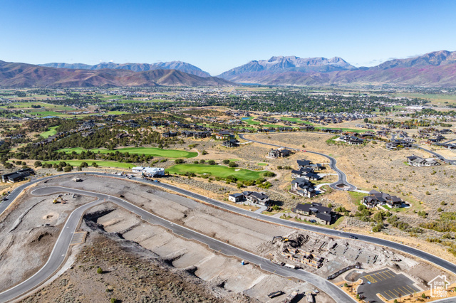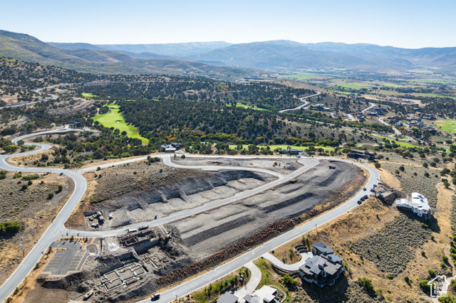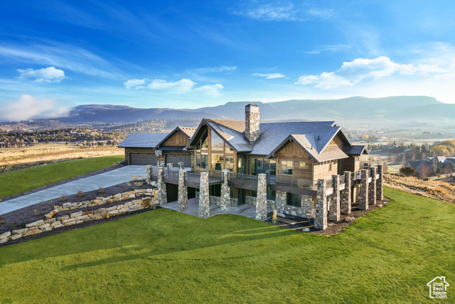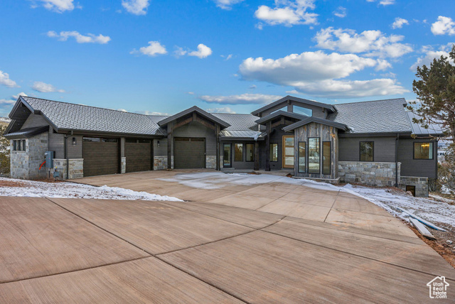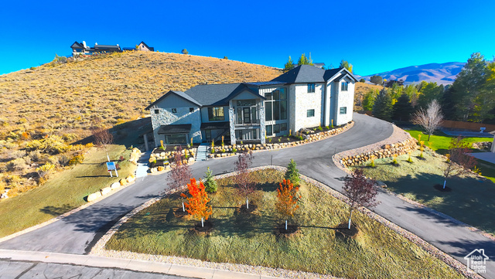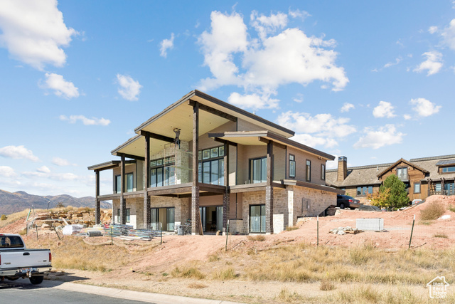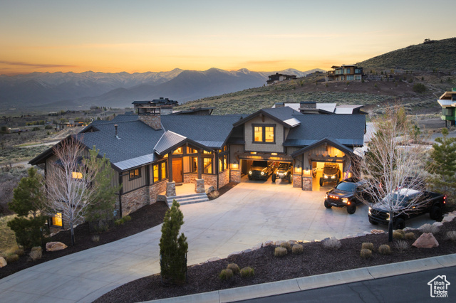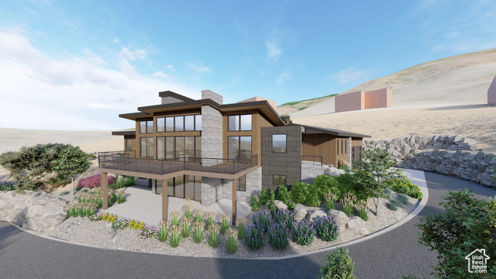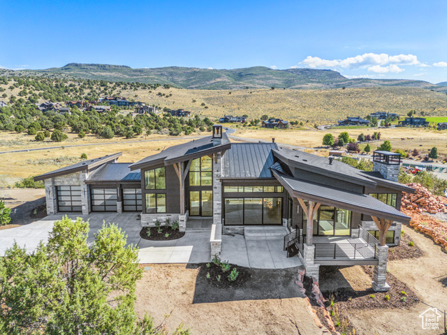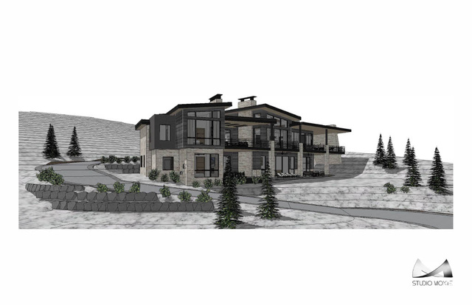1257 N Granite Peak Way #661
Heber City, UT 84032
$3,695,000 See similar homes
MLS #2116612
Status: Available
By the Numbers
| 4 Bedrooms | 4,418 sq ft |
| 6 Bathrooms | $15,000/year taxes |
| 2 car garage | HOA: $9875/year |
| .08 acres | |
Listed 17 days ago |
|
| Price per Sq Ft = $836 ($836 / Finished Sq Ft) | |
| Year Built: 2027 | |
Rooms / Layout
| Square Feet | Beds | Baths | Laundry | |
|---|---|---|---|---|
| Main Floor | 2,014 | 1 | 2 | |
| Basement | 2,404(100% fin.) | 3 | 2 | 1 |
Dining Areas
| No dining information available |
Schools & Subdivision
| Subdivision: Red Ledges | |
| Schools: Wasatch School District | |
| Elementary: J R Smith | |
| Middle: Timpanogos Middle | |
| High: Wasatch |
Realtor® Remarks:
The Cascade Model is a modern 4-bedroom, 6-bath luxury home offering over 4,400 square feet of sophisticated mountain living designed for comfort and connection. Each bedroom is en suite, including a stylish bunk room perfect for guests or family gatherings. An open floor plan seamlessly blends the great room, dining area, and designer kitchen-ideal for entertaining. Expansive windows frame mountain views and fill the home with natural light. A dedicated game room invites fun and relaxation, while the flex room offers space for a theater, fitness studio, or creative retreat. A model home is under construction and available to view. Located within walking distance to the future Mountainside Clubhouse-planned to feature a restaurant, swimming, and spa-this home combines modern design with a resort-style living. A heated driveway and association-maintained landscaping make ownership effortless year-round, allowing you to enjoy every season in comfort and style.Schedule a showing
The
Nitty Gritty
Find out more info about the details of MLS #2116612 located at 1257 N Granite Peak Way #661 in Heber City.
Central Air
Bath: Primary
Separate Tub & Shower
Walk-in Closet
Disposal
Great Room
Range: Gas
Range/Oven
Vaulted Ceilings
Smart Thermostat(s)
Bath: Primary
Separate Tub & Shower
Walk-in Closet
Disposal
Great Room
Range: Gas
Range/Oven
Vaulted Ceilings
Smart Thermostat(s)
Covered Deck
Formal Entry
Covered Patio
Walkout Basement
Formal Entry
Covered Patio
Walkout Basement
Dryer
Microwave
Range
Range Hood
Refrigerator
Washer
Water Softener
Smart Thermostat(s)
Microwave
Range
Range Hood
Refrigerator
Washer
Water Softener
Smart Thermostat(s)
Paved Road
Auto Sprinklers - Full
Grad Slope
Lake View
Mountain View
Valley View
Auto Sprinklers - Full
Grad Slope
Lake View
Mountain View
Valley View
This listing is provided courtesy of my WFRMLS IDX listing license and is listed by seller's Realtor®:
Zach Mutsch
and Christine Fielding, Brokered by: Christies International Real Estate Park City
Similar Homes
Heber City 84032
5,700 sq ft 1.00 acres
MLS #2066694
MLS #2066694
Sophisticated Lodge-Style Luxury in The Crossings. Set on a private 1-acre lot at the highest vantage point in The Crossings, this extraordinary...
Heber City 84032
5,933 sq ft 1.24 acres
MLS #2056350
MLS #2056350
MOTIVATED SELLER. BRING ALL REASONABLE OFFERS. READY TO GO TO THE NEXT BUILD.Luxury Mountain Retreat | Golf Park Membership with Deposits | Red L...
Heber City 84032
6,390 sq ft 0.49 acres
MLS #2104170
MLS #2104170
EXTREMELY PRIVATE LOT***Seller and Creative Financing Available**MUST SEE FULLY INDEPENDENT ADU, thoughtfully designed on one level with its own ...
Heber City 84032
4,504 sq ft 0.48 acres
MLS #2097097
MLS #2097097
Stunning Modern Mountain Red Ledges Home with Golf Park Membership. Tucked into the rugged beauty of Utah's high country, where red rock...
Heber City 84032
5,331 sq ft 0.57 acres
MLS #2093746
MLS #2093746
Set on one of Red Ledges' premier view lots, this mountain-modern home captures sweeping, unobstructed views of Heber Valley and Mt. Tim...
Heber City 84032
4,780 sq ft 0.97 acres
MLS #2107135
MLS #2107135
The Stelle. A beautiful and luxurious home design and built by Stella Development and Construction. This prestigious home is now under constructi...
Heber City 84032
5,710 sq ft 1.43 acres
MLS #2088002
MLS #2088002
Price just reduced. Well crafted and thoughtful design in this Red Ledges home featuring Mt. Timpanogos views that elevated this open and bright ...
Heber City 84032
4,639 sq ft 7.41 acres
MLS #2080881
MLS #2080881
Design your dream estate on 7 stunning acres in Heber, Utah. This expansive lot offers panoramic views of Mount Timpanogos and endless opportunit...
