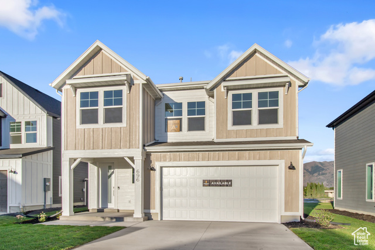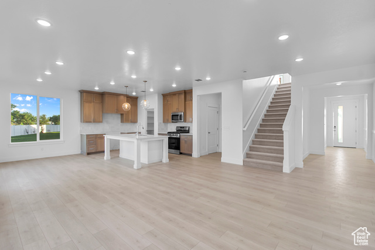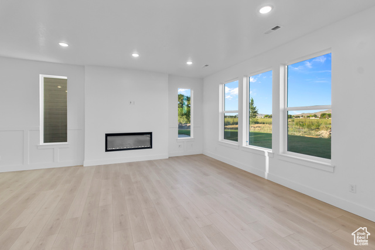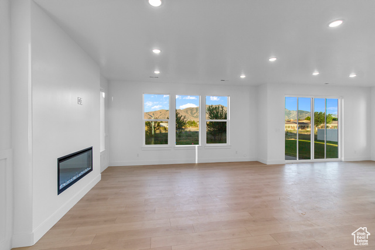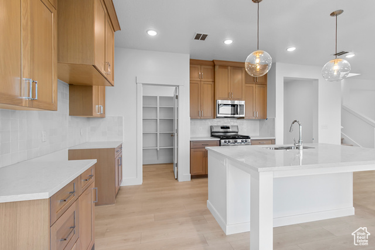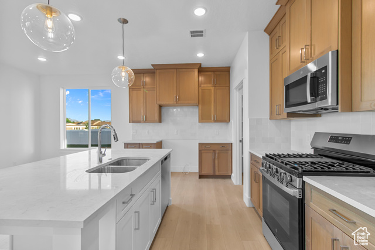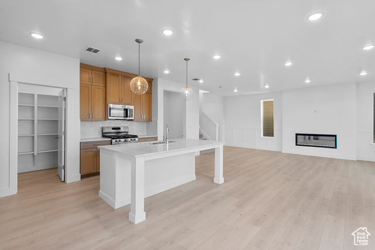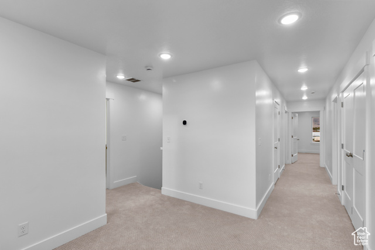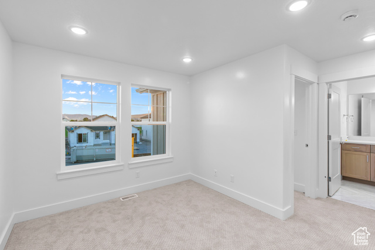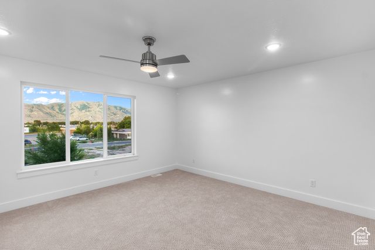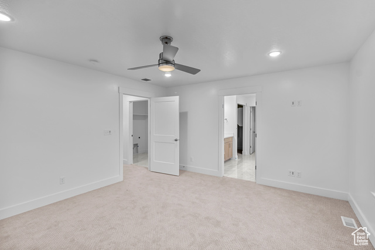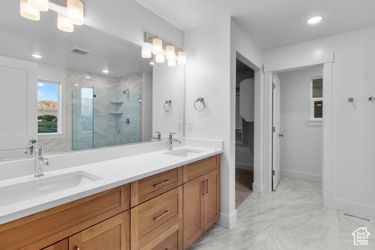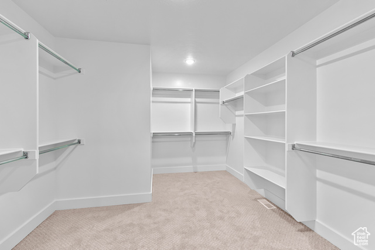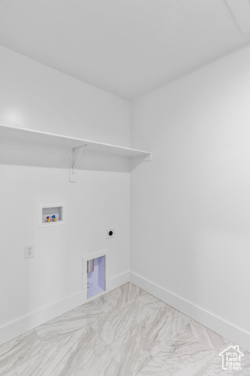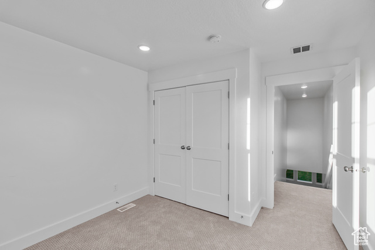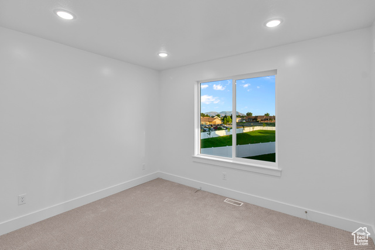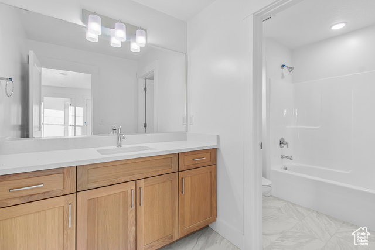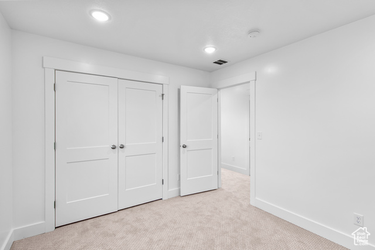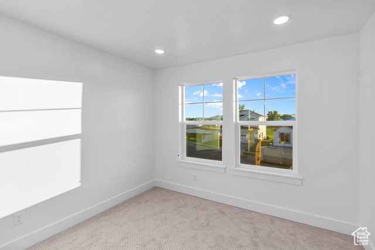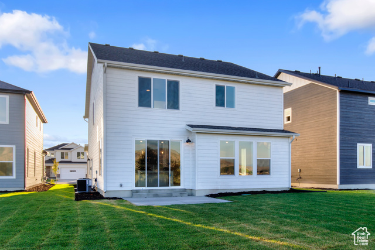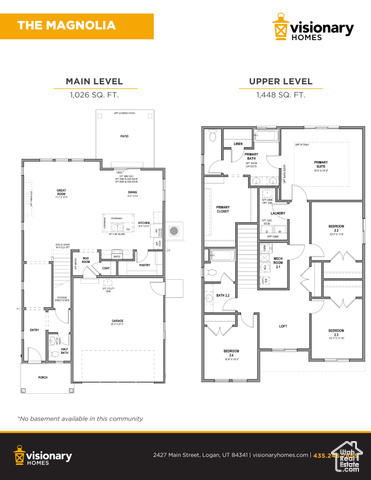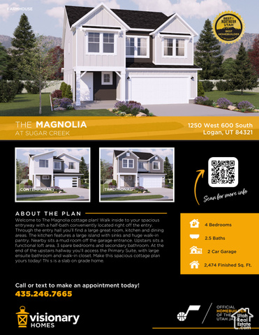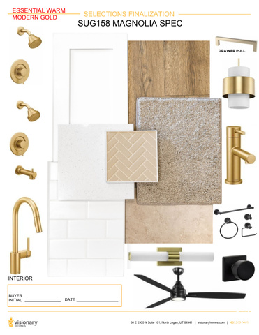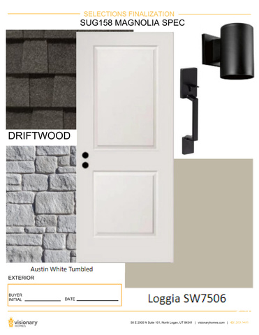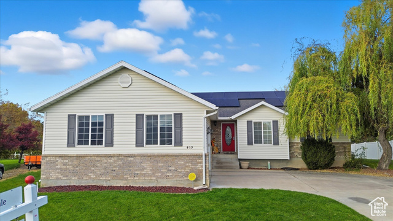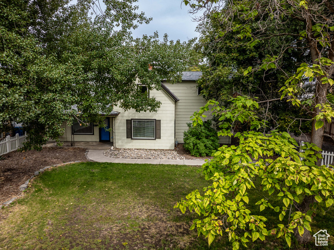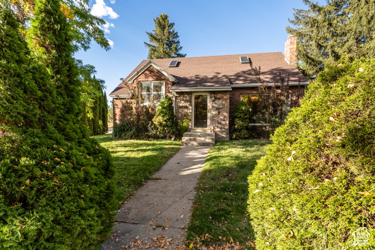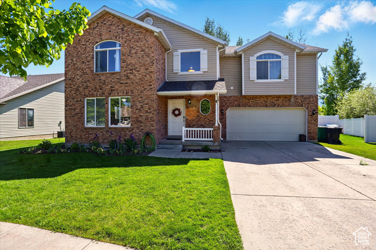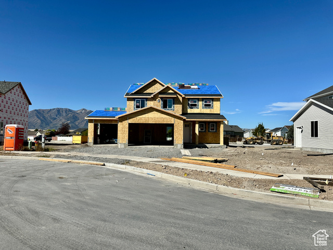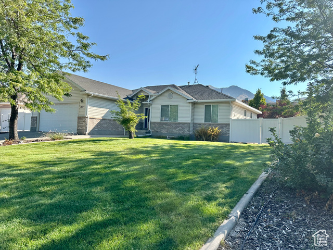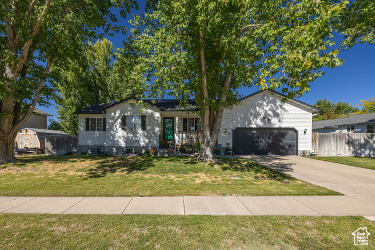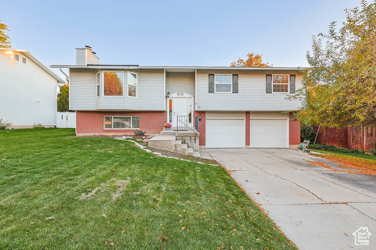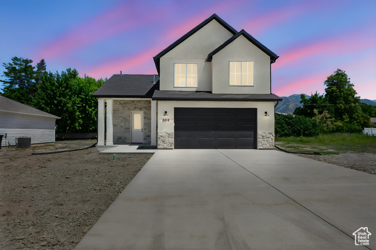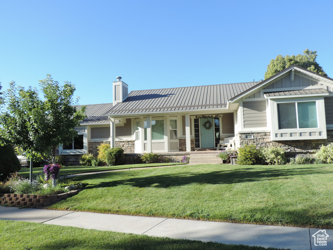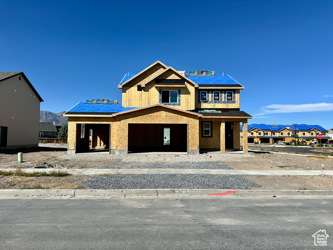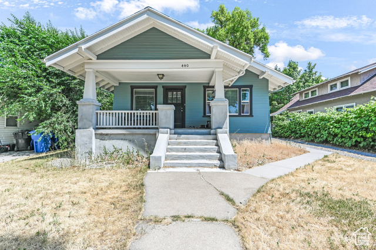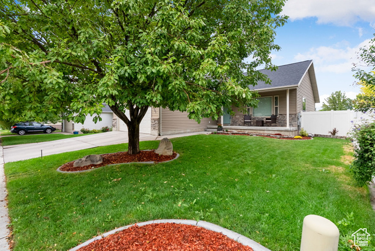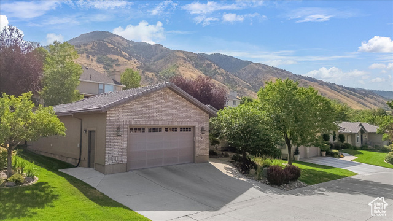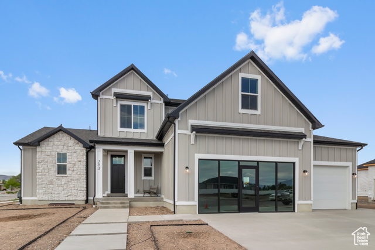1230 W 575 South
Logan, UT 84321
$499,990 See similar homes
MLS #2103784
Status: Offer Accepted
By the Numbers
| 4 Bedrooms | 2,485 sq ft |
| 3 Bathrooms | $2,000/year taxes |
| 2 car garage | HOA: $42/undisclosed period |
| .11 acres | |
Listed 80 days ago |
|
| Price per Sq Ft = $201 ($201 / Finished Sq Ft) | |
| Year Built: 2025 | |
Rooms / Layout
| Square Feet | Beds | Baths | Laundry | |
|---|---|---|---|---|
| Floor 2 | 1,448 | 4 | 2 | 1 |
| Main Floor | 1,037 | 1 |
Dining Areas
| No dining information available |
Schools & Subdivision
| Subdivision: Sugar Creek | |
| Schools: Logan School District | |
| Elementary: Woodruff | |
| Middle: Mt Logan | |
| High: Logan |
Realtor® Remarks:
Looking for a home with room for everyone? The Magnolia floor plan has you covered with 4 bedrooms, a spacious loft, and a seriously oversized primary suite you'll fall in love with. Walk in to a bright, open main level with a large family room, dining area, and kitchen that's perfect for gathering-complete with a big island and a huge walk-in pantry. Just off the garage is a handy mudroom and a half bath near the entry. Upstairs, the loft gives you bonus space for whatever you need-homework, movies, or a second hangout spot. You'll find 3 additional bedrooms and a full bath, plus a primary bedroom tucked away at the end of the hall with an extra-large bathroom and walk-in closet that feels more like a dressing room. If you're needing space, storage, and a layout that works for real life-this one checks all the boxes.Schedule a showing
The
Nitty Gritty
Find out more info about the details of MLS #2103784 located at 1230 W 575 South in Logan.
Central Air
Bath: Primary
Separate Tub & Shower
Walk-in Closet
Den/Office
Range: Gas
Video Door Bell(s)
Smart Thermostat(s)
Bath: Primary
Separate Tub & Shower
Walk-in Closet
Den/Office
Range: Gas
Video Door Bell(s)
Smart Thermostat(s)
Formal Entry
Sliding Glass Doors
Open Patio
Sliding Glass Doors
Open Patio
Ceiling Fan
Microwave
Range
Video Door Bell(s)
Smart Thermostat(s)
Microwave
Range
Video Door Bell(s)
Smart Thermostat(s)
Sidewalks
Auto Sprinklers - Full
Mountain View
Auto Sprinklers - Full
Mountain View
This listing is provided courtesy of my WFRMLS IDX listing license and is listed by seller's Realtor®:
Lindsey Bundy
, Brokered by: Visionary Real Estate
Similar Homes
Providence 84332
3,082 sq ft 0.26 acres
MLS #2095517
MLS #2095517
Discover your dream home nestled in the heart of a picturesque Providence neighborhood! This expansive single-family residence boasts a spacious ...
Logan 84321
2,352 sq ft 0.31 acres
MLS #2112805
MLS #2112805
***OFFERING 3% in seller paid concessions!*** Fall in love with this charming Center Street home! Enjoy a quiet, tree-lined street while being ju...
Logan 84321
2,606 sq ft 0.51 acres
MLS #2117129
MLS #2117129
Charming downtown Logan cottage on 0.5-acre lot with canal running through the backyard. Home features 3 bedrooms, 3 bathrooms, and two spacious ...
Logan 84341
2,187 sq ft 0.18 acres
MLS #2087315
MLS #2087315
Charming 4-Bedroom Home in West Logan. Welcome to this beautiful two-story home located on Logan's west side! Built in 2006, this 2,187 ...
Nibley 84321
2,127 sq ft 0.17 acres
MLS #2112075
MLS #2112075
The Briarwood floor plan, a two-story home with 3-car garage located in Nibley's Firefly Estates Community. Main level offers 9'...
Millville 84326
2,589 sq ft 0.33 acres
MLS #2108718
MLS #2108718
Spacious 5-bedroom, 3-bath single-family home situated on a quiet cul-de-sac in a desirable small-town location. This well-maintained property of...
Providence 84332
2,264 sq ft 0.23 acres
MLS #2114011
MLS #2114011
Wonderful location for this rambler that has been well maintained and thoughtfully updated since 2022. This 5 bedroom 3 bath home includes a new...
Farmington 84025
1,926 sq ft 0.20 acres
MLS #2118594
MLS #2118594
Welcome home to this well-cared-for Farmington home tucked near the mountainside with beautiful mountain and sunset views. Just steps from local ...
Logan 84321
1,716 sq ft 0.19 acres
MLS #2103962
MLS #2103962
Sorry, the listing brokerage has not entered a description for this property.
Logan 84341
3,012 sq ft 0.24 acres
MLS #2106291
MLS #2106291
Come home to this well cared for clean one owner. Enjoy the bonus sun room or welcome guests to the formal living room. Finished basement gives ...
Nibley 84321
1,960 sq ft 0.19 acres
MLS #2111994
MLS #2111994
Welcome to the Stansbury floor plan-a stunning 2-story home with 3-car garage in Nibley's Firefly Estates Community. The main level boas...
Logan 84321
1,742 sq ft 0.18 acres
MLS #2100710
MLS #2100710
Darling bungalow Triplex! Great location near Utah State University campus. The main level has a 2 bedroom one bath unit loaded with charm! Downs...
Providence 84332
2,664 sq ft 0.14 acres
MLS #2098430
MLS #2098430
Warm & Welcoming Home located in a super convenient area near schools, parks, bus stops and other amenities. This south-facing gem offers...
Logan 84321
2,730 sq ft 0.06 acres
MLS #2105783
MLS #2105783
Beautiful & move in ready home in Shadow Mountain Estates, Logan, Utah's only 55+ community located in the Cliffside neighborhoo...
Nibley 84321
2,537 sq ft 0.14 acres
MLS #2113600
MLS #2113600
One of our most popular floor plans designs, everything about The Sumac 2-story floor plan is stunning with 4 beds and 2.5 baths. Walk through th...
