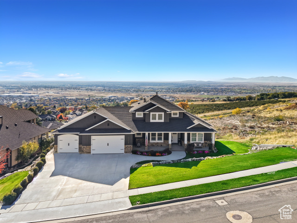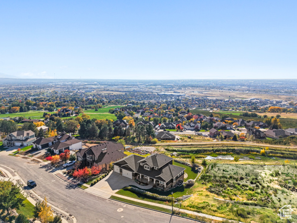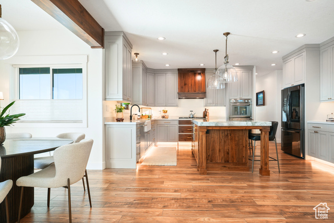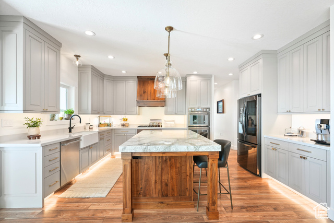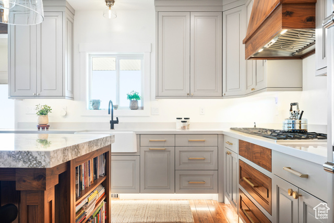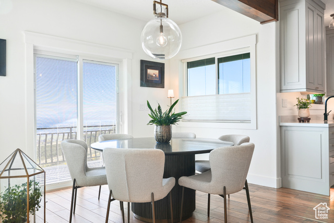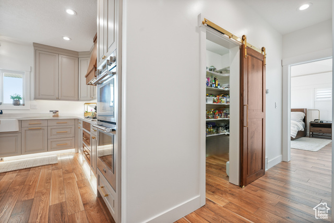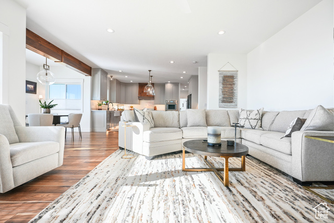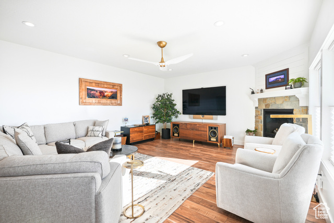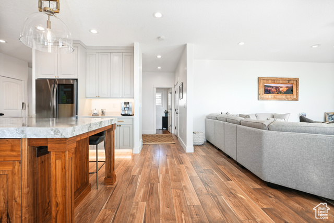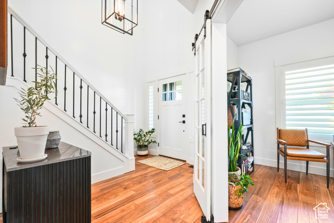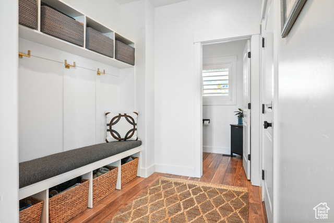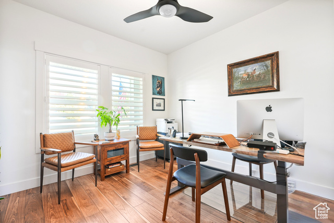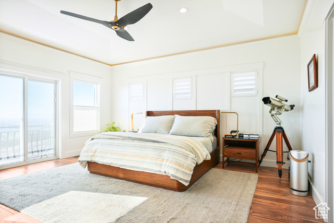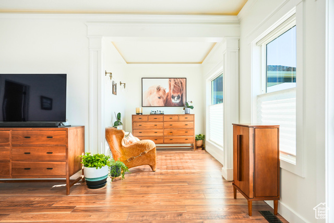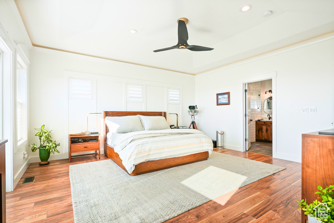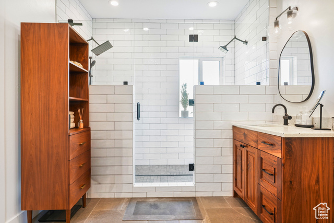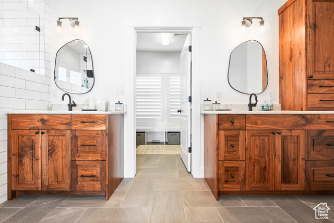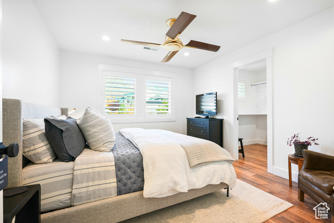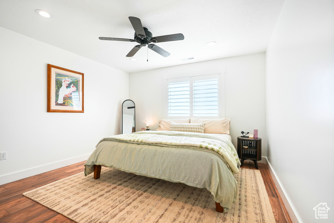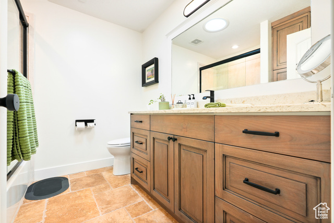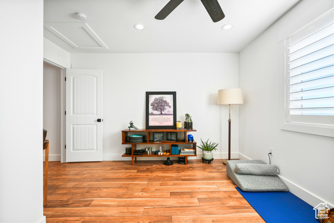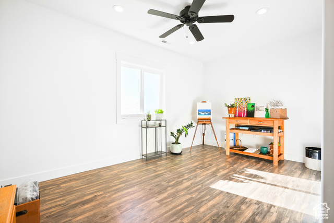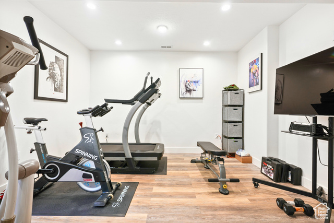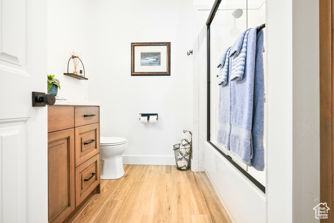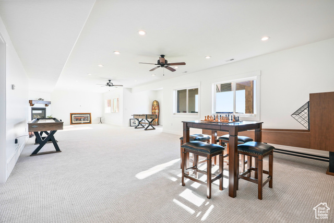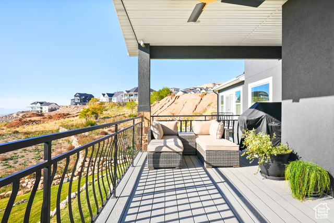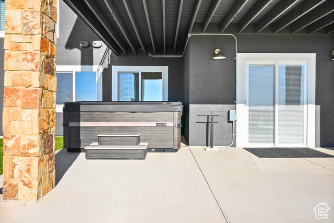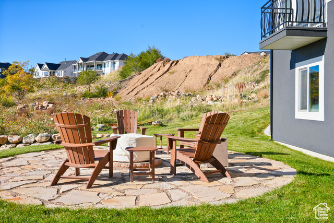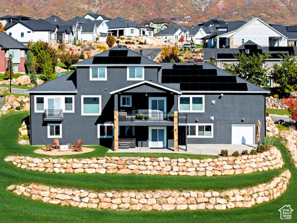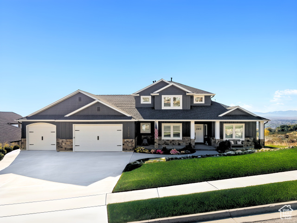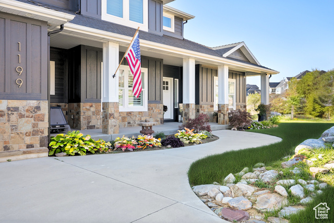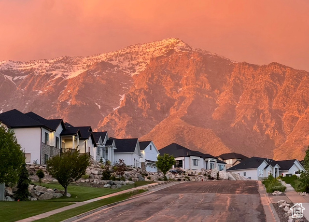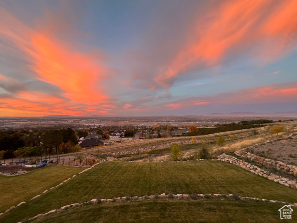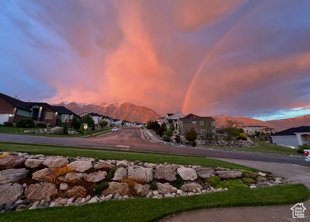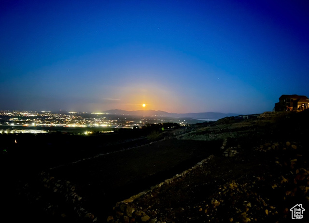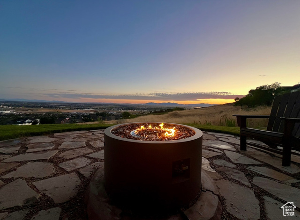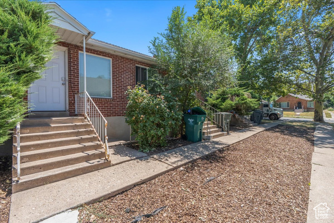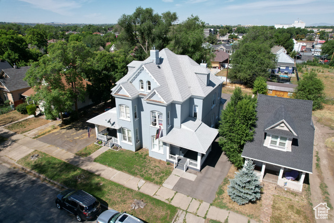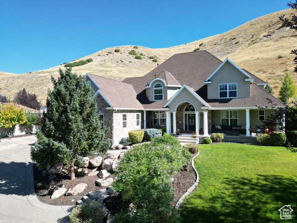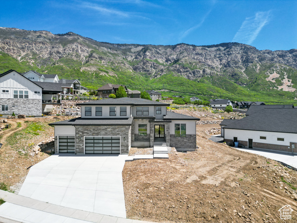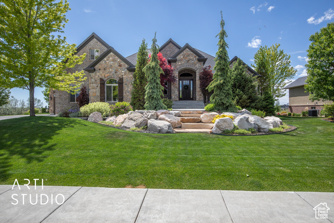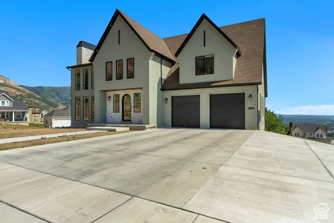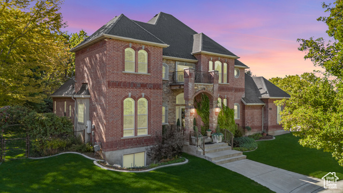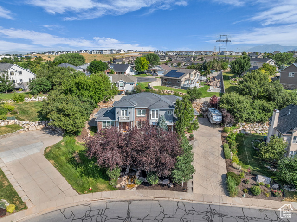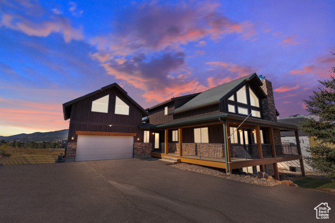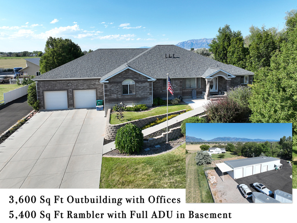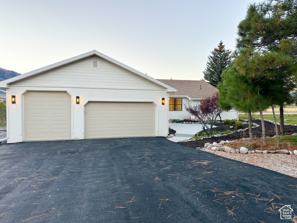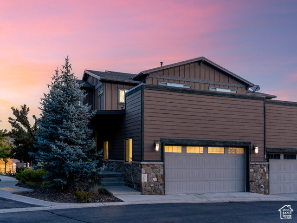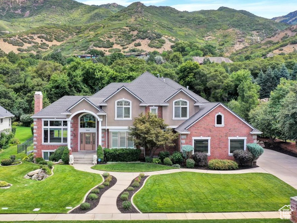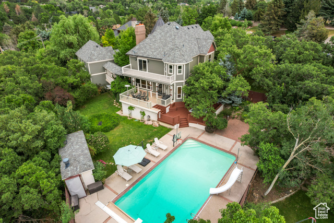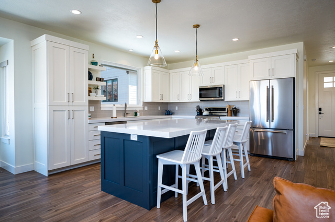1199 W Fallow Way
Pleasant View, UT 84414
$1,387,000 See similar homes
MLS #2119648
Status: Available
By the Numbers
| 6 Bedrooms | 5,091 sq ft |
| 4 Bathrooms | $5,575/year taxes |
| 4 car garage | |
| .40 acres | |
New 10 hours ago |
|
| Price per Sq Ft = $272 ($279 / Finished Sq Ft) | |
| Year Built: 2017 | |
Rooms / Layout
| Square Feet | Beds | Baths | Laundry | |
|---|---|---|---|---|
| Floor 2 | 812 | 3 | 1 | 1 |
| Main Floor | 2,000 | 1 | 2 | 1 |
| Basement | 2,279(95% fin.) | 2 | 1 |
Dining Areas
| No dining information available |
Schools & Subdivision
| Subdivision: Deer Crest | |
| Schools: Weber School District | |
| Elementary: Lomond View | |
| Middle: Orion | |
| High: Weber |
Realtor® Remarks:
Stunning Modern Home in Exclusive Pleasant View Deer Crest Neighborhood professionally redesigned luxury residence showcasing superior craftsmanship, modern elegance, and breathtaking views of Ben Lomond Peak, Ogden Valley, and magical sunsets from every level. Built in 2017 and completely renovated by a professional custom designer, this 6-bedroom, 4-bathroom home spans 5,091 sq. ft. on a 0.4-acre lot in one of Pleasant View's most sought-after neighborhoods. Every inch of this home has been elevated with high-end materials and thoughtful design. The interior and exterior have been professionally repainted, and the home features new engineered wood flooring throughout, paired with luxury-grade carpet for a warm, cohesive feel. Custom Restoration Hardware lighting, Big Ass Fans, and new plumbing fixtures create a modern yet inviting ambiance. The all-new custom cabinetry and Cambria Quartz countertops pair beautifully with Thermador Pro appliances, a double oven, and a spacious island perfect for entertaining. This chef-inspired kitchen blends style, function, and sophistication, making it the heart of the home. The main-level primary suite is a true retreat-featuring a cozy sitting area, custom ceilings, and a fully redesigned en-suite bath with premium finishes for a spa-like experience. All four bathrooms throughout the home have been fully remodeled with custom cabinetry, quartz countertops, and designer tile for a cohesive, high-end look. Large, open gathering spaces on each level make entertaining effortless while capturing panoramic mountain views. Six generously sized bedrooms offer flexibility for family, guests, or home offices, all with abundant natural light and upgraded custom top-down/bottom-up shades. The heated 4-car garage includes professional epoxy flooring, extra-tall doors, and ample space for vehicles, storage, or a workshop. Enjoy efficiency and comfort with paid-off solar panels and a whole-home NUVO H2O water purification system. Outside, the new exterior paint and updated fixtures create showstopping curb appeal. The expansive backyard is ready for your dream pool or pickleball court, and the large patio with a fire pit is perfect for relaxing or entertaining under the Utah sky. Situated in the prestigious Deer Crest community with no HOA, this home combines luxury living with easy access to outdoor adventure-just minutes to hiking and biking trails, 10 minutes to Willard Bay, 20 minutes to Hill Air Force Base, and 30 minutes to world-class skiing. This home is more than move-in ready-it's better than new, offering a rare blend of modern upgrades, timeless design, and unbeatable views. Information provided as a courtesy only, buyers and buyers agent to verify all. Square footage figures are provided as a courtesy estimate only and were obtained from County records . Buyer is advised to obtain an independent measurement.Schedule a showing
The
Nitty Gritty
Find out more info about the details of MLS #2119648 located at 1199 W Fallow Way in Pleasant View.
Central Air
Seer 16 or higher
Bath: Primary
Separate Tub & Shower
Walk-in Closet
Den/Office
Disposal
Gas Log Fireplace
Great Room
Jetted Tub
Updated Kitchen
Oven: Double
Oven: Wall
Countertop Cooking
Vaulted Ceilings
Granite Countertops
Smart Thermostat(s)
Seer 16 or higher
Bath: Primary
Separate Tub & Shower
Walk-in Closet
Den/Office
Disposal
Gas Log Fireplace
Great Room
Jetted Tub
Updated Kitchen
Oven: Double
Oven: Wall
Countertop Cooking
Vaulted Ceilings
Granite Countertops
Smart Thermostat(s)
Basement Entrance
Covered Deck
Double Pane Windows
Formal Entry
Lighting
Covered Patio
Open Porch
Sliding Glass Doors
Walkout Basement
Covered Deck
Double Pane Windows
Formal Entry
Lighting
Covered Patio
Open Porch
Sliding Glass Doors
Walkout Basement
Ceiling Fan
Fireplace Insert
Range
Range Hood
Refrigerator
Water Softener
Window Coverings
Smart Thermostat(s)
Fireplace Insert
Range
Range Hood
Refrigerator
Water Softener
Window Coverings
Smart Thermostat(s)
Dryer
Hot Tub
Washer
Hot Tub
Washer
Curb & Gutter
Paved Road
Sidewalks
Auto Sprinklers - Full
Grad Slope
Lake View
Mountain View
Valley View
Paved Road
Sidewalks
Auto Sprinklers - Full
Grad Slope
Lake View
Mountain View
Valley View
This listing is provided courtesy of my WFRMLS IDX listing license and is listed by seller's Realtor®:
Stacy Johansen
, Brokered by: Real Estate Essentials
Similar Homes
Ogden 84403
6,048 sq ft 0.35 acres
MLS #2103186
MLS #2103186
Come check out this updated multifamily property. Recent updates include: Newer windows, asphalt parking & driveway, HVAC, electrical, pl...
Ogden 84403
4,680 sq ft 0.32 acres
MLS #2112099
MLS #2112099
Located in the heart of Ogden, 3027 Adams Avenue is a fully leased 10-unit Victorian-style property generating $9,300/ month in gross rent. Price...
Morgan 84050
9,571 sq ft 0.95 acres
MLS #2100968
MLS #2100968
Spectacular mountain views located in the greatly desired Summer Ridge Community in Morgan. This spacious and versatile home is stunning as you ...
North Ogden 84414
6,448 sq ft 0.49 acres
MLS #2053510
MLS #2053510
This stunning, custom-built home is a masterpiece of design and functionality. The striking exterior and large double doors makes an elegant firs...
Plain City 84404
6,397 sq ft 0.88 acres
MLS #2109145
MLS #2109145
Homes like this don't hit the market very often! Especially in Plain City! This home sits at the end of a dead end road with no neighbor...
North Ogden 84414
5,995 sq ft 0.32 acres
MLS #2094460
MLS #2094460
***HUGE PRICE IMPROVEMENT!!!*** Welcome to the perfect family retreat! This custom built estate offers the ideal blend of comfort and functionali...
South Weber 84405
5,610 sq ft 0.44 acres
MLS #2116315
MLS #2116315
OPEN HOUSE SATURDAY 10/11/25 FROM 12-2 PM!!! Step into timeless elegance and modern comfort in this beautifully refined home where no detail has...
Layton 84040
6,600 sq ft 0.34 acres
MLS #2099377
MLS #2099377
This Custom Built Home is Nestled in a Luxury Neighborhood next to Hobbs Reservoir and Kays Creek Parkway. Stunning Home Full of High-End Upgrade...
Eden 84310
4,297 sq ft 0.34 acres
MLS #2105193
MLS #2105193
Discover unmatched flexibility and timeless mountain charm in this beautifully crafted home in The Preserve - just minutes from three major ski r...
Hooper 84315
5,436 sq ft 1.03 acres
MLS #2098600
MLS #2098600
Spacious 6-Bedroom Custom Rambler on a Quiet 1-Acre Lot with Huge Shop & ADU! Tucked away on a peaceful dead-end road, this beautifully c...
Eden 84310
4,438 sq ft 0.65 acres
MLS #2119043
MLS #2119043
Nestled in a quiet mountain neighborhood overlooking the ski runs of Nordic Valley, this home combines luxury, comfort, and mountain living. Surr...
Huntsville 84317
2,652 sq ft 0.04 acres
MLS #2059435
MLS #2059435
Beautifully located next to Pineview Reservoir, this luxurious home combines modern design with mountain living. Sold fully furnished, it offers ...
Ogden 84403
6,067 sq ft 0.56 acres
MLS #2104347
MLS #2104347
Discover timeless elegance in this beautifully designed home on Skyline Parkway, offering sweeping mountain and valley views from nearly every ro...
Ogden 84403
5,202 sq ft 0.46 acres
MLS #2100114
MLS #2100114
There are houses, and then there are experiences. This Victorian masterpiece, full of built-in antiques, in Uintah Highlands feels like something...
Eden 84310
3,358 sq ft 0.09 acres
MLS #1978197
MLS #1978197
This "to be built" home is one of Trappers Ridge most popular floor plans- Telluride 4 with walkout basement. The home gives yo...
