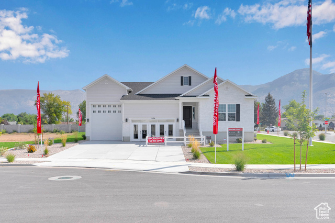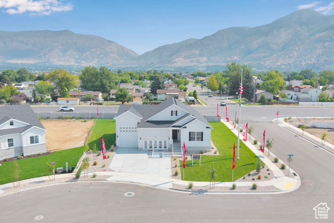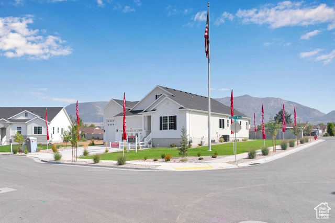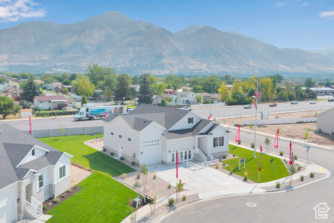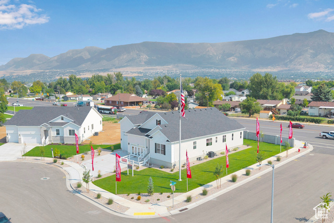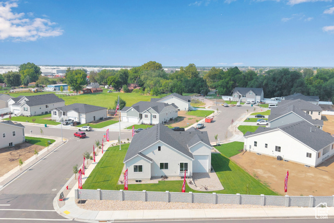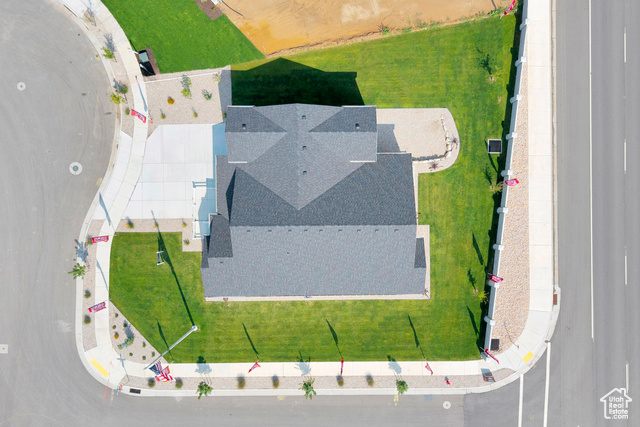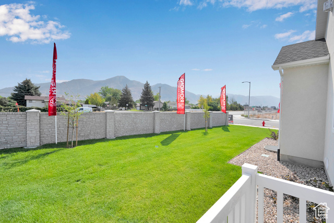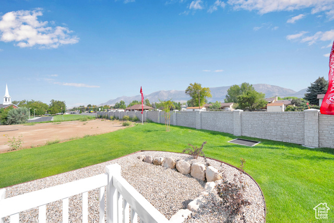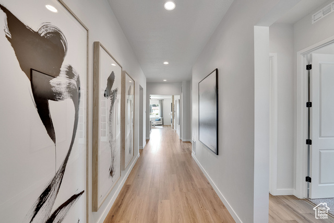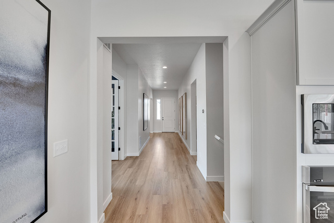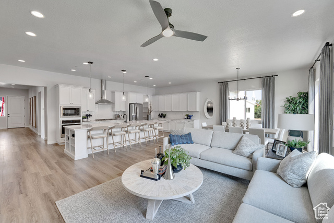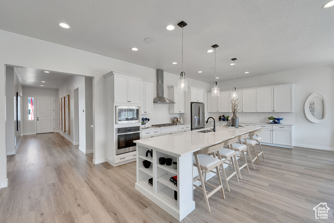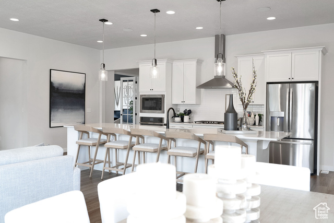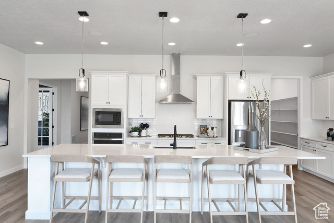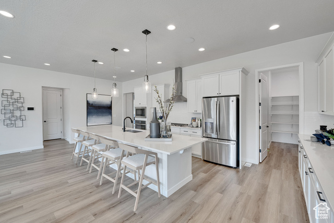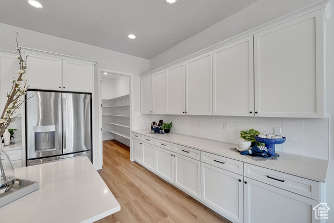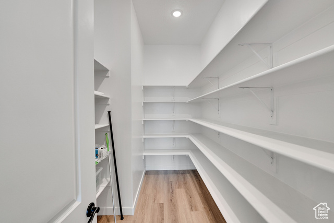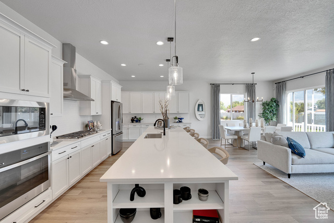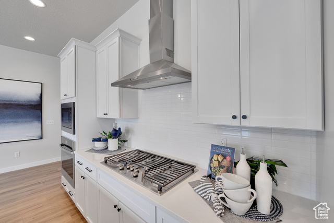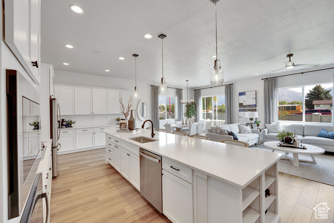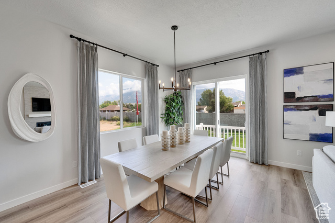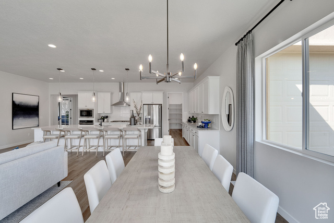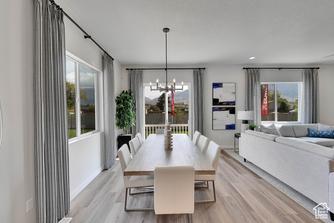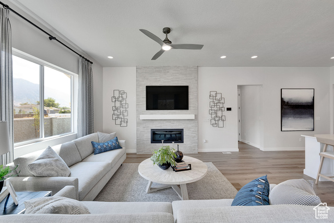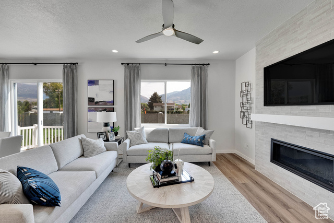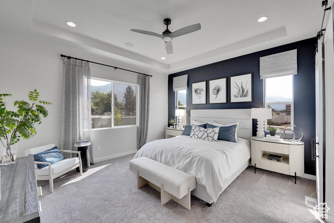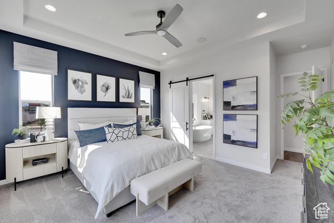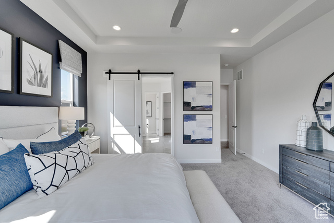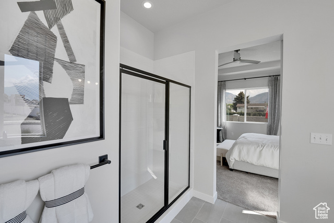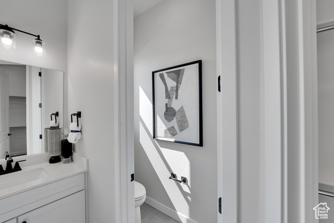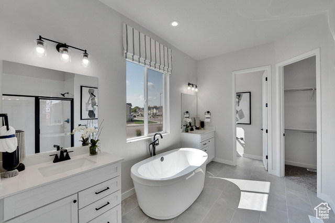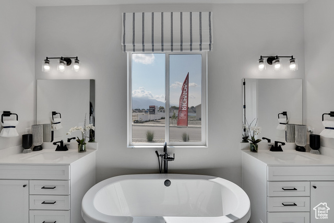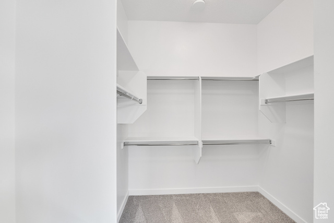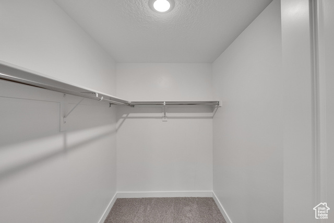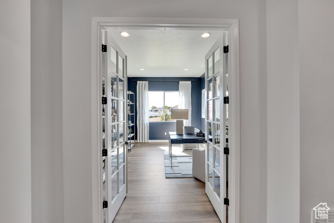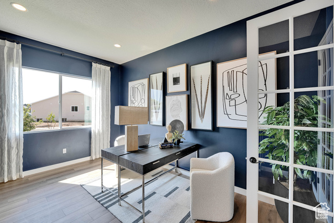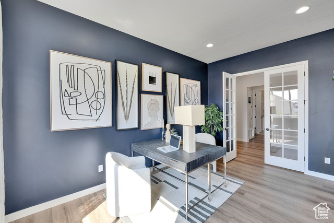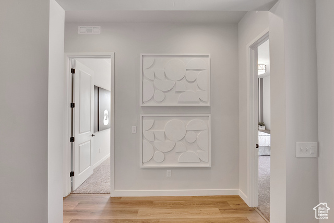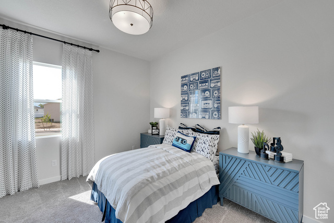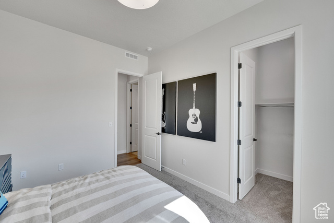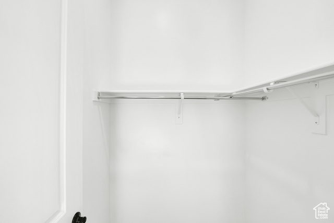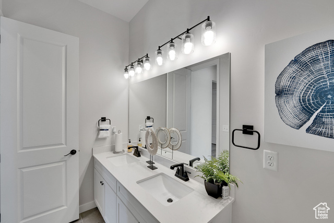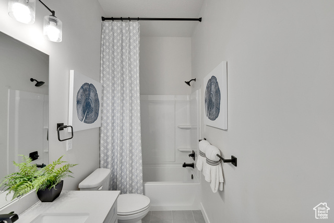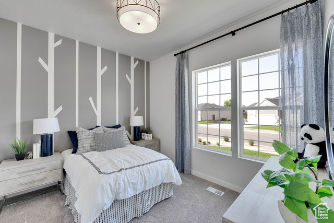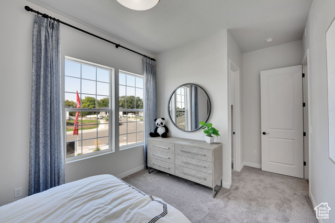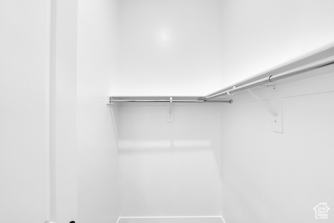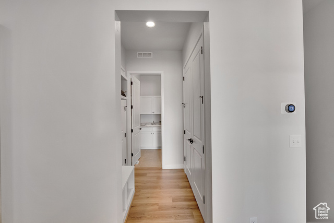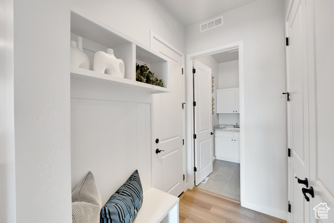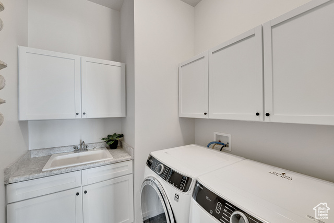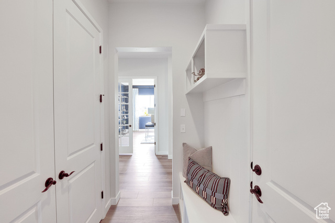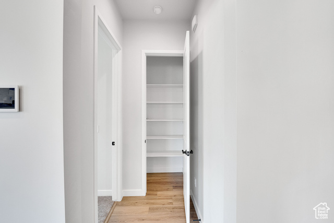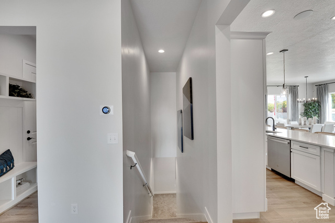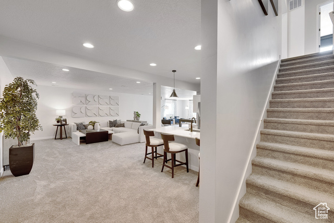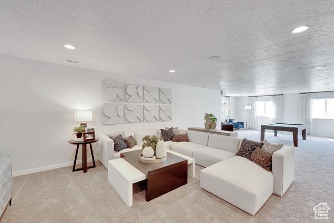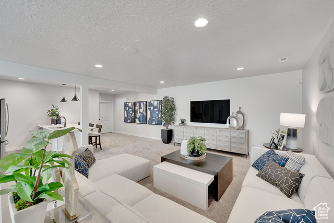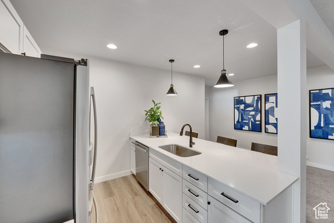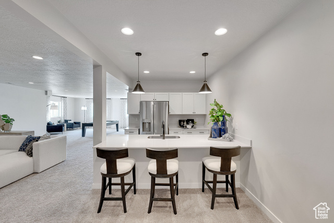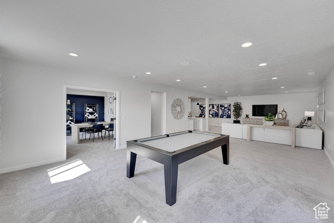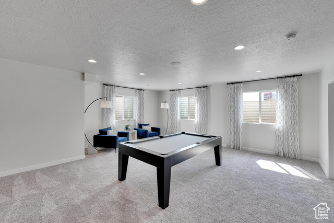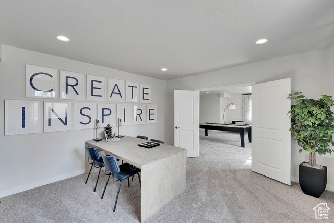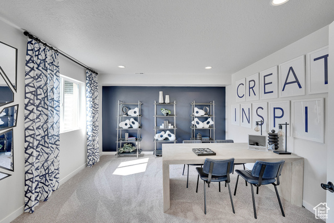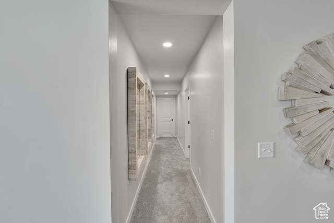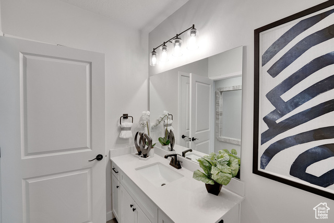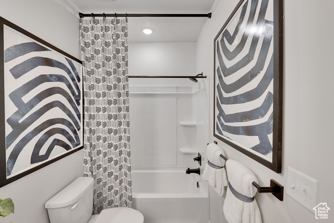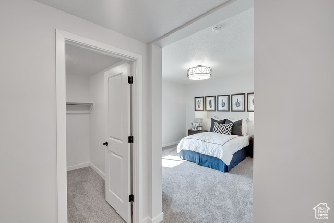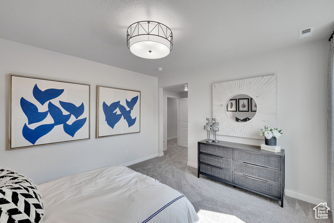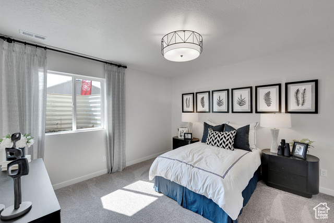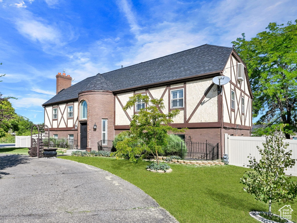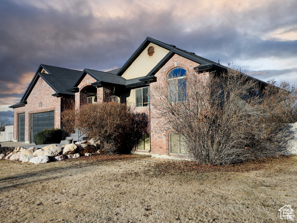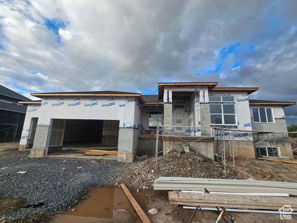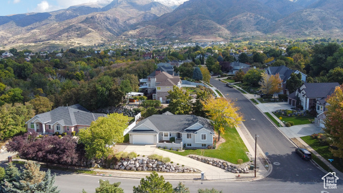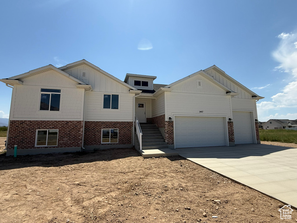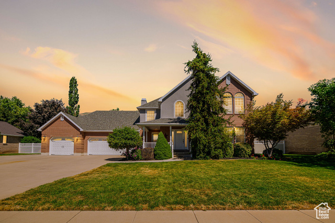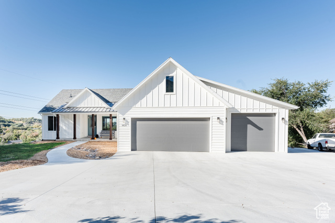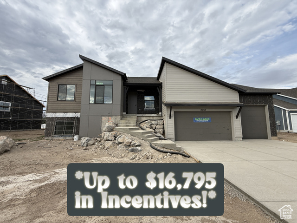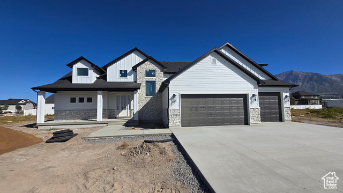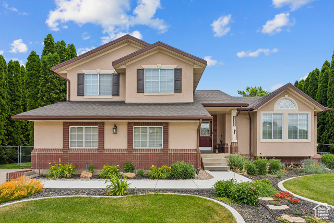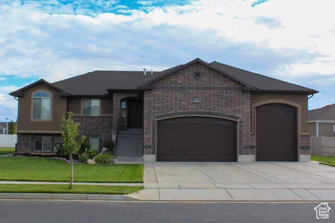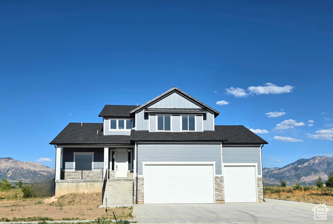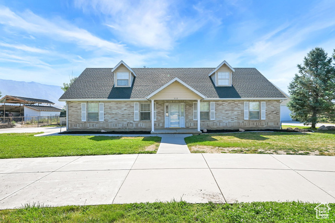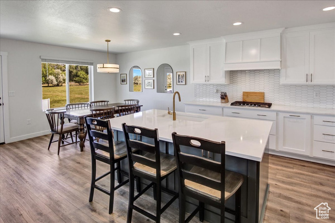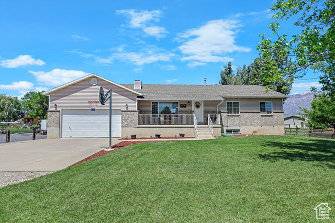1196 N 375 West #1
Harrisville, UT 84404
$830,000 See similar homes
MLS #2108646
Status: Available
By the Numbers
| 4 Bedrooms | 4,760 sq ft |
| 3 Bathrooms | $1/year taxes |
| 3 car garage | |
| .35 acres | |
Listed 55 days ago |
|
| Price per Sq Ft = $174 ($185 / Finished Sq Ft) | |
| Year Built: 2024 | |
Rooms / Layout
| Square Feet | Beds | Baths | Laundry | |
|---|---|---|---|---|
| Main Floor | 2,455 | 3 | 2 | 1 |
| Basement | 2,305(88% fin.) | 1 | 1 |
Dining Areas
| No dining information available |
Schools & Subdivision
| Subdivision: Ashlar Cove | |
| Schools: Weber School District | |
| Elementary: Pioneer | |
| Middle: Orion | |
| High: Fremont |
Realtor® Remarks:
***CONTRACT ON THIS HOME TODAY AND QUALIFY FOR A 7/6 ARM CONV RATE AS LOW AS 3.999% OR 30-YR FIXED CONV RATE AS LOW AS 4.875% AT NO COST TO THE BUYER. Restrictions Apply: Contact Us for More Information*** |The ranch-style Harris plan features an inviting open layout, showcasing a spacious kitchen with a convenient center island, a dining nook, great room and 10' ceilings on main level. Adjacent to these areas is the owner's suite, which includes an oversized walk-in closet and a private bathroom with Deluxe Bath 2. Additionally, there are two bedrooms and a full bathroom nearby, along with a study. This home also includes a 2-car garage and an attached RV garage. Other highlights include a gourmet kitchen, finished basement with 9' ceilings. kitchen, a flex room and additional bedroom.Schedule a showing
The
Nitty Gritty
Find out more info about the details of MLS #2108646 located at 1196 N 375 West #1 in Harrisville.
Central Air
Seer 16 or higher
Bath: Primary
Walk-in Closet
Den/Office
Disposal
French Doors
Second Kitchen
Oven: Wall
Countertop Cooking
Range: Gas
Range/Oven
Seer 16 or higher
Bath: Primary
Walk-in Closet
Den/Office
Disposal
French Doors
Second Kitchen
Oven: Wall
Countertop Cooking
Range: Gas
Range/Oven
Double Pane Windows
Sliding Glass Doors
Sliding Glass Doors
Ceiling Fan
Dryer
Microwave
Range Hood
Refrigerator
Washer
Dryer
Microwave
Range Hood
Refrigerator
Washer
Curb & Gutter
Partially Fenced
Paved Road
Sidewalks
Auto Sprinklers - Full
Mountain View
Partially Fenced
Paved Road
Sidewalks
Auto Sprinklers - Full
Mountain View
This listing is provided courtesy of my WFRMLS IDX listing license and is listed by seller's Realtor®:
Dan Tencza
and Mike Crawford, Brokered by: Richmond American Homes of Utah, Inc
Similar Homes
Plain City 84404
4,790 sq ft 0.50 acres
MLS #2112609
MLS #2112609
Adorable Tudor style home in the desired community of Plain City. Gourmet kitchen offering a 12' island w/plenty of seating. Entertainin...
Marriott Slaterville 84404
3,749 sq ft 0.45 acres
MLS #2118947
MLS #2118947
Have you been looking for a 3800- sq ft MOVE IN READY fully finished rambler in Marriott-Slaterville? If so, this is a home you need to see! A fe...
West Weber 84401
4,251 sq ft 0.21 acres
MLS #2119572
MLS #2119572
Beautiful south-facing home with stunning Mount Ogden views. Enjoy a massive garage, covered patio perfect for entertaining, and abundant natural...
Kaysville 84037
3,945 sq ft 0.29 acres
MLS #2116180
MLS #2116180
A freshly remodelled craftsman style, main-level living rambler on the corner of Thornfield and Windsor Lane in sought after King Clarion on the ...
Farr West 84404
3,650 sq ft 0.30 acres
MLS #2114633
MLS #2114633
Rates as low as 3.875 with 2/1 buy down through our preferred lender. Beautifully built brand-new 5-bedroom, 3-bath home on a generous 1/3-acre l...
Layton 84040
3,678 sq ft 0.25 acres
MLS #2105747
MLS #2105747
Recent Price Adjustment on Beautifully Kept Home in East Layton! Built in 1990 and thoughtfully updated throughout, this move-in-ready home offer...
Ogden 84404
4,016 sq ft 0.98 acres
MLS #2117312
MLS #2117312
Almost new East Bench Custom home at the mouth of Ogden Canyon. This home sits on .98 acres, features 9' ceilings, foam-insulated constr...
Plain City 84404
3,914 sq ft 0.35 acres
MLS #2107210
MLS #2107210
Welcome to the Sonoma (Mountain Modern) Plan at Diamond E in Plain City. This new construction rambler offers 1,913 square feet on the main level...
Farr West 84404
3,333 sq ft 0.34 acres
MLS #2112495
MLS #2112495
Welcome to your brand-new dream home! This stunning 4-bedroom, 3.5-bath residence sits on a spacious 1/3-acre lot and features high-end finishes ...
Kaysville 84037
3,009 sq ft 0.50 acres
MLS #2091803
MLS #2091803
Welcome home to this custom residence in West Kaysville, perfectly positioned on a -acre, fully landscaped lot along a graceful curved street. Th...
Farr West 84404
3,306 sq ft 0.36 acres
MLS #2115594
MLS #2115594
A House to Call HOME, Upgrades Throughout. Manicured LandScape with the touch of of a florist with the Beautiful flowers. Pride in Ownership...
Plain City 84404
3,908 sq ft 0.34 acres
MLS #2101964
MLS #2101964
Beautiful 4 bedroom 2.5 bath new construction home in a very desirable neighborhood This home is close to schools, parks, dinning easy access to...
Farr West 84404
2,424 sq ft 1.14 acres
MLS #2098115
MLS #2098115
PRICE REDUCED! Charming 2 Story Home on Over an Acre With Bonus Apartment & Shop!This stunning horse property offers a spacious 4 bed, 3...
Farr West 84404
3,756 sq ft 0.34 acres
MLS #2093679
MLS #2093679
Impeccable and move in ready. Better than brand new! No need to purchase blinds, put in landscaping, or figure out where to park your RV. The ex...
Plain City 84404
3,013 sq ft 1.63 acres
MLS #2087078
MLS #2087078
Welcome to your dream country escape! This exceptional 1.63-acre horse property in beautiful Plain City has everything you need for comfortable l...
