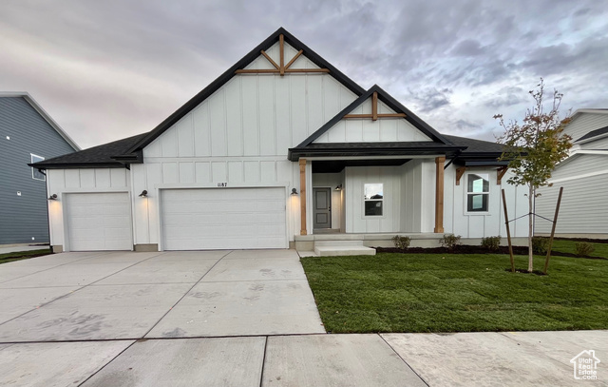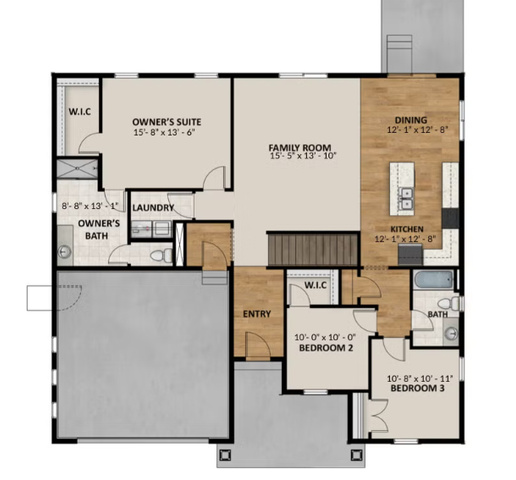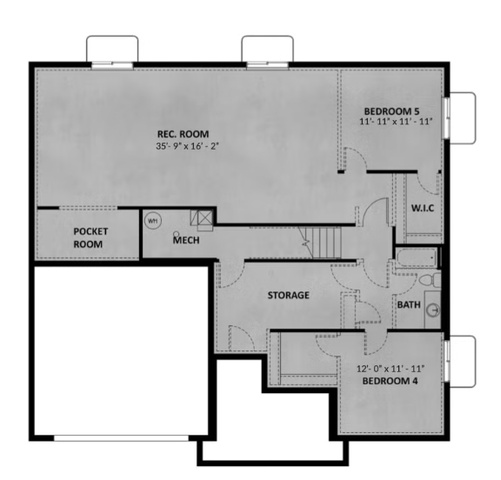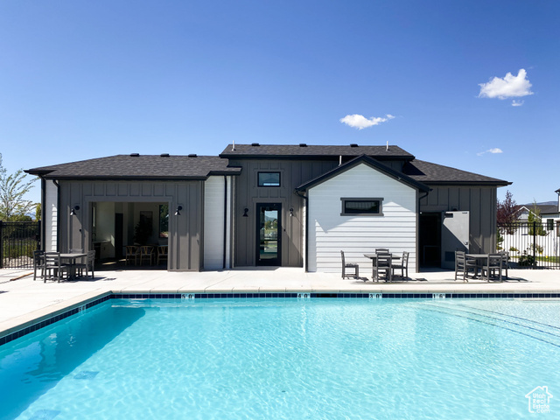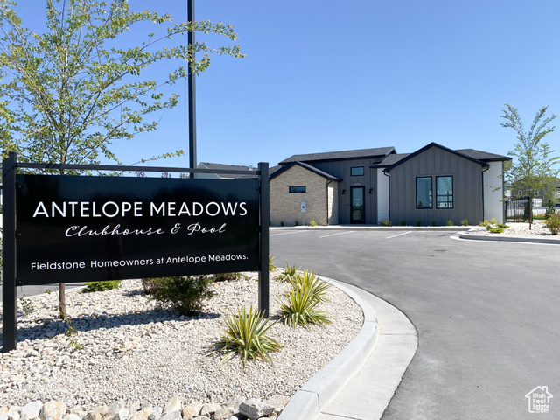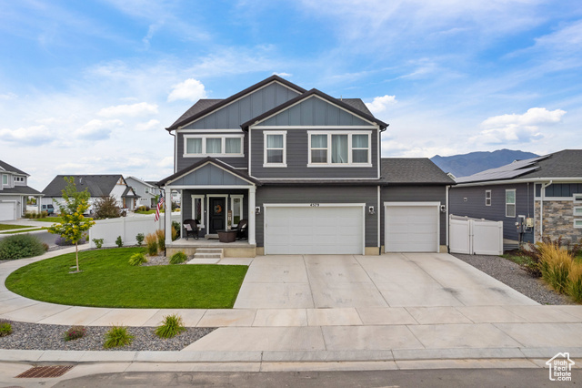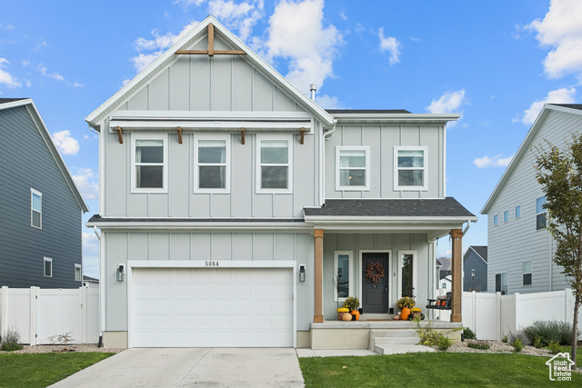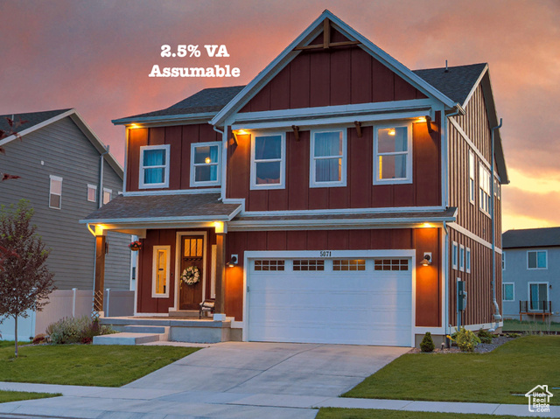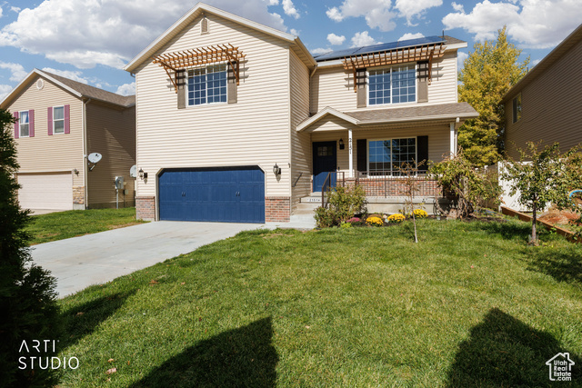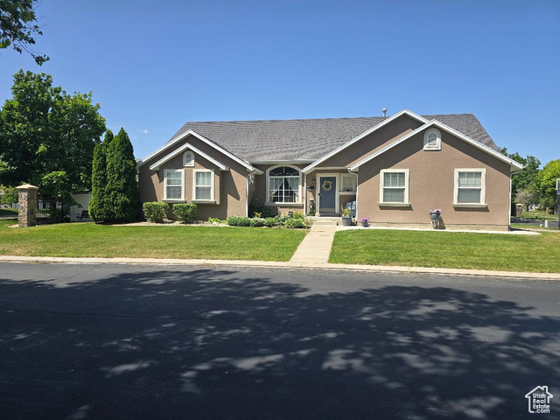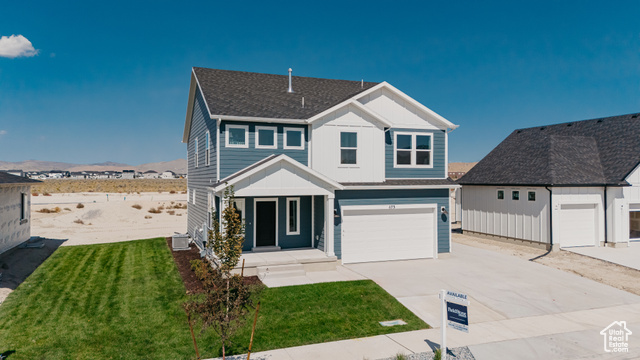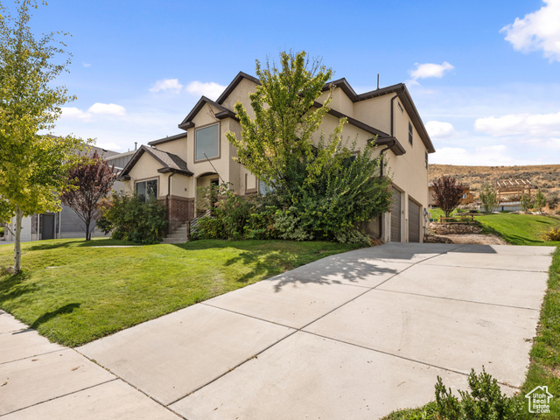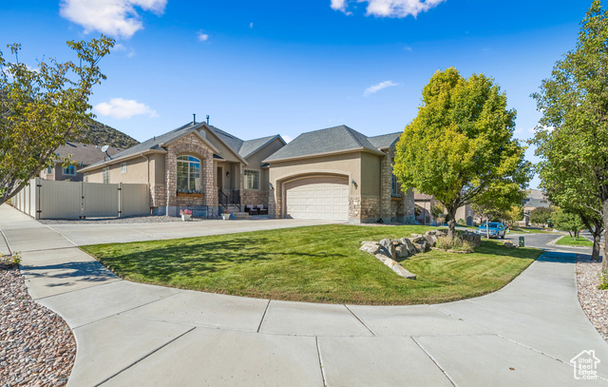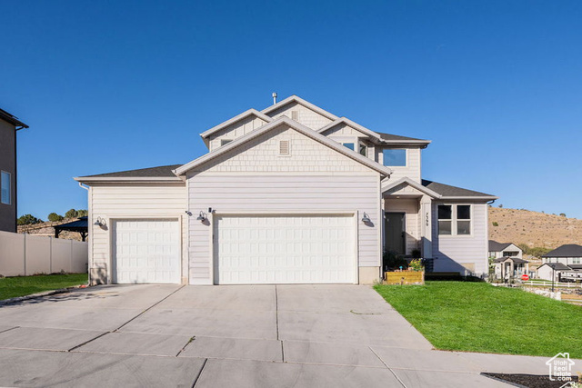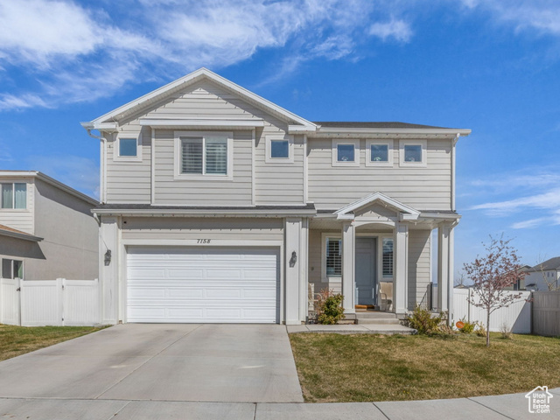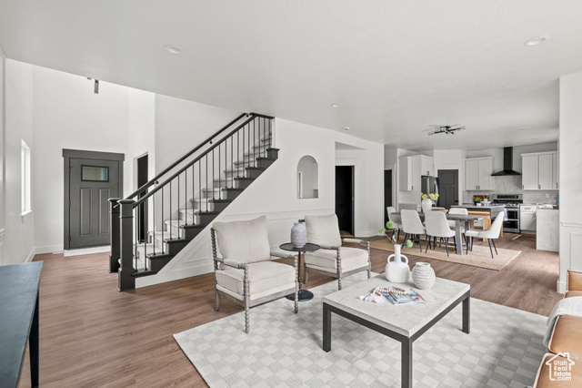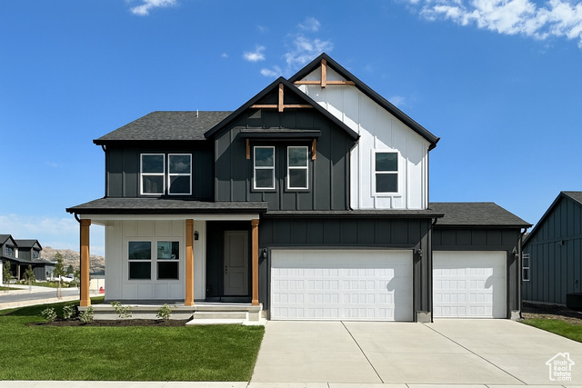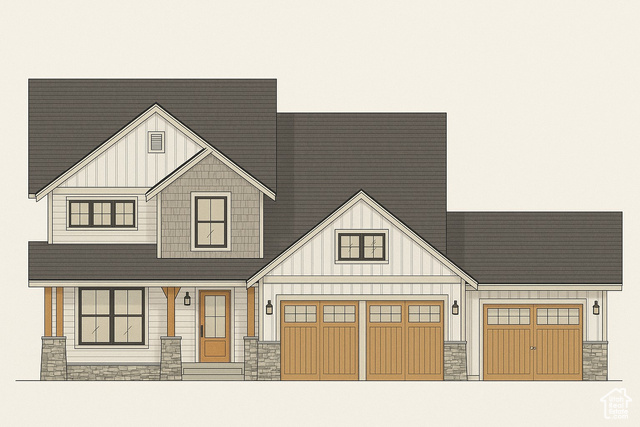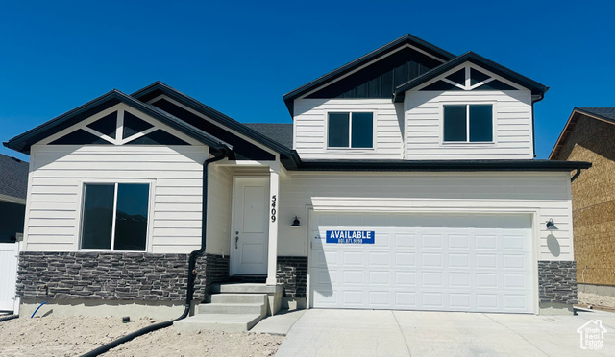1187 E Blackfeet Dr #524
Eagle Mountain, UT 84005
$664,900 See similar homes
MLS #2098601
Status: Offer Accepted
By the Numbers
| 5 Bedrooms | 3,209 sq ft |
| 3 Bathrooms | $1/year taxes |
| 3 car garage | HOA: $154/month |
| .17 acres | |
Listed 105 days ago |
|
| Price per Sq Ft = $207 ($207 / Finished Sq Ft) | |
| Year Built: 2025 | |
Rooms / Layout
| Square Feet | Beds | Baths | Laundry | |
|---|---|---|---|---|
| Main Floor | 1,634 | 3 | 2 | 1 |
| Basement | 1,575(100% fin.) | 2 | 1 |
Dining Areas
| No dining information available |
Schools & Subdivision
| Subdivision: Antelope Meadows | |
| Schools: Alpine School District | |
| Elementary: Eagle Valley | |
| Middle: Frontier | |
| High: Cedar Valley High school |
Realtor® Remarks:
Stunning New Construction in Antelope Meadows Move-In Ready This September! This beautifully designed Oakley floor plan home by Fieldstone Homes is currently under construction and estimated to be completed by mid-September. Located in the highly desirable Antelope Meadows community in Eagle Mountain, this spacious rambler-style home offers 5 bedrooms, 3 bathrooms, and open-concept layout! The main level features 9ft ceilings, upgrade countertops, cabinets, and stainless steel appliances. The oversized 3-car garage provides ample storage and parking space. New construction doesn't have to be built from the ground up... this home will be finished before you know it!Schedule a showing
The
Nitty Gritty
Find out more info about the details of MLS #2098601 located at 1187 E Blackfeet Dr #524 in Eagle Mountain.
Central Air
Bath: Primary
Walk-in Closet
Range: Gas
Bath: Primary
Walk-in Closet
Range: Gas
Open Porch
Sliding Glass Doors
Open Patio
Sliding Glass Doors
Open Patio
Curb & Gutter
Paved Road
Auto Sprinklers - Partial
Paved Road
Auto Sprinklers - Partial
This listing is provided courtesy of my WFRMLS IDX listing license and is listed by seller's Realtor®:
Rachel Houskeeper
and Travis Schloderer, Brokered by: Fieldstone Realty LLC
Similar Homes
Eagle Mountain 84005
2,289 sq ft 0.16 acres
MLS #2105313
MLS #2105313
*** 4.3% Seller Financing Available!!! *** Come check out this incredible home in the coveted Brylee Farms community! This house is amazing with ...
Eagle Mountain 84005
2,953 sq ft 0.19 acres
MLS #2099922
MLS #2099922
RIGHT NOW BUYERS CAN GET AN INTEREST RATE BUY DOWN FROM OUR PREFERRED LENDER. This beautifully kept, corner lot home is located in the newer sec...
Eagle Mountain 84005
3,175 sq ft 0.11 acres
MLS #2110367
MLS #2110367
Welcome to 5084 N Espalier Dr-where thoughtful design meets comfort in every detail. This stunning 4-bedroom, 4-bath residence was professionally...
Eagle Mountain 84005
3,069 sq ft 0.10 acres
MLS #2093251
MLS #2093251
Brand new backyard! Fence, sod, and landscaped plant beds coming soon-perfect for outdoor relaxation .2.5% Assumable VA Mortgage | $150K in Custo...
Eagle Mountain 84005
4,332 sq ft 0.16 acres
MLS #2116033
MLS #2116033
One Word SPACE! If you've been searching for a home that can handle all your family, all your friends, and all your dreams, this is it....
Saratoga Springs 84045
4,652 sq ft 0.22 acres
MLS #2093079
MLS #2093079
PRICE IMPROVEMENT FOR YOU! Awesome price per square foot! Huge square footage on this super cool corner lot home! Nice square footage, for sure...
Eagle Mountain 84005
3,213 sq ft 0.16 acres
MLS #2112911
MLS #2112911
Beautiful New Construction Home with Mountain Views! This 4-bedroom, 3.5-bath home offers an open floor plan with spacious living areas and over ...
Eagle Mountain 84005
4,159 sq ft 0.43 acres
MLS #2109392
MLS #2109392
Price reduced! Come check out this beautiful home! This home has everything you need and more! Come see this at this week's open house! ...
Eagle Mountain 84005
4,150 sq ft 0.18 acres
MLS #2115259
MLS #2115259
Spacious rambler in the heart of The Ranches, Eagle Mountain! Bright, open layout with tall ceilings, granite counters, and plenty of kitchen spa...
Eagle Mountain 84005
3,807 sq ft 0.22 acres
MLS #2098145
MLS #2098145
This home is incredible inside and you have to experience it in person to see everything it offers!! It's the best deal in Eagle Mountai...
Eagle Mountain 84005
3,111 sq ft 0.12 acres
MLS #2079144
MLS #2079144
Stunning Corner-Lot Home in the Desirable Silver Lake Community. Welcome to this beautifully maintained 5-bedroom, 3.5-bathroom home nestled on a...
Eagle Mountain 84005
3,202 sq ft 0.21 acres
MLS #2098146
MLS #2098146
BEST VIEWS in UTAH COUNTY! Discover this professionally designed & fully remodeled masterpiece. No backyard neighbors & open spac...
Eagle Mountain 84005
3,231 sq ft 0.31 acres
MLS #2116919
MLS #2116919
***This is a TO BE BUILT LISTING***Welcome to the stunning Alpine floorplan, a spacious two-story home Featuring 5 bedrooms and 3.5 bathrooms, th...
Eagle Mountain 84005
2,367 sq ft 0.19 acres
MLS #2088309
MLS #2088309
VIEWS!!! The best view in the area. 180 degree view of the valley and Utah Lake. This home is TO BE BUILT, allowing the buyer to pick all finis...
Eagle Mountain 84005
3,551 sq ft 0.14 acres
MLS #2119767
MLS #2119767
Move in Ready-$10K incentive-No HOA-Fully finished basement with independent access and permitted to rent. Fully landscaped! This floor plan is ...
