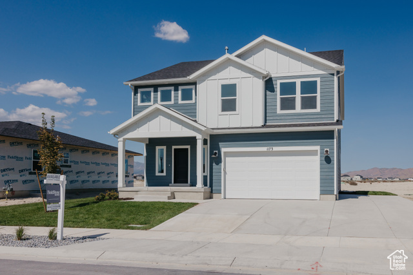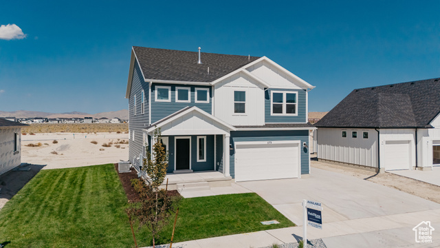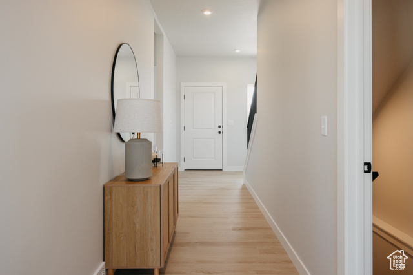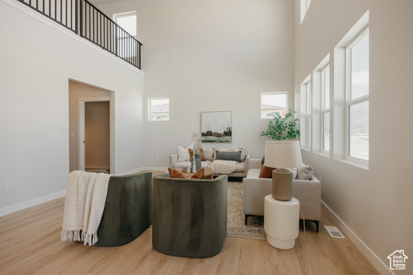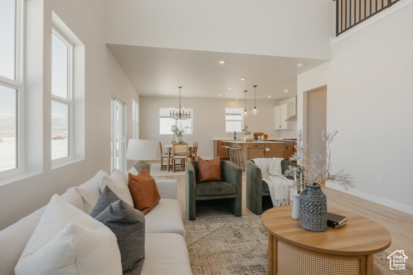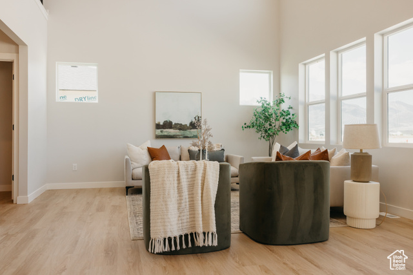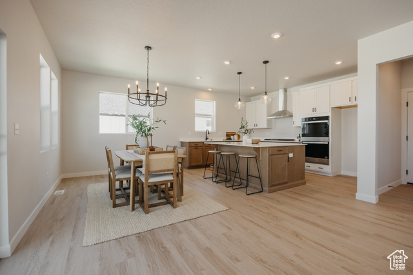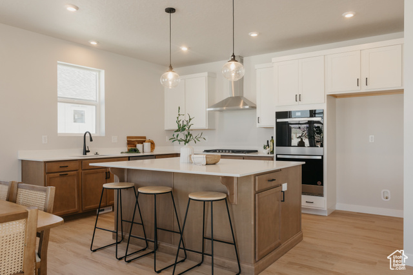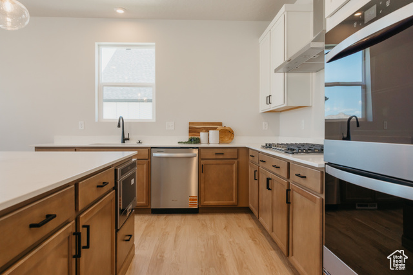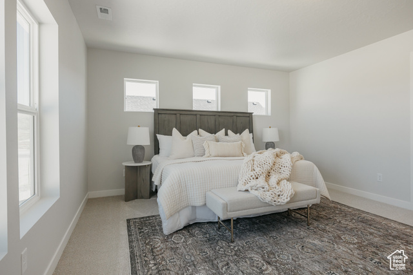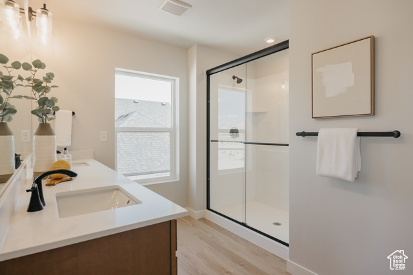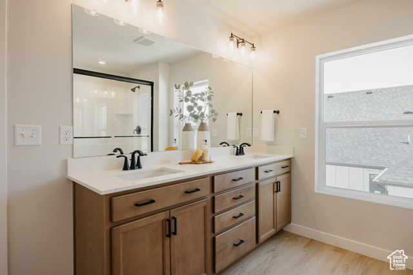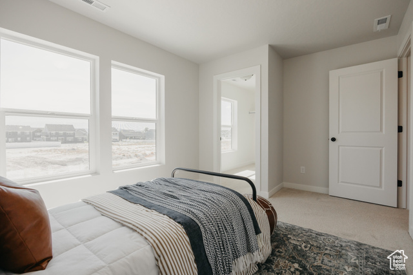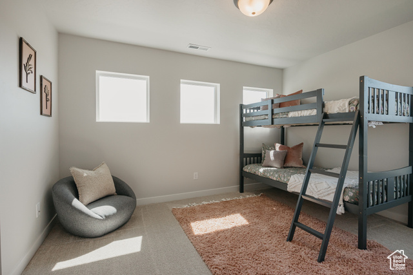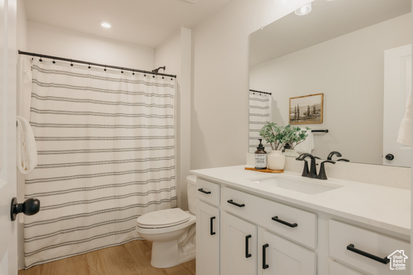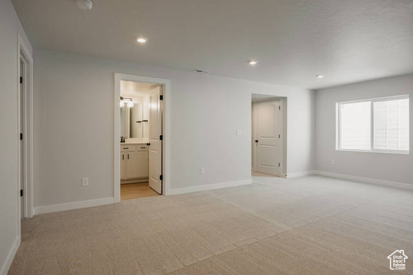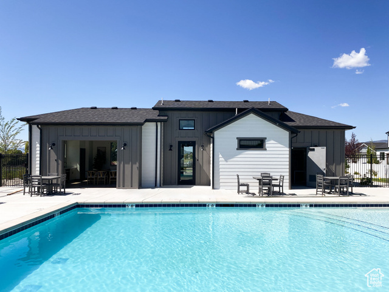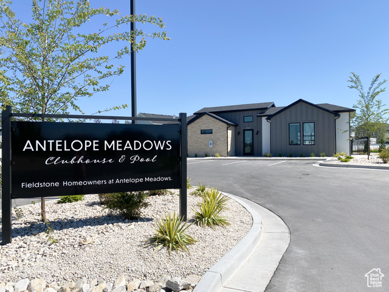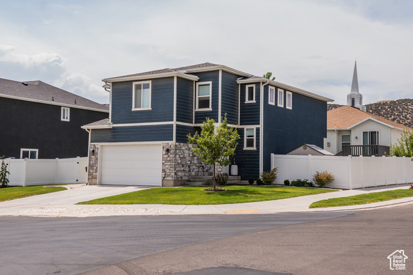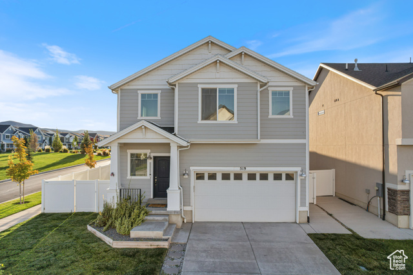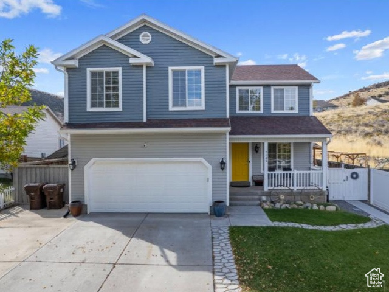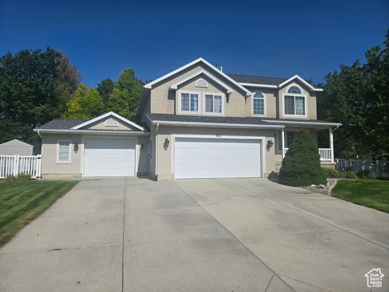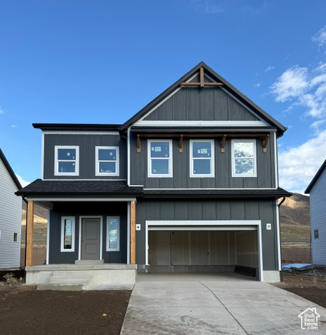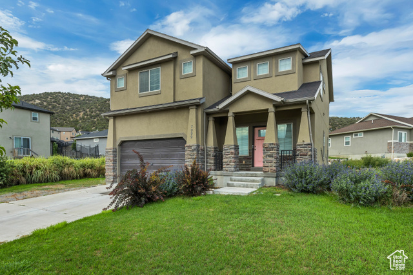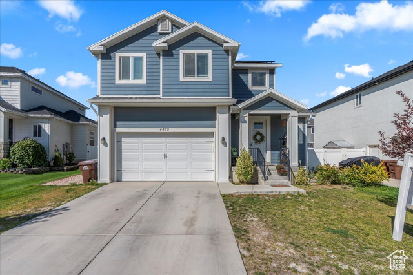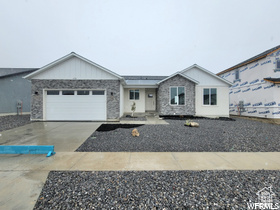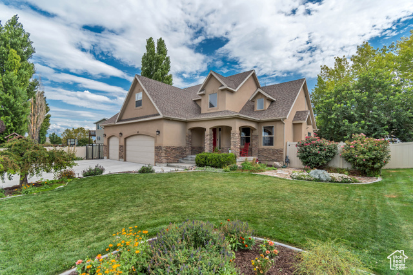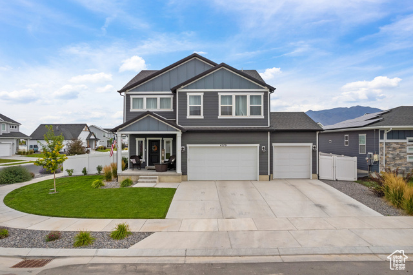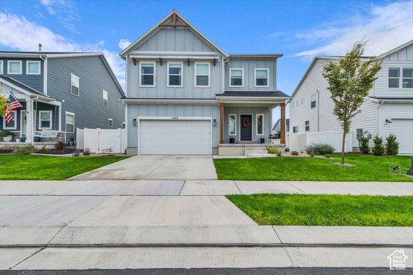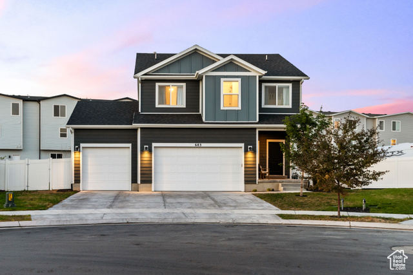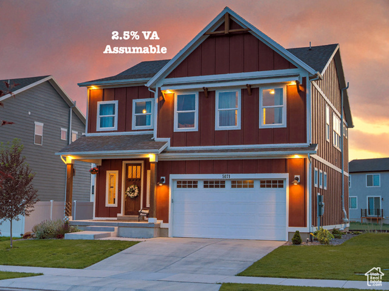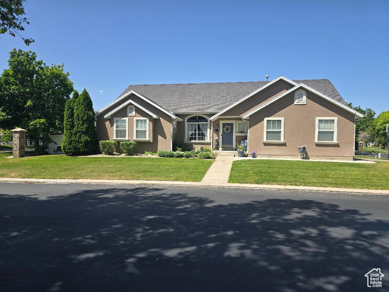1173 E Blackfeet Dr #523
Eagle Mountain, UT 84005
$618,990 See similar homes
MLS #2112911
Status: Available
By the Numbers
| 4 Bedrooms | 3,213 sq ft |
| 4 Bathrooms | $1/year taxes |
| 2 car garage | HOA: $154/month |
| .16 acres | |
Listed 13 days ago |
|
| Price per Sq Ft = $193 ($193 / Finished Sq Ft) | |
| Year Built: 2025 | |
Rooms / Layout
| Square Feet | Beds | Baths | Laundry | |
|---|---|---|---|---|
| Floor 2 | 1,243 | 3 | 2 | 1 |
| Main Floor | 1,004 | 1 | ||
| Basement | 966(100% fin.) | 1 | 1 |
Dining Areas
| No dining information available |
Schools & Subdivision
| Subdivision: Antelope Meadows | |
| Schools: Alpine School District | |
| Elementary: Eagle Valley | |
| Middle: Frontier | |
| High: Cedar Valley High school |
Realtor® Remarks:
This Elwood floorplan is fully finished with 4 bedrooms, 3.5 bathrooms and open concept on the main floor. The kitchen features a large island with double ovens and large pantry. Owner's suite has double vanity sink and large walk-in closet. Basement is spacious with one bedroom, full bathroom and large rec room.Schedule a showing
The
Nitty Gritty
Find out more info about the details of MLS #2112911 located at 1173 E Blackfeet Dr #523 in Eagle Mountain.
Central Air
Bath: Primary
Walk-in Closet
Disposal
Oven: Gas
Oven: Wall
Range: Gas
Bath: Primary
Walk-in Closet
Disposal
Oven: Gas
Oven: Wall
Range: Gas
Open Porch
Sliding Glass Doors
Open Patio
Sliding Glass Doors
Open Patio
Curb & Gutter
Paved Road
Auto Sprinklers - Partial
Mountain View
Paved Road
Auto Sprinklers - Partial
Mountain View
This listing is provided courtesy of my WFRMLS IDX listing license and is listed by seller's Realtor®:
Rachel Houskeeper
and Travis Schloderer, Brokered by: Fieldstone Realty LLC
Similar Homes
Eagle Mountain 84005
2,936 sq ft 0.14 acres
MLS #2107646
MLS #2107646
One of the best family neighborhoods in Utah! This location is amazing! You will enjoy a short walk to the elementary school, a community church,...
Saratoga Springs 84045
3,224 sq ft 0.10 acres
MLS #2104782
MLS #2104782
Welcome to 519 s Valkyrie Ln, your next home. This 4 bed 3.5 bath home is the perfect place to call yours. Close to Pioneer Crossing, all the sto...
Eagle Mountain 84005
2,557 sq ft 0.19 acres
MLS #2109785
MLS #2109785
Spacious 5-bedroom, 3.5-bath home offers a unique blend of privacy and convenience. The property includes a spacious cold storage area and a base...
Saratoga Springs 84045
2,310 sq ft 0.29 acres
MLS #2113239
MLS #2113239
OPEN HOUSE SATURDAY SEPT 27TH 11 AM TO 1 PM. You will love this home! probably one of the best lots in the subdivision; large corner lot that...
Eagle Mountain 84005
2,953 sq ft 0.11 acres
MLS #2112809
MLS #2112809
*** Under 3% rate incentive offered***This Rockwell is both stylish and functional with its fully finished 4 bedrooms, 3.5 bathrooms and 2,953 to...
Eagle Mountain 84005
3,142 sq ft 0.23 acres
MLS #2108021
MLS #2108021
This Eagle Mountain home offers a range of modern features. The kitchen includes granite countertops, a large island with built-in storage, a tou...
Eagle Mountain 84005
2,666 sq ft 0.11 acres
MLS #2109613
MLS #2109613
Beautiful 2 story home in the Silver Lake Subdivision. Awesome Layout upstairs features 3 bedrooms and 2 bathrooms. Mother in law apartment in th...
Eagle Mountain 84005
2,984 sq ft 0.17 acres
MLS #2113389
MLS #2113389
Only 3 years old, this beautiful house provides a new look and feel. With a fully finished basement and professionally done mother-in-law apartme...
Saratoga Springs 84045
3,122 sq ft 0.20 acres
MLS #2106798
MLS #2106798
AMAZING VALUE AND PRICED TO SELL FAST!! Lots of updates and upgrades! 3 Car Garage! Huge driveway and RV parking with RV electrical hookup! Spaci...
Eagle Mountain 84005
2,953 sq ft 0.19 acres
MLS #2099922
MLS #2099922
RIGHT NOW BUYERS CAN GET AN INTEREST RATE BUY DOWN FROM OUR PREFERRED LENDER. This beautifully kept, corner lot home is located in the newer sec...
Eagle Mountain 84005
3,175 sq ft 0.11 acres
MLS #2110367
MLS #2110367
Welcome to 5084 N Espalier Dr-where thoughtful design meets comfort in every detail. This stunning 4-bedroom, 4-bath residence was professionally...
Eagle Mountain 84005
2,289 sq ft 0.16 acres
MLS #2105313
MLS #2105313
Come check out this incredible home in the coveted Brylee Farms community! This house is amazing with its large windows in the living room and th...
Eagle Mountain 84005
3,069 sq ft 0.10 acres
MLS #2093251
MLS #2093251
Brand new backyard! Fence, sod, and landscaped plant beds coming soon-perfect for outdoor relaxation .2.5% Assumable VA Mortgage | $150K in Custo...
Saratoga Springs 84045
4,652 sq ft 0.22 acres
MLS #2093079
MLS #2093079
PRICE IMPROVEMENT FOR YOU! Awesome price per square foot! Huge square footage on this super cool corner lot home! Nice square footage, for sure...
