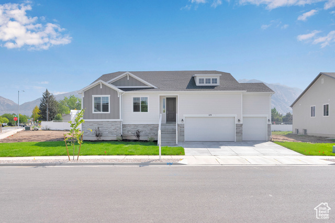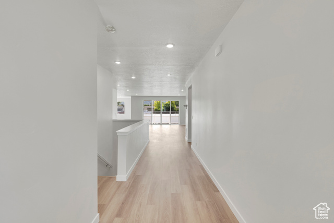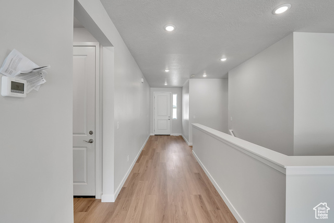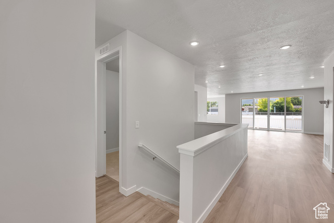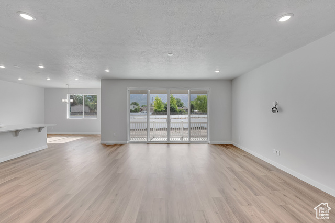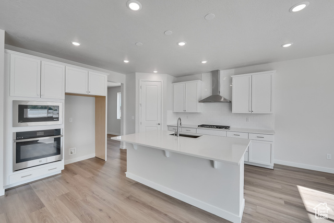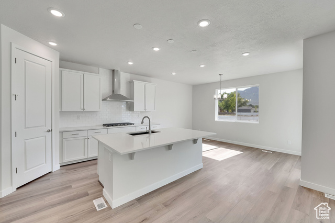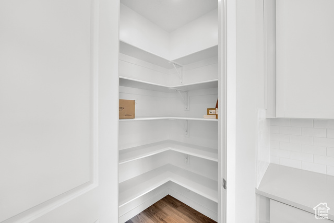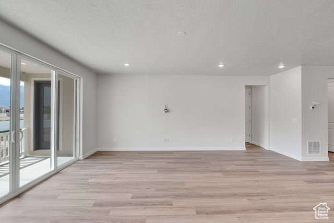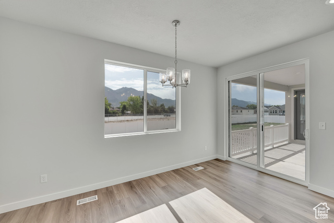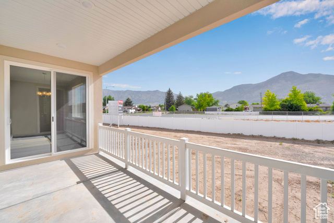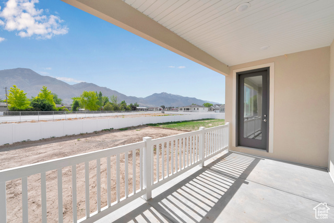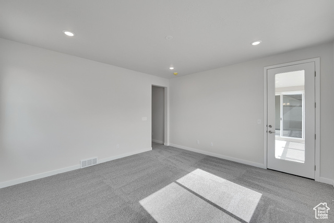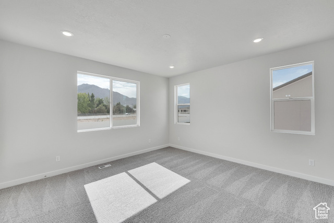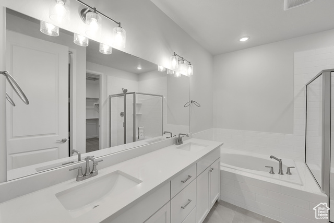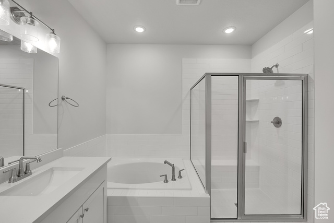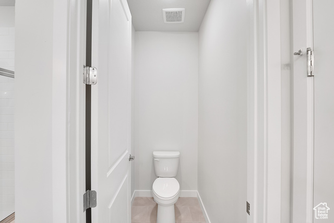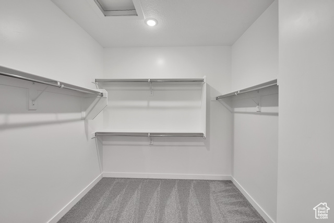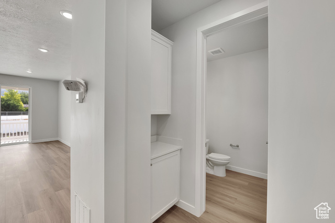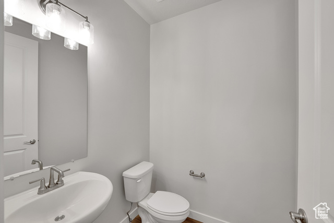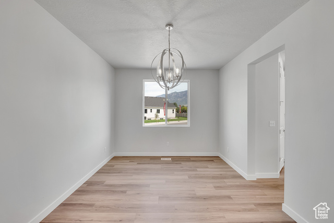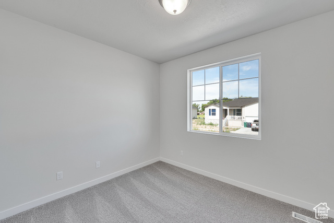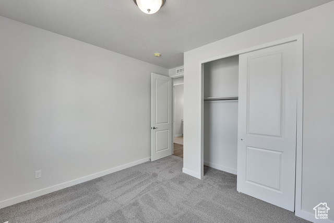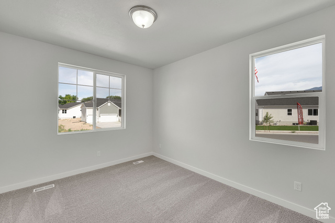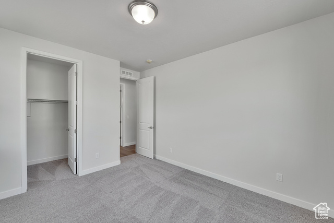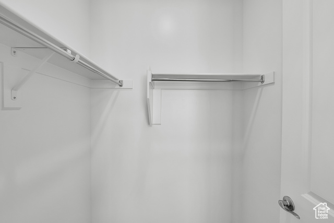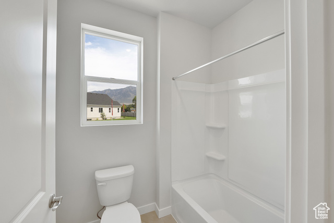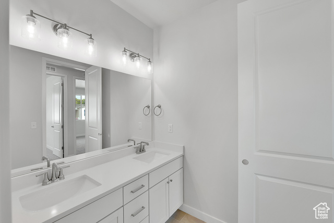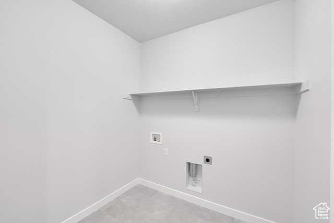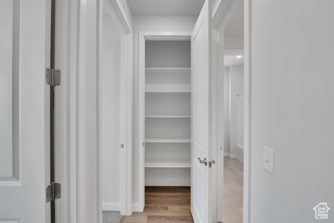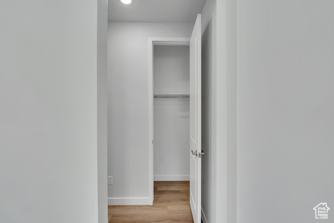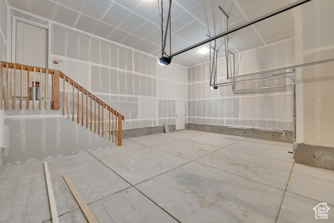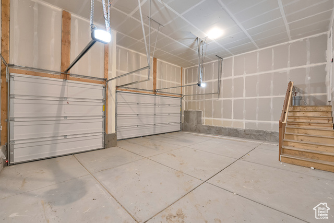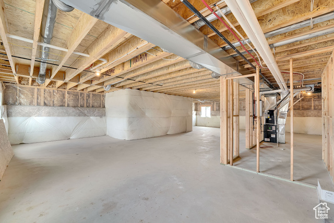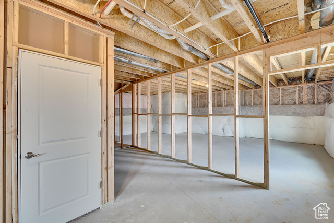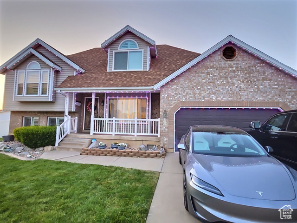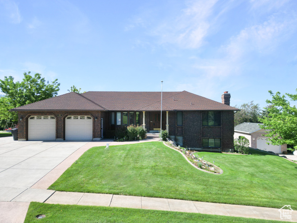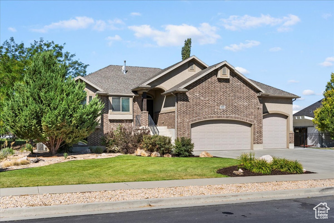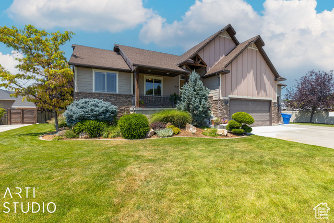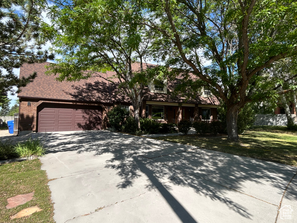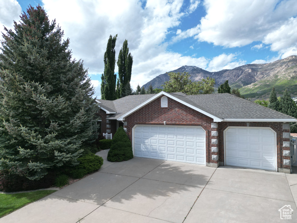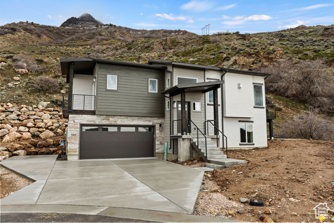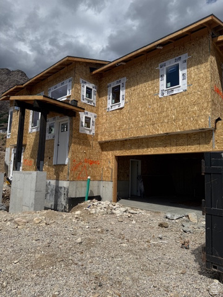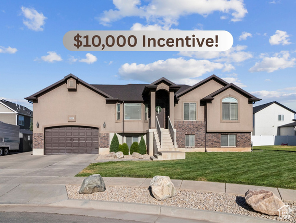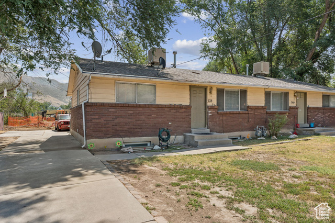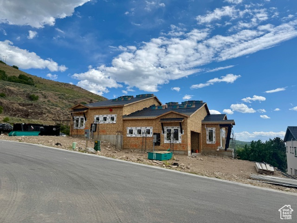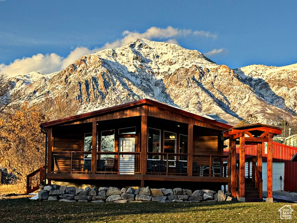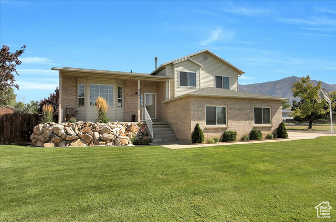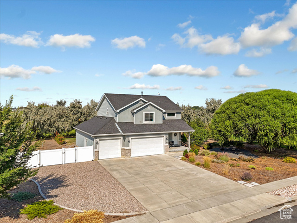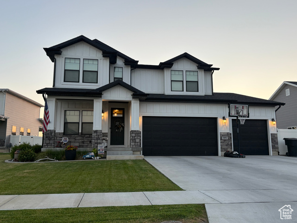1170 N 375 West #23
Harrisville, UT 84404
$670,990 See similar homes
MLS #2102909
Status: Available
By the Numbers
| 3 Bedrooms | 4,602 sq ft |
| 3 Bathrooms | $1/year taxes |
| 3 car garage | |
| .40 acres | |
Listed 33 days ago |
|
| Price per Sq Ft = $146 ($282 / Finished Sq Ft) | |
| Year Built: 2025 | |
Rooms / Layout
| Square Feet | Beds | Baths | Laundry | |
|---|---|---|---|---|
| Main Floor | 2,378 | 3 | 3 | 1 |
| Basement | 2,224(0% fin.) |
Dining Areas
| No dining information available |
Schools & Subdivision
| Subdivision: Ashlar Cove | |
| Schools: Weber School District | |
| Elementary: Pioneer | |
| Middle: Orion | |
| High: Fremont |
Realtor® Remarks:
**CONTRACT ON THIS HOME TODAY AND QUALIFY FOR INCENTIVES UP TO $59,000 WITH NO COST TO THE BUYER. Restrictions Apply: Contact Us for More Information ** | Designed for entertaining, the ranch-style Delaney plan boasts a formal dining room, an expansive great room and a well-appointed kitchen with a walk-in pantry, center island, breakfast nook and gourmet features. Other highlights include a 3-car garage, central laundry and lavish primary suite featuring an oversized walk-in closet and private bath. Additional features include Deluxe Master Bath 1, 8' doors on main and meet in the middle sliding door at great room.Schedule a showing
The
Nitty Gritty
Find out more info about the details of MLS #2102909 located at 1170 N 375 West #23 in Harrisville.
Central Air
Seer 16 or higher
Disposal
Great Room
Oven: Gas
Oven: Wall
Countertop Cooking
Range: Gas
Seer 16 or higher
Disposal
Great Room
Oven: Gas
Oven: Wall
Countertop Cooking
Range: Gas
Double Pane Windows
Covered Patio
Sliding Glass Doors
Covered Patio
Sliding Glass Doors
Curb & Gutter
Paved Road
Sidewalks
Auto Sprinklers - Partial
Mountain View
Paved Road
Sidewalks
Auto Sprinklers - Partial
Mountain View
This listing is provided courtesy of my WFRMLS IDX listing license and is listed by seller's Realtor®:
Dan Tencza
and Mike Crawford, Brokered by: Richmond American Homes of Utah, Inc
Similar Homes
Syracuse 84075
2,588 sq ft 0.27 acres
MLS #2099546
MLS #2099546
Charming, 5-bedroom, 3.5-bath home on a large .27-acre lot. Swimming pool, walking distance to park & K-12 schools. NEW (past 5 yrs): Win...
North Ogden 84414
4,257 sq ft 0.37 acres
MLS #2066369
MLS #2066369
Step into this classic all-brick rambler located in a quiet North Ogden neighborhood. The unique, timeless charm of this home draws you in with i...
Plain City 84404
3,201 sq ft 0.46 acres
MLS #2105092
MLS #2105092
Welcome to this beautifully maintained custom home situated on a spacious half-acre lot. This one-owner property offers quality craftsmanship and...
Plain City 84404
3,716 sq ft 0.35 acres
MLS #2060836
MLS #2060836
BRAND NEW LOWER PRICE FOR A QUICK SALE! Elegant spacious Plain City home with many quality upgrades. Come see its beautifully-crafted over-sized ...
North Ogden 84414
3,942 sq ft 0.28 acres
MLS #2083218
MLS #2083218
Welcome to this beautifully updated home where style, comfort, and breathtaking views come together. The open-concept floor plan has been thought...
North Ogden 84414
3,770 sq ft 0.28 acres
MLS #2070909
MLS #2070909
This is the home you have been looking for! Located in a quiet North Ogden neighborhood this home is ready for you to move in. The main level boa...
Ogden 84404
1,825 sq ft 0.03 acres
MLS #2083568
MLS #2083568
Welcome to your dream home in the new Valley View subdivision nestled on Ogden picturesque east bench, with NO BACKYARD NEIGHBORS offering the pe...
Ogden 84404
1,825 sq ft 0.03 acres
MLS #2086576
MLS #2086576
Live high on the east bench in Ogden and enjoy this brand new home nestled on Ogden's picturesque east bench offering the perfect blend ...
North Ogden 84414
2,742 sq ft 0.20 acres
MLS #2103288
MLS #2103288
***$10,000 Rate Buydown Credit*** FULL BASEMENT APARTMENT w/ private entrance-ideal for rental income, multigenerational living, or guest space. ...
Ogden 84404
2,610 sq ft 0.21 acres
MLS #2099589
MLS #2099589
Rare find! This legal duplex in Ogden is an incredible buy! No vacancies, long-term tenants with great rental history, and great cashflow. The...
Ogden 84404
2,140 sq ft 0.03 acres
MLS #2088463
MLS #2088463
Welcome to your dream home in the new Valley View subdivision nestled on Ogden's picturesque east bench, offering the perfect blend of m...
North Ogden 84414
3,300 sq ft 0.32 acres
MLS #2093426
MLS #2093426
Welcome to your brand-new retreat, nestled on a spacious third-acre lot on a quiet street with very little traffic. This charming home offers 5 b...
Farr West 84404
2,316 sq ft 0.92 acres
MLS #2101374
MLS #2101374
Beautifully maintained horse property in a fantastic neighborhood! Situated on a spacious 0.92-acre lot, this home features several recent upgrad...
Plain City 84404
1,935 sq ft 0.46 acres
MLS #2108743
MLS #2108743
For those looking for a "homestead", this property was thoughtfully designed around living a simple and self-sufficient life. W...
Plain City 84404
2,427 sq ft 0.24 acres
MLS #2101624
MLS #2101624
Welcome to this absolutely beautiful 4 bedroom home in Plain City! This home comes with plenty of rooms and space for whatever you may need. This...
