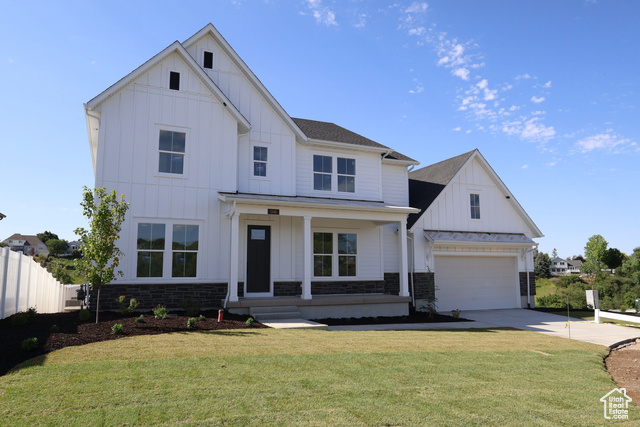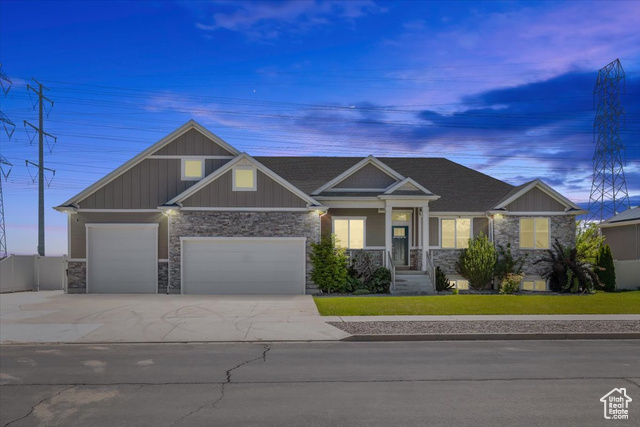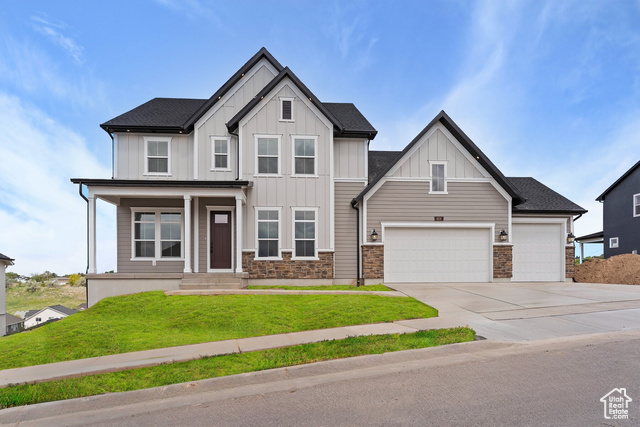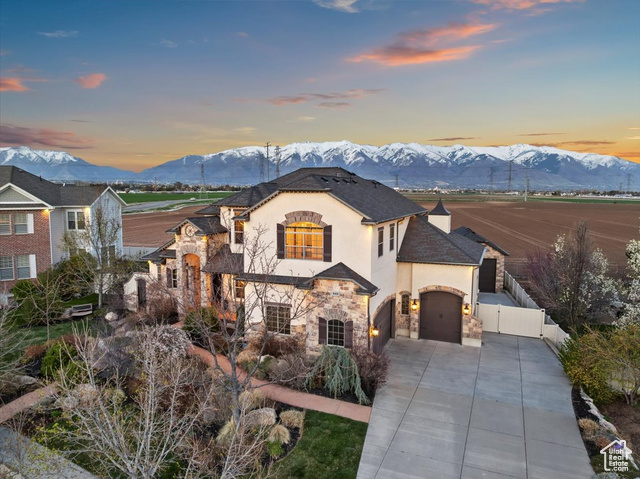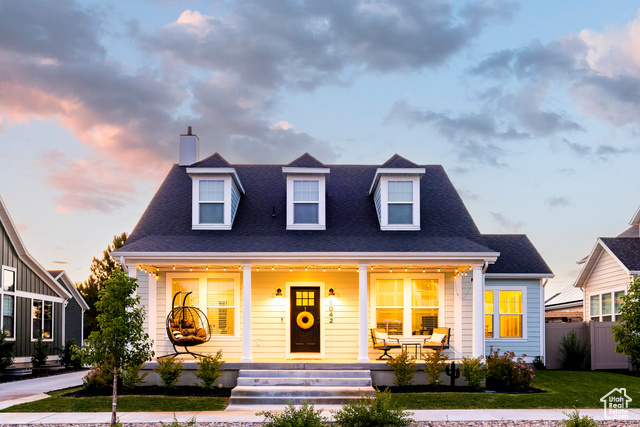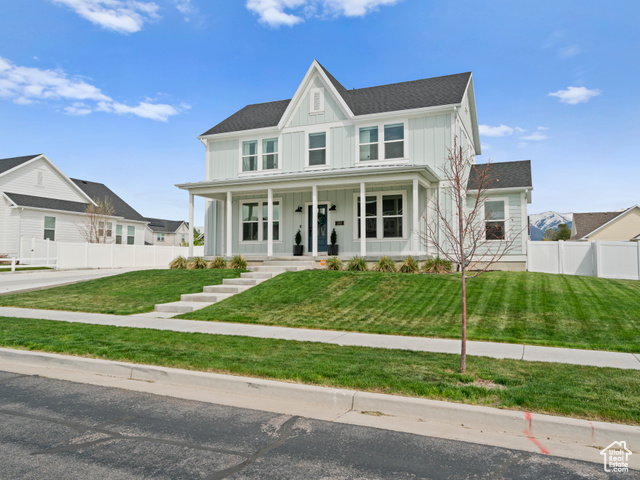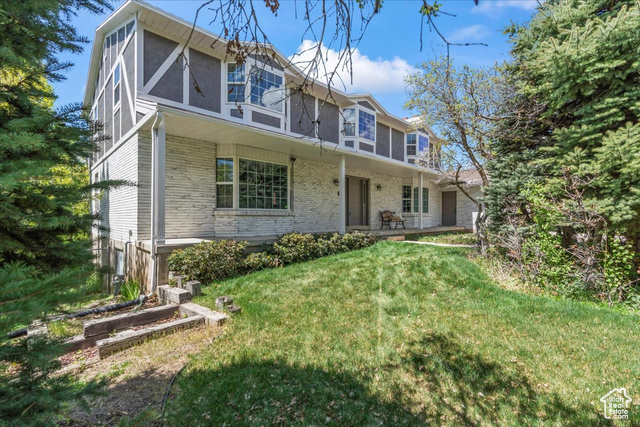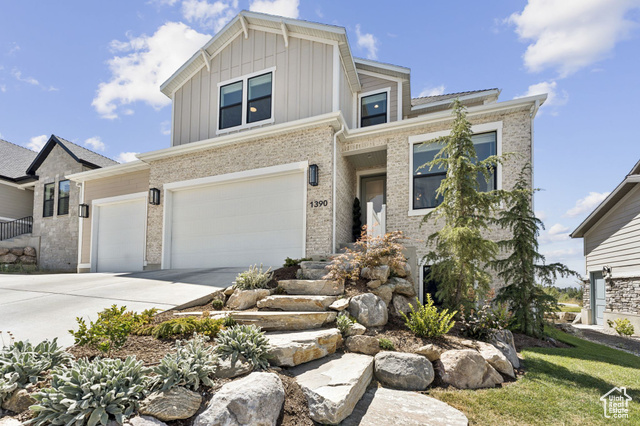1146 E Hollyhock Way
Layton, UT 84040
$1,049,990 See similar homes
MLS #2085860
Status: Offer Accepted
By the Numbers
| 6 Bedrooms | 4,339 sq ft |
| 4 Bathrooms | $1/year taxes |
| 4 car garage | HOA: $15/month |
| .28 acres | |
Listed 111 days ago |
|
| Price per Sq Ft = $242 ($246 / Finished Sq Ft) | |
| Year Built: 2025 | |
Rooms / Layout
| Square Feet | Beds | Baths | Laundry | |
|---|---|---|---|---|
| Floor 2 | 1,460 | 3 | 2 | 1 |
| Main Floor | 1,439 | 1 | 1 | |
| Basement | 1,440(95% fin.) | 2 | 1 |
Dining Areas
| No dining information available |
Schools & Subdivision
| Subdivision: Eastridge Park | |
| Schools: Davis School District | |
| Elementary: Adams | |
| Middle: North Layton | |
| High: Northridge |
Realtor® Remarks:
Views, views, views! Do not miss out on the LAST HOMESITE AVAILABLE ALONG THE RAVINE. This beautiful "Helene" floorplan is built at the end of the culdesac and surrounded by open space. You will likely see deer or fox wandering right through your own backyard. Entertain family and friends with the 12-foot glass slider leading to the OVERSIZED COVERED DECK where the views continue of the stunning mountains to the East and Great Salt Lake to the West. Kitchen features quartz countertops and an 8-ft island ideal for meal prep and entertaining. Tranquil primary retreat with spa-like bathroom and gorgeous free standing soaker tub. The finished basement with 9-ft ceilings includes 2 beds, 1 bath and a wetbar. Located in the sought-after Eastridge Park community, surrounded by city parks, trails, lifestyle amenities, and highly regarded Davis School District schools. David Weekley Homes has been building dreams and enhancing lives since 1976.Schedule a showing
The
Nitty Gritty
Find out more info about the details of MLS #2085860 located at 1146 E Hollyhock Way in Layton.
Central Air
Wet Bar
Separate Tub & Shower
Walk-in Closet
Disposal
Oven: Wall
Range: Gas
Low VOC Finishes
Wet Bar
Separate Tub & Shower
Walk-in Closet
Disposal
Oven: Wall
Range: Gas
Low VOC Finishes
Covered Deck
Double Pane Windows
Formal Entry
Lighting
Covered Patio
Sliding Glass Doors
Double Pane Windows
Formal Entry
Lighting
Covered Patio
Sliding Glass Doors
Ceiling Fan
Fireplace Equipment
Fireplace Insert
Freezer
Microwave
Range Hood
Fireplace Equipment
Fireplace Insert
Freezer
Microwave
Range Hood
Cul-De-Sac
Partially Fenced
Paved Road
Sidewalks
Auto Sprinklers - Partial
Grad Slope
Lake View
Mountain View
Auto Drip Irrigation - Partial
Partially Fenced
Paved Road
Sidewalks
Auto Sprinklers - Partial
Grad Slope
Lake View
Mountain View
Auto Drip Irrigation - Partial
This listing is provided courtesy of my WFRMLS IDX listing license and is listed by seller's Realtor®:
Julie Barker
and Mark Chapman, Brokered by: Weekley Homes, LLC
Similar Homes
Layton 84041
4,009 sq ft 0.30 acres
MLS #1999999
MLS #1999999
*SELLER FINANCING AVAILABLE* Gorgeous "Better than NEW" Rambler!! In lovely west Layton neighborhood with open porch for east m...
Layton 84040
4,116 sq ft 0.28 acres
MLS #2086299
MLS #2086299
$40,000 Preferred Lender finance incentive available during September 2025! Contact us for more information. If you are looking for VIEWS, you ha...
Layton 84041
4,733 sq ft 0.31 acres
MLS #2077156
MLS #2077156
**Sale Failed on closing day due to buyers financing**Situated on a quiet, low-traffic cul-de-sac in the highly desirable Wild Horse Springs neig...
Layton 84041
4,646 sq ft 0.20 acres
MLS #2095324
MLS #2095324
Where charm meets modern convenience in one of Davis County's most beloved communities. Built in 2023, this home offers the perfect blen...
Layton 84041
5,168 sq ft 0.30 acres
MLS #2107439
MLS #2107439
PREPARE TO BE IMPRESSED! This stunning home is just as beautiful inside as it is outside-and it's packed with high-end features and thou...
Layton 84040
5,647 sq ft 0.39 acres
MLS #2097774
MLS #2097774
Fully renovated home in Layton located on an expansive wooded lot. This property promises both privacy and tranquility. Come and see all the up...
Kaysville 84037
4,362 sq ft 0.15 acres
MLS #2105340
MLS #2105340
Located in the coveted east bench enclave of Orchard Ridge Estates, this exclusive setting offers a perfect blend of privacy, prestige, and breat...
