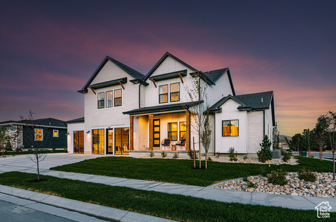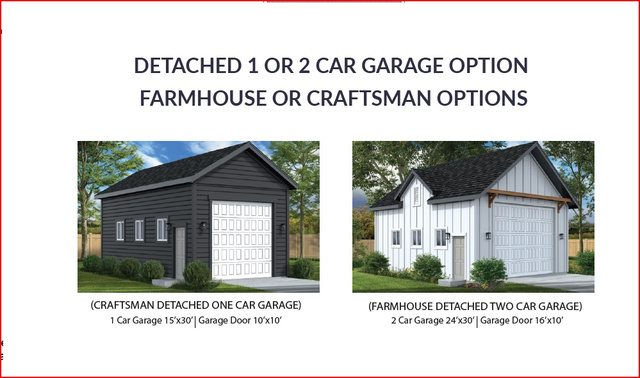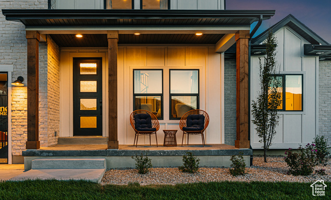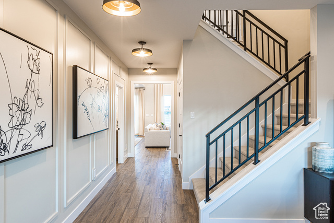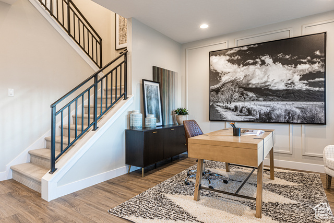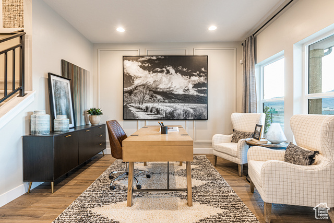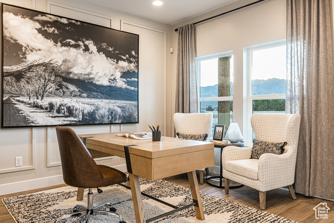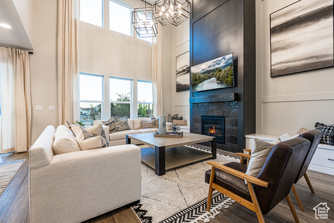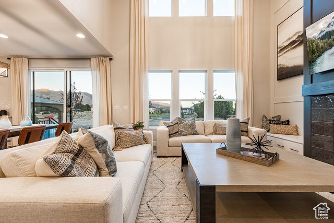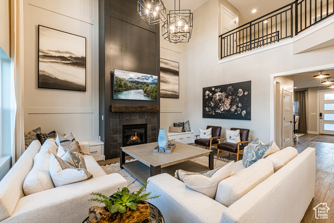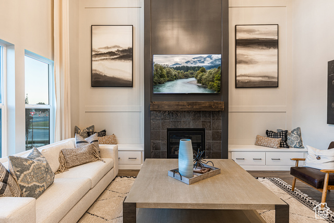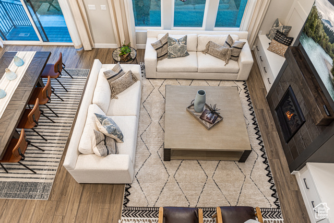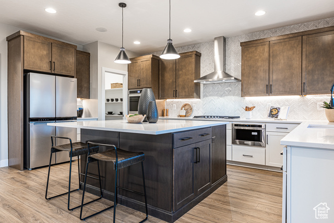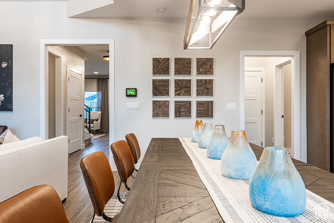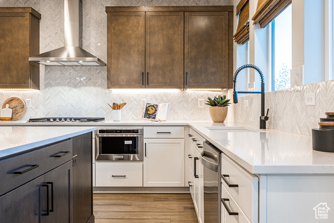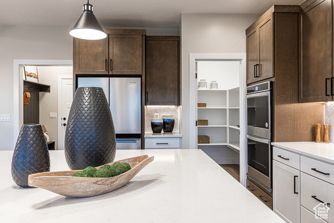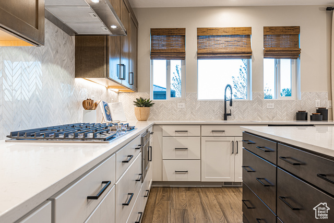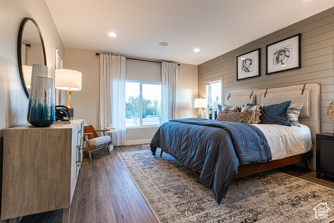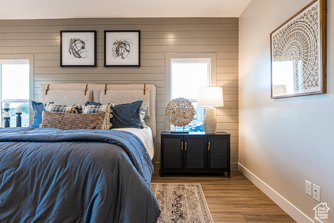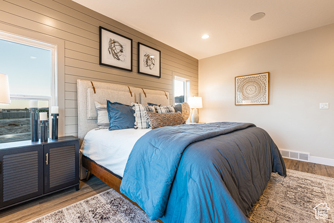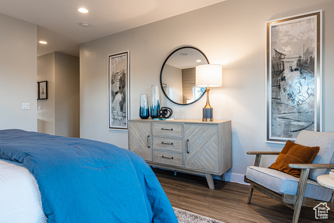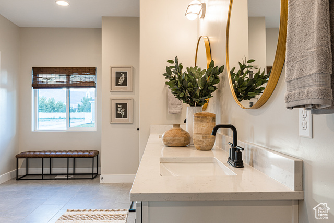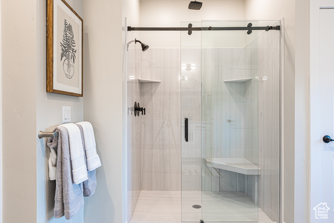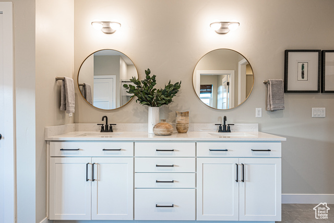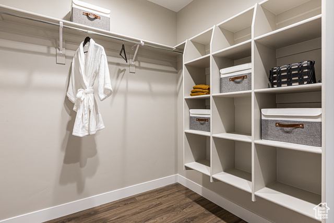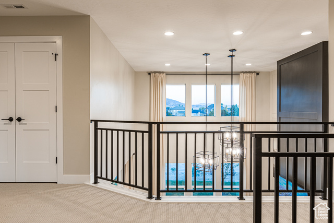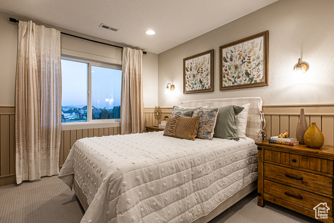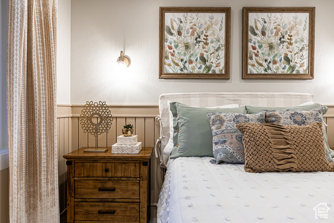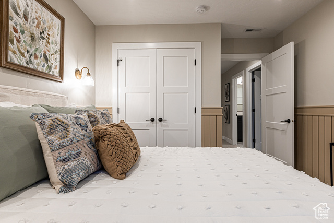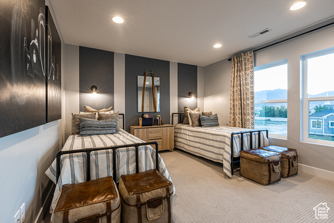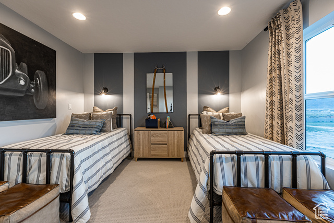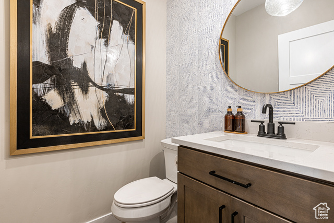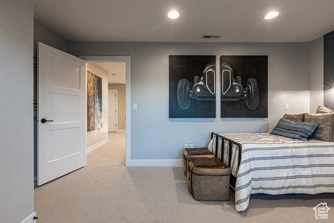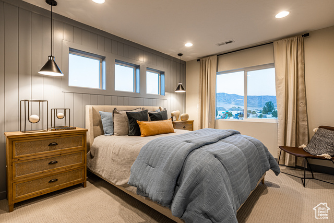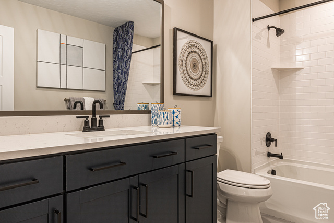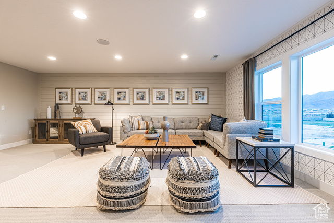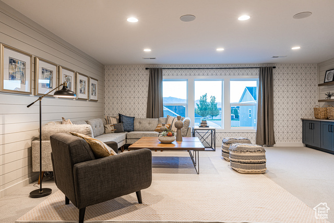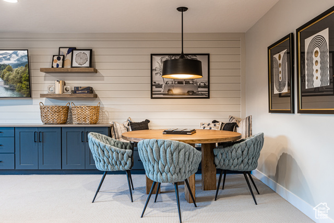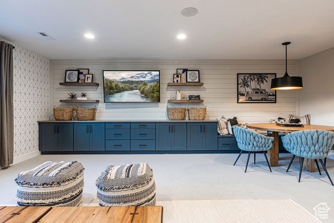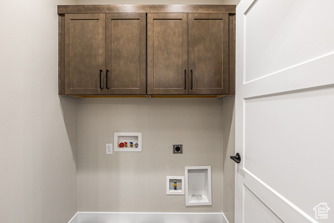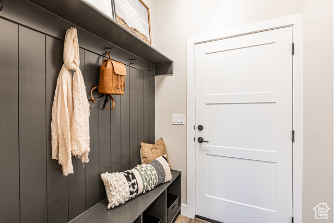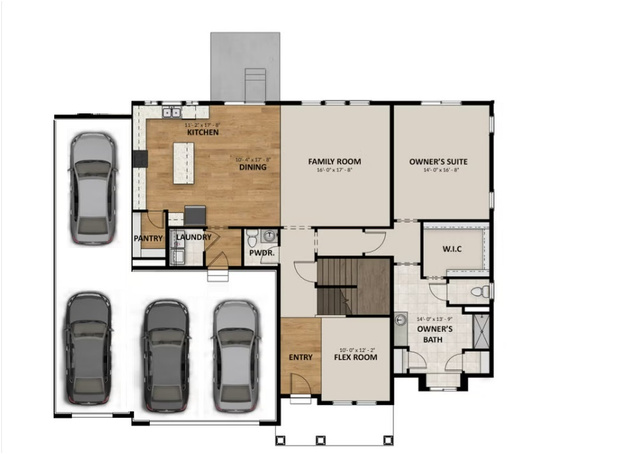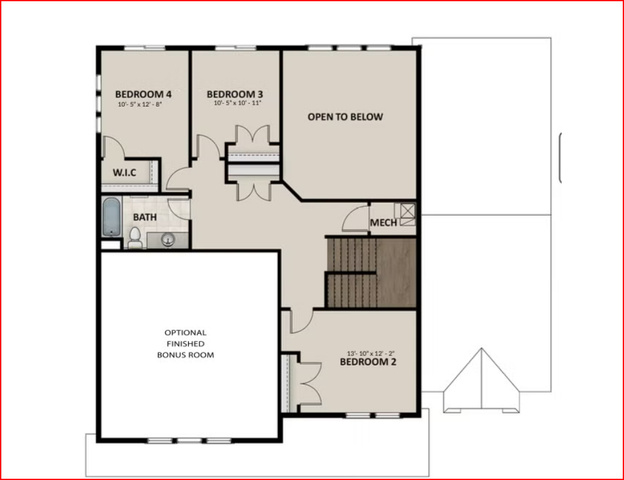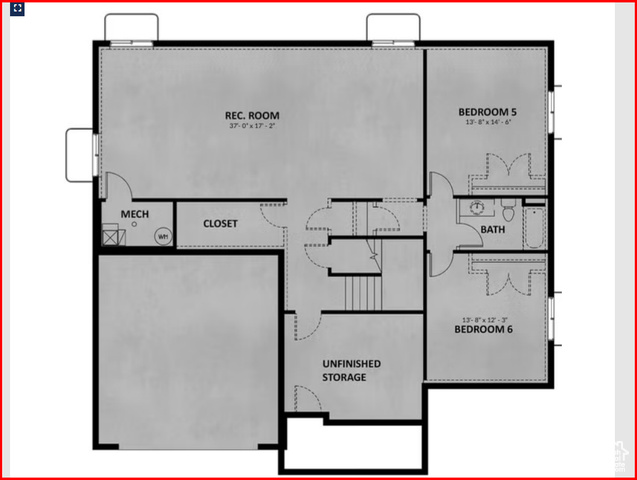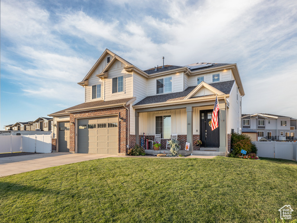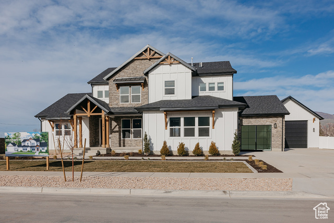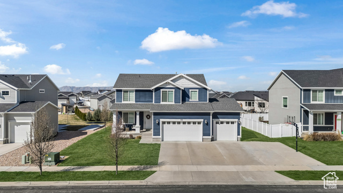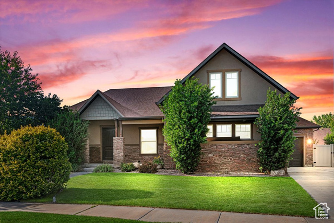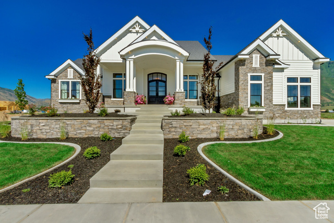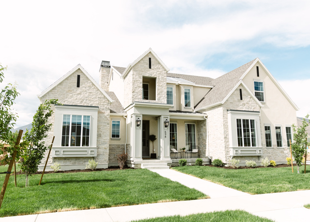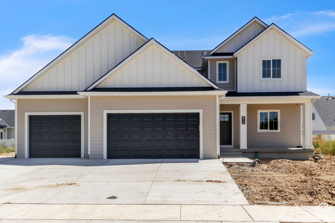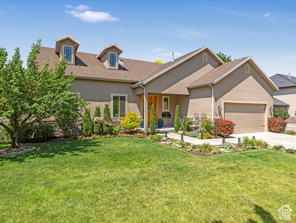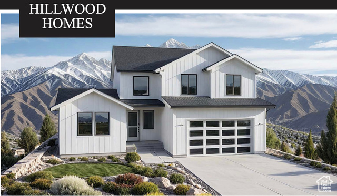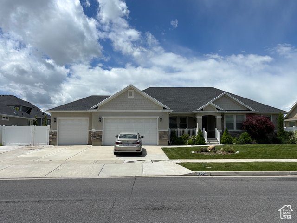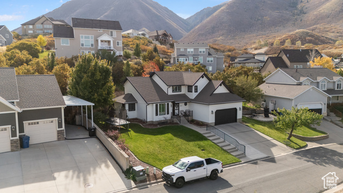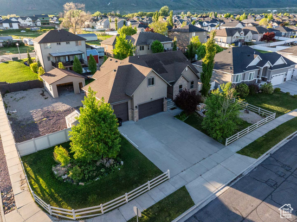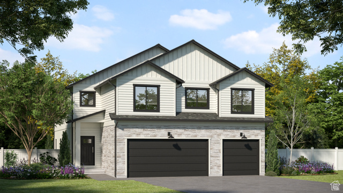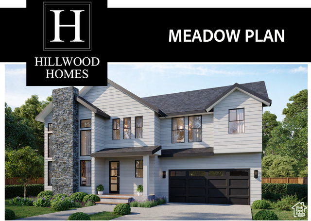1125 S 3550 East #217
Spanish Fork, UT 84660
$810,000 See similar homes
MLS #2108702
Status: Available
By the Numbers
| 6 Bedrooms | 4,490 sq ft |
| 4 Bathrooms | $1/year taxes |
| 3 car garage | |
| .31 acres | |
Listed 55 days ago |
|
| Price per Sq Ft = $180 ($180 / Finished Sq Ft) | |
| Year Built: 2026 | |
Rooms / Layout
| Square Feet | Beds | Baths | Laundry | |
|---|---|---|---|---|
| Floor 2 | 904 | 3 | 1 | |
| Main Floor | 1,851 | 1 | 2 | 1 |
| Basement | 1,735(100% fin.) | 2 | 1 |
Dining Areas
| No dining information available |
Schools & Subdivision
| Subdivision: Willow Estates | |
| Schools: Nebo School District | |
| Elementary: Maple Ridge | |
| Middle: Mapleton Jr | |
| High: Maple Mountain |
Realtor® Remarks:
Step into your forever home where comfort meets luxury. This stunning Uinta floorplan boasts a main floor master retreat, an open-concept kitchen perfect for gatherings, and an extra-high family room ceiling that elevates your living space-literally! Outside, enjoy a sprawling yard with breathtaking mountain views, tucked in the charm of farm country yet just minutes from shopping and freeway access. Retreat each night to your amazing master suite, where relaxation is redefined. Photos shown are of a modeled version of the Unita floorplan. Actual finishes and colors may vary-ask your agent for details. Advertised pricing reflects incentives when buyers use our preferred lender.Schedule a showing
The
Nitty Gritty
Find out more info about the details of MLS #2108702 located at 1125 S 3550 East #217 in Spanish Fork.
Central Air
Walk-in Closet
Den/Office
Great Room
Range: Gas
Vaulted Ceilings
Granite Countertops
Walk-in Closet
Den/Office
Great Room
Range: Gas
Vaulted Ceilings
Granite Countertops
Open Porch
Sliding Glass Doors
Sliding Glass Doors
Auto Sprinklers - Partial
Mountain View
Auto Drip Irrigation - Partial
Mountain View
Auto Drip Irrigation - Partial
This listing is provided courtesy of my WFRMLS IDX listing license and is listed by seller's Realtor®:
Thayne Buckley
and Travis Schloderer, Brokered by: Fieldstone Realty LLC
Similar Homes
Spanish Fork 84660
4,012 sq ft 0.50 acres
MLS #1985316
MLS #1985316
Welcome to this exquisite residence nestled in the heart of Spanish Fork, Utah. This stunning home at 632 W 1460 S offers a perfect blend of mode...
Spanish Fork 84660
4,883 sq ft 0.36 acres
MLS #2105575
MLS #2105575
Experience luxury living with peace of mind in this beautifully crafted custom home. With decades of expertise in home building, we take the hass...
Mapleton 84664
3,249 sq ft 0.24 acres
MLS #2073580
MLS #2073580
Beautiful home in highly sought after Mapleton Grove! Well-maintained and taken care of home with backyard space to spare and views to the Mounta...
Spanish Fork 84660
4,169 sq ft 0.21 acres
MLS #2094916
MLS #2094916
Fantastic Home in desired neighborhood. Walking distance to Spanish fork river trail, ALA Charter school, Riverview Elementary and Spanish Forks ...
Spanish Fork 84660
5,108 sq ft 0.28 acres
MLS #2108977
MLS #2108977
Come see our amazing new homes in our Canyon View Meadows community starting in the high $600k's! Come build your dream home! This lot h...
Spanish Fork 84660
5,030 sq ft 0.28 acres
MLS #2108978
MLS #2108978
Contact agent for more details. Buyer/Buyer's agent to verify information.
Spanish Fork 84660
3,608 sq ft 0.19 acres
MLS #2104857
MLS #2104857
Welcome to your beautiful new home in Spanish Fork, Utah! This community is right across from the Award Winning Adventure Heights park and you ge...
Spanish Fork 84660
5,006 sq ft 0.28 acres
MLS #2103326
MLS #2103326
Sunny Ridge 0.7 mi to Starbucks Mountain views Finished basement with 2nd kitchen New windows & tankless water heater Workshop garag...
Spanish Fork 84660
4,288 sq ft 0.18 acres
MLS #2118357
MLS #2118357
Build your dream home in our beautiful new Skye Meadows community (brought to you by Hillwood Homes). Located in Spanish *This is a To-Be-Built h...
Spanish Fork 84660
3,937 sq ft 0.25 acres
MLS #2085363
MLS #2085363
REDUCED PRICE! Seller is giving the buyer a $2000 dollar incentive to go towards replacing the Master tub or toward closing costs. Beautiful 6 b...
Spanish Fork 84660
4,264 sq ft 0.63 acres
MLS #2059664
MLS #2059664
PRICEDROP! Beautifully remodel rambler with an accessory apartment on a huge .64 acre yard. Fully updated kitchen and living room, a big master s...
Spanish Fork 84660
3,609 sq ft 0.21 acres
MLS #2113883
MLS #2113883
Seller willing to offer concessions for buy-down!!! Back on the market - at no fault of this beautiful home or its sellers. Welcome to this fully...
Salem 84653
3,628 sq ft 0.30 acres
MLS #2084108
MLS #2084108
*** PRICE REDUCED *** Welcome to this beautifully crafted home in a serene Salem neighborhood! Brimming with handpicked finishes and unique chara...
Spanish Fork 84660
4,139 sq ft 0.34 acres
MLS #2098191
MLS #2098191
Experience luxury and flexibility in this expansive 4139 sq. ft. custom two-story home by R5 Homes, located on a 0.34-acre lot with breathtaking ...
Spanish Fork 84660
3,334 sq ft 0.18 acres
MLS #2113867
MLS #2113867
Build a home that truly fits your family's lifestyle in this semi-custom design, where you'll have the opportunity to choose al...
