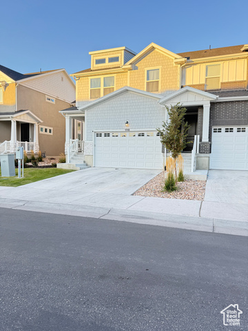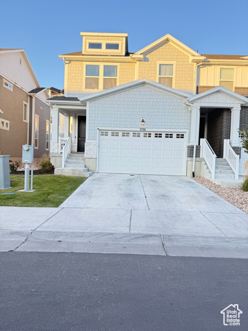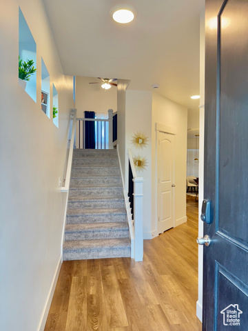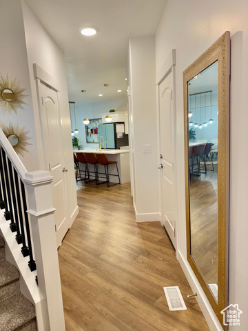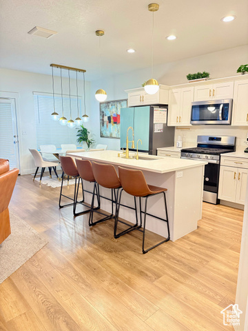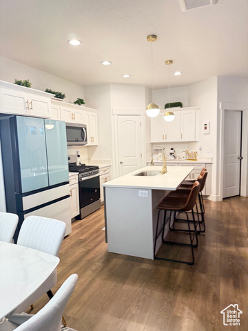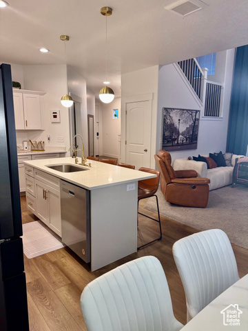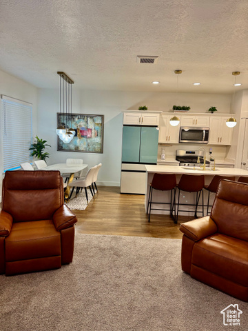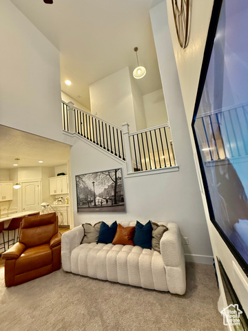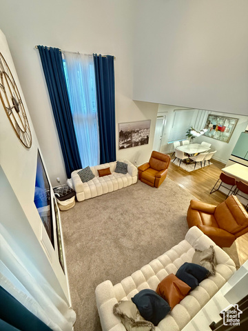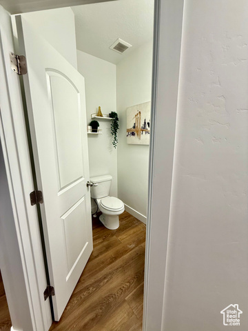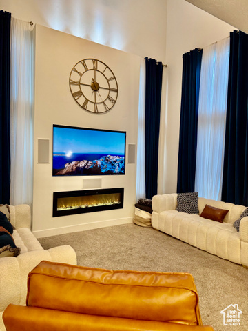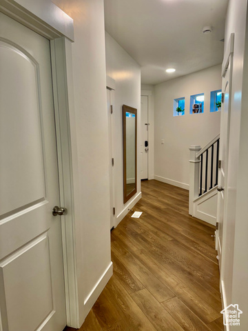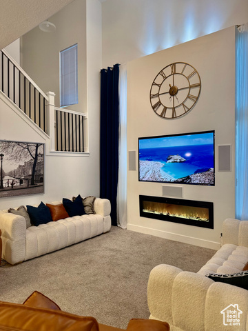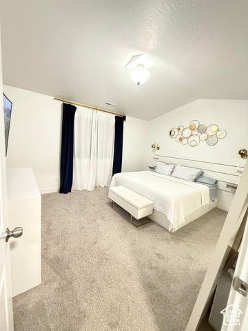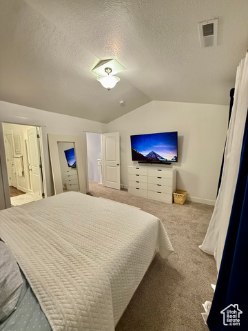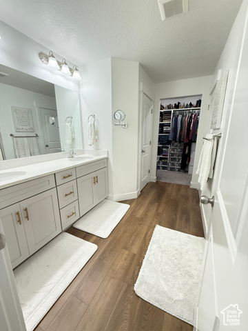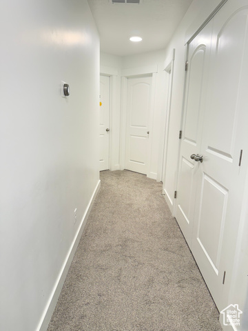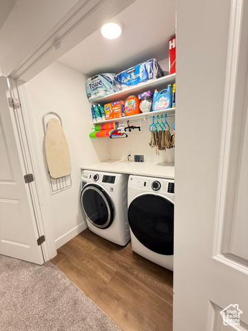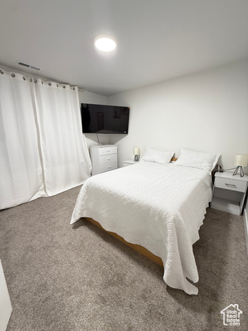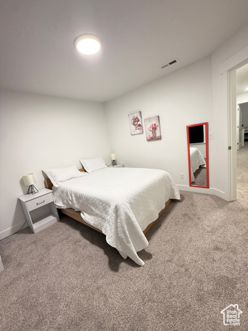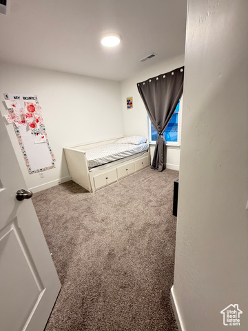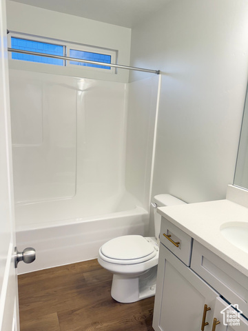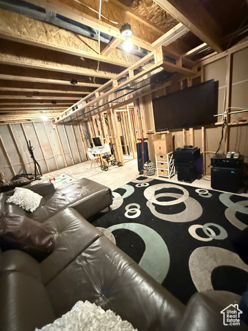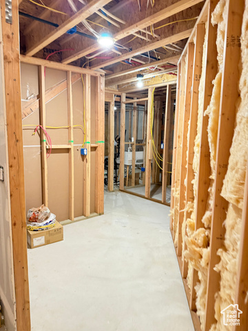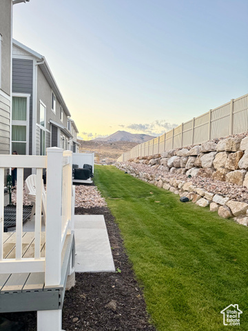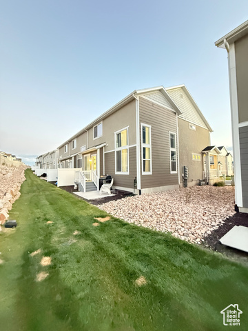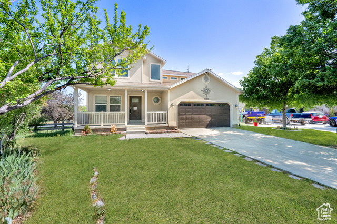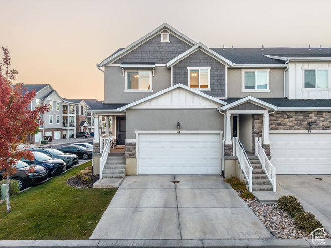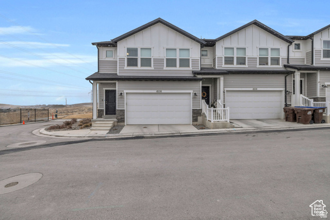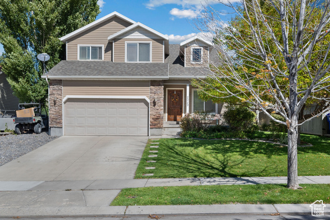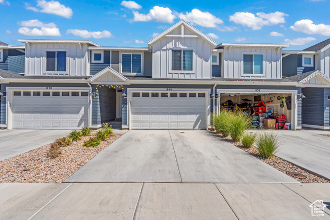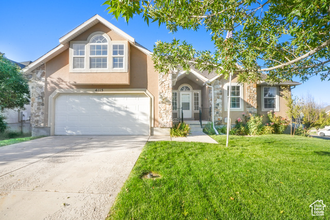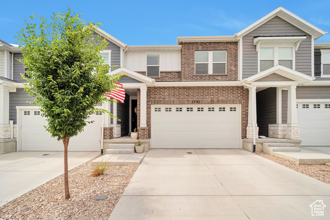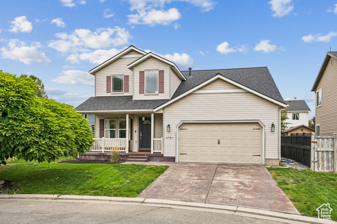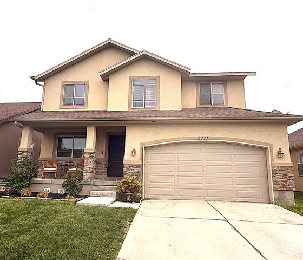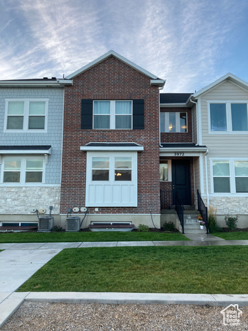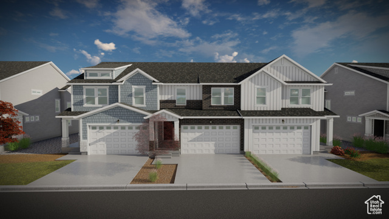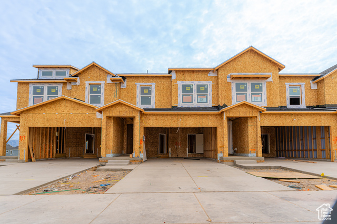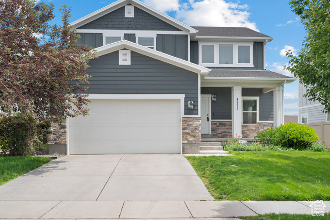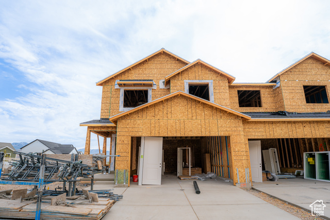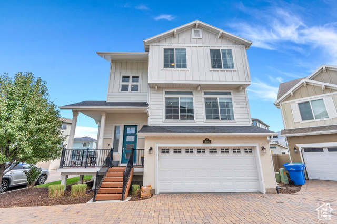1118 N Freeman Dr
Saratoga Springs, UT 84045
$490,000 See similar homes
MLS #2113901
Status: Available
By the Numbers
| 3 Bedrooms | 2,321 sq ft |
| 3 Bathrooms | $1,900/year taxes |
| 2 car garage | HOA: $150/month |
| .03 acres | |
Listed 32 days ago |
|
| Price per Sq Ft = $211 ($268 / Finished Sq Ft) | |
| Year Built: 2024 | |
Rooms / Layout
| Square Feet | Beds | Baths | Laundry | |
|---|---|---|---|---|
| Floor 2 | 896 | 3 | 2 | 1 |
| Main Floor | 722 | 1 | ||
| Basement | 703(30% fin.) |
Dining Areas
| No dining information available |
Schools & Subdivision
| Subdivision: Ridgehorne | |
| Schools: Alpine School District | |
| Elementary: Thunder Ridge | |
| Middle: Vista Heights Middle School | |
| High: Westlake |
Realtor® Remarks:
Welcome to your dream townhome in the highly sought-after Saratoga master-planned community! This stunning newer-build offers the perfect combination of modern style, functionality, and inviting outdoor living. Step inside to soaring vaulted ceilings, an abundance of natural light, and a cozy fireplace with a built-in theater surround system. Elegant gold finishes and thoughtful upgrades elevate the entire main floor. The spacious kitchen is a chef's delight, featuring sleek quartz countertops and plenty of workspace for cooking and entertaining. Enjoy the convenience of a completed neighborhood with easy access to nearby amenities. Outside, you'll love a small patio, exterior built-in lighting, and a basement already framed with electrical wiring installed-ready for your finishing touches. Don't miss this opportunity to own an exceptional property in one of the area's premier communities. Schedule your private showing today!Schedule a showing
The
Nitty Gritty
Find out more info about the details of MLS #2113901 located at 1118 N Freeman Dr in Saratoga Springs.
Central Air
Bath: Primary
Walk-in Closet
Disposal
Great Room
Updated Kitchen
Free Standing Range/Oven
Vaulted Ceilings
Smart Thermostat(s)
Bath: Primary
Walk-in Closet
Disposal
Great Room
Updated Kitchen
Free Standing Range/Oven
Vaulted Ceilings
Smart Thermostat(s)
Double Pane Windows
Portable Dishwasher
Fireplace Insert
Microwave
Range
Smart Thermostat(s)
Fireplace Insert
Microwave
Range
Smart Thermostat(s)
Dryer
Refrigerator
Washer
Water Softener: Own
Window Coverings
Workbench
Video Door Bell(s)
Refrigerator
Washer
Water Softener: Own
Window Coverings
Workbench
Video Door Bell(s)
Curb & Gutter
Paved Road
Sidewalks
Auto Sprinklers - Full
Paved Road
Sidewalks
Auto Sprinklers - Full
This listing is provided courtesy of my WFRMLS IDX listing license and is listed by seller's Realtor®:
Adria Contreras
, Brokered by: Utah Select Realty PC
Similar Homes
Eagle Mountain 84005
2,421 sq ft 0.21 acres
MLS #2094319
MLS #2094319
**$25,000.00 price reduction (from original list price)!** Many buying options available through homepath.com and Fannie Mae. Beautiful 4-Bed, 3-...
Lehi 84043
2,330 sq ft 0.03 acres
MLS #2118893
MLS #2118893
Beautifully maintained townhome in one of Lehi's most desirable communities! Enjoy a bright, open layout with modern finishes, a brand-n...
Eagle Mountain 84005
2,350 sq ft 0.03 acres
MLS #2118619
MLS #2118619
2.75% assumable loan for qualified buyer. Priced to Sell! Quiet, Well-Cared-For End Unit with Spectacular Views Welcome to your peaceful retreat ...
Eagle Mountain 84005
2,633 sq ft 0.14 acres
MLS #2115506
MLS #2115506
Beautiful 2 story home with fully landscaped yard and finished basement. Home includes open to the second story living room, large loft, 5 bedro...
Lehi 84043
2,247 sq ft 0.03 acres
MLS #2106658
MLS #2106658
FINISHED BASEMENT. Come check out this spacious 5 bedroom, 3.5 bath home. It offers functionality comfort, and room to grow. The open-concept mai...
Eagle Mountain 84005
3,657 sq ft 0.18 acres
MLS #2110334
MLS #2110334
Welcome to Eagle Mountain! Check out this cute rambler! Amazing Floor Plan! This place has the perfect layout for entertaining. The square f...
Saratoga Springs 84045
2,412 sq ft 0.03 acres
MLS #2100412
MLS #2100412
Spacious 5-bedroom, 3.5-bathroom townhome with finished basement located in the sought-after Wildflower community by Edge Homes in Saratoga Sprin...
Eagle Mountain 84005
2,566 sq ft 0.13 acres
MLS #2113607
MLS #2113607
Discover this beautifully updated, move-in-ready home loaded with modern upgrades. Enjoy peace of mind with new appliances, HVAC, water heater, r...
Eagle Mountain 84005
2,395 sq ft 0.13 acres
MLS #2098647
MLS #2098647
Big price improvement! Spacious So. Facing Home w/Room for the whole family. Friendly curb appeal w/covered front porch for relaxing. Alder wood ...
Lehi 84048
2,422 sq ft 0.03 acres
MLS #2118332
MLS #2118332
Come see this beautiful townhome! Unlike many of the nearby townhomes, this one has a finished basement. It is also very close in proximity to th...
Saratoga Springs 84045
2,321 sq ft 0.03 acres
MLS #2117461
MLS #2117461
Discover the perfect mix of comfort and convenience with your new townhome at Ridgehorne! This up-and-coming community is part of the beautiful M...
Saratoga Springs 84045
2,280 sq ft 0.03 acres
MLS #2109728
MLS #2109728
Discover the perfect blend of convenience and comfort with your new townhome! Enjoy the perks of multi-story living and a two-car garage, without...
Eagle Mountain 84005
2,873 sq ft 0.11 acres
MLS #2090441
MLS #2090441
Charming Home in Desirable Silverlake Neighborhood Move-in Ready! Welcome to your new home in the sought-after Silverlake neighborhood! This be...
Saratoga Springs 84045
2,321 sq ft 0.03 acres
MLS #2106569
MLS #2106569
Discover the perfect blend of convenience and comfort with your new townhome! Wildflower is part of a master-planned development situated in Sara...
Lehi 84043
2,236 sq ft 0.10 acres
MLS #2117967
MLS #2117967
Welcome to this beautiful three story home in the highly sought after Holbrook Farms community in Lehi! The modern kitchen features sleek white c...
