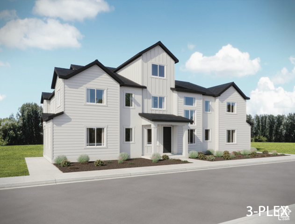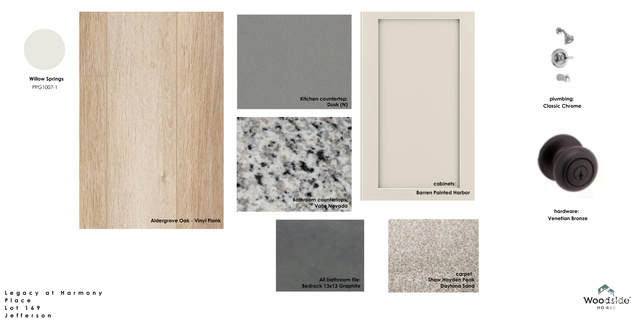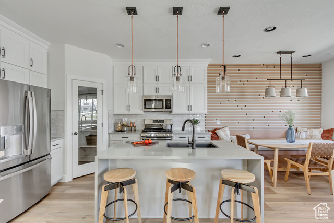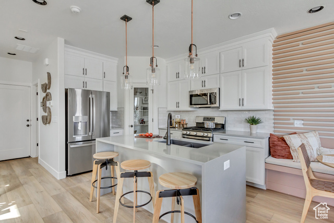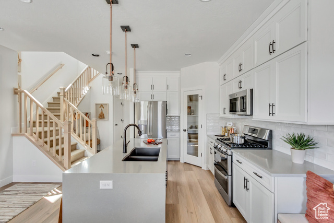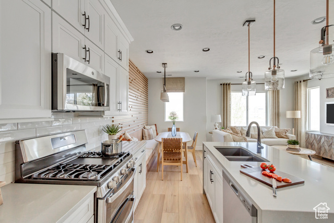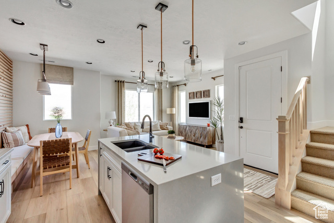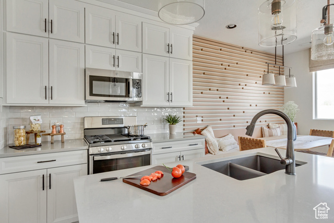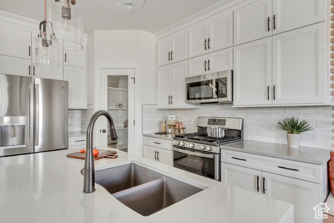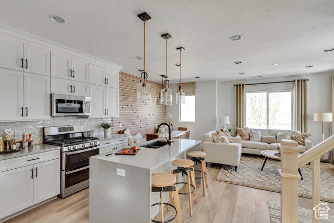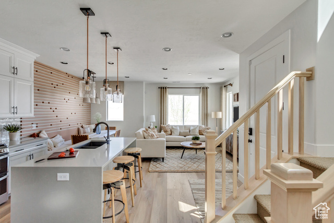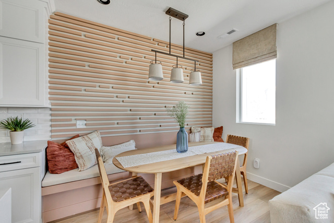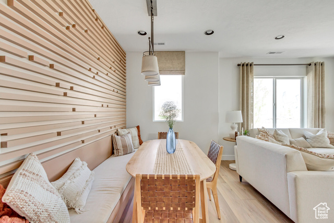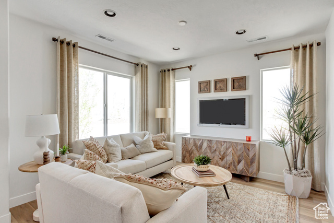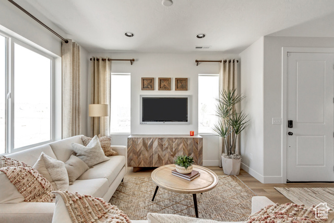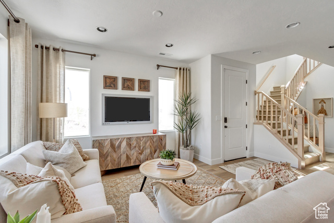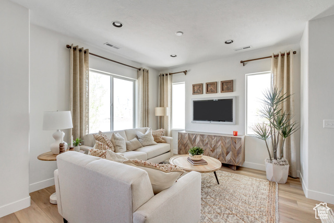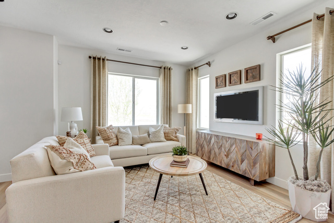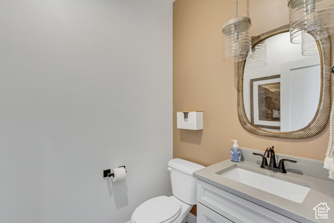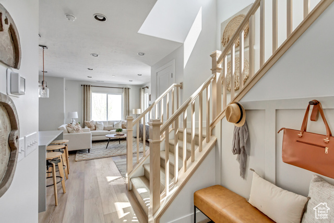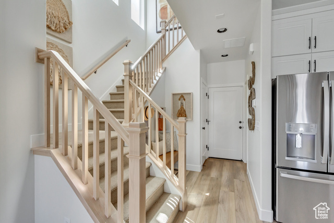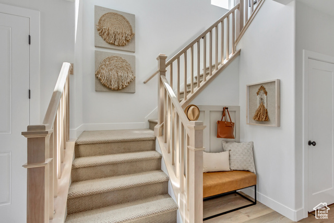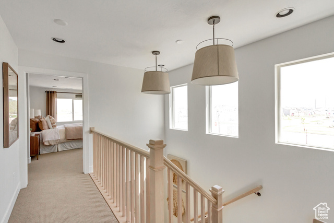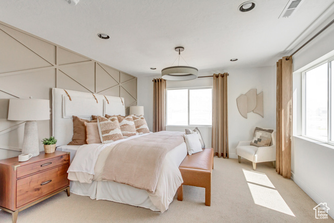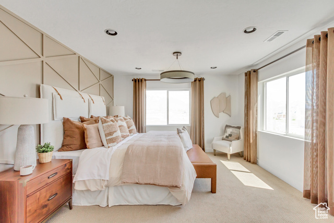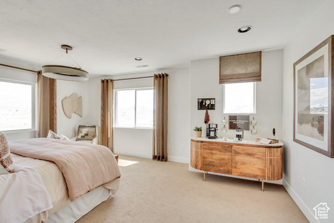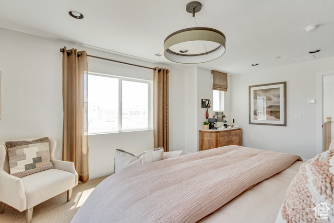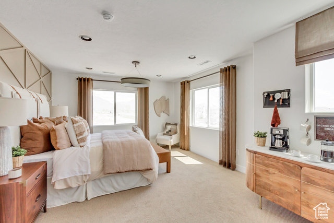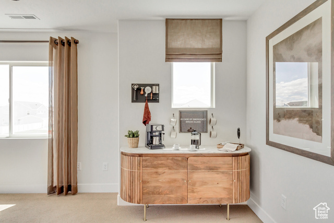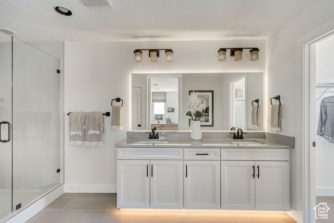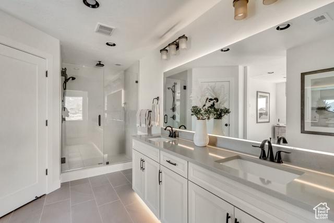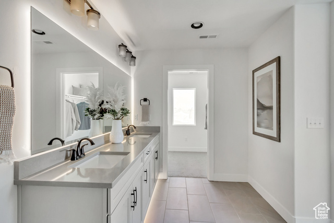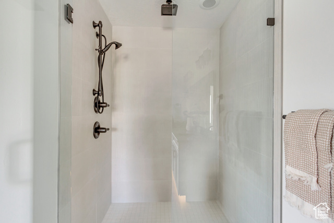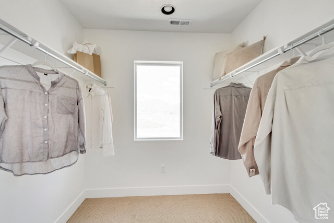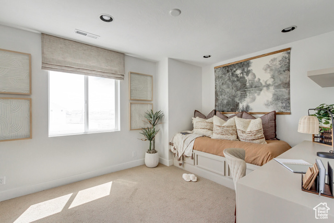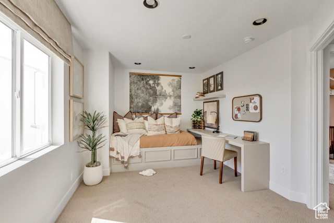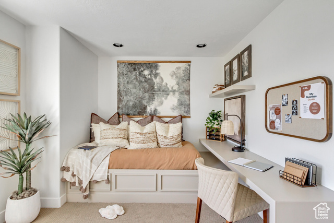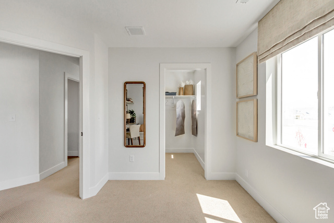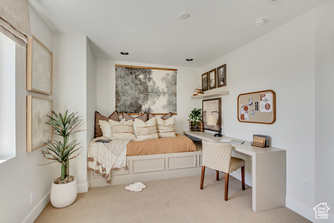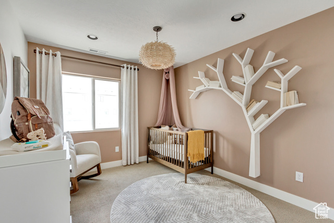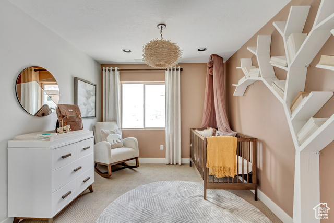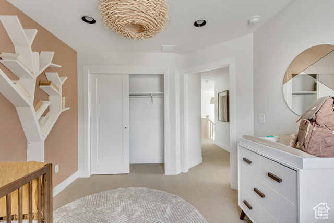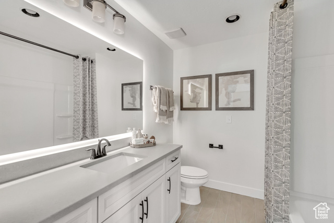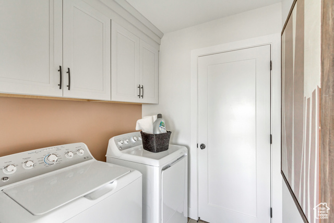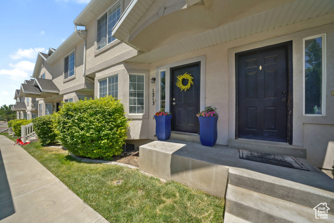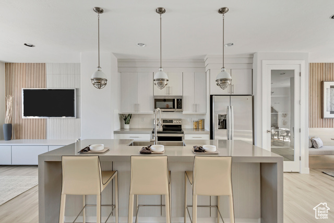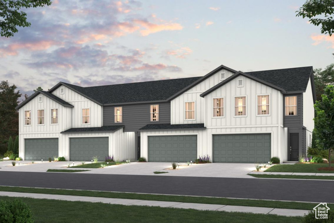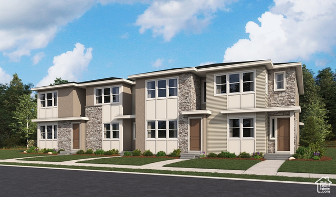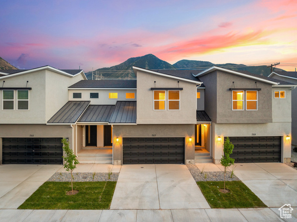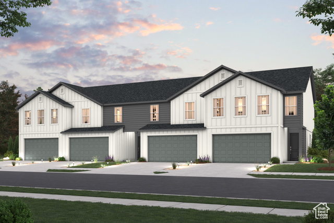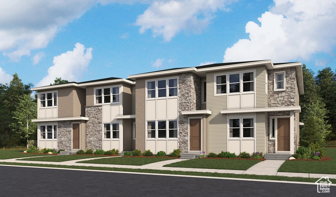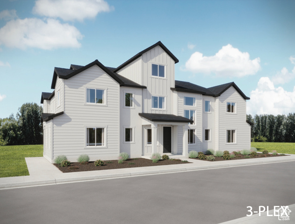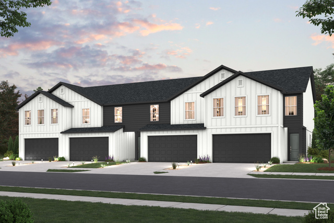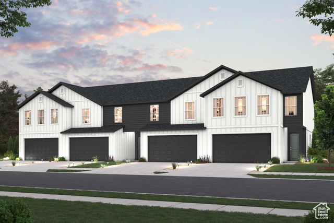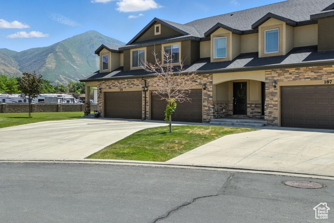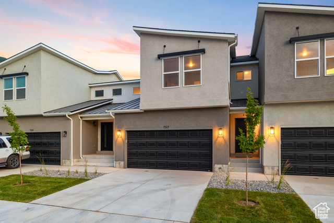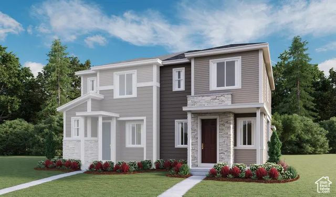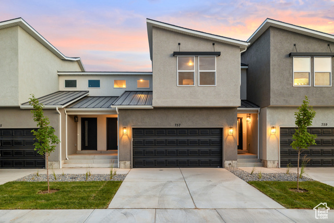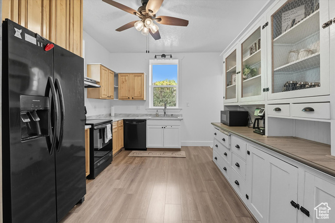1115 W 1580 North #169
Salem, UT 84653
$414,990 See similar homes
MLS #2116948
Status: Available
By the Numbers
| 3 Bedrooms | 1,557 sq ft |
| 3 Bathrooms | $1/year taxes |
| 2 car garage | HOA: $98/month |
| .03 acres | |
Listed 16 days ago |
|
| Price per Sq Ft = $267 ($267 / Finished Sq Ft) | |
| Year Built: 2025 | |
Rooms / Layout
| Square Feet | Beds | Baths | Laundry | |
|---|---|---|---|---|
| Floor 2 | 969 | 3 | 2 | 1 |
| Main Floor | 588 | 1 |
Dining Areas
| No dining information available |
Schools & Subdivision
| Subdivision: Harmony Place | |
| Schools: Nebo School District | |
| Elementary: Salem | |
| Middle: Undisclosed | |
| High: Salem Hills |
Realtor® Remarks:
Welcome to the Jefferson plan, a thoughtfully designed townhome in the desirable Harmony Place community in Salem. The kitchen offers a stylish and functional layout with premium stainless steel gas appliances, quartz countertops, and 42" upper cabinets, creating a beautiful space for both cooking and entertaining. The primary suite features a private ensuite with dual sinks, a shower/tub combo, granite countertops, and a door for added privacy. The secondary bath also includes an undermount sink, a shower/tub combo, and a granite countertop, while the powder bath features a pedestal sink for convenience. Additional highlights include 9-foot ceilings on the main floor, elegant railings, pre-plumbing for a future water softener, an 8-foot garage door, and a garage door keypad. Residents of Harmony Place enjoy a vibrant lifestyle with access to a swimming pool and cabana, clubhouse, pickleball courts, and scenic walking trails, all located next to a large new city park currently under construction. The Jefferson plan offers comfort, quality, and community in one exceptional home.Schedule a showing
The
Nitty Gritty
Find out more info about the details of MLS #2116948 located at 1115 W 1580 North #169 in Salem.
Central Air
Bath: Primary
Walk-in Closet
Disposal
Range: Gas
Low VOC Finishes
Granite Countertops
Bath: Primary
Walk-in Closet
Disposal
Range: Gas
Low VOC Finishes
Granite Countertops
Formal Entry
This listing is provided courtesy of my WFRMLS IDX listing license and is listed by seller's Realtor®:
Rick Huggins
, Brokered by: Woodside Homes of Utah LLC
Similar Homes
Spanish Fork 84660
2,096 sq ft 0.03 acres
MLS #2092452
MLS #2092452
Step into this inviting 4-bedroom, 3.5-bath mid-row townhome featuring a fully finished basement and a spacious primary suite with its own privat...
Salem 84653
2,021 sq ft 0.02 acres
MLS #2114161
MLS #2114161
FINISHED IN JANUARY! - Discover the Hillsborough plan in the Harmony Place community in Salem, offering modern design and thoughtful spaces in a ...
Salem 84653
1,644 sq ft 0.02 acres
MLS #2115564
MLS #2115564
*Estimated November 2025 Completion* The charming Unit A plan in Summer Springs offers an inviting main-floor layout, with an open kitchen overlo...
Payson 84651
1,393 sq ft 0.02 acres
MLS #2103722
MLS #2103722
LIMITED-TIME BUILDER INCENTIVE! Qualify for a rate as low as 4.250% fixed 30yr rate on FHA/VA loan. Contract by 10/26/25 CLOSE by 12/31/25 Restri...
Mapleton 84664
2,255 sq ft 0.02 acres
MLS #2111496
MLS #2111496
MOVE IN READY town home located on the foothills of Mapleton. Home features 3 bd rooms, 2.5 bths, 2 car garage, laminate flooring through main le...
Salem 84653
1,644 sq ft 0.02 acres
MLS #2115866
MLS #2115866
This stunning townhome (Lot 85) Is expected to be complete in December! Our 'Unit A' plan is designed for modern comfort with h...
Payson 84651
1,496 sq ft 0.03 acres
MLS #2103749
MLS #2103749
LIMITED-TIME BUILDER INCENTIVE! Qualify for a rate as low as 4.250% fixed 30yr rate on FHA/VA loan. Contract by 10/26/25 CLOSE by 12/31/25 Restri...
Salem 84653
1,557 sq ft 0.03 acres
MLS #2104732
MLS #2104732
Experience modern comfort and style with the Buchanan townhome in the sought-after Harmony Place community in Salem. The kitchen is a chef&#...
Salem 84653
1,764 sq ft 0.02 acres
MLS #2115555
MLS #2115555
*Estimated December 2025 Completion* Welcome to the Unit B plan! This modern plan offers an open main-floor layout, featuring an airy great room ...
Salem 84653
1,764 sq ft 0.02 acres
MLS #2115545
MLS #2115545
*Estimated Completion December 2025* Welcome to the Unit B plan! This modern plan offers an open main-floor layout, featuring an airy great room ...
Salem 84653
1,708 sq ft 0.02 acres
MLS #2118631
MLS #2118631
BACK ON THE MARKET Welcome to charming townhome, situated in the heart of Salem. This meticulously maintained property is completely move-in read...
Mapleton 84664
2,227 sq ft 0.03 acres
MLS #2105913
MLS #2105913
TOWNHOME INTERIOR UNIT SAMPLE. Great use of floor space. Mtn Views, great location, easy fwy access. 2 year limited & 10 year structural ...
Payson 84651
1,475 sq ft 0.03 acres
MLS #2102612
MLS #2102612
Sorry, the listing brokerage has not entered a description for this property.
Mapleton 84664
2,227 sq ft 0.03 acres
MLS #2070160
MLS #2070160
TOWNHOME INTERIOR UNIT SAMPLE. Great use of floor space. Mtn Views, great location, easy fwy access. 2 year limited & 10 year structural ...
Smithfield 84335
2,192 sq ft 0.20 acres
MLS #2111709
MLS #2111709
Price Adjusted! Wow, this Smithfield home is a total stunner! Completely redone from top to bottom, this 5-bedroom, 3 bathroom gem mixes old-scho...
