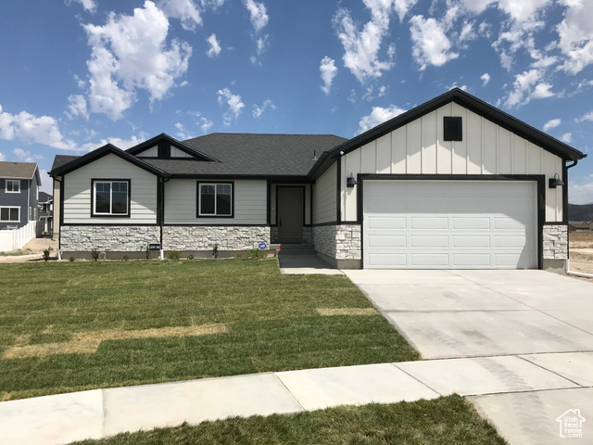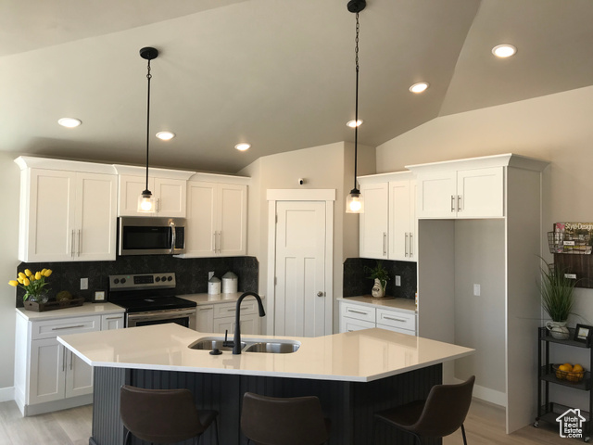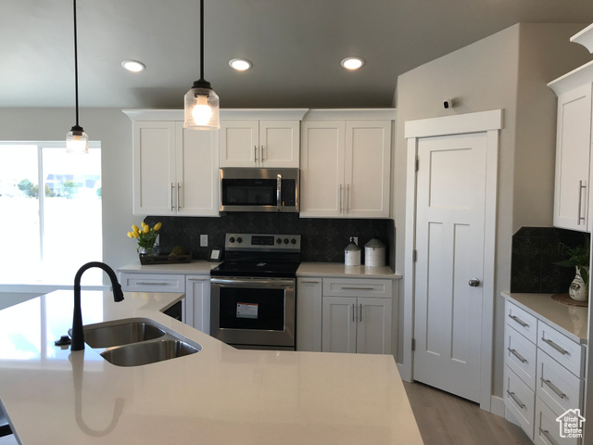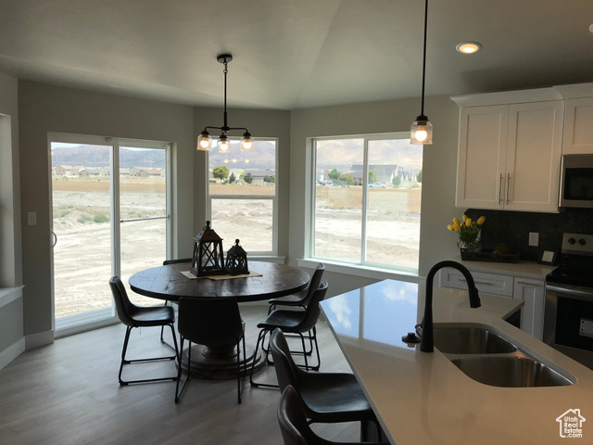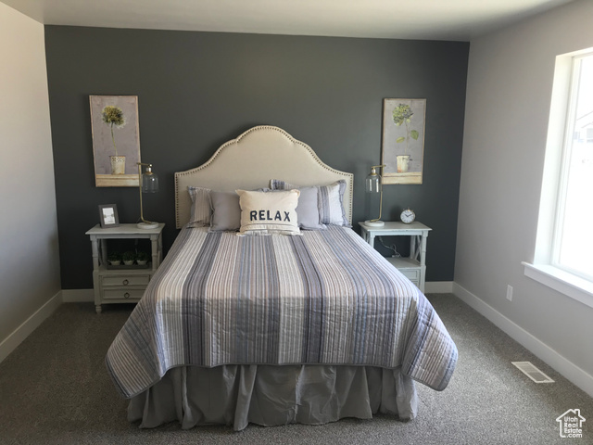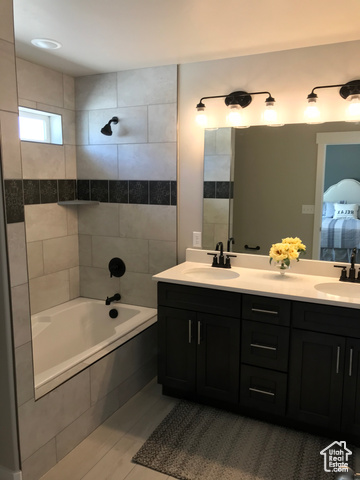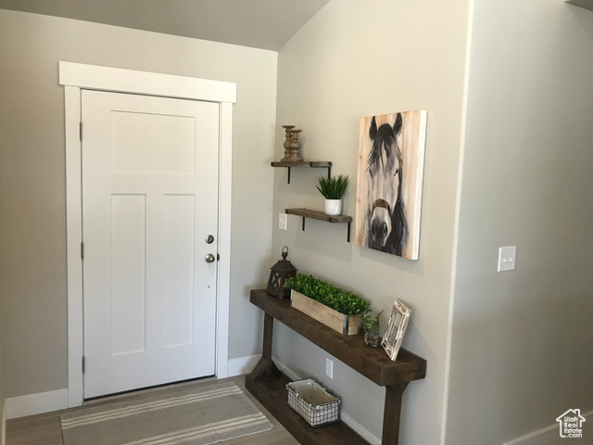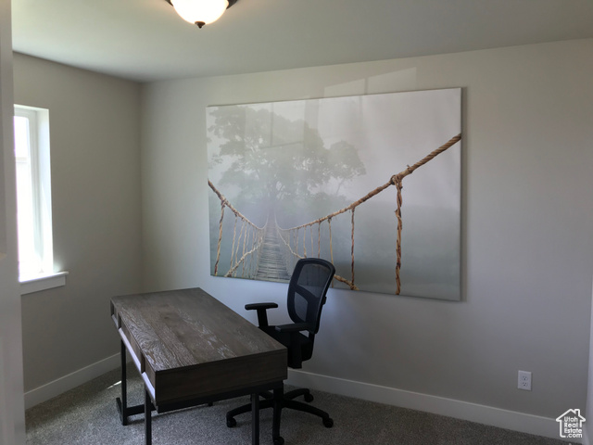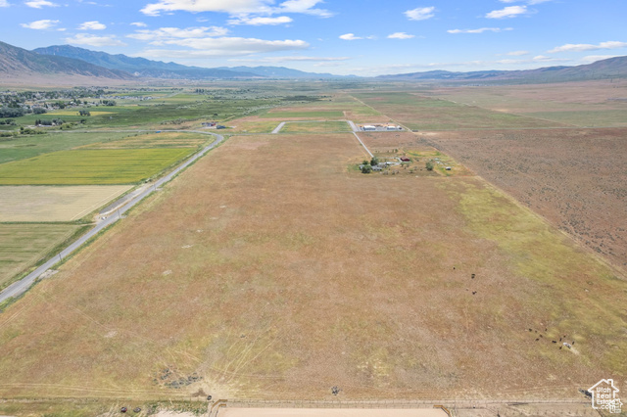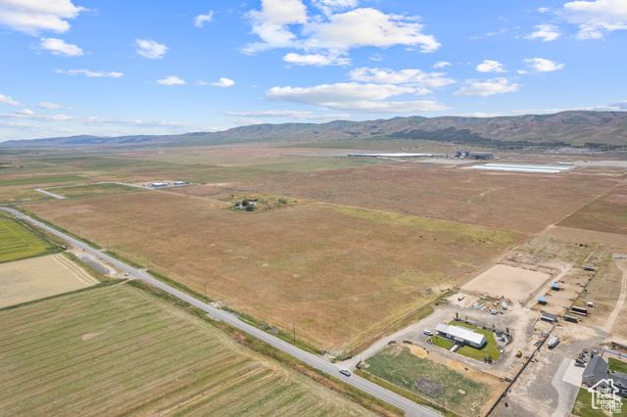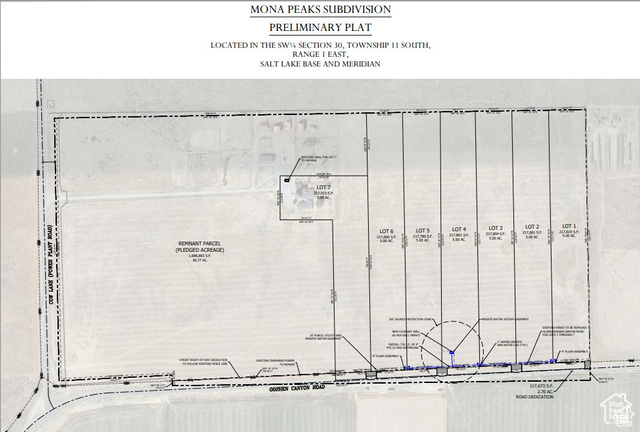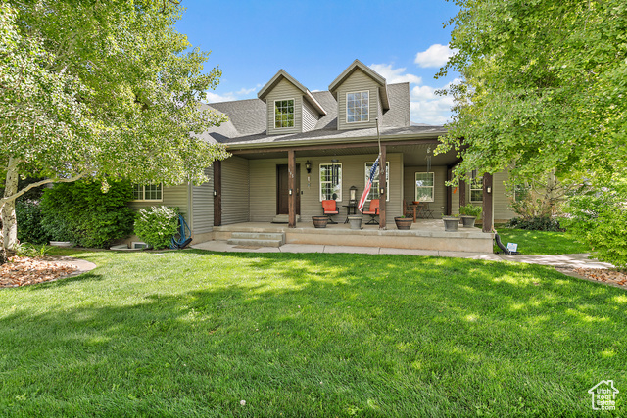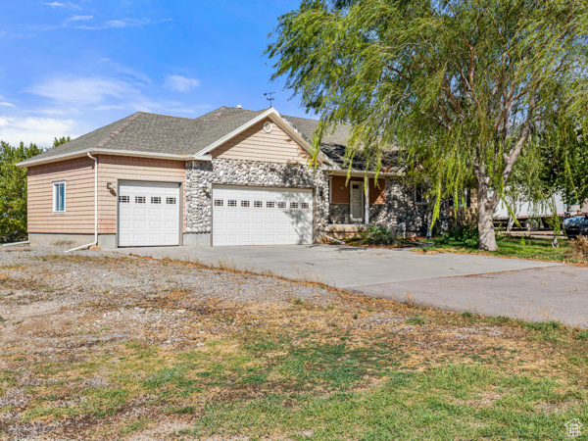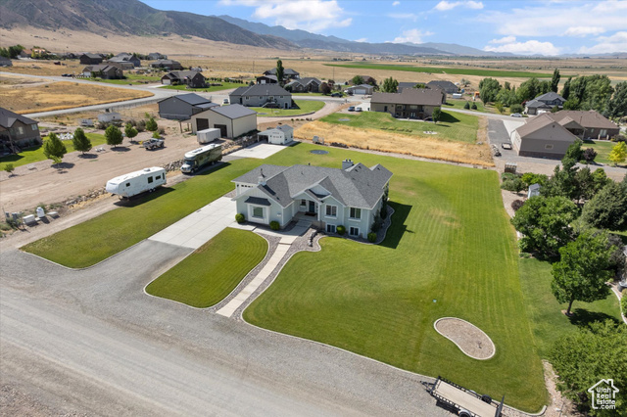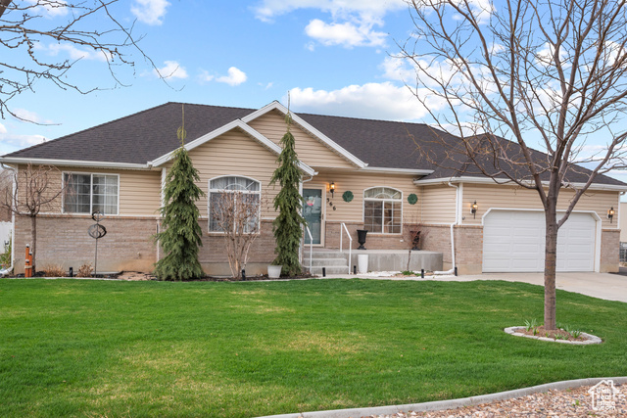1112 N Goshen Canyon Rd #1
Mona, UT 84645
$799,999 See similar homes
MLS #2103546
Status: Available
By the Numbers
| 3 Bedrooms | 2,912 sq ft |
| 2 Bathrooms | $4,500/year taxes |
| 2 car garage | HOA: $1200/year |
| 5.00 acres | |
Listed 81 days ago |
|
| Price per Sq Ft = $275 ($551 / Finished Sq Ft) | |
| Year Built: 2025 | |
Rooms / Layout
| Square Feet | Beds | Baths | Laundry | |
|---|---|---|---|---|
| Main Floor | 1,451 | 3 | 2 | 1 |
| Basement | 1,461(0% fin.) |
Dining Areas
| No dining information available |
Schools & Subdivision
| Subdivision: Mona Peaks | |
| Schools: Juab School District | |
| Elementary: Mona | |
| Middle: Juab | |
| High: Juab |
Realtor® Remarks:
URBAN HOMES DENVER FLOOR PLAN, this home is to be built on lot 1 of the Mona Peaks subdivision. Located on 5 acres this lot has amazing views of the mountains, valley, and is close to the reservoir. At Urban homes you get to pick all colors and options to make the home yours. Call today for more information. Ask about other plans and lots in this subdivision. Taxes are estimated buyer to verify all info prices subject to change until options have been selected and a contract is signed.Schedule a showing
The
Nitty Gritty
Find out more info about the details of MLS #2103546 located at 1112 N Goshen Canyon Rd #1 in Mona.
Central Air
Walk-in Closet
Walk-in Closet
Double Pane Windows
Horse Property
Lighting
Horse Property
Lighting
Portable Dishwasher
Microwave
Range
Range Hood
Microwave
Range
Range Hood
Mountain View
Valley View
Valley View
This listing is provided courtesy of my WFRMLS IDX listing license and is listed by seller's Realtor®:
Kaleb Washburn
, Brokered by: LandMark Real Estate Inc
Similar Homes
Mona 84645
4,074 sq ft 1.50 acres
MLS #2111066
MLS #2111066
Discover this one-of-a-kind property in the heart of charming Mona, set on 1.5 acres with room for both family and animals. This spacious 5-bedro...
Mona 84645
3,568 sq ft 0.70 acres
MLS #2082956
MLS #2082956
Gorgeous views! .7 acre lot with animal rights. Plenty of room for a shop, garden or animals. Great location. Large spacious floor plan. Room for...
Mona 84645
3,418 sq ft 1.08 acres
MLS #2098004
MLS #2098004
Designer Living on Over an Acre! This stunning custom home blends high-end design with everyday comfort. The open-concept layout features vaulte...
Mona 84645
3,300 sq ft 0.51 acres
MLS #2075702
MLS #2075702
Buyers contingency fell through. Their loss is your gain! Anxious Seller! This beautiful rambler with an immaculate yard is waiting for you! ...
Mona 84645
3,316 sq ft 0.50 acres
MLS #2064952
MLS #2064952
Big price reduction! This Charming 5-Bedroom All-Brick Home with Stunning Views is nestled on a picturesque half-acre lot, this beautiful all-bri...
