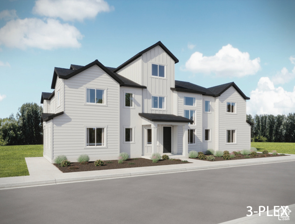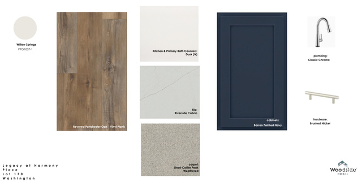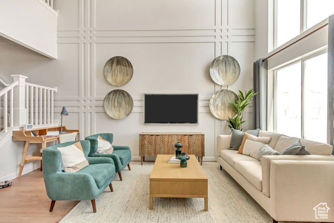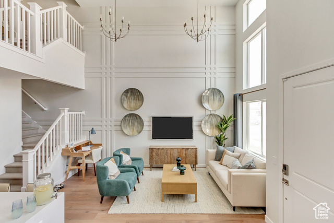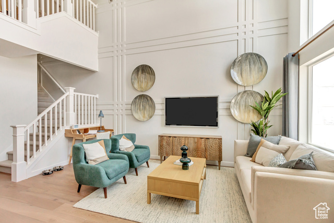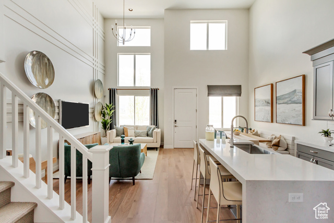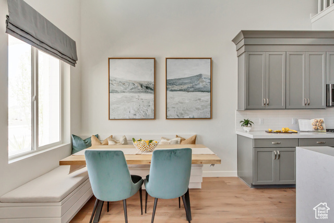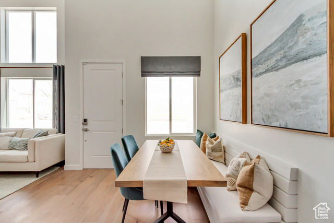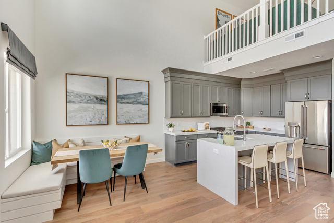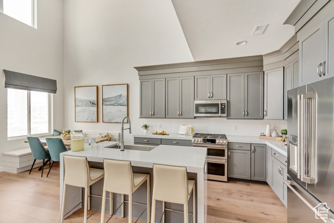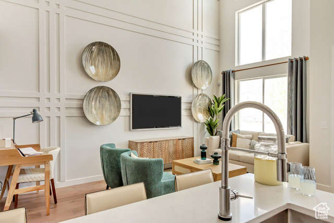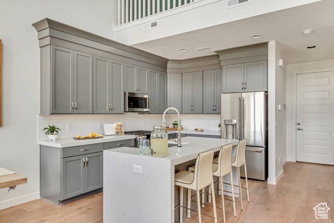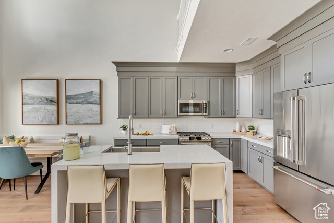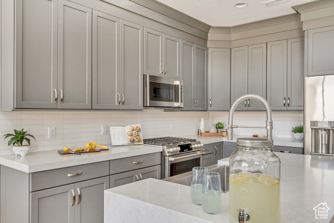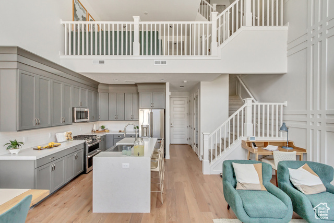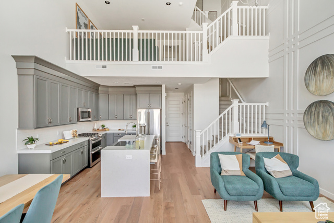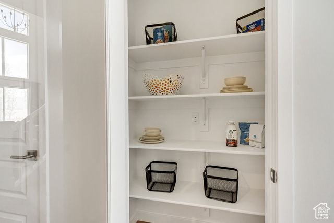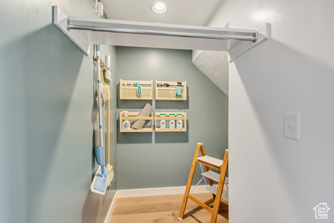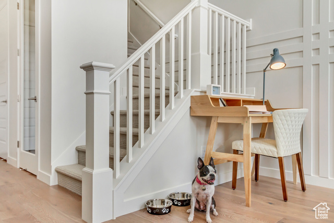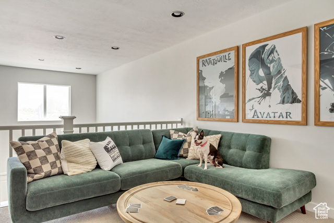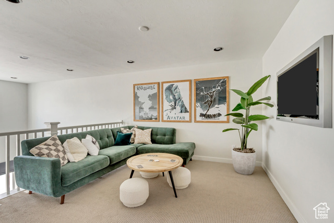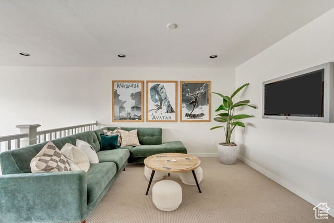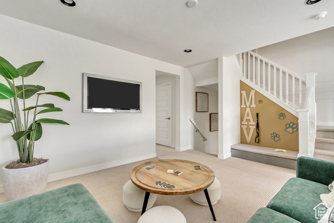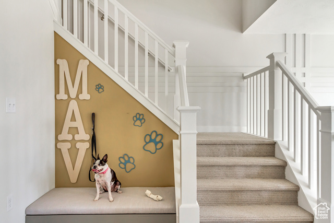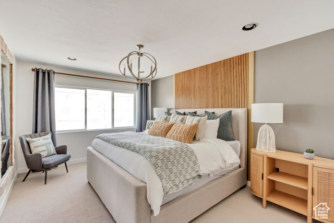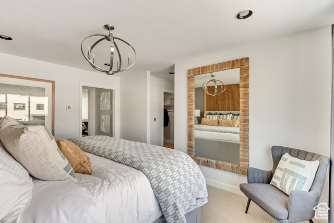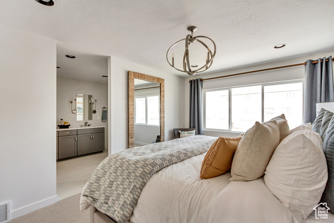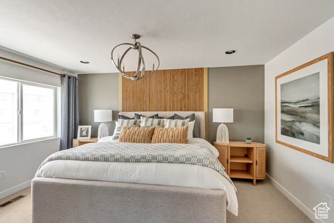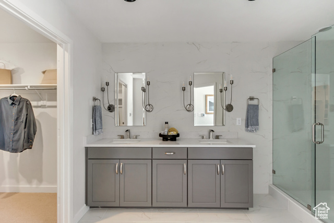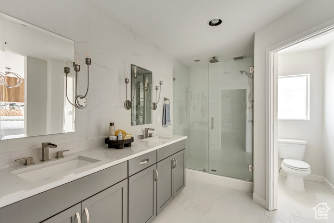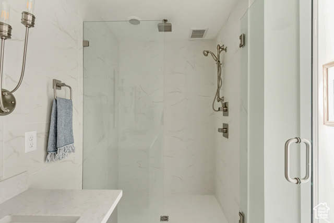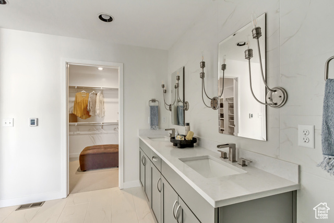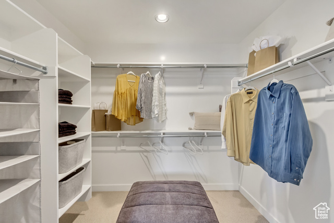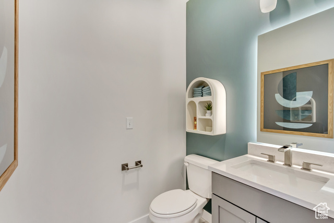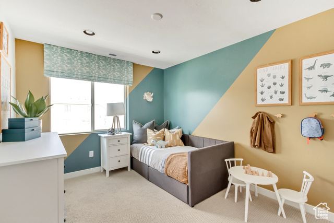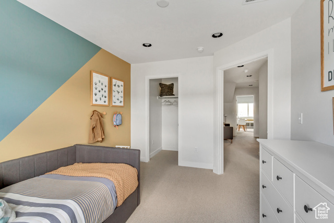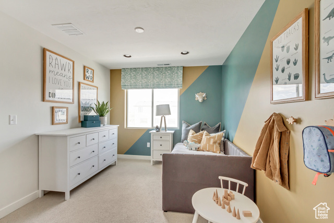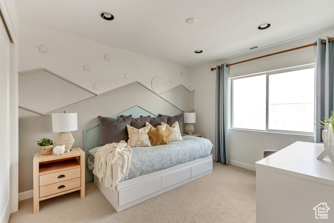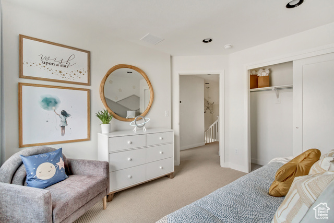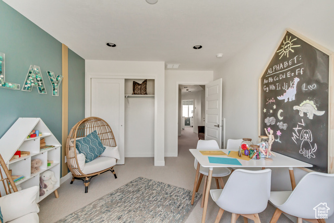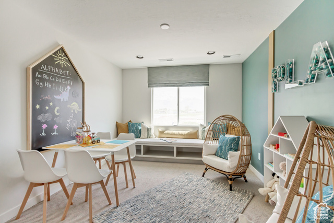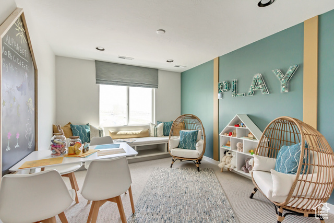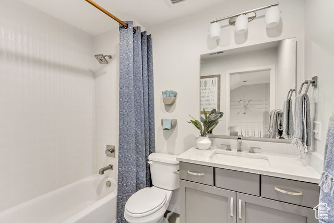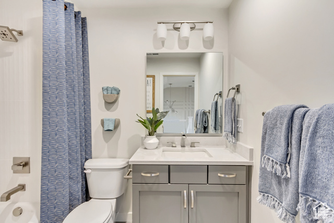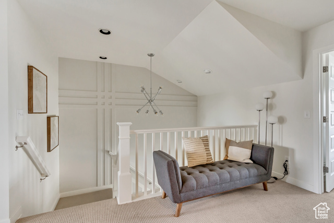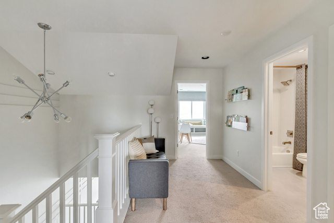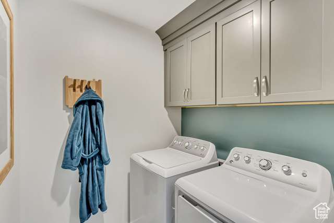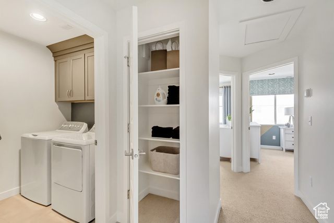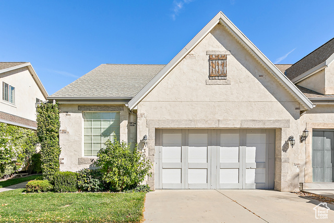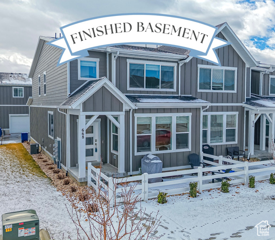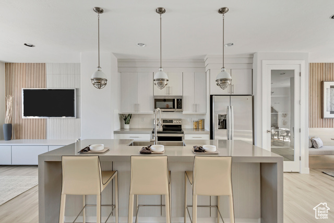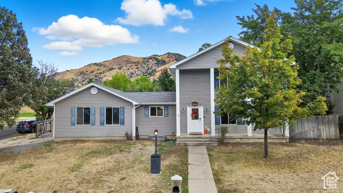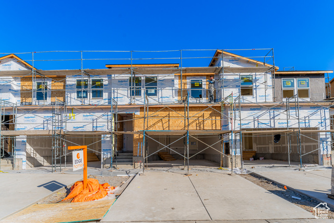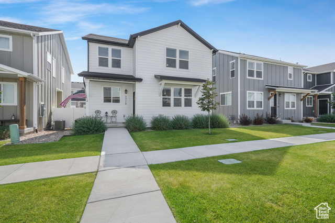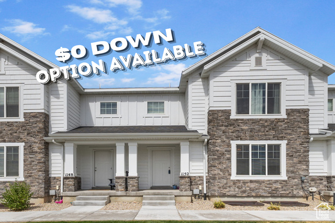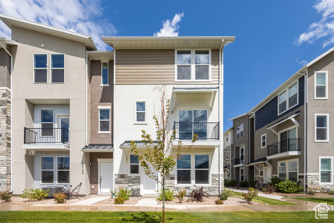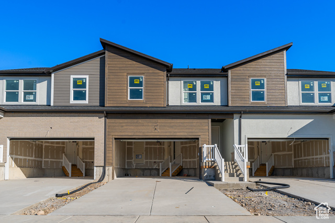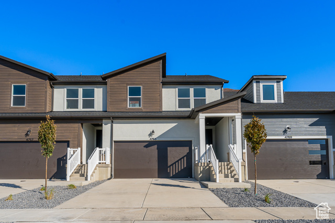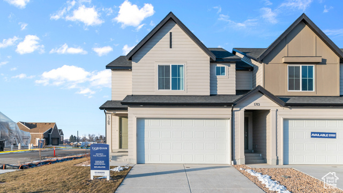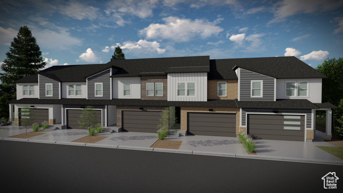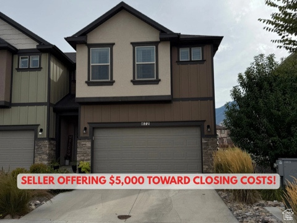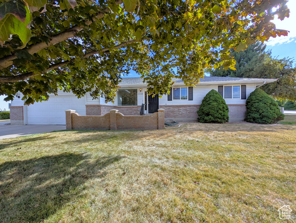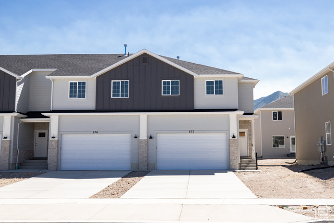1107 W 1580 North #170
Salem, UT 84653
$454,990 See similar homes
MLS #2111474
Status: Available
By the Numbers
| 4 Bedrooms | 1,982 sq ft |
| 3 Bathrooms | $1/year taxes |
| 2 car garage | HOA: $98/month |
| .03 acres | |
Listed 43 days ago |
|
| Price per Sq Ft = $230 ($230 / Finished Sq Ft) | |
| Year Built: 2025 | |
Rooms / Layout
| Square Feet | Beds | Baths | Laundry | |
|---|---|---|---|---|
| Floor 3 | 723 | 3 | 1 | 1 |
| Floor 2 | 637 | 1 | 1 | |
| Main Floor | 622 | 1 |
Dining Areas
| No dining information available |
Schools & Subdivision
| Subdivision: Harmony Place | |
| Schools: Nebo School District | |
| Elementary: Salem | |
| Middle: Undisclosed | |
| High: Salem Hills |
Realtor® Remarks:
Discover the Washington plan in the desirable Harmony Place community in Salem, offering modern finishes, spacious living, and community amenities. The kitchen is designed for both style and function with premium stainless steel gas appliances, quartz countertops, and 42" upper cabinets. The primary suite provides a private retreat with an ensuite that includes a shower/tub combo, dual sinks with quartz countertops, and a door for added privacy. A second full bath offers a shower/tub combo and quartz countertop, while the convenient powder bath features a base cabinet with a quartz countertop. This home also includes 9-foot ceilings on the main floor, a loft for additional living space, upgraded railing, and pre-plumbing for a future softener. An 8-foot garage door adds extra convenience and style. The Washington plan at Harmony Place combines thoughtful design, quality finishes, and a welcoming community setting, making it a perfect choice for modern living in Salem. ANTICIPATED COMPLETION: DecemberSchedule a showing
The
Nitty Gritty
Find out more info about the details of MLS #2111474 located at 1107 W 1580 North #170 in Salem.
Central Air
Bath: Primary
Walk-in Closet
Disposal
Great Room
Range: Gas
Free Standing Range/Oven
Low VOC Finishes
Bath: Primary
Walk-in Closet
Disposal
Great Room
Range: Gas
Free Standing Range/Oven
Low VOC Finishes
This listing is provided courtesy of my WFRMLS IDX listing license and is listed by seller's Realtor®:
Rick Huggins
, Brokered by: Woodside Homes of Utah LLC
Similar Homes
Spanish Fork 84660
3,548 sq ft 0.05 acres
MLS #2117559
MLS #2117559
This move-in-ready twin home offers comfort, style, 9-foot ceilings, and lots of new carpet, new paint, and new Quartz countertops. This is the l...
Spanish Fork 84660
2,804 sq ft 0.01 acres
MLS #2107088
MLS #2107088
*3D Tour Available* One-of-a-kind townhome featuring a beautiful built-in fireplace with custom shelving. The only townhome in the neighborhood o...
Salem 84653
2,021 sq ft 0.02 acres
MLS #2114161
MLS #2114161
FINISHED IN JANUARY! - Discover the Hillsborough plan in the Harmony Place community in Salem, offering modern design and thoughtful spaces in a ...
Logan 84321
2,448 sq ft 0.22 acres
MLS #2115713
MLS #2115713
OPEN HOUSE: Saturday, October 18th from 12:00 PM to 2:00 PM. Located in the highly desired Horizon Hills Subdivision of Logan, this home offers s...
Mapleton 84664
2,280 sq ft 0.03 acres
MLS #2109024
MLS #2109024
Get ready to fall in love with your new townhome at Harmony Ridge! Enjoy the perfect mix of comfort and convenience with multi-story living and a...
Payson 84651
1,684 sq ft 0.07 acres
MLS #2099169
MLS #2099169
This stunning 3-bedroom, 2.5-bath home built in 2021 by Fieldstone Homes is in pristine, move-in-ready condition. Featuring an open floor plan, m...
Spanish Fork 84660
2,524 sq ft 0.03 acres
MLS #2097614
MLS #2097614
Ask about $0 down FHA financing **This home was featured on "Utah's Real Estate Essentials"** on ABC4, HULU+LIVE TV &a...
Spanish Fork 84660
2,090 sq ft 0.02 acres
MLS #2114412
MLS #2114412
MOVE IN READY--End-unit Manhattan floor plan at The Ridge at Spanish Fork. This is our largest townhome, offering four bedrooms, three full baths...
Mapleton 84664
2,412 sq ft 0.03 acres
MLS #2106003
MLS #2106003
Get ready to fall in love with your new townhome at Harmony Ridge! Enjoy the perfect mix of comfort and convenience with multi-story living and a...
Mapleton 84664
2,412 sq ft 0.03 acres
MLS #2100265
MLS #2100265
Get ready to fall in love with your new townhome at Harmony Ridge! Enjoy the perfect mix of comfort and convenience with multi-story living and a...
Salem 84653
2,205 sq ft 0.03 acres
MLS #2102740
MLS #2102740
* ESTIMATED COMPLETION SEPTEMBER 2025 Affordable & Beautiful new MILLBROOK townhome with 2-car garage, Open concept living on the main ...
Mapleton 84664
2,412 sq ft 0.03 acres
MLS #2113725
MLS #2113725
Get ready to fall in love with your new townhome at Harmony Ridge! Enjoy the perfect mix of comfort and convenience with multi-story living and a...
Spanish Fork 84660
2,315 sq ft 0.02 acres
MLS #2110341
MLS #2110341
Seller is offering a $5,000 credit towards the buyer's closing costs. This 4-bedroom, 2.5-bathroom townhouse offers an open floor plan c...
Spanish Fork 84660
2,837 sq ft 0.21 acres
MLS #2112405
MLS #2112405
Fantastic single family home with a lot or great features. 3 bedrooms and 2 full bathrooms on the main floor with 2 more bedrooms and a full bat...
Salem 84653
2,365 sq ft 0.03 acres
MLS #2117005
MLS #2117005
AMAZING $10,000 INCENTIVE TOWARDS CLOSING COSTS, RATE BUYDOWN, OR PRICE REDUCTION REGARDLESS OF LENDER! Must-See New Salem Fields Community! Move...
