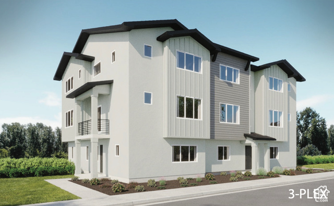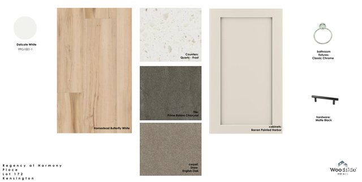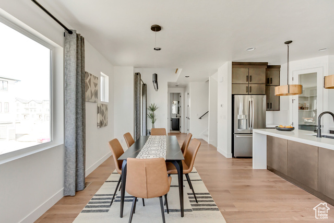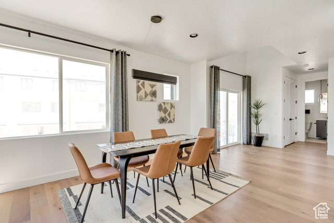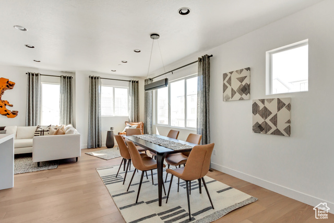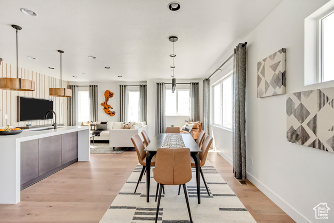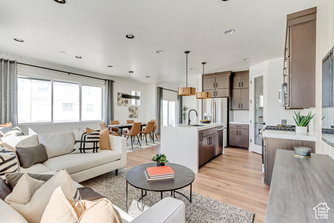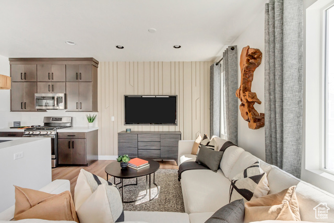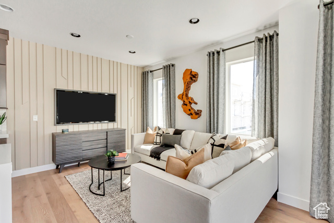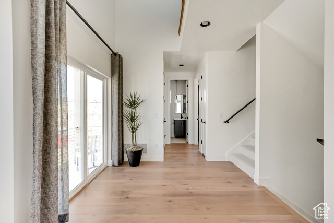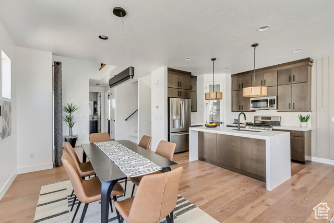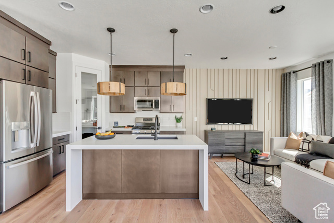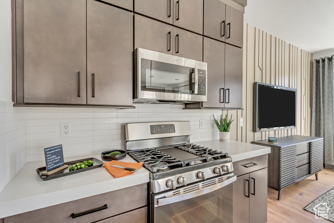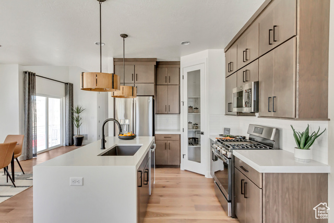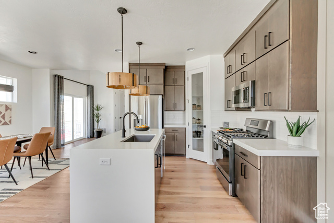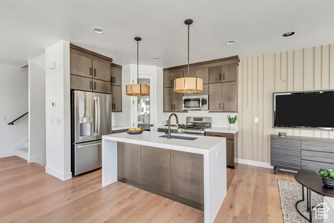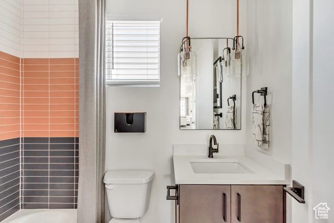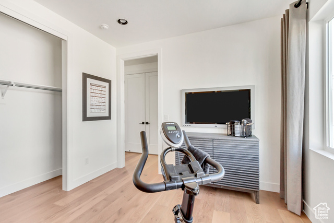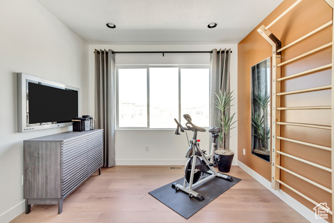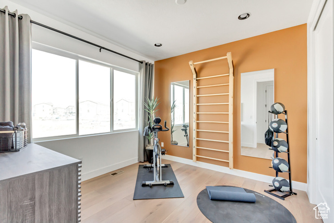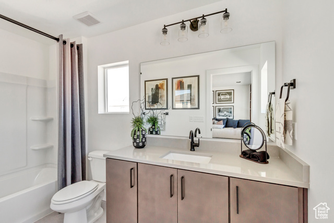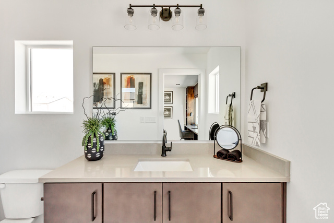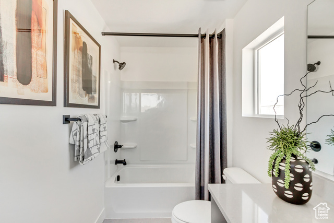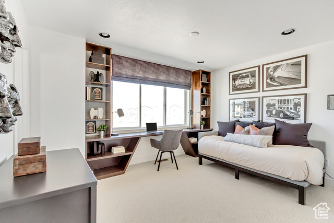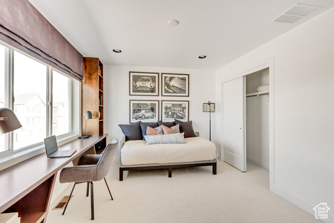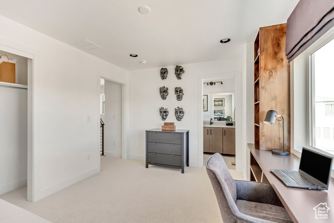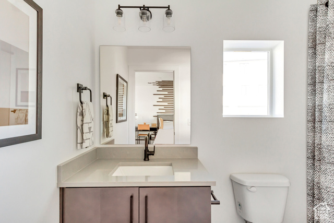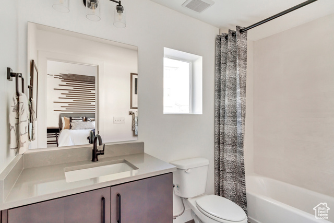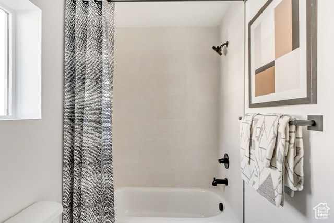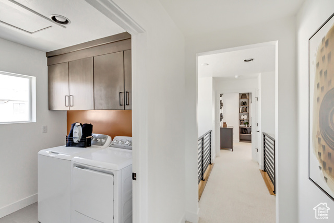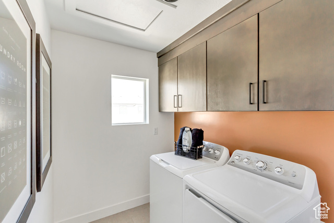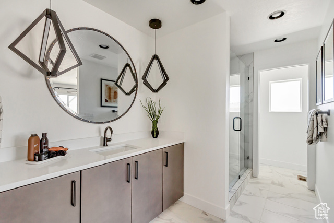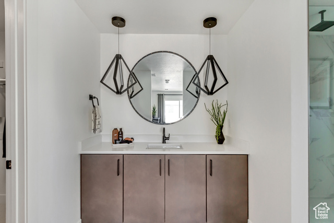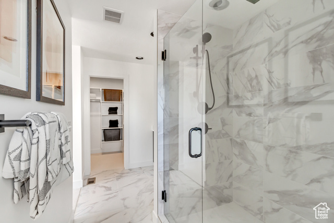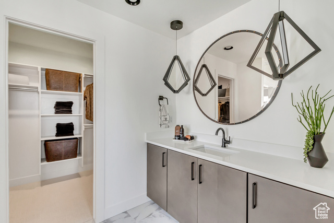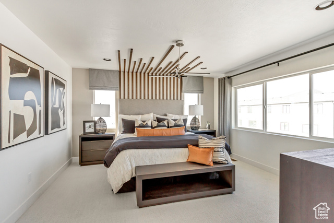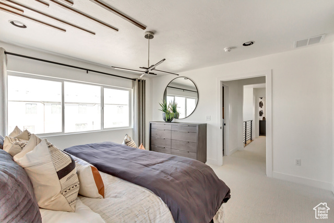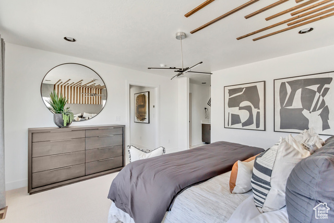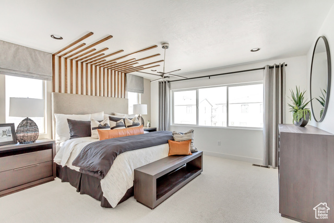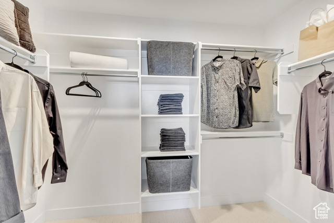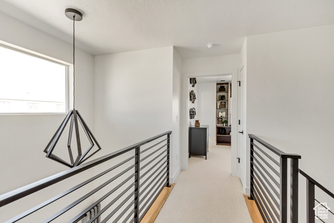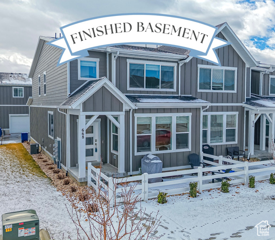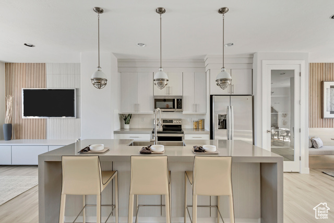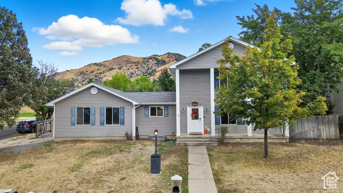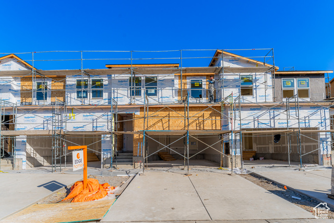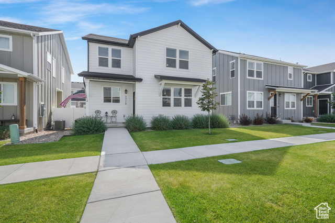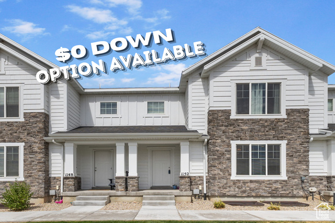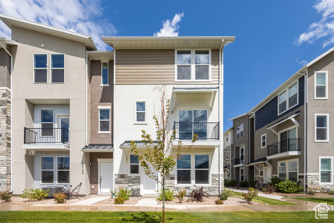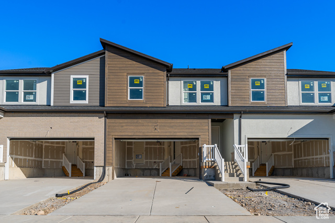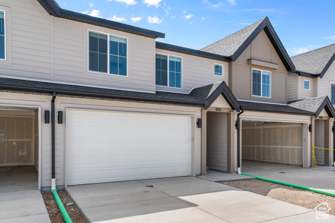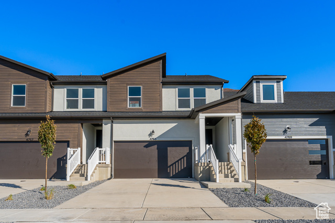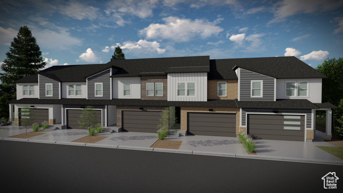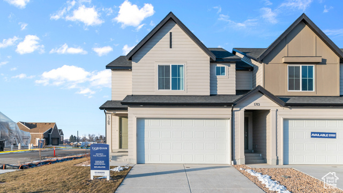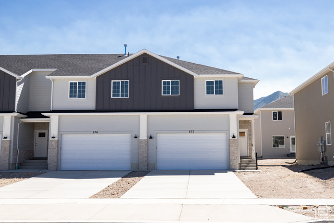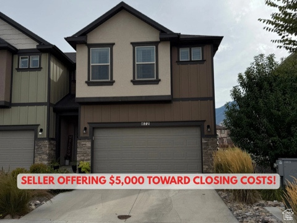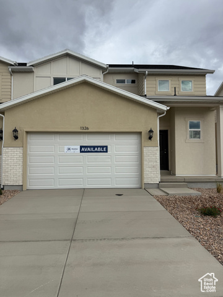1102 W 1580 North #172
Salem, UT 84653
$444,990 See similar homes
MLS #2112737
Status: Available
By the Numbers
| 3 Bedrooms | 2,025 sq ft |
| 3 Bathrooms | $1/year taxes |
| 2 car garage | HOA: $98/month |
| .03 acres | |
Listed 37 days ago |
|
| Price per Sq Ft = $220 ($220 / Finished Sq Ft) | |
| Year Built: 2025 | |
Rooms / Layout
| Square Feet | Beds | Baths | Laundry | |
|---|---|---|---|---|
| Floor 3 | 776 | 2 | 2 | 1 |
| Floor 2 | 860 | 1 | 1 | |
| Main Floor | 389 |
Dining Areas
| No dining information available |
Schools & Subdivision
| Subdivision: Harmony Place | |
| Schools: Nebo School District | |
| Elementary: Salem | |
| Middle: Undisclosed | |
| High: Salem Hills |
Realtor® Remarks:
Welcome to the Kensington plan in the sought-after Harmony Place community in Salem, where modern design meets everyday comfort. The kitchen is beautifully appointed with premium stainless steel gas appliances, stylish pendant lighting over the island, and 42" upper cabinets, offering both function and sophistication. The primary suite is a true retreat with dual sinks and a shower featuring a cultured marble surround. Two additional baths provide convenience and style, each with undermount sinks and quartz countertops. Additional highlights include 9-foot ceilings on the main floor, elegant double doors at the den, upgraded railing on both levels, and an 8-foot garage door. With its thoughtful design, upscale finishes, and inviting spaces, the Kensington plan at Harmony Place is the perfect place to call home. ANTICIPATED COMPLETION: JanuarySchedule a showing
The
Nitty Gritty
Find out more info about the details of MLS #2112737 located at 1102 W 1580 North #172 in Salem.
Central Air
Bath: Primary
Walk-in Closet
Disposal
Range: Gas
Low VOC Finishes
Granite Countertops
Bath: Primary
Walk-in Closet
Disposal
Range: Gas
Low VOC Finishes
Granite Countertops
Formal Entry
This listing is provided courtesy of my WFRMLS IDX listing license and is listed by seller's Realtor®:
Rick Huggins
, Brokered by: Woodside Homes of Utah LLC
Similar Homes
Spanish Fork 84660
2,804 sq ft 0.01 acres
MLS #2107088
MLS #2107088
*3D Tour Available* One-of-a-kind townhome featuring a beautiful built-in fireplace with custom shelving. The only townhome in the neighborhood o...
Salem 84653
2,021 sq ft 0.02 acres
MLS #2114161
MLS #2114161
FINISHED IN JANUARY! - Discover the Hillsborough plan in the Harmony Place community in Salem, offering modern design and thoughtful spaces in a ...
Logan 84321
2,448 sq ft 0.22 acres
MLS #2115713
MLS #2115713
OPEN HOUSE: Saturday, October 18th from 12:00 PM to 2:00 PM. Located in the highly desired Horizon Hills Subdivision of Logan, this home offers s...
Mapleton 84664
2,280 sq ft 0.03 acres
MLS #2109024
MLS #2109024
Get ready to fall in love with your new townhome at Harmony Ridge! Enjoy the perfect mix of comfort and convenience with multi-story living and a...
Payson 84651
1,684 sq ft 0.07 acres
MLS #2099169
MLS #2099169
This stunning 3-bedroom, 2.5-bath home built in 2021 by Fieldstone Homes is in pristine, move-in-ready condition. Featuring an open floor plan, m...
Spanish Fork 84660
2,524 sq ft 0.03 acres
MLS #2097614
MLS #2097614
Ask about $0 down FHA financing **This home was featured on "Utah's Real Estate Essentials"** on ABC4, HULU+LIVE TV &a...
Spanish Fork 84660
2,090 sq ft 0.02 acres
MLS #2114412
MLS #2114412
MOVE IN READY--End-unit Manhattan floor plan at The Ridge at Spanish Fork. This is our largest townhome, offering four bedrooms, three full baths...
Mapleton 84664
2,412 sq ft 0.03 acres
MLS #2106003
MLS #2106003
Get ready to fall in love with your new townhome at Harmony Ridge! Enjoy the perfect mix of comfort and convenience with multi-story living and a...
Salem 84653
2,248 sq ft 0.03 acres
MLS #2119258
MLS #2119258
Affordable & Beautiful new OAKRIDGE townhome with 2-car garage, Open concept living on the main floor with a half bath. Quartz kitchen a...
Mapleton 84664
2,412 sq ft 0.03 acres
MLS #2100265
MLS #2100265
Get ready to fall in love with your new townhome at Harmony Ridge! Enjoy the perfect mix of comfort and convenience with multi-story living and a...
Mapleton 84664
2,412 sq ft 0.03 acres
MLS #2113725
MLS #2113725
Get ready to fall in love with your new townhome at Harmony Ridge! Enjoy the perfect mix of comfort and convenience with multi-story living and a...
Salem 84653
2,205 sq ft 0.03 acres
MLS #2102740
MLS #2102740
* ESTIMATED COMPLETION SEPTEMBER 2025 Affordable & Beautiful new MILLBROOK townhome with 2-car garage, Open concept living on the main ...
Salem 84653
2,365 sq ft 0.03 acres
MLS #2117005
MLS #2117005
AMAZING $10,000 INCENTIVE TOWARDS CLOSING COSTS, RATE BUYDOWN, OR PRICE REDUCTION REGARDLESS OF LENDER! Must-See New Salem Fields Community! Move...
Spanish Fork 84660
2,315 sq ft 0.02 acres
MLS #2110341
MLS #2110341
Seller is offering a $5,000 credit towards the buyer's closing costs. This 4-bedroom, 2.5-bathroom townhouse offers an open floor plan c...
Payson 84651
2,513 sq ft 0.02 acres
MLS #2119606
MLS #2119606
4% lender incentive! Home is finished and ready to move in. This 3 bedroom with a unfinished basement END ROW TOWNHOME is beautifully appointed w...
