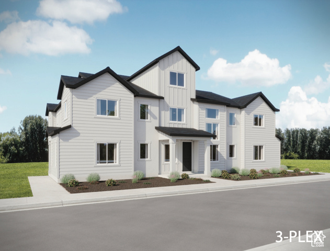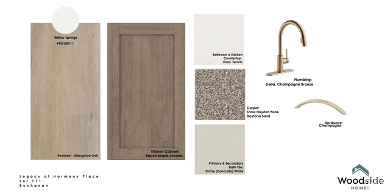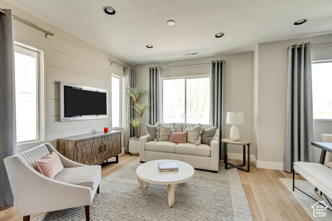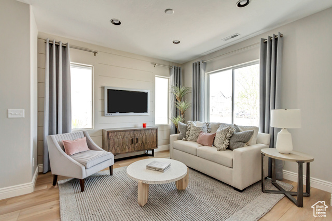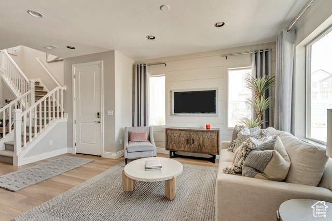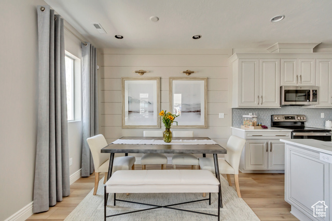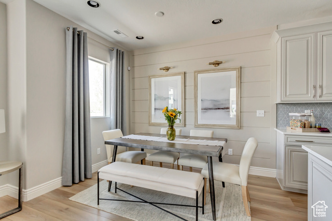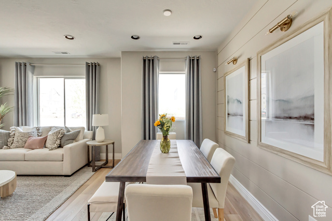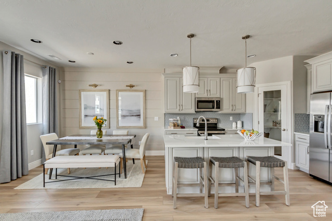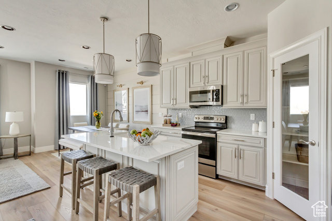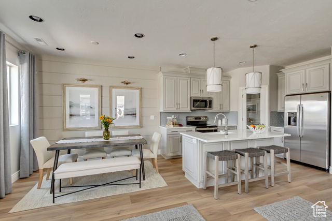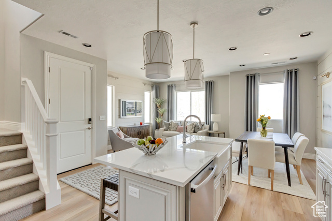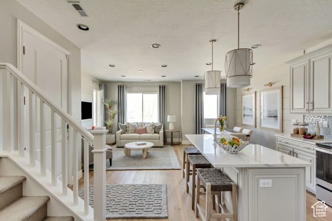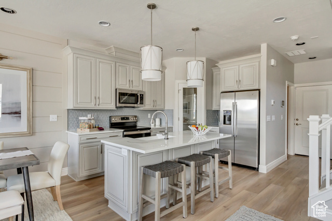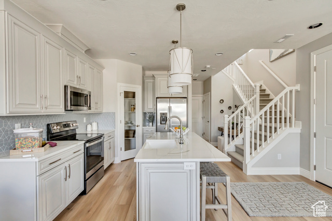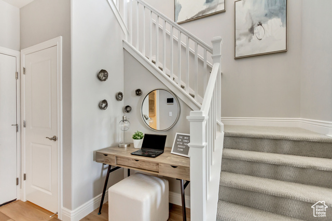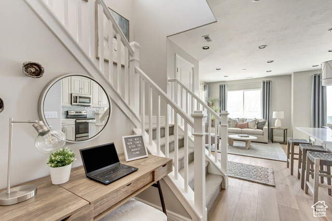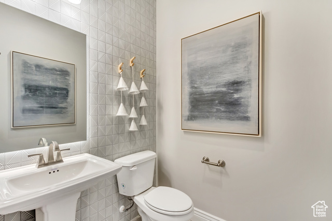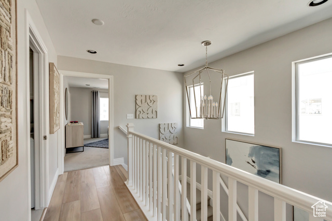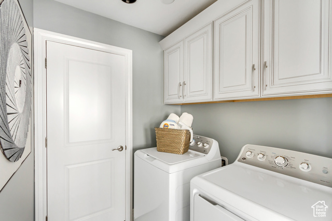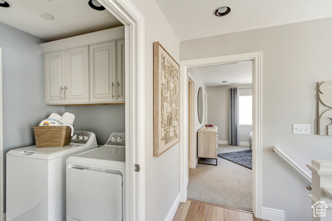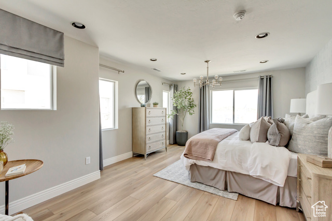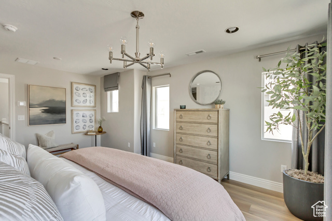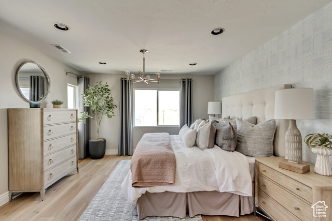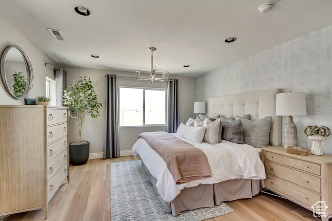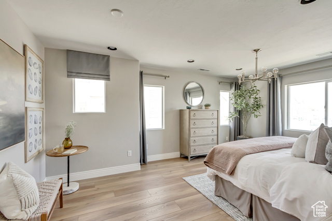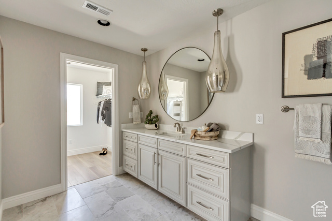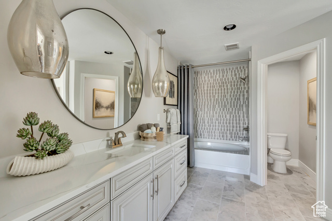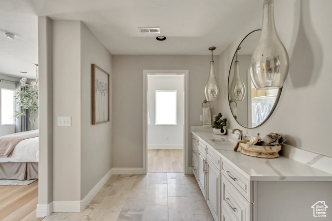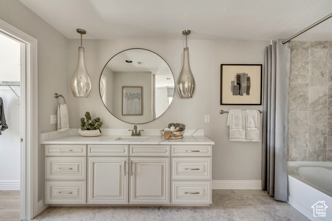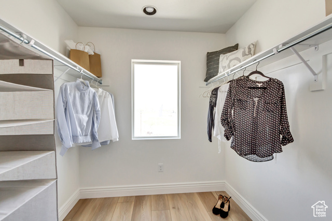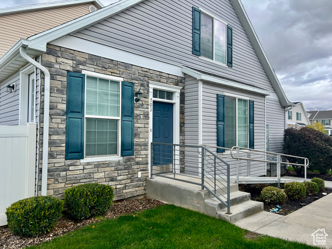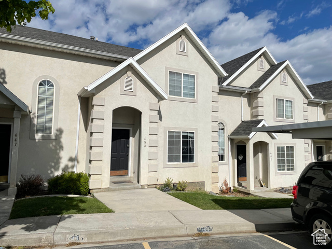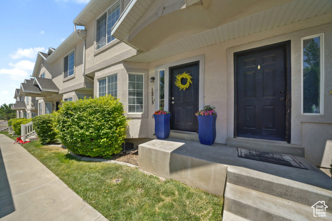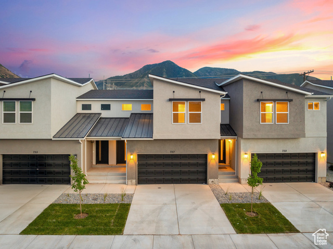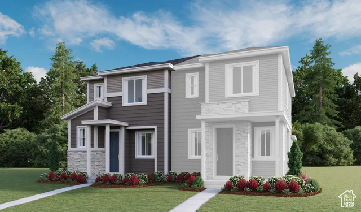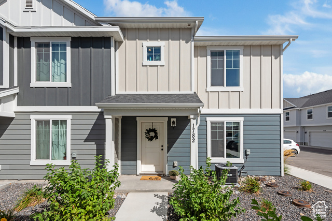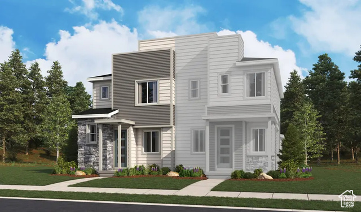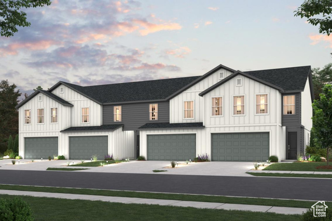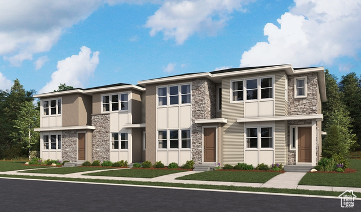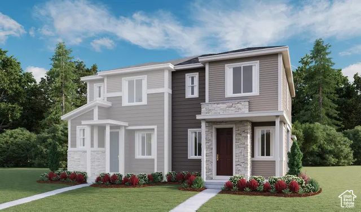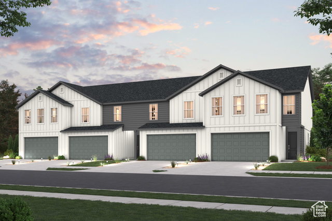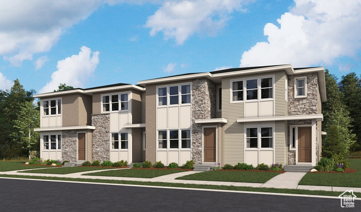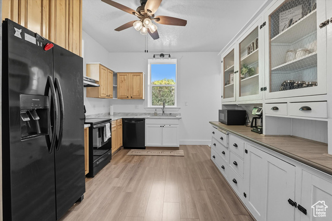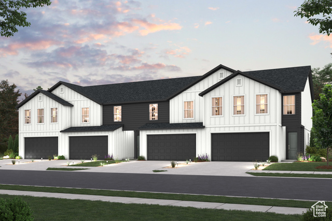1101 W 1580 North #171
Salem, UT 84653
$394,990 See similar homes
MLS #2104732
Status: Available
By the Numbers
| 2 Bedrooms | 1,557 sq ft |
| 3 Bathrooms | $1/year taxes |
| 2 car garage | HOA: $98/month |
| .03 acres | |
Listed 75 days ago |
|
| Price per Sq Ft = $254 ($254 / Finished Sq Ft) | |
| Year Built: 2025 | |
Rooms / Layout
| Square Feet | Beds | Baths | Laundry | |
|---|---|---|---|---|
| Floor 2 | 969 | 2 | 2 | 1 |
| Main Floor | 588 | 1 |
Dining Areas
| No dining information available |
Schools & Subdivision
| Subdivision: Harmony Place | |
| Schools: Nebo School District | |
| Elementary: Salem | |
| Middle: Undisclosed | |
| High: Salem Hills |
Realtor® Remarks:
Experience modern comfort and style with the Buchanan townhome in the sought-after Harmony Place community in Salem. The kitchen is a chef's delight, featuring premium stainless steel gas appliances, quartz countertops, 42" upper cabinets, and stylish pendant lighting over the island. The spacious primary suite offers a dual-sink vanity with quartz countertop, a shower/tub combo, and a private door at the bath. Bath 2 is equally well-appointed with an undermount sink, quartz countertop, and a shower/tub combo, while the powder room features a classic pedestal sink. Enjoy 9' ceilings on the main floor, elegant railing on both levels, pre-plumbing for a future water softener, and an 8' garage door with keypad access for added convenience. Located in a vibrant community with parks, walking trails, and planned amenities, the Buchanan townhome offers both style and function in an ideal Salem location. ANTICIPATED COMPLETION: DecemberSchedule a showing
The
Nitty Gritty
Find out more info about the details of MLS #2104732 located at 1101 W 1580 North #171 in Salem.
Central Air
Bath: Primary
Walk-in Closet
Disposal
Range: Gas
Low VOC Finishes
Granite Countertops
Bath: Primary
Walk-in Closet
Disposal
Range: Gas
Low VOC Finishes
Granite Countertops
Formal Entry
This listing is provided courtesy of my WFRMLS IDX listing license and is listed by seller's Realtor®:
Rick Huggins
, Brokered by: Woodside Homes of Utah LLC
Similar Homes
Salem 84653
1,326 sq ft 0.03 acres
MLS #2117552
MLS #2117552
Great end unit townhouse. Nice open floor plan and main floor living. 9 ft ceilings. Beautiful white cabinets in kitchen. Includes all appliances...
Spanish Fork 84660
2,009 sq ft 0.02 acres
MLS #2108734
MLS #2108734
Price Reduction! Beautiful, large townhome boasting over 2,000 square feet. A total of 4 bedrooms and 4 bathrooms, including the primary suite w...
Spanish Fork 84660
2,096 sq ft 0.03 acres
MLS #2092452
MLS #2092452
Step into this inviting 4-bedroom, 3.5-bath mid-row townhome featuring a fully finished basement and a spacious primary suite with its own privat...
Mapleton 84664
2,255 sq ft 0.02 acres
MLS #2111496
MLS #2111496
MOVE IN READY town home located on the foothills of Mapleton. Home features 3 bd rooms, 2.5 bths, 2 car garage, laminate flooring through main le...
Payson 84651
1,438 sq ft 0.03 acres
MLS #2103761
MLS #2103761
The main floor of the Boston paired home offers an open layout that flows from living and dining rooms into a large kitchen, complete with a cent...
Payson 84651
1,433 sq ft 0.01 acres
MLS #2116140
MLS #2116140
Welcome to this beautifully maintained 2-year-old end-unit townhome offering the perfect blend of style, space, and convenience. Featuring 3 spac...
Payson 84651
1,475 sq ft 0.03 acres
MLS #2113124
MLS #2113124
*** November 2025 Completion*** The Chicago plan greets guests with a charming, covered porch and continues to impress with an open kitchen featu...
Salem 84653
1,644 sq ft 0.02 acres
MLS #2115564
MLS #2115564
*Estimated November 2025 Completion* The charming Unit A plan in Summer Springs offers an inviting main-floor layout, with an open kitchen overlo...
Payson 84651
1,393 sq ft 0.02 acres
MLS #2103722
MLS #2103722
LIMITED-TIME BUILDER INCENTIVE! Qualify for a rate as low as 4.250% fixed 30yr rate on FHA/VA loan. Contract by 10/26/25 CLOSE by 12/31/25 Restri...
Payson 84651
1,475 sq ft 0.03 acres
MLS #2102612
MLS #2102612
Sorry, the listing brokerage has not entered a description for this property.
Salem 84653
1,644 sq ft 0.02 acres
MLS #2115866
MLS #2115866
This stunning townhome (Lot 85) Is expected to be complete in December! Our 'Unit A' plan is designed for modern comfort with h...
Payson 84651
1,496 sq ft 0.03 acres
MLS #2103749
MLS #2103749
LIMITED-TIME BUILDER INCENTIVE! Qualify for a rate as low as 4.250% fixed 30yr rate on FHA/VA loan. Contract by 10/26/25 CLOSE by 12/31/25 Restri...
Smithfield 84335
2,192 sq ft 0.20 acres
MLS #2111709
MLS #2111709
Price Adjusted! Wow, this Smithfield home is a total stunner! Completely redone from top to bottom, this 5-bedroom, 3 bathroom gem mixes old-scho...
Salem 84653
1,764 sq ft 0.02 acres
MLS #2115555
MLS #2115555
*Estimated December 2025 Completion* Welcome to the Unit B plan! This modern plan offers an open main-floor layout, featuring an airy great room ...
