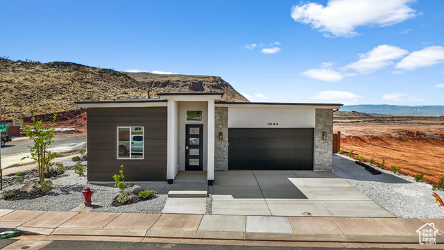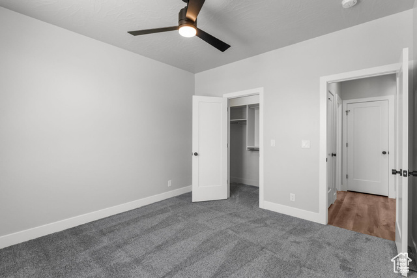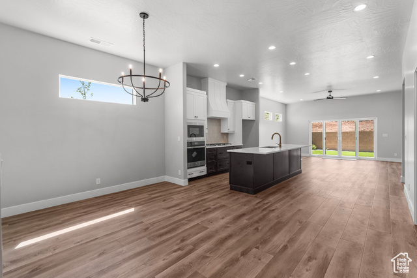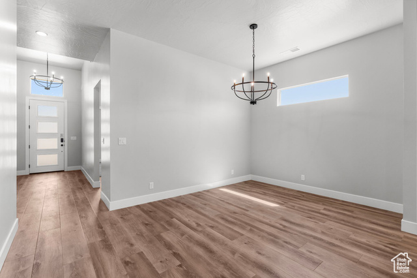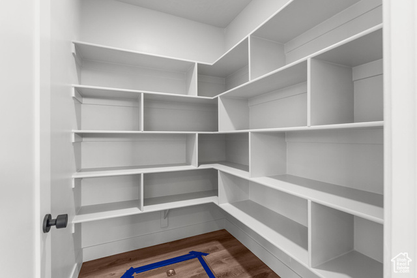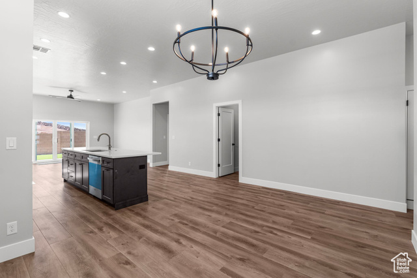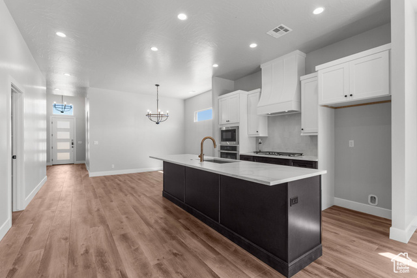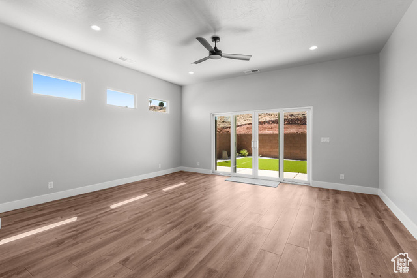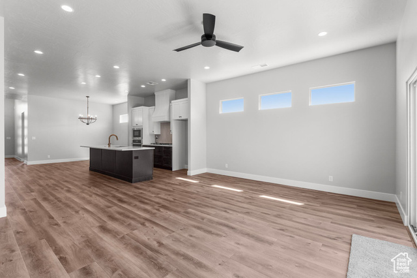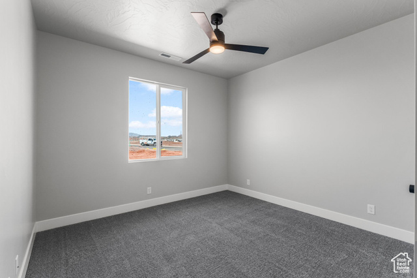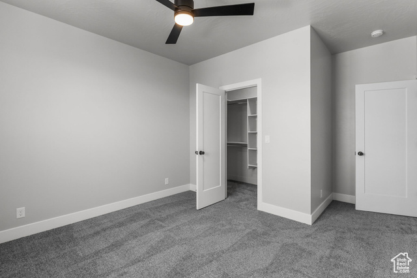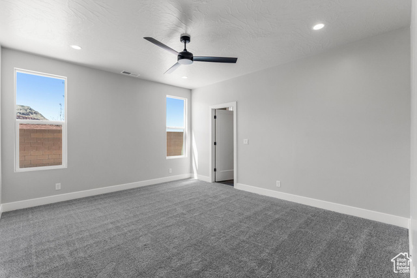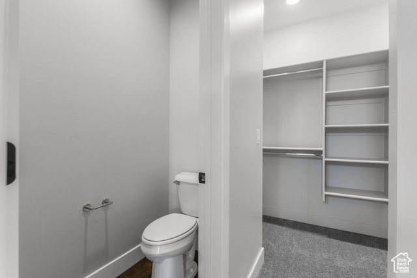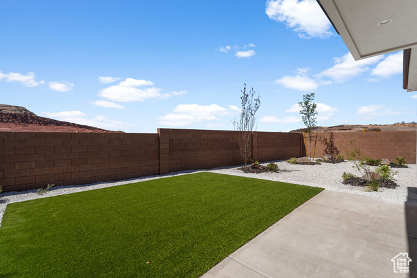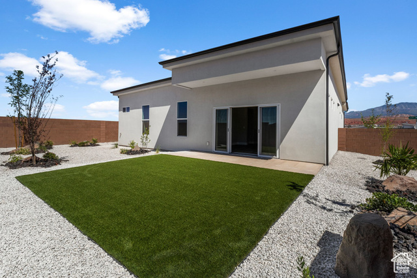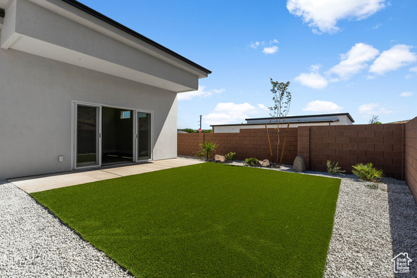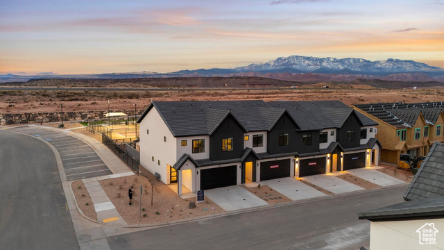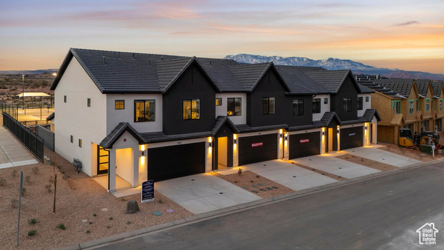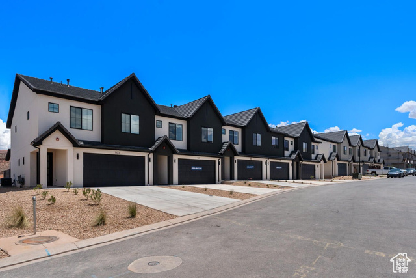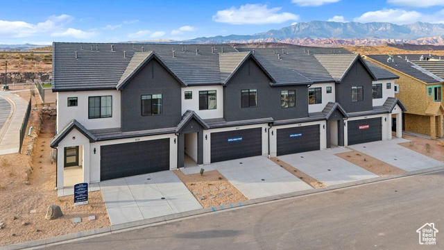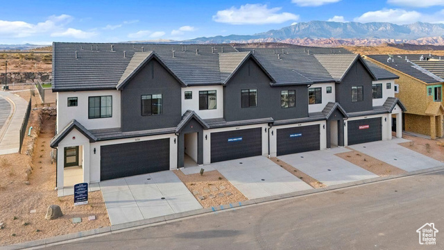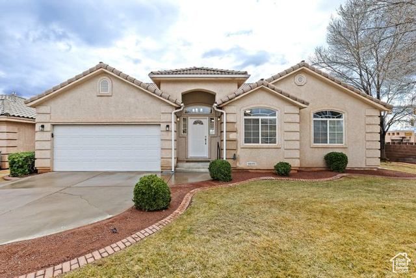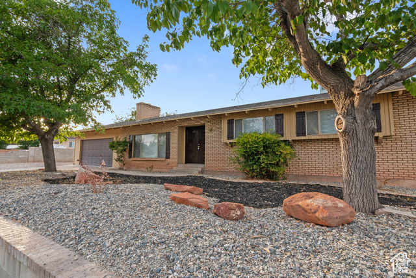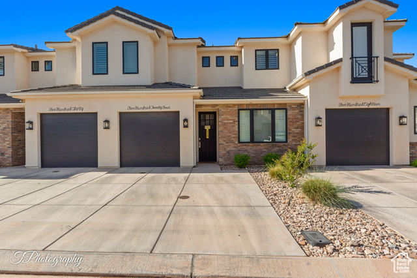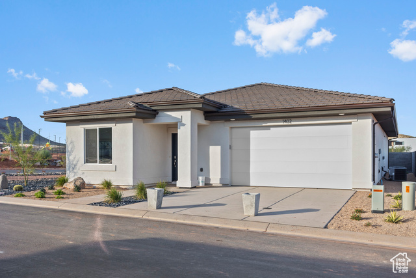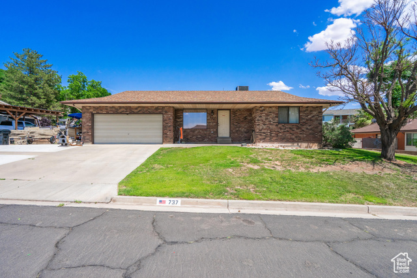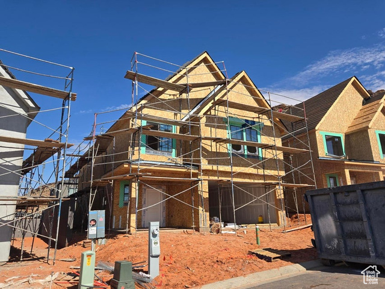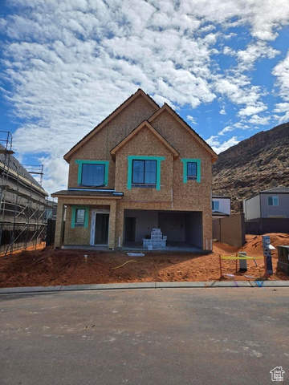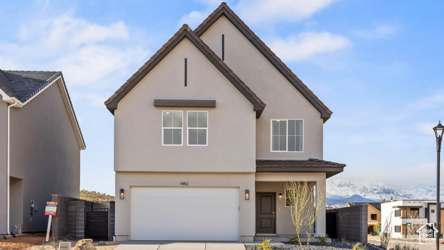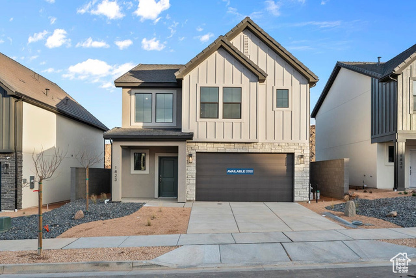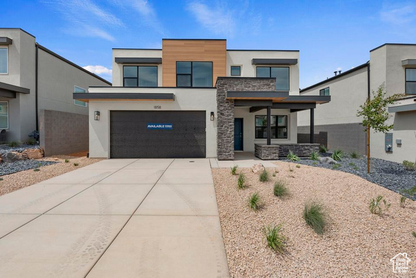1044 E Coyote Crest Dr
Washington, UT 84780
$535,000 See similar homes
MLS #2050061
Status: Offer Accepted
By the Numbers
| 3 Bedrooms | 1,796 sq ft |
| 2 Bathrooms | $0/year taxes |
| 2 car garage | HOA: $78/month |
| .15 acres | |
Listed 292 days ago |
|
| Price per Sq Ft = $298 ($298 / Finished Sq Ft) | |
| Year Built: 2025 | |
Rooms / Layout
| Square Feet | Beds | Baths | Laundry | |
|---|---|---|---|---|
| Main Floor | 1,796 | 3 | 2 | 1 |
Dining Areas
| No dining information available |
Schools & Subdivision
| Subdivision: Desert Ridge Estates | |
| Schools: Washington School District | |
| Elementary: Washington | |
| Middle: Fossil Ridge Intermediate | |
| High: Pine View |
Realtor® Remarks:
Discover the Cactus Plan. Tucked in the highly sought-after Desert Ridge Estates, this home offers high-end upgrades, a thoughtful layout, and a serene backyard-all at an unbeatable value! Upgrades include: **Gourmet Kitchen - Featuring premium cabinetry with a custom hood, Quartz countertops with a composite sink, and a top-of-the-line appliance package. **Luxury Flooring & Finishes - Upgraded Mohawk carpet, elegant floor tiles, and LVP flooring provide a refined touch throughout the home. **Designer Bathrooms - A spa-like experience with upgraded shower tile and modern fixtures. **Professionally Landscaped Backyard - Enjoy a low-maintenance, fully enclosed, beautifully designed outdoor space perfect for relaxation and entertaining. 5.99% interest rate on select inventory! We love Buyers agents!Schedule a showing
The
Nitty Gritty
Find out more info about the details of MLS #2050061 located at 1044 E Coyote Crest Dr in Washington.
Central Air
Bath: Primary
Separate Tub & Shower
Walk-in Closet
Disposal
Oven: Wall
Range/Oven
Bath: Primary
Separate Tub & Shower
Walk-in Closet
Disposal
Oven: Wall
Range/Oven
Ceiling Fan
Microwave
Range
Range Hood
Smart Thermostat(s)
Microwave
Range
Range Hood
Smart Thermostat(s)
Curb & Gutter
Partially Fenced
Paved Road
Sidewalks
Auto Sprinklers - Partial
Mountain View
Valley View
Auto Drip Irrigation - Partial
View: Red Rock
Partially Fenced
Paved Road
Sidewalks
Auto Sprinklers - Partial
Mountain View
Valley View
Auto Drip Irrigation - Partial
View: Red Rock
This listing is provided courtesy of my WFRMLS IDX listing license and is listed by seller's Realtor®:
Catherine Brady
, Brokered by: E7 Properties Inc.
Similar Homes
Washington 84780
2,082 sq ft 0.05 acres
MLS #2104062
MLS #2104062
NIGHTLY RENTAL APPROVED - END UNIT! You'll find a smartly designed townhome with the Crescent floor plan in our Long Valley community, i...
Washington 84780
2,082 sq ft 0.04 acres
MLS #2103979
MLS #2103979
NIGHTLY RENTAL APPROVED!! MID UNIT** You'll find a smartly designed townhome with the Crescent floor plan in our Long Valley community, ...
Washington 84780
2,082 sq ft 0.05 acres
MLS #2098808
MLS #2098808
NIGHTLY RENTAL APPROVED!! You'll find a smartly designed townhome with the Crescent floor plan in our Long Valley community, in Washingt...
Washington 84780
2,082 sq ft 0.04 acres
MLS #2103988
MLS #2103988
NIGHTLY RENTAL APPROVED!! MID UNIT** You'll find a smartly designed townhome with the Crescent floor plan in our Long Valley community, ...
Washington 84780
2,082 sq ft 0.04 acres
MLS #2103997
MLS #2103997
NIGHTLY RENTAL APPROVED!! MID UNIT** You'll find a smartly designed townhome with the Crescent floor plan in our Long Valley community, ...
St. George 84790
3,150 sq ft 0.07 acres
MLS #2065048
MLS #2065048
Newly remodeled/updated single family home built in 2002, remodeled in 2025, 3,150sqft, 5 bedrooms, 4 full bathrooms, 2 car garage, 2 kitchens, 2...
St. George 84790
2,916 sq ft 0.24 acres
MLS #2098721
MLS #2098721
Come see this updated home nestled in a tranquil neighborhood. This property offers the perfect balance of privacy and convenience, with easy acc...
Washington 84780
2,165 sq ft 0.01 acres
MLS #2082680
MLS #2082680
Beautiful 4-Bed/4-Bath Vacation Rental in Freedom Village! Turnkey and fully furnished, this spacious home features an oversized upstairs area pe...
Washington 84780
1,630 sq ft 0.11 acres
MLS #2107810
MLS #2107810
Single Level Living and amazing views in this Blackrock plan! This open-concept spacious 3b/3b home features spacious rooms, large windows, and a...
Washington 84780
3,078 sq ft 0.29 acres
MLS #2092665
MLS #2092665
Spacious 3,078 sqf full basement brick home on generous .29-acre lot and offers 5 bedrooms and 3 bathrooms-plenty of room for family, guests, or ...
Washington 84780
2,218 sq ft 0.10 acres
MLS #2108194
MLS #2108194
Step inside our highly desired Coral floor plan in a Scandinavian exterior elevation! Move-in ready in October! Featured in the desirable communi...
Washington 84780
2,228 sq ft 0.10 acres
MLS #2108499
MLS #2108499
October move-in in this spacious Edgewood floor plan Scandinavian exterior elevation! Featured in the desirable community of Long Valley with the...
Washington 84780
2,218 sq ft 0.10 acres
MLS #2104020
MLS #2104020
Welcome to the Coral floorplan featured in our popular Scandinavian exterior in the desirable community of Long Valley. You will enjoy an open fl...
Washington 84780
2,228 sq ft 0.10 acres
MLS #2108514
MLS #2108514
VIEW LOT - October move-in in this spacious Edgewood floor plan Farmhouse exterior elevation! Featured in the desirable community of Long Valley ...
Washington 84780
2,024 sq ft 0.12 acres
MLS #2109059
MLS #2109059
This beautiful Mesa floor plan is featured in the desirable community of Long Valley. You will enjoy an open floorplan that boasts a large loft, ...
