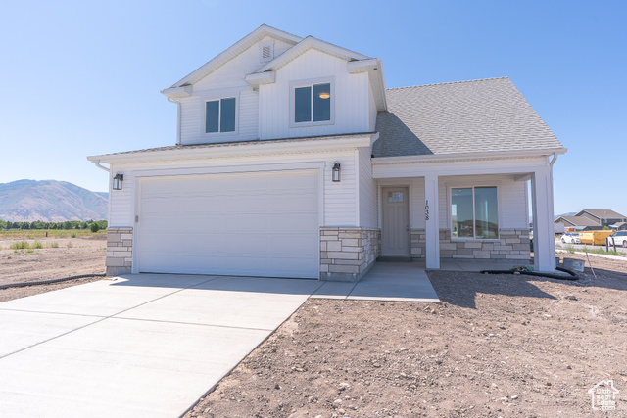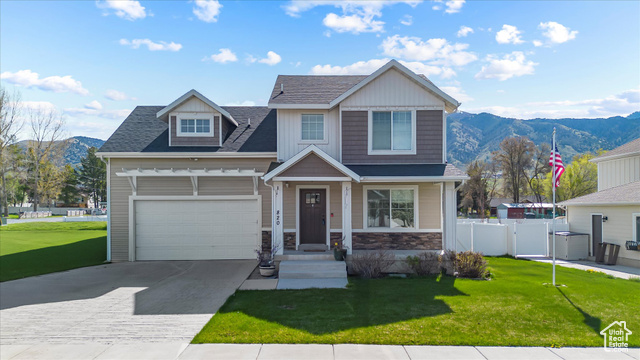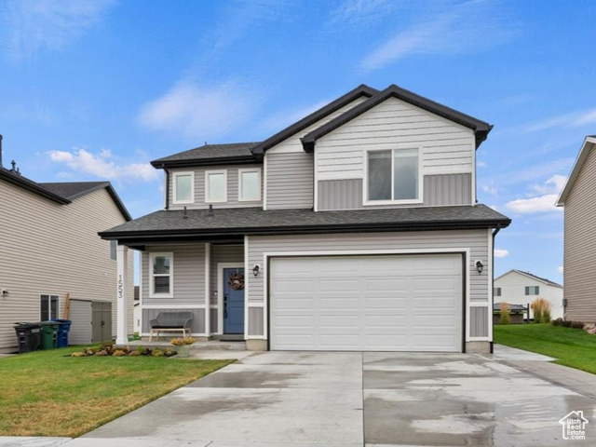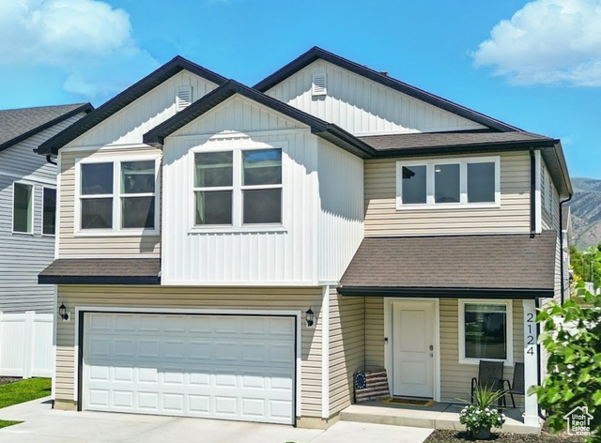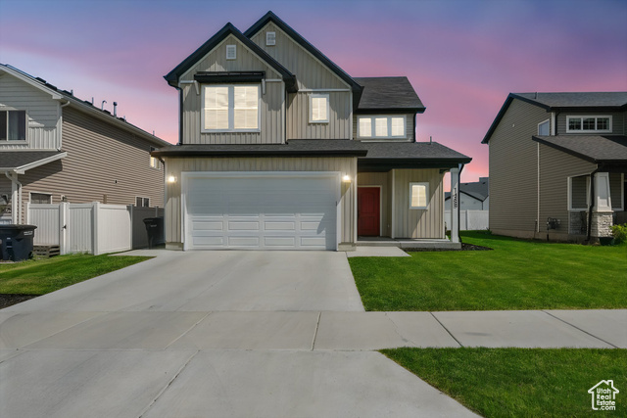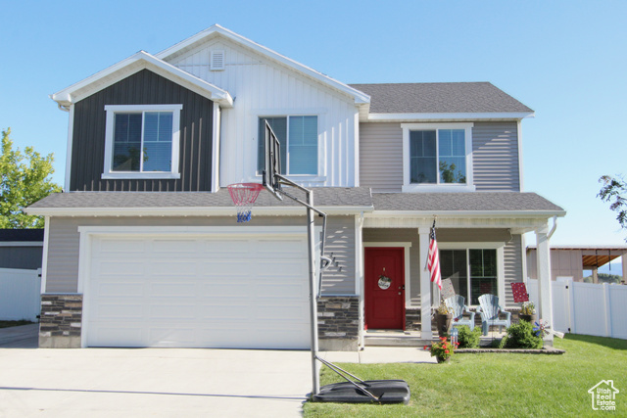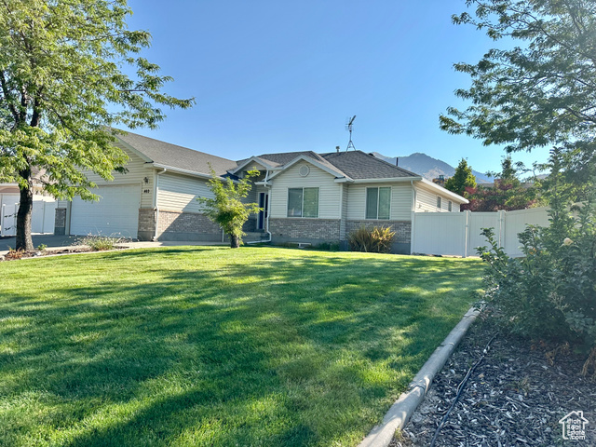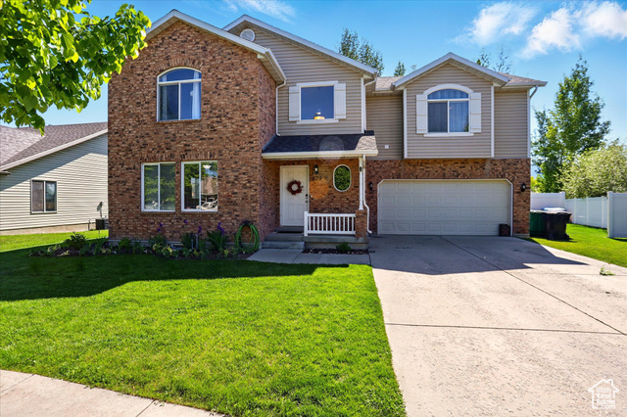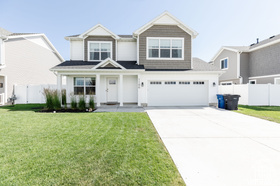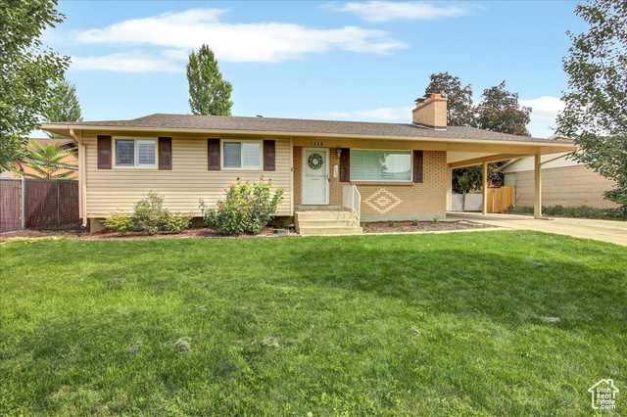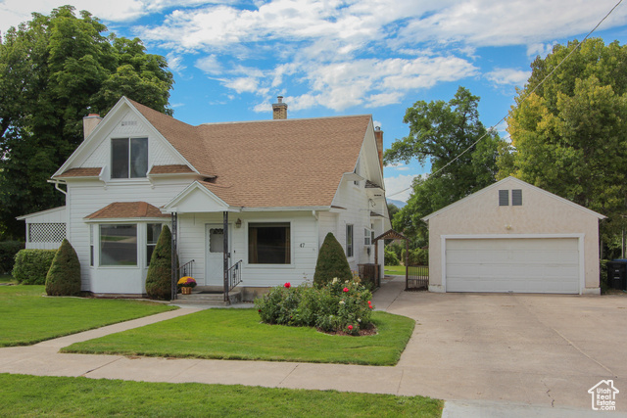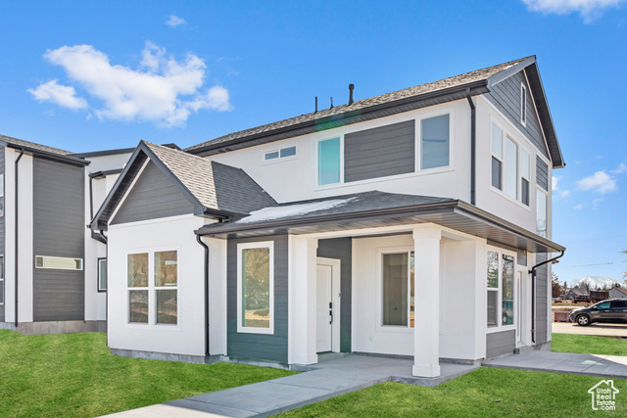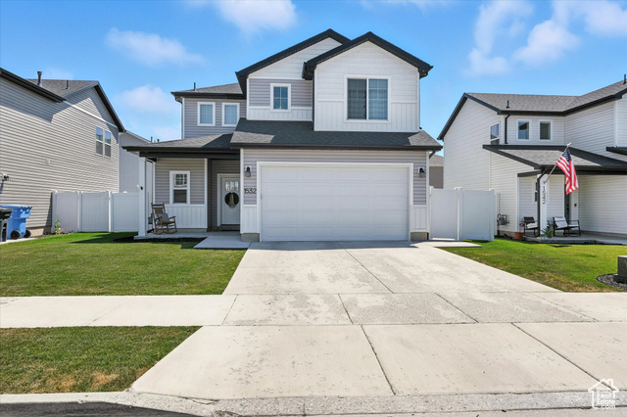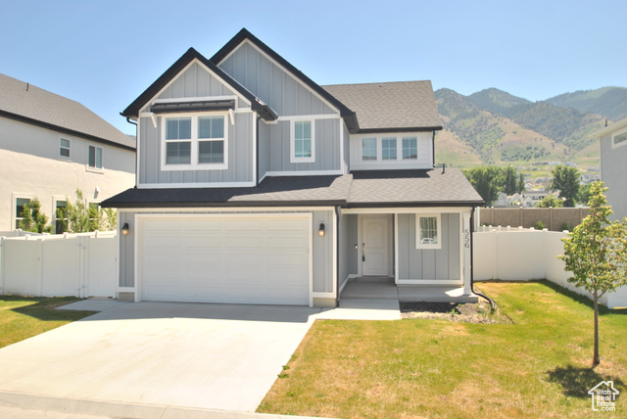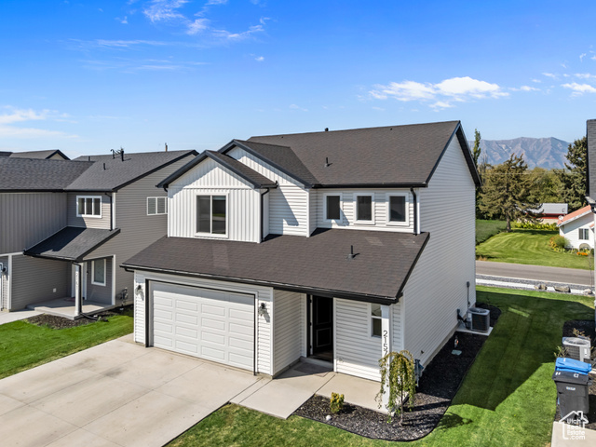1038 W 2260 South #105
Nibley, UT 84321
$450,000 See similar homes
MLS #2077839
Status: Available
By the Numbers
| 3 Bedrooms | 1,653 sq ft |
| 3 Bathrooms | $1/year taxes |
| 2 car garage | |
| .17 acres | |
Listed 143 days ago |
|
| Price per Sq Ft = $272 ($272 / Finished Sq Ft) | |
| Year Built: 2025 | |
Rooms / Layout
| Square Feet | Beds | Baths | Laundry | |
|---|---|---|---|---|
| Floor 2 | 919 | 3 | 2 | 1 |
| Main Floor | 734 | 1 |
Dining Areas
| No dining information available |
Schools & Subdivision
| Subdivision: Firefly Estates | |
| Schools: Cache School District | |
| Elementary: Nibley | |
| Middle: South Cache | |
| High: Ridgeline |
Realtor® Remarks:
The Chateau Floor Plan, a 2-story home with 2-car garage located in Nibley's Firefly Estates Community. Main level offers 9-foot ceilings and an open floor plan with luxury vinyl plank flooring throughout. The kitchen features quartz countertops, large, single basin sink, & painted "SW gossamer veil", ceiling height cabinets with rustic alder island. Upstairs, you'll find all bedrooms and a bonus room. The owner's suite includes tray ceiling, spacious walk-in closet and beautiful bathroom with walk-in shower.Schedule a showing
The
Nitty Gritty
Find out more info about the details of MLS #2077839 located at 1038 W 2260 South #105 in Nibley.
Central Air
Bath: Primary
Separate Tub & Shower
Walk-in Closet
Disposal
Great Room
Free Standing Range/Oven
Bath: Primary
Separate Tub & Shower
Walk-in Closet
Disposal
Great Room
Free Standing Range/Oven
Double Pane Windows
Open Porch
Sliding Glass Doors
Open Patio
Open Porch
Sliding Glass Doors
Open Patio
Ceiling Fan
Microwave
Range
Microwave
Range
Curb & Gutter
Paved Road
Sidewalks
Mountain View
Paved Road
Sidewalks
Mountain View
This listing is provided courtesy of my WFRMLS IDX listing license and is listed by seller's Realtor®:
Shannon Poppleton
, Brokered by: Key to Realty, LLC
Similar Homes
River Heights 84321
2,117 sq ft 0.26 acres
MLS #2060715
MLS #2060715
This cute 3 bed, 3.5 bath River Heights home on a cul-de-sac street is a must see! The home has 3 spacious bedrooms, 2 full baths and a separate ...
Logan 84339
1,794 sq ft 0.10 acres
MLS #2108657
MLS #2108657
Welcome home to beautiful Logan! This beautiful 2- story residence offers the perfect blend of modern and comfort. It feels open with its 9ft ...
Logan 84339
1,950 sq ft 0.09 acres
MLS #2090555
MLS #2090555
Welcome to this near-new four bedroom three bathroom home located in Meadowbrook subdivision in South Logan. This home offers a large open kitche...
Logan 84321
1,550 sq ft 0.10 acres
MLS #2093661
MLS #2093661
SELLER OFFERING $5,000 CONCESSIONS WITH OFFER. INCLUDES WASHER/DRYER, TRAMPOLINE AND LAWN EQUIPMENT. Welcome to this beautiful, well-maintained h...
Logan 84321
2,015 sq ft 0.19 acres
MLS #2097459
MLS #2097459
Welcome to this beautifully maintained 3-bedroom, 2.5-bath home, with the ability to turn the flex room into a 4th bedroom if needed. Its nestle...
Millville 84326
2,589 sq ft 0.33 acres
MLS #2108718
MLS #2108718
Sorry, the listing brokerage has not entered a description for this property.
Logan 84341
2,187 sq ft 0.18 acres
MLS #2087315
MLS #2087315
Charming 4-Bedroom Home in West Logan. Welcome to this beautiful two-story home located on Logan's west side! Built in 2006, this 2,187 ...
Logan 84321
1,330 sq ft 0.14 acres
MLS #2089554
MLS #2089554
Looking for a place to call home and make memories? This home has a nice fenced in well maintained yard. Located in a newer subdivision on the We...
Woods Cross 84087
2,121 sq ft 0.22 acres
MLS #2109405
MLS #2109405
Come see this adorable and affordable single-family home with mother-in-law apartment in the basement. You will love the open concept great room...
Providence 84332
3,006 sq ft 0.68 acres
MLS #2106371
MLS #2106371
Darling 2-Story PROVIDENCE home with over 3,000 sq ft, 4 large bedrooms, 3 baths, beautiful MAIN FLOOR GREAT ROOM with built-in cabinets, large l...
Nibley 84321
2,082 sq ft 0.13 acres
MLS #2100337
MLS #2100337
Welcome to the Boxwood, a stylish yet practical three-bedroom, two-and-a-half-bathroom home plan! A large covered front porch welcomes you at the...
Logan 84321
1,550 sq ft 0.09 acres
MLS #2100733
MLS #2100733
This well-maintained two-story home is in like-new condition and filled with natural light. The main floor features 9-foot ceilings and a spaciou...
Providence 84332
1,566 sq ft 0.12 acres
MLS #2090626
MLS #2090626
The exclusive neighborhood of Vineyard has a new option available for you! This beautiful property sits in an even better community with walking...
Logan 84339
1,795 sq ft 0.09 acres
MLS #2109130
MLS #2109130
Discover a home that feels as fresh as it looks. Built in 2023 and lovingly maintained by one family. Perfectly situated on an east-facing lot wi...
