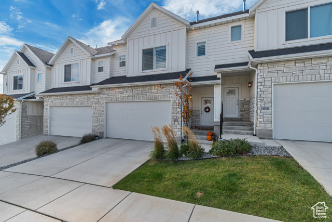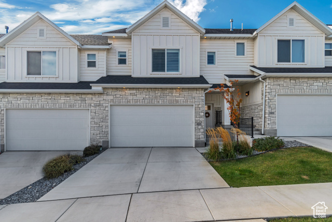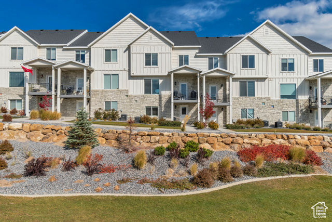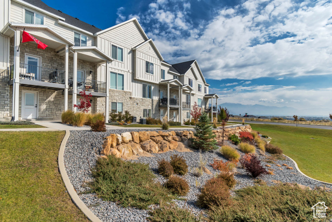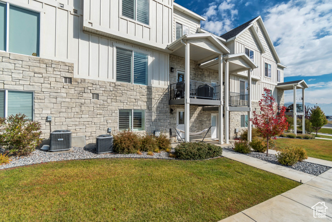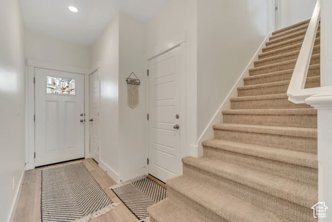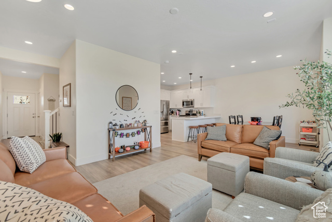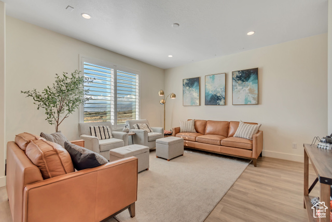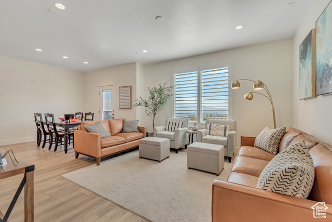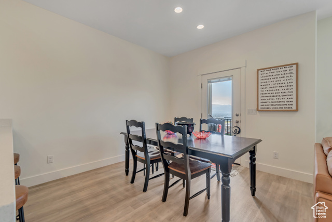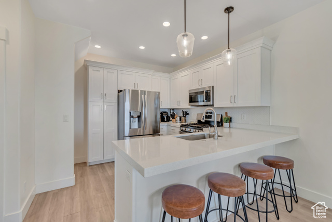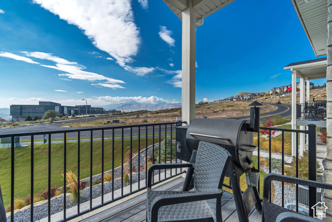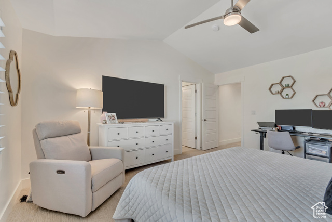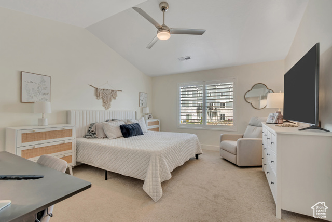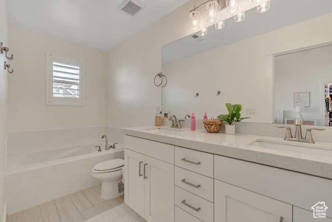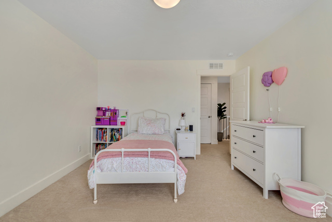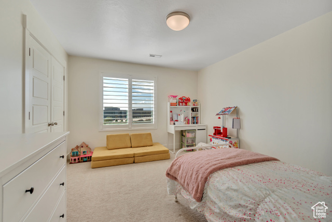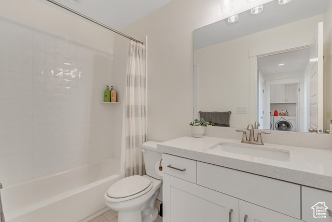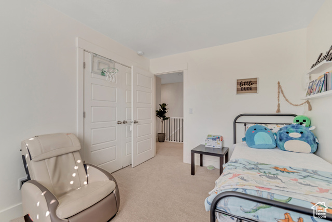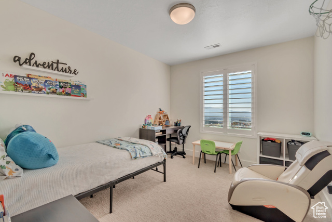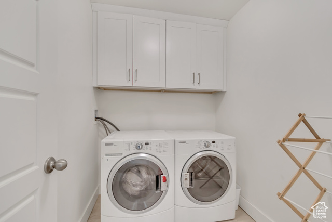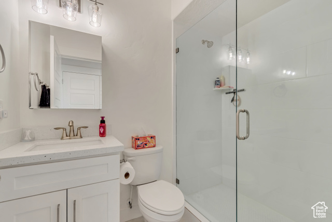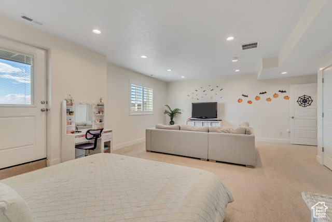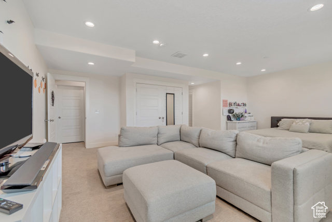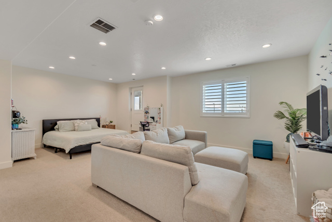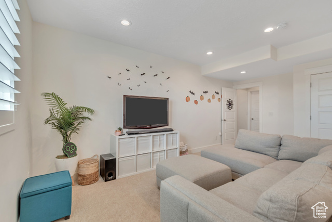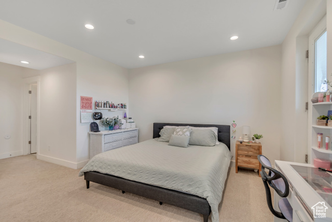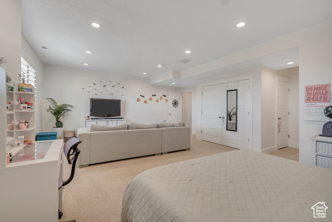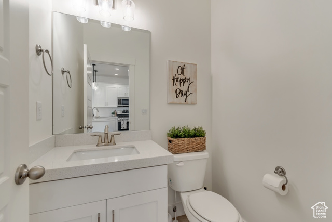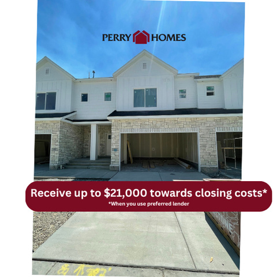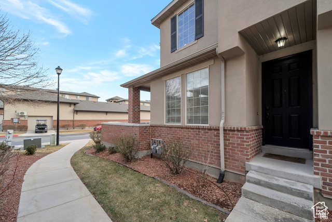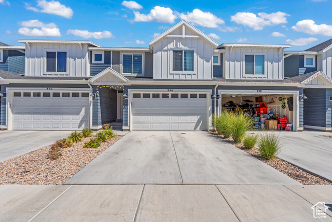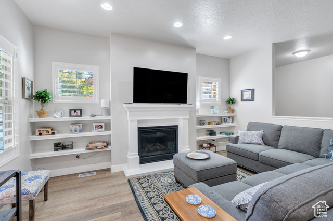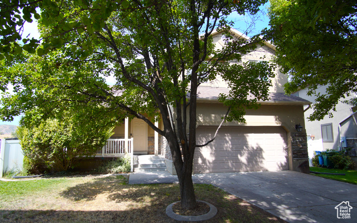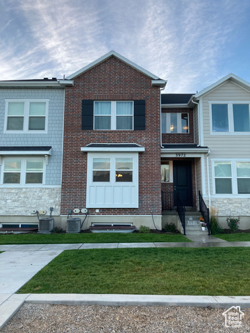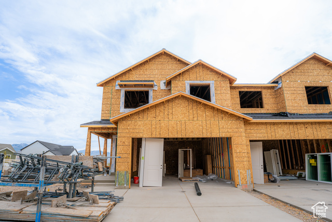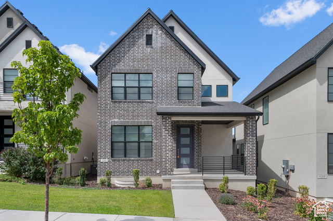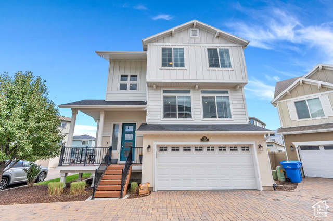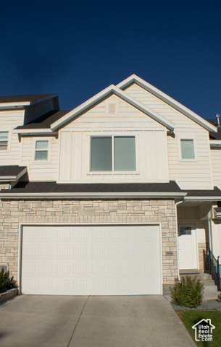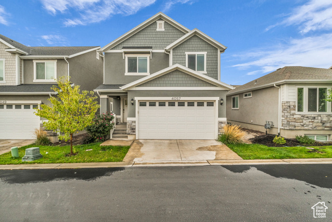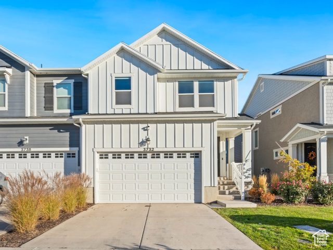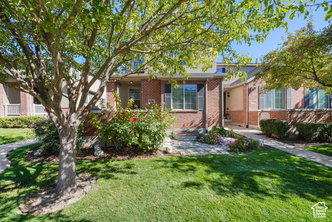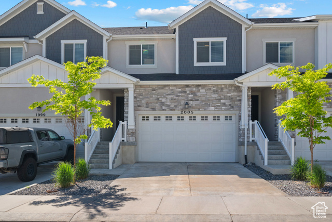1017 W Vista Ridge Dr #120
Lehi, UT 84043
$519,000 See similar homes
MLS #2119589
Status: Available
By the Numbers
| 4 Bedrooms | 2,298 sq ft |
| 4 Bathrooms | $2,179/year taxes |
| 2 car garage | HOA: $219/month |
| .02 acres | |
New 23 hours ago |
|
| Price per Sq Ft = $226 ($228 / Finished Sq Ft) | |
| Year Built: 2020 | |
Rooms / Layout
| Square Feet | Beds | Baths | Laundry | |
|---|---|---|---|---|
| Floor 2 | 967 | 3 | 2 | 1 |
| Main Floor | 681 | 1 | ||
| Basement | 650(97% fin.) | 1 |
Dining Areas
| No dining information available |
Schools & Subdivision
| Subdivision: Ridgeview | |
| Schools: Alpine School District | |
| Elementary: Belmont | |
| Middle: Viewpoint Middle School | |
| High: Skyridge |
Realtor® Remarks:
Perched in the sought-after Traverse Mountain community, this townhome blends modern comfort with unbeatable convenience. The interior features thoughtful upgrades throughout, including sleek quartz countertops, a gas range, subway tile backsplash, and custom wood shutters that elevate every room. The spacious layout offers open living areas filled with natural light and a primary suite with an oversized walk-in closet that feels more like a dressing room. Upstairs laundry with custom cabinets adds everyday ease, while the fully finished walkout basement-with its own bedroom, bathroom, and upgraded closet-provides the perfect guest suite or home office. With sweeping views, smart home features, and a location just minutes from restaurants, shopping, and Silicon Slopes, this home delivers both style and practicality in a move-in-ready package. Square footage figures are provided as a courtesy estimate only and were obtained from County Records. Buyer is advised to obtain an independent measurement.Schedule a showing
The
Nitty Gritty
Find out more info about the details of MLS #2119589 located at 1017 W Vista Ridge Dr #120 in Lehi.
Central Air
Bath: Primary
Separate Tub & Shower
Walk-in Closet
Oven: Gas
Range: Gas
Free Standing Range/Oven
Smart Thermostat(s)
Bath: Primary
Separate Tub & Shower
Walk-in Closet
Oven: Gas
Range: Gas
Free Standing Range/Oven
Smart Thermostat(s)
Basement Entrance
Covered Deck
Lighting
Covered Patio
Walkout Basement
Covered Deck
Lighting
Covered Patio
Walkout Basement
Water Softener
Paved Road
Sidewalks
Auto Sprinklers - Full
Mountain View
Valley View
Sidewalks
Auto Sprinklers - Full
Mountain View
Valley View
This listing is provided courtesy of my WFRMLS IDX listing license and is listed by seller's Realtor®:
Mark Amann
, Brokered by: Vision Real Estate
Similar Homes
Lehi 84043
2,282 sq ft 0.02 acres
MLS #2078530
MLS #2078530
Buyer's can receive up to $21,000 towards Closing Costs when using Builder's Preferred Lender! Finished walk out basement with ...
Lehi 84043
2,866 sq ft 0.04 acres
MLS #2118392
MLS #2118392
This home is move-in ready. The home includes high ceilings, neutral paint color, a large number of windows, granite countertops, gorgeous kitche...
Lehi 84043
2,247 sq ft 0.03 acres
MLS #2106658
MLS #2106658
FINISHED BASEMENT. Come check out this spacious 5 bedroom, 3.5 bath home. It offers functionality comfort, and room to grow. The open-concept mai...
Lehi 84043
2,112 sq ft 0.03 acres
MLS #2117512
MLS #2117512
OPEN HOUSE this Saturday Oct 25th @ 10-12. Wow come check out this darling, luxury end-unit with MAIN-LEVEL PRIMARY! In the prestigious neighbore...
Lehi 84043
2,490 sq ft 0.18 acres
MLS #2111433
MLS #2111433
Tucked down a restful dead-end road in the desirable 'Pilgrims Landing' neighborhood, this home backs a quiet ravine with a gol...
Lehi 84048
2,422 sq ft 0.03 acres
MLS #2118332
MLS #2118332
Come see this beautiful townhome! Unlike many of the nearby townhomes, this one has a finished basement. It is also very close in proximity to th...
Saratoga Springs 84045
2,321 sq ft 0.03 acres
MLS #2106569
MLS #2106569
Discover the perfect blend of convenience and comfort with your new townhome! Wildflower is part of a master-planned development situated in Sara...
Lehi 84043
2,501 sq ft 0.07 acres
MLS #2100741
MLS #2100741
Come see this beautiful Copenhagen home in a great Lehi community! This home features a modern kitchen with white laminate cabinets, quartz count...
Lehi 84043
2,236 sq ft 0.10 acres
MLS #2117967
MLS #2117967
Welcome to this beautiful three story home in the highly sought after Holbrook Farms community in Lehi! The modern kitchen features sleek white c...
Lehi 84043
2,282 sq ft 0.02 acres
MLS #2102649
MLS #2102649
ASSUMPTION LOAN 2.875% INTEREST RATE AVAILABLE! Offering a unique opportunity for long-term savings, this beautifully upgraded townhome is ideall...
Lehi 84043
2,686 sq ft 0.06 acres
MLS #2112919
MLS #2112919
Welcome to this stunning and well-kept home, ideally located in the heart of Lehi with convenient access to the freeway, shopping, and exciting n...
Lehi 84048
2,321 sq ft 0.03 acres
MLS #2119097
MLS #2119097
Built in 2023 and meticulously maintained, this like-new Lehi townhome perfectly blends modern design with everyday comfort. The open, light-fill...
Lehi 84043
2,739 sq ft 0.04 acres
MLS #2117031
MLS #2117031
Sorry, the listing brokerage has not entered a description for this property.
Lehi 84043
2,296 sq ft 0.03 acres
MLS #2083707
MLS #2083707
Seller offering 2/1 rate buydown with preferred lender - first-year rate as low as 4.625%. Contact agent for details. Welcome to Your Dream Home...
