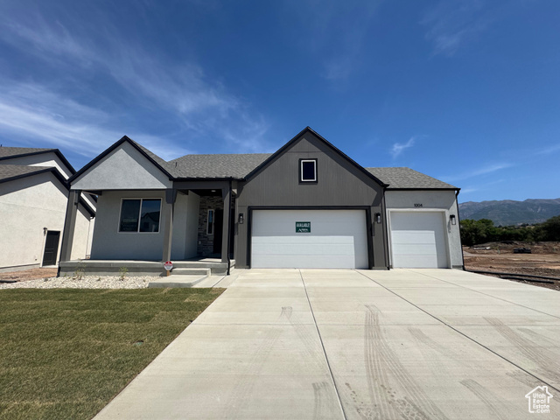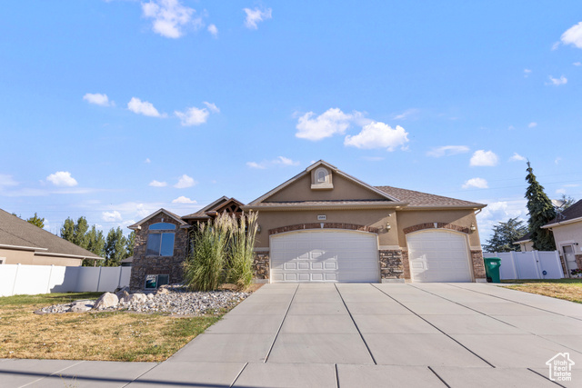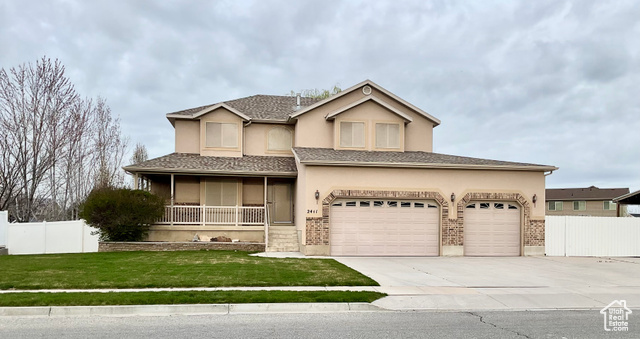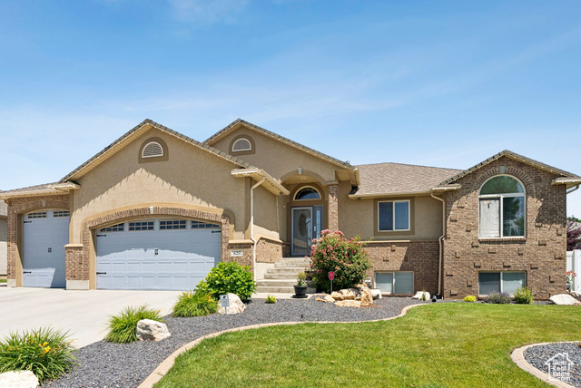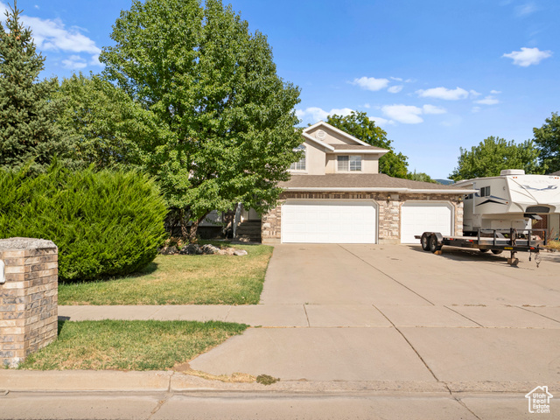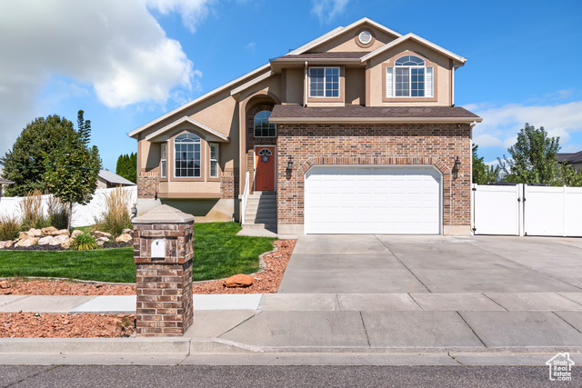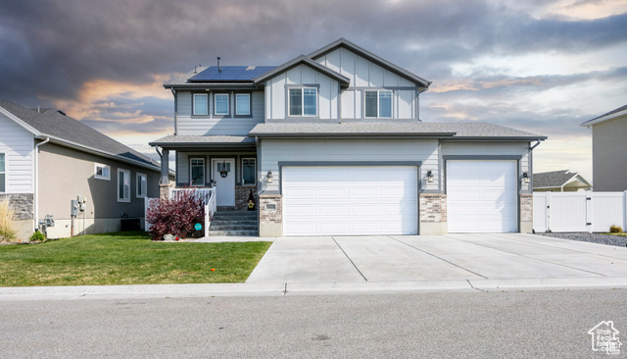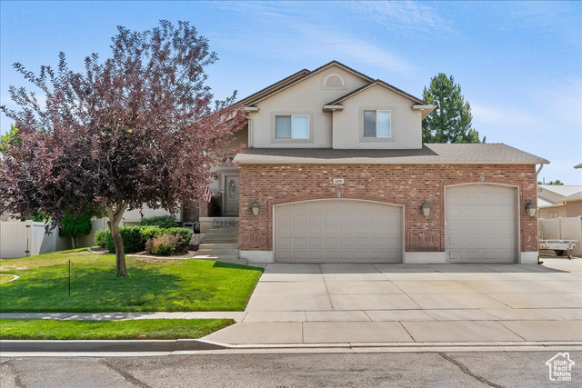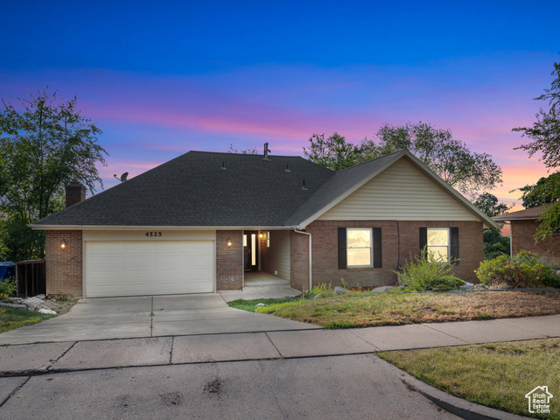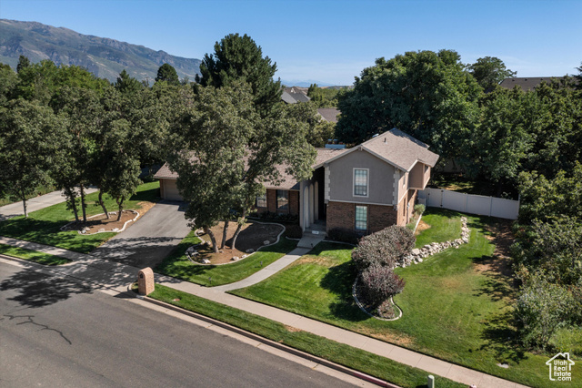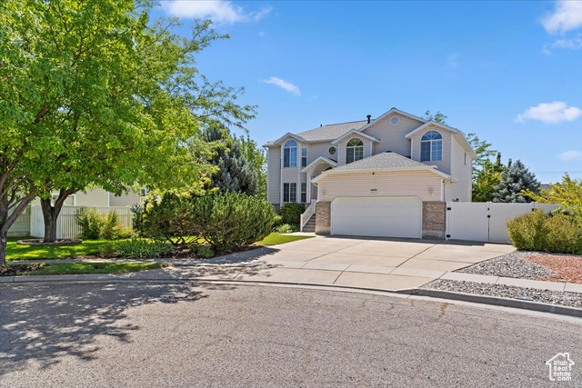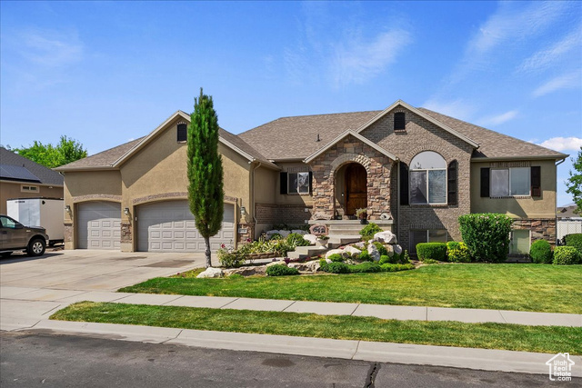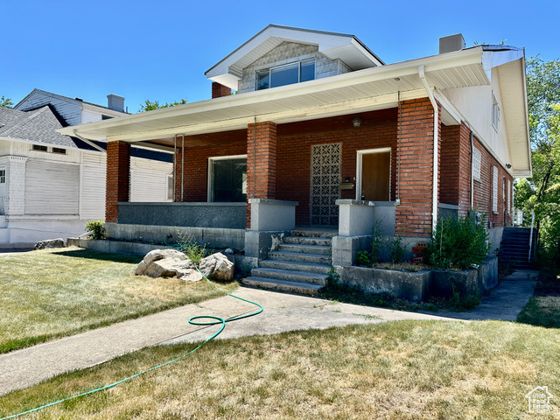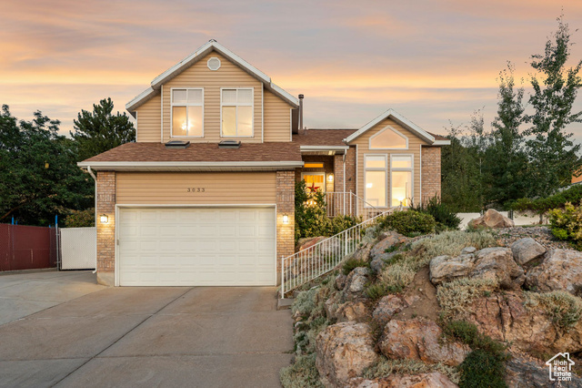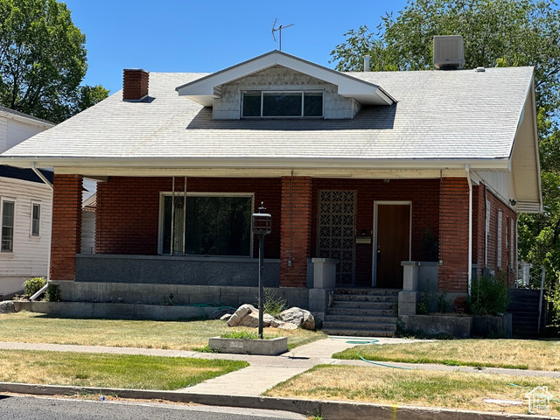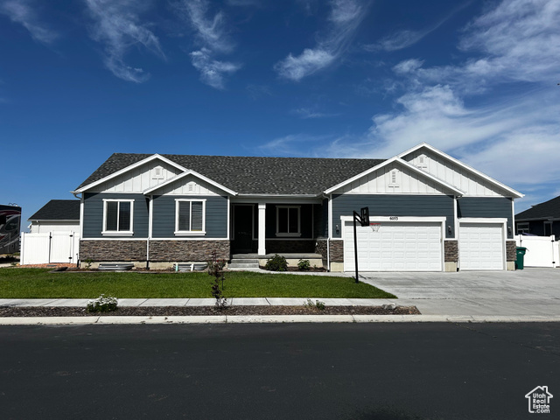1004 W Motor Vu Dr #213
Riverdale, UT 84405
$659,950 See similar homes
MLS #2102593
Status: Available
By the Numbers
| 3 Bedrooms | 4,065 sq ft |
| 3 Bathrooms | $1/year taxes |
| 3 car garage | HOA: $69/month |
| .17 acres | |
Listed 36 days ago |
|
| Price per Sq Ft = $162 ($283 / Finished Sq Ft) | |
| Year Built: 2025 | |
Rooms / Layout
| Square Feet | Beds | Baths | Laundry | |
|---|---|---|---|---|
| Floor 2 | 660 | 1 | 1 | |
| Main Floor | 1,672 | 2 | 2 | 1 |
| Basement | 1,733(0% fin.) |
Dining Areas
| No dining information available |
Schools & Subdivision
| Subdivision: Riverside Estates | |
| Schools: Weber School District | |
| Elementary: Washington Terrace | |
| Middle: T. H. Bell | |
| High: Bonneville |
Realtor® Remarks:
YOU'VE FOUND IT! DREAM HOME DREAM LOCATION *MOVE IN READY!!!** Within 5 minutes to the Riverdale Family shopping center, Schneiter's Riverside Golf course and 5 minutes to the I-15 ad I-84 corridor. Stunning Summit plan with 3 car garage. The main floor of this open floor plan includes a HUGE kitchen with gorgeous soft close cabinets with all the storage you will ever need, Modern quartz, Stainless steel appliances, a beautiful mud room, a walk in pantry, and an office with double glass doors office perfect to work from home. The Summit features three large bedrooms, three large bathrooms, massive loft and a central laundry room and mud room. The master bathroom features a soaker tub and a separate walk-in shower. This large home plan is sure to accommodate all your family gatherings and entertaining needs! This is a parade of homes worthy home! Call today to schedule a private tour! ** Address of the Community - 5368 South 1050 West, Riverdale, UT, 84405 PROMO:15K towards closing costs and rate buy-downs when using our preferred lender. 13K using an outside lender!!! *Photos are from a previously built home, colors and options may vary* **MODEL HOME: 1037 W Motor Vu Drive, Riverdale, UT 84405**Schedule a showing
The
Nitty Gritty
Find out more info about the details of MLS #2102593 located at 1004 W Motor Vu Dr #213 in Riverdale.
Central Air
Bath: Primary
Separate Tub & Shower
Walk-in Closet
Den/Office
Disposal
French Doors
Great Room
Free Standing Range/Oven
Bath: Primary
Separate Tub & Shower
Walk-in Closet
Den/Office
Disposal
French Doors
Great Room
Free Standing Range/Oven
Open Porch
Microwave
Range
Range
Curb & Gutter
Paved Road
Sidewalks
Auto Sprinklers - Partial
Mountain View
Paved Road
Sidewalks
Auto Sprinklers - Partial
Mountain View
This listing is provided courtesy of my WFRMLS IDX listing license and is listed by seller's Realtor®:
Murray Clark
and Hunter Laver, Brokered by: EXP Realty, LLC
Similar Homes
Roy 84067
3,273 sq ft 0.25 acres
MLS #2107054
MLS #2107054
Come check out this Beautiful rambler tucked in a quiet neighborhood of Roy. Open format that just flows! Custom bathrooms, and an extra large ex...
Clinton 84015
3,343 sq ft 0.33 acres
MLS #2075747
MLS #2075747
Luxury Living with 2 Master Suites, 5 Bathrooms & 4-Car Garage in Clinton! This stunning 5-bedroom, 5-bathroom home offers space, style,...
Riverdale 84405
3,524 sq ft 0.22 acres
MLS #2096072
MLS #2096072
This stunning 6-bedroom, 4.5-bath ranch-style home has been beautifully maintained and offers the perfect blend of comfort, style, and functional...
South Weber 84405
2,886 sq ft 0.28 acres
MLS #2106638
MLS #2106638
Welcome to South Weber living. Nearly 3,000 square feet with a smart, spacious floor plan and quality updates throughout. The updated kitchen and...
Roy 84067
3,084 sq ft 0.26 acres
MLS #2109659
MLS #2109659
Great location on a dead-end road, super quiet! Lots of natural light. Walking distance to a large park w/ walking path, playground & pic...
West Haven 84401
3,036 sq ft 0.16 acres
MLS #2098058
MLS #2098058
Have you been looking for a move-in-ready, FULLY FINISHED 3000+ SQ FT HOME in West Haven? If so, this is a home you need to see! A few features i...
Riverdale 84405
3,109 sq ft 0.19 acres
MLS #2105486
MLS #2105486
From the moment you arrive, you'll feel the pride of ownership in this 3,209 sq ft Riverdale beauty. The lawn is perfectly trimmed, the ...
Ogden 84403
3,796 sq ft 0.24 acres
MLS #2098287
MLS #2098287
Welcome to your dream home on Ogden's East Bench! Nestled just behind the Dee Events Center and steps from Forest Green Park and Beus Po...
South Ogden 84403
4,006 sq ft 0.30 acres
MLS #2105108
MLS #2105108
Welcome to the charm of South Ogden. Tucked away in a private setting, this 4,000+ sq ft home offers both space and serenity. As you arrive, enjo...
Roy 84067
3,435 sq ft 0.28 acres
MLS #2105826
MLS #2105826
Stunning 5-level split with 5 bedrooms and 3.5 baths on a quiet cul-de-sac! Master suite boasts vaulted ceilings, a jetted tub, separate shower, ...
Hooper 84315
3,222 sq ft 0.30 acres
MLS #2099711
MLS #2099711
FALL IS IN THE AIR!! Enjoy this Hooper home, which sits on a 0.30-acre lot. The home features an open floor plan with a vaulted ceiling, a spacio...
Logan 84321
4,087 sq ft 0.17 acres
MLS #2071213
MLS #2071213
This classic 1916 brick duplex offers incredible potential with new flooring throughout in a prime location in the heart of Logan. The main home ...
Bountiful 84010
2,728 sq ft 0.29 acres
MLS #2105763
MLS #2105763
Nestled in one of Bountiful's most sought-after neighborhoods, this beautifully updated home offers breathtaking sunset views over the G...
Logan 84321
4,087 sq ft 0.17 acres
MLS #2071215
MLS #2071215
This classic 1916 brick home offers incredible potential with new flooring throughout in a prime location in the heart of Logan. The main home fe...
Hooper 84315
3,924 sq ft 0.23 acres
MLS #2091973
MLS #2091973
Seller Motivated!!! Large Price Drop!!! Come see this huge move-in ready rambler with a fully finished basement! You can overlook the beautiful ...
